1234 Reed Drive, Urbanna, VA 23175
Local realty services provided by:Better Homes and Gardens Real Estate Native American Group
Listed by:ron courtney
Office:isabell k. horsley real estate
MLS#:2522401
Source:RV
Price summary
- Price:$289,500
- Price per sq. ft.:$287.2
- Monthly HOA dues:$16.67
About this home
Tucked away on a serene 1.9-acre wooded lot, this charming 2-bedroom, 1-bath brick rancher offers the perfect blend of privacy, nature, and waterfront living. With 1008 sq. ft. of comfortable living space and a front-row seat to the beauty of Hilliard Pond — a pristine 90-acre lake — this home is a rare gem just 3 miles from the shops, dining, and charm of historic Urbanna.
Step inside to a warm, inviting interior with an eat-in kitchen, cozy living areas, and views that invite the outdoors in. A side porch provides the perfect spot to relax with your morning coffee or unwind after a day on the water. The fenced dog yard is ideal for your four-legged family members or a garden, and the peaceful surroundings offer a true escape from the cares of everyday living.
Enjoy excellent fishing, kayaking, canoeing, and quiet electric boating right from your own backyard — no gas engines or jet skis allowed, preserving the peace and natural beauty. Nature lovers will delight in sightings of eagles, hawks, herons, and abundant wildlife.
Whether you're looking for a weekend retreat, a full-time residence, or a quiet spot to downsize and recharge, this unique property is a rare opportunity to embrace the simple pleasures of waterfront living in a truly peaceful setting.
Heat pump new in 2024.
Contact an agent
Home facts
- Year built:1978
- Listing ID #:2522401
- Added:20 day(s) ago
- Updated:September 17, 2025 at 05:56 PM
Rooms and interior
- Bedrooms:2
- Total bathrooms:1
- Full bathrooms:1
- Living area:1,008 sq. ft.
Heating and cooling
- Cooling:Heat Pump
- Heating:Electric, Heat Pump
Structure and exterior
- Roof:Composition
- Year built:1978
- Building area:1,008 sq. ft.
- Lot area:1.9 Acres
Schools
- High school:Middlesex
- Middle school:Saint Clare Walker
- Elementary school:Middlesex
Utilities
- Water:Well
- Sewer:Septic Tank
Finances and disclosures
- Price:$289,500
- Price per sq. ft.:$287.2
- Tax amount:$930 (2025)
New listings near 1234 Reed Drive
- New
 $485,000Active5 beds 3 baths7,365 sq. ft.
$485,000Active5 beds 3 baths7,365 sq. ft.51 Cross Street, Urbanna, VA 23175
MLS# 2503166Listed by: SHAHEEN, RUTH, MARTIN & FONVILLE REAL ESTATE  $314,900Pending4 beds 1 baths1,392 sq. ft.
$314,900Pending4 beds 1 baths1,392 sq. ft.111 Taylor Avenue, Urbanna, VA 23175
MLS# 2525941Listed by: ISABELL K. HORSLEY REAL ESTATE- New
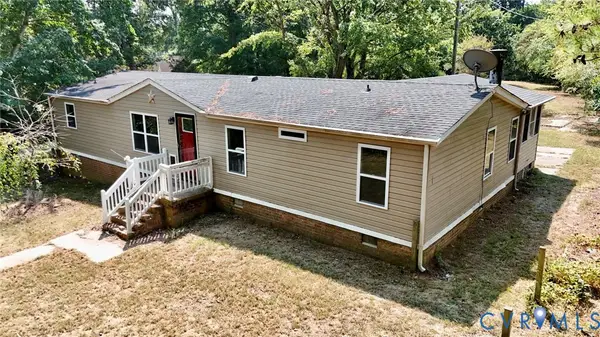 $199,000Active3 beds 2 baths1,559 sq. ft.
$199,000Active3 beds 2 baths1,559 sq. ft.2702 Old Virginia Street, Urbanna, VA 23175
MLS# 2525252Listed by: 1ST CLASS REAL ESTATE-COASTAL BREEZE 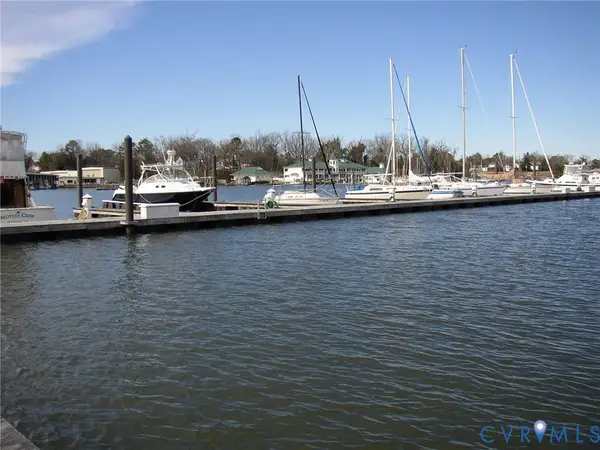 $325,000Active0.88 Acres
$325,000Active0.88 AcresLot 12 Mollys Way, Urbanna, VA 23175
MLS# 2522743Listed by: PREMIER REALTY OF VIRGINIA LLC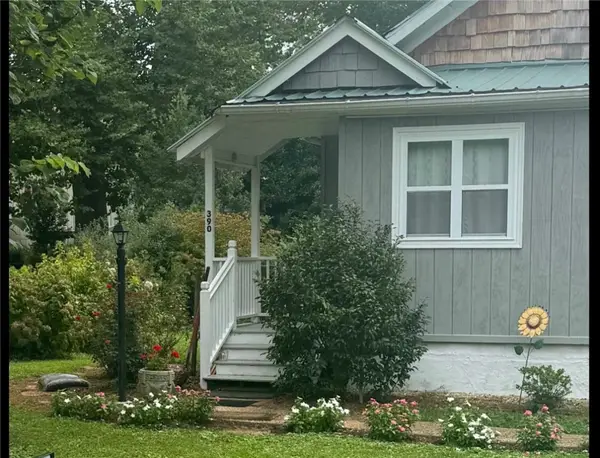 $258,000Pending2 beds 3 baths1,281 sq. ft.
$258,000Pending2 beds 3 baths1,281 sq. ft.390 Park Street, Urbanna, VA 23175
MLS# 2521876Listed by: ISABELL K. HORSLEY REAL ESTATE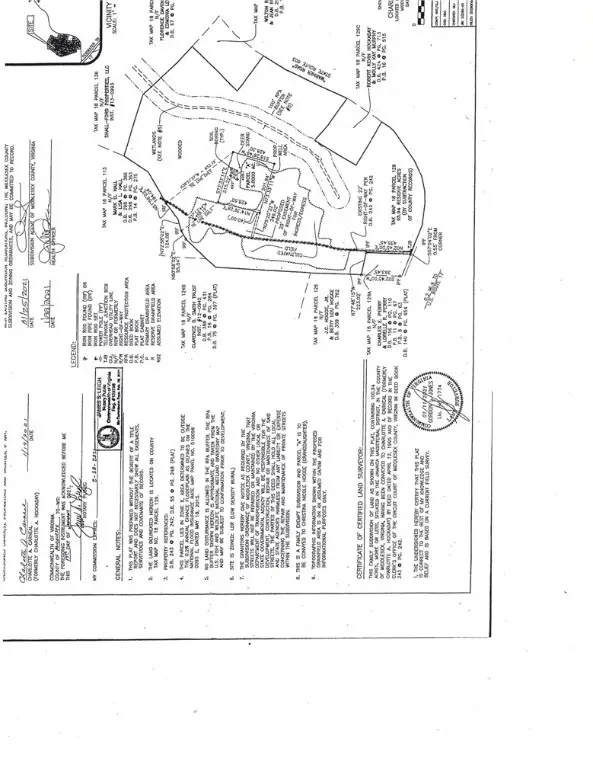 $365,000Active95 Acres
$365,000Active95 Acres603 Warner Road, Urbanna, VA 23175
MLS# 2521113Listed by: MASON REALTY, INC.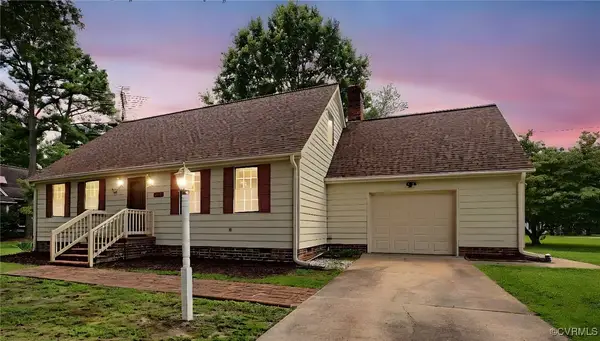 $389,900Pending3 beds 2 baths1,707 sq. ft.
$389,900Pending3 beds 2 baths1,707 sq. ft.370 Obert Street, Urbanna, VA 23175
MLS# 2519897Listed by: RE/MAX CAPITAL $539,800Active3 beds 3 baths2,622 sq. ft.
$539,800Active3 beds 3 baths2,622 sq. ft.47 Roseberry Ln, URBANNA, VA 23175
MLS# VAMX2000224Listed by: ERWIN REALTY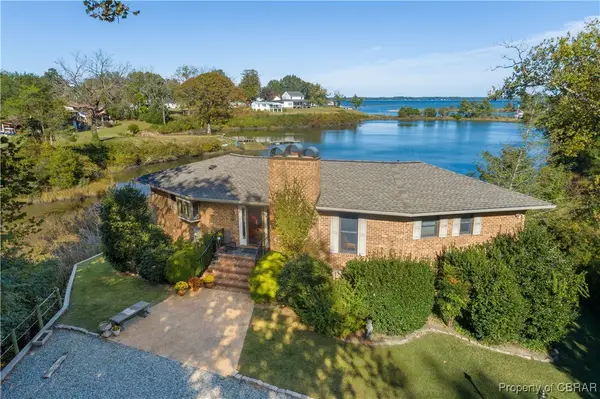 $998,500Pending4 beds 4 baths2,681 sq. ft.
$998,500Pending4 beds 4 baths2,681 sq. ft.181 Cross Street, Urbanna, VA 23175
MLS# 2519243Listed by: PEARLS OF THE CHESAPEAKE LLC
