183 Nimcock Road, Urbanna, VA 23175
Local realty services provided by:Better Homes and Gardens Real Estate Base Camp
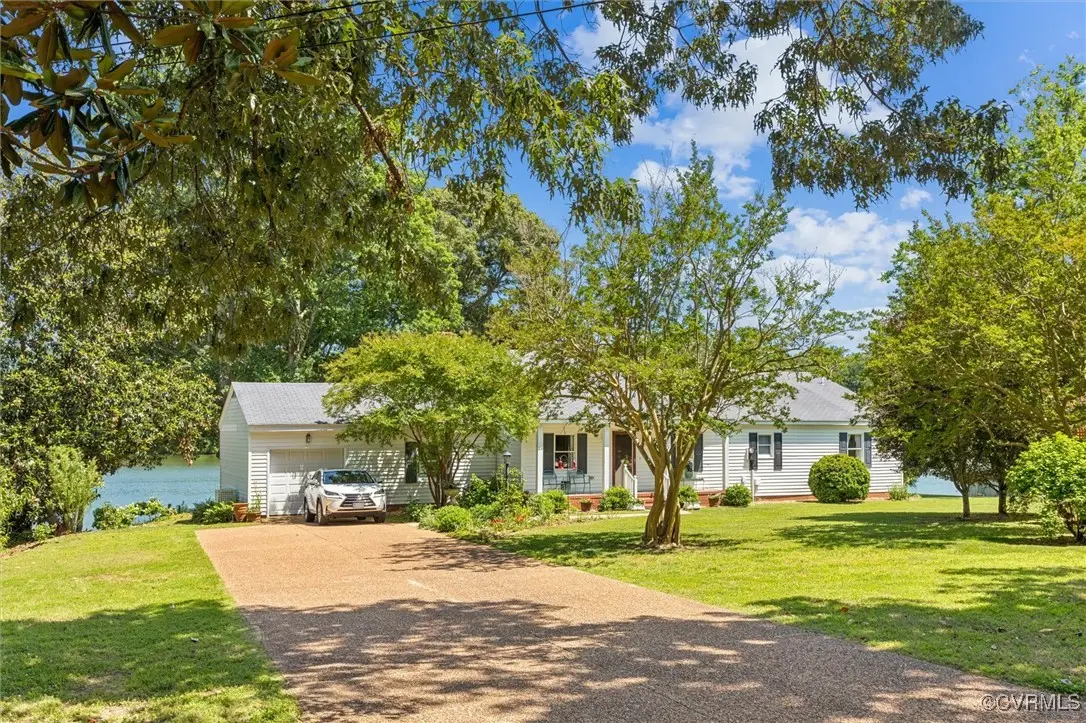


183 Nimcock Road,Urbanna, VA 23175
$995,000
- 3 Beds
- 2 Baths
- 2,050 sq. ft.
- Single family
- Pending
Listed by:john ryland
Office:howard hanna william e wood
MLS#:2516242
Source:RV
Price summary
- Price:$995,000
- Price per sq. ft.:$485.37
About this home
The careful buyer seeking peaceful, low maintenance, one-floor-living just off the Rappahannock River and high above wide and peaceful Urbanna Creek, may find 183 Nimcock Rd. and its additional waterfront site, form the best area waterfront value in many decades. Officially two BRs, this home can accommodate plenty of guests and prove a lasting gift to future generations. The treasured 355 sq.' screened porch provides panoramic elevated water views, and breezes east, north and south. It also offers easy flow from den, greatroom, kitchen and from a football field of protected shoreline. The partnership of wide, easily enclosed porch and 2,050 sq.' finished one-floor living is pure comfort. Multiple dining areas are found in den, greatroom and porch---all with views and great light. Primary and second BRs offer beautiful water views. And office or playroom with two more beds offers its own sweet peek of Urbanna Creek! The larger of the two included docks features 7 feet of coveted MLW depth, plus boat lift. Kayak rack may also come in handy for explorers of Urbanna Creek at its widest and most peaceful.
Contact an agent
Home facts
- Year built:1980
- Listing Id #:2516242
- Added:65 day(s) ago
- Updated:August 14, 2025 at 07:33 AM
Rooms and interior
- Bedrooms:3
- Total bathrooms:2
- Full bathrooms:2
- Living area:2,050 sq. ft.
Heating and cooling
- Cooling:Central Air, Heat Pump
- Heating:Electric, Heat Pump
Structure and exterior
- Roof:Asphalt, Shingle
- Year built:1980
- Building area:2,050 sq. ft.
- Lot area:1 Acres
Schools
- High school:Middlesex
- Middle school:Saint Clare Walker
- Elementary school:Middlesex
Utilities
- Water:Public
- Sewer:Septic Tank
Finances and disclosures
- Price:$995,000
- Price per sq. ft.:$485.37
- Tax amount:$4,469 (2025)
New listings near 183 Nimcock Road
- New
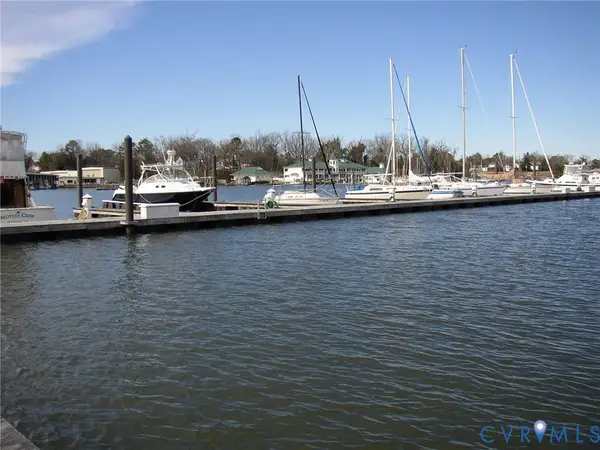 $325,000Active0.88 Acres
$325,000Active0.88 AcresLot 12 Mollys Way, Urbanna, VA 23175
MLS# 2522743Listed by: PREMIER REALTY OF VIRGINIA LLC - New
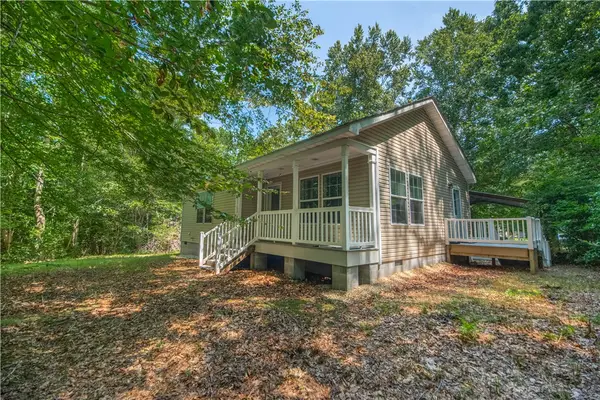 $210,000Active2 beds 2 baths1,037 sq. ft.
$210,000Active2 beds 2 baths1,037 sq. ft.2166 Warner Road, Urbanna, VA 23175
MLS# 2522097Listed by: PEARLS OF THE CHESAPEAKE LLC - New
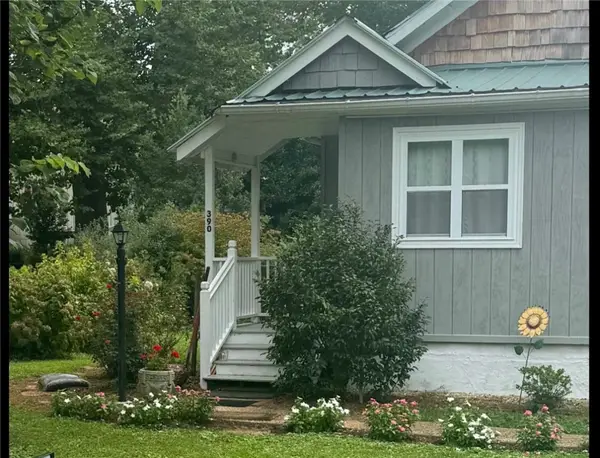 $258,000Active2 beds 3 baths1,281 sq. ft.
$258,000Active2 beds 3 baths1,281 sq. ft.390 Park Street, Urbanna, VA 23175
MLS# 2521876Listed by: ISABELL K. HORSLEY REAL ESTATE  $224,950Active2 beds 1 baths1,026 sq. ft.
$224,950Active2 beds 1 baths1,026 sq. ft.4329 Old Virginia Street, Urbanna, VA 23175
MLS# 2521646Listed by: IVY LEAGUE REALTY LLC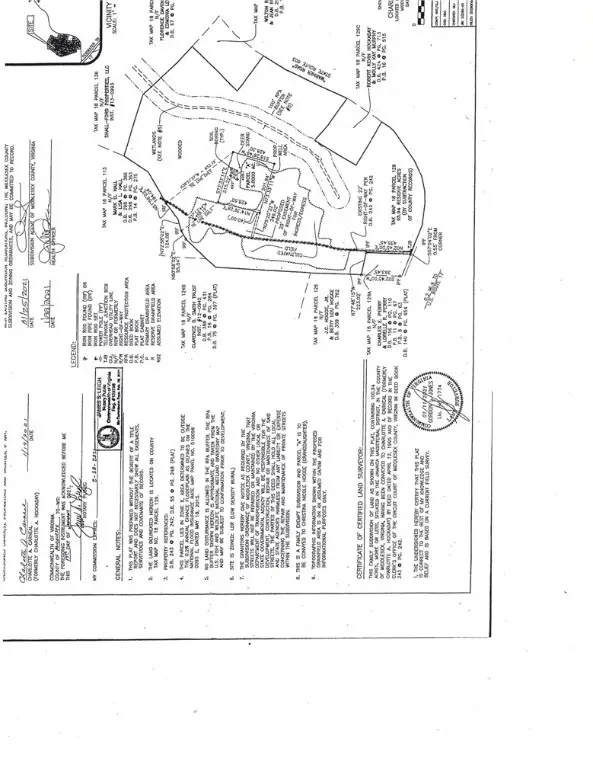 $395,000Active95 Acres
$395,000Active95 Acres603 Warner Road, Urbanna, VA 23175
MLS# 2521113Listed by: MASON REALTY, INC. $889,000Pending3 beds 3 baths2,430 sq. ft.
$889,000Pending3 beds 3 baths2,430 sq. ft.196 Kilmer Drive, Urbanna, VA 23175
MLS# 2520689Listed by: MASON REALTY, INC.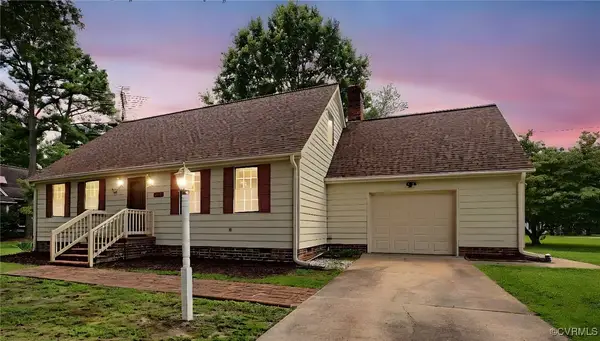 $389,900Pending3 beds 2 baths1,707 sq. ft.
$389,900Pending3 beds 2 baths1,707 sq. ft.370 Obert Street, Urbanna, VA 23175
MLS# 2519897Listed by: RE/MAX CAPITAL $539,800Active3 beds 3 baths2,622 sq. ft.
$539,800Active3 beds 3 baths2,622 sq. ft.47 Roseberry Ln, URBANNA, VA 23175
MLS# VAMX2000224Listed by: ERWIN REALTY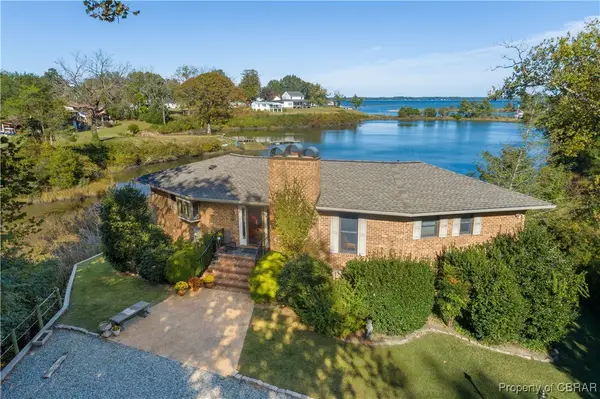 $998,500Pending4 beds 4 baths2,681 sq. ft.
$998,500Pending4 beds 4 baths2,681 sq. ft.181 Cross Street, Urbanna, VA 23175
MLS# 2519243Listed by: PEARLS OF THE CHESAPEAKE LLC $624,900Pending3 beds 2 baths3,900 sq. ft.
$624,900Pending3 beds 2 baths3,900 sq. ft.72 Nimcock Rd, URBANNA, VA 23175
MLS# VAMX2000216Listed by: KELLER WILLIAMS FAIRFAX GATEWAY
