74 Mill Stone Dr, Verona, VA 24482
Local realty services provided by:Better Homes and Gardens Real Estate Pathways
Listed by: sam acord
Office: freedom realty group llc.
MLS#:669143
Source:CHARLOTTESVILLE
Price summary
- Price:$350,000
- Price per sq. ft.:$144.63
About this home
Welcome to 74 Mill Stone Drive in the welcoming Rolla Mills neighborhood, a place where one family has lived and cherished their home for 47 years. Nestled in a safe, friendly community, this residence boasts neighbors who greet each other with waves and conversation, creating a warm, inviting atmosphere. You'll also appreciate being part of a phenomenal school district, perfect for all. This well-maintained home features numerous upgrades throughout the years, ensuring comfort and modern living. The updated kitchen is a delight, while the partly finished basement offers versatile space for recreation or storage. Step outside to a beautifully landscaped backyard, complete with elegant pavers and a relaxing swim spa—ideal for unwinding or hosting gatherings. Two storage sheds provide ample room for all your gardening tools and outdoor essentials. This charming home is ready for you to make your own memories!
Contact an agent
Home facts
- Year built:1978
- Listing ID #:669143
- Added:59 day(s) ago
- Updated:November 15, 2025 at 09:25 AM
Rooms and interior
- Bedrooms:3
- Total bathrooms:3
- Full bathrooms:2
- Half bathrooms:1
- Living area:2,420 sq. ft.
Heating and cooling
- Cooling:Heat Pump
- Heating:Baseboard, Forced Air, Heat Pump
Structure and exterior
- Year built:1978
- Building area:2,420 sq. ft.
- Lot area:0.24 Acres
Schools
- High school:Fort Defiance
- Middle school:S. Gordon Stewart
- Elementary school:E. G. Clymore
Utilities
- Water:Public
- Sewer:Public Sewer
Finances and disclosures
- Price:$350,000
- Price per sq. ft.:$144.63
- Tax amount:$1,326 (2025)
New listings near 74 Mill Stone Dr
- New
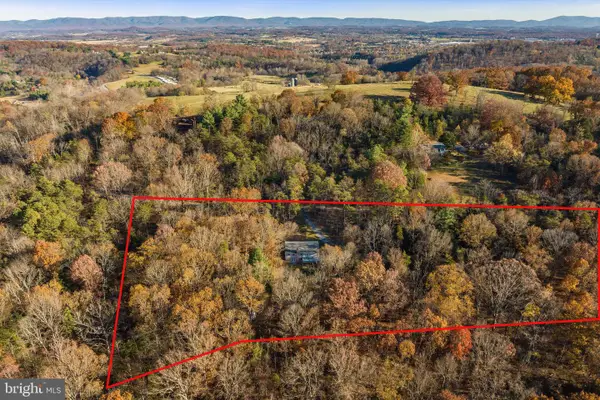 $450,000Active3 beds 3 baths2,496 sq. ft.
$450,000Active3 beds 3 baths2,496 sq. ft.209 Raintree Rd, VERONA, VA 24482
MLS# VAAG2002704Listed by: LONG & FOSTER REAL ESTATE, INC. - New
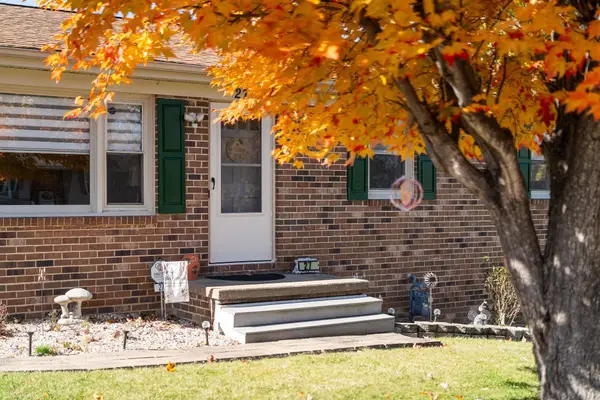 $345,000Active3 beds 2 baths2,151 sq. ft.
$345,000Active3 beds 2 baths2,151 sq. ft.27 Bingham St, Verona, VA 24482
MLS# 670705Listed by: FREEDOM REALTY GROUP LLC 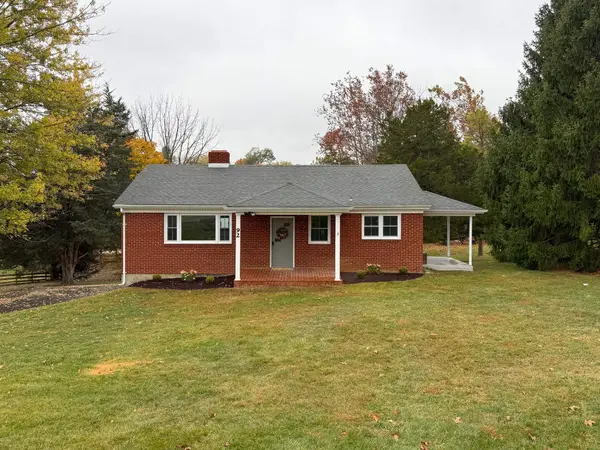 $299,900Pending3 beds 1 baths2,204 sq. ft.
$299,900Pending3 beds 1 baths2,204 sq. ft.92 Maury Mill Rd, Verona, VA 24482
MLS# 670613Listed by: REAL BROKER LLC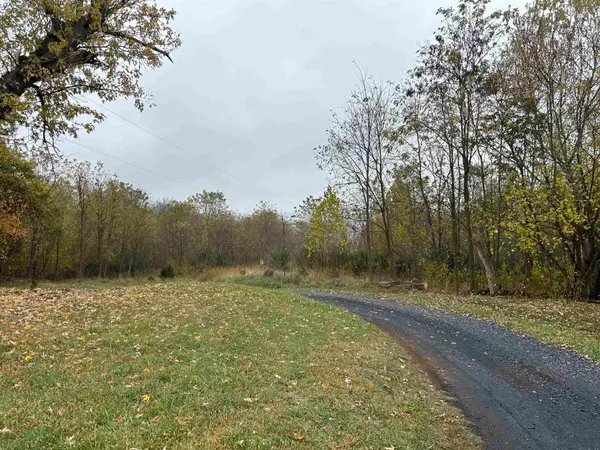 $650,000Active70 Acres
$650,000Active70 AcresLee Hwy, Verona, VA 24482
MLS# 670491Listed by: REAL ESTATE PLUS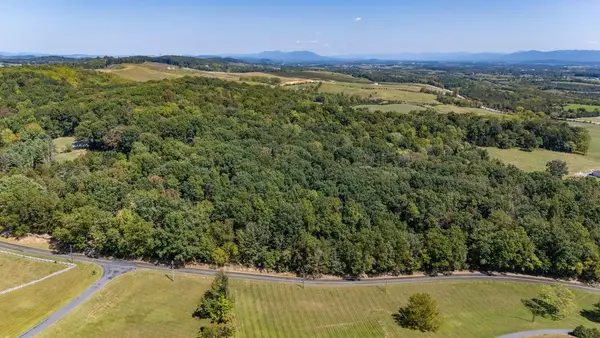 $325,000Active12.11 Acres
$325,000Active12.11 Acres330 Bald Rock Rd, Verona, VA 24482
MLS# 670394Listed by: DECKER REALTY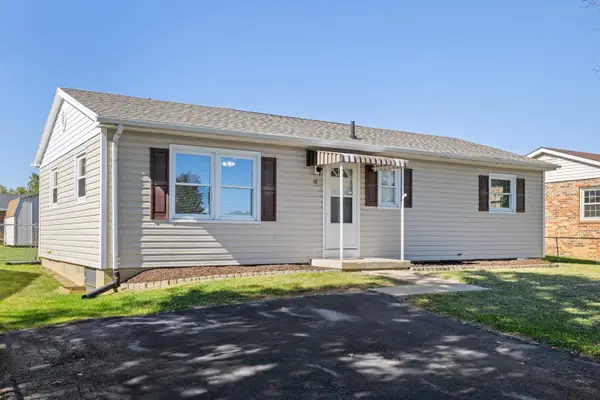 $259,000Active3 beds 2 baths1,020 sq. ft.
$259,000Active3 beds 2 baths1,020 sq. ft.16 Kelford St, Verona, VA 24482
MLS# 670324Listed by: OLD DOMINION REALTY CROSSROADS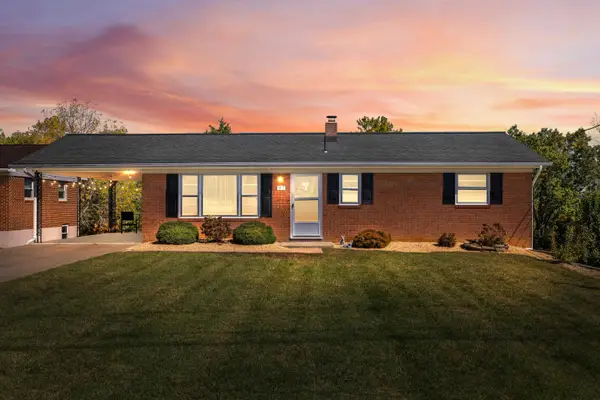 $285,000Pending3 beds 1 baths2,548 sq. ft.
$285,000Pending3 beds 1 baths2,548 sq. ft.97 Hillside Dr, Verona, VA 24482
MLS# 670249Listed by: NEST REALTY GROUP STAUNTON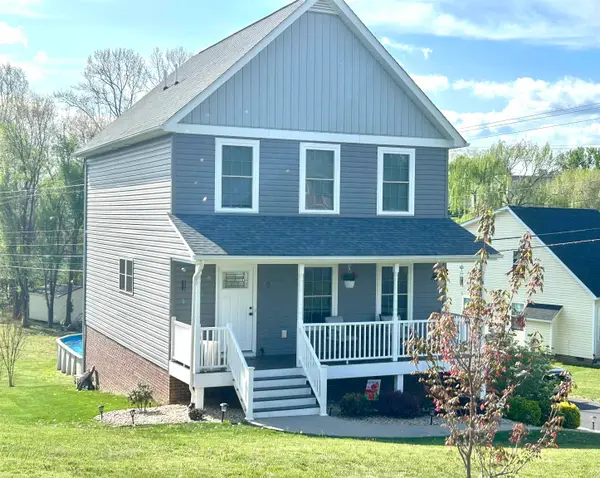 $395,000Pending4 beds 4 baths2,446 sq. ft.
$395,000Pending4 beds 4 baths2,446 sq. ft.7 Rolla Mill Rd, Verona, VA 24482
MLS# 669901Listed by: 1ST CHOICE REAL ESTATE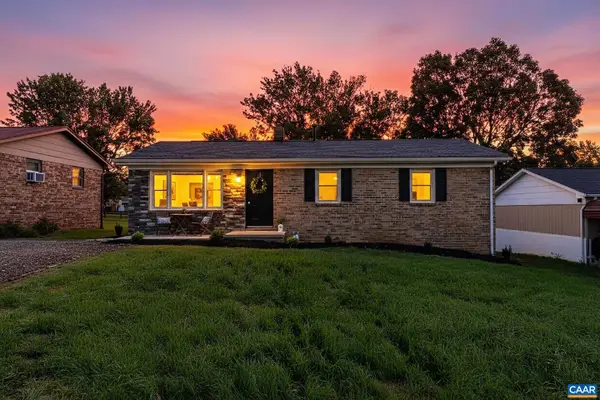 $245,000Pending3 beds 1 baths1,055 sq. ft.
$245,000Pending3 beds 1 baths1,055 sq. ft.212 Westgate Rd, VERONA, VA 24482
MLS# 669890Listed by: EXP REALTY LLC - STAFFORD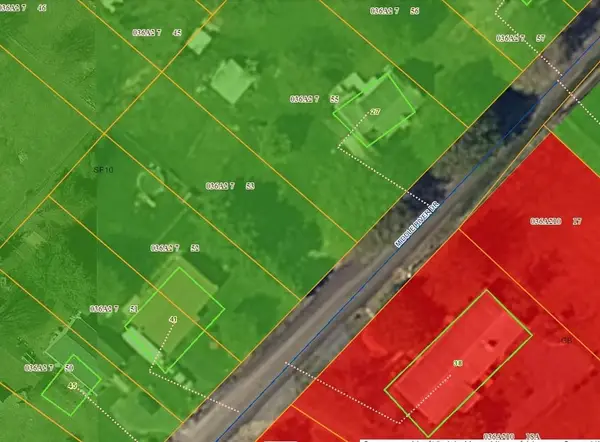 $60,000Pending0.17 Acres
$60,000Pending0.17 Acres0 Middle River Dr, Verona, VA 24482
MLS# 669882Listed by: WEICHERT REALTORS NANCY BEAHM REAL ESTATE
