79 Augusta St, Verona, VA 24482
Local realty services provided by:Better Homes and Gardens Real Estate Pathways
79 Augusta St,Verona, VA 24482
$275,000
- 3 Beds
- 2 Baths
- 1,076 sq. ft.
- Single family
- Pending
Listed by:matthew pettway
Office:nest realty group staunton
MLS#:668959
Source:CHARLOTTESVILLE
Price summary
- Price:$275,000
- Price per sq. ft.:$255.58
About this home
Welcome to this modern-day cottage bungalow, perfectly blending cozy charm with fresh updates. Offering 3 bedrooms and 2 full baths, this home is thoughtfully designed with the primary suite located on the main level and additional bedrooms upstairs for added privacy. Step inside to find a bright, inviting layout filled with natural light. The good-sized kitchen provides plenty of room for cooking and gathering, while the open flow makes the home feel both spacious and warm. Outside, you’ll love the beautiful curb appeal with well-kept landscaping, as well as the private and inviting backyard featuring mature shade trees—perfect for relaxing or entertaining. From the front of the home, enjoy picturesque views of the Blue Ridge Mountains. Located in a quaint neighborhood within the Augusta County School District, this property offers both comfort and convenience, with easy access to Staunton, Waynesboro, and Harrisonburg. This is a rare opportunity to own a charming home in Verona—don’t miss your chance!
Contact an agent
Home facts
- Year built:2014
- Listing ID #:668959
- Added:18 day(s) ago
- Updated:September 17, 2025 at 07:37 AM
Rooms and interior
- Bedrooms:3
- Total bathrooms:2
- Full bathrooms:2
- Living area:1,076 sq. ft.
Heating and cooling
- Cooling:Heat Pump
- Heating:Heat Pump
Structure and exterior
- Year built:2014
- Building area:1,076 sq. ft.
- Lot area:0.2 Acres
Schools
- High school:Fort Defiance
- Middle school:S. Gordon Stewart
- Elementary school:E. G. Clymore
Utilities
- Water:Public
- Sewer:Public Sewer
Finances and disclosures
- Price:$275,000
- Price per sq. ft.:$255.58
- Tax amount:$1,144 (2025)
New listings near 79 Augusta St
- New
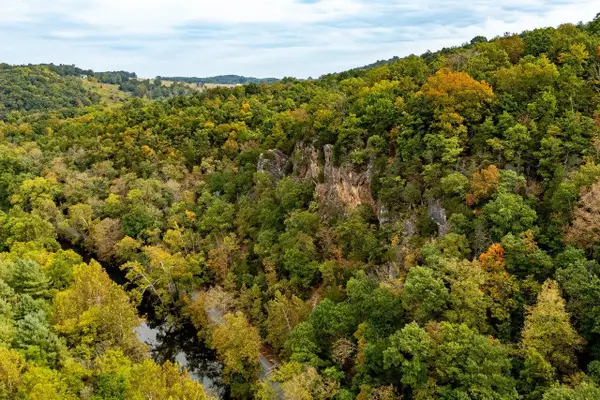 $1,000,000Active97.77 Acres
$1,000,000Active97.77 AcresTBD Bald Rock Rd, Verona, VA 24482
MLS# 669541Listed by: KLINE MAY REALTY, LLC - New
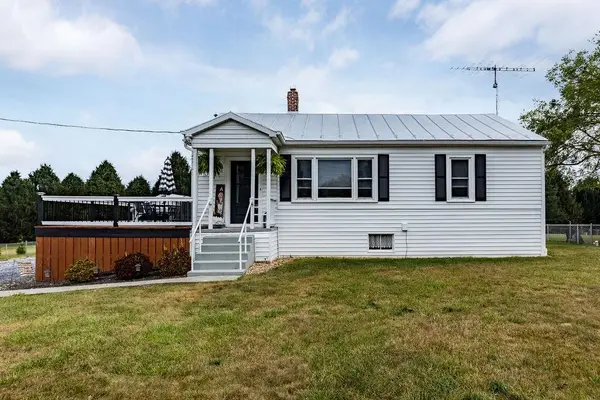 $289,900Active3 beds 1 baths2,270 sq. ft.
$289,900Active3 beds 1 baths2,270 sq. ft.1493 Laurel Hill Rd, Verona, VA 24482
MLS# 669498Listed by: KW COMMONWEALTH - New
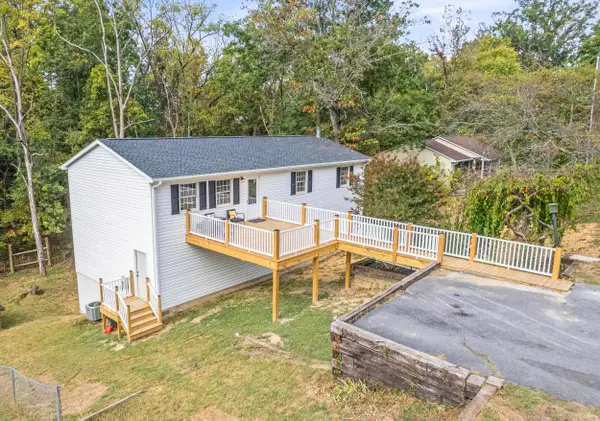 $359,900Active4 beds 3 baths2,400 sq. ft.
$359,900Active4 beds 3 baths2,400 sq. ft.17 White Oak Dr, Verona, VA 24482
MLS# 669345Listed by: OLD DOMINION REALTY INC - AUGUSTA - New
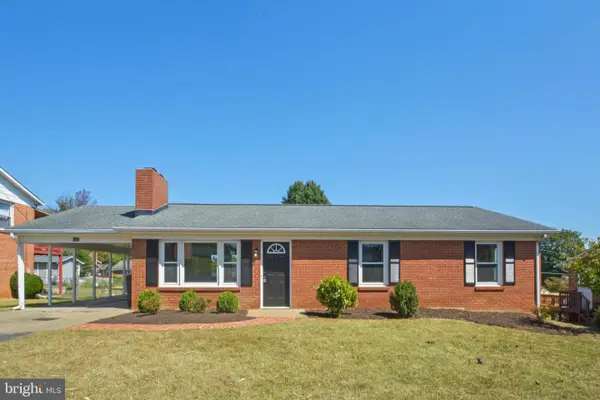 $349,500Active3 beds 2 baths2,610 sq. ft.
$349,500Active3 beds 2 baths2,610 sq. ft.117 River View Dr, VERONA, VA 24482
MLS# VAAG2002662Listed by: SAMSON PROPERTIES  $209,000Active3 beds 1 baths984 sq. ft.
$209,000Active3 beds 1 baths984 sq. ft.181 Quicks Mill Rd, VERONA, VA 24482
MLS# VAAG2002664Listed by: THE GREENE REALTY GROUP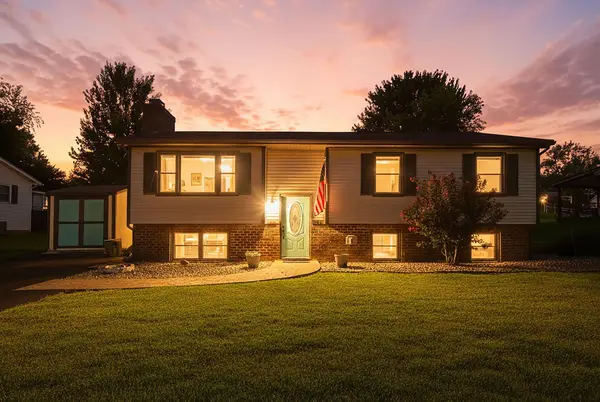 $350,000Active3 beds 3 baths2,420 sq. ft.
$350,000Active3 beds 3 baths2,420 sq. ft.74 Mill Stone Dr, Verona, VA 24482
MLS# 669143Listed by: FREEDOM REALTY GROUP LLC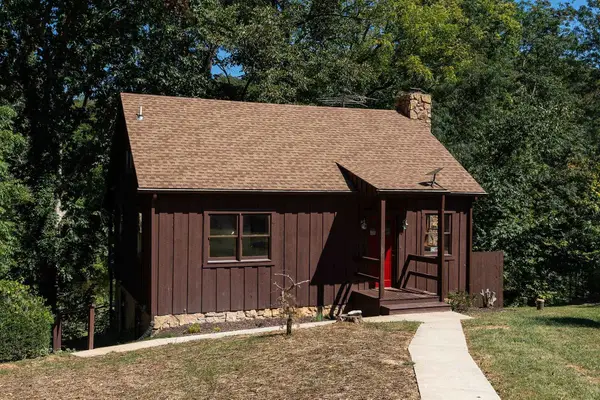 $324,900Pending2 beds 2 baths1,643 sq. ft.
$324,900Pending2 beds 2 baths1,643 sq. ft.188 River Ridge Rd, Verona, VA 24482
MLS# 668935Listed by: REAL ESTATE PLUS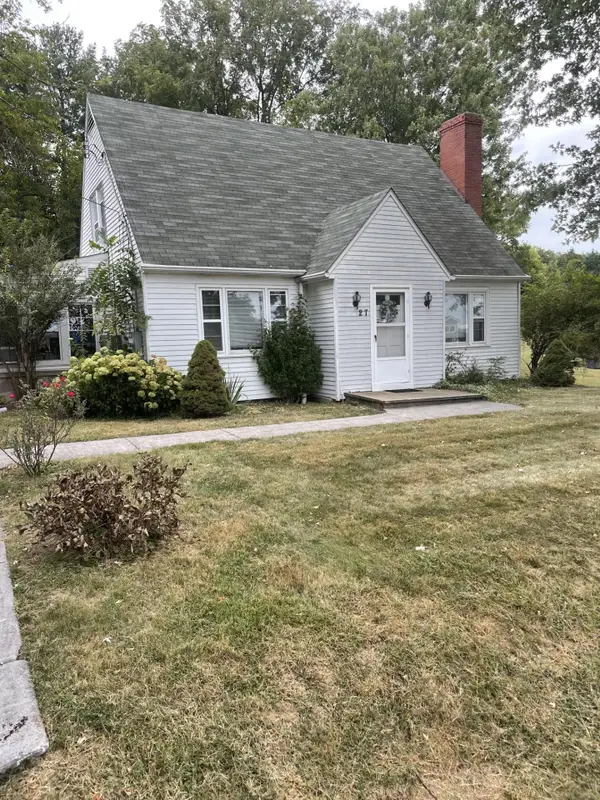 $289,000Active3 beds 2 baths2,991 sq. ft.
$289,000Active3 beds 2 baths2,991 sq. ft.27 Middle River Dr, Verona, VA 24482
MLS# 668853Listed by: WEICHERT REALTORS NANCY BEAHM REAL ESTATE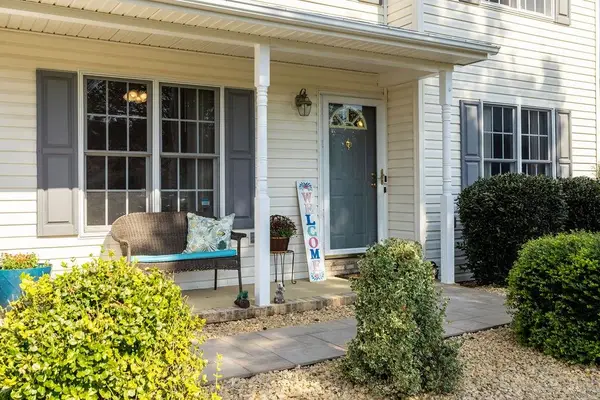 $397,000Active5 beds 3 baths2,374 sq. ft.
$397,000Active5 beds 3 baths2,374 sq. ft.59 Grinding Mill Ln, Verona, VA 24482
MLS# 668762Listed by: LONG & FOSTER REAL ESTATE INC STAUNTON/WAYNESBORO
