96 Mill Stone Dr, VERONA, VA 24482
Local realty services provided by:Better Homes and Gardens Real Estate Reserve
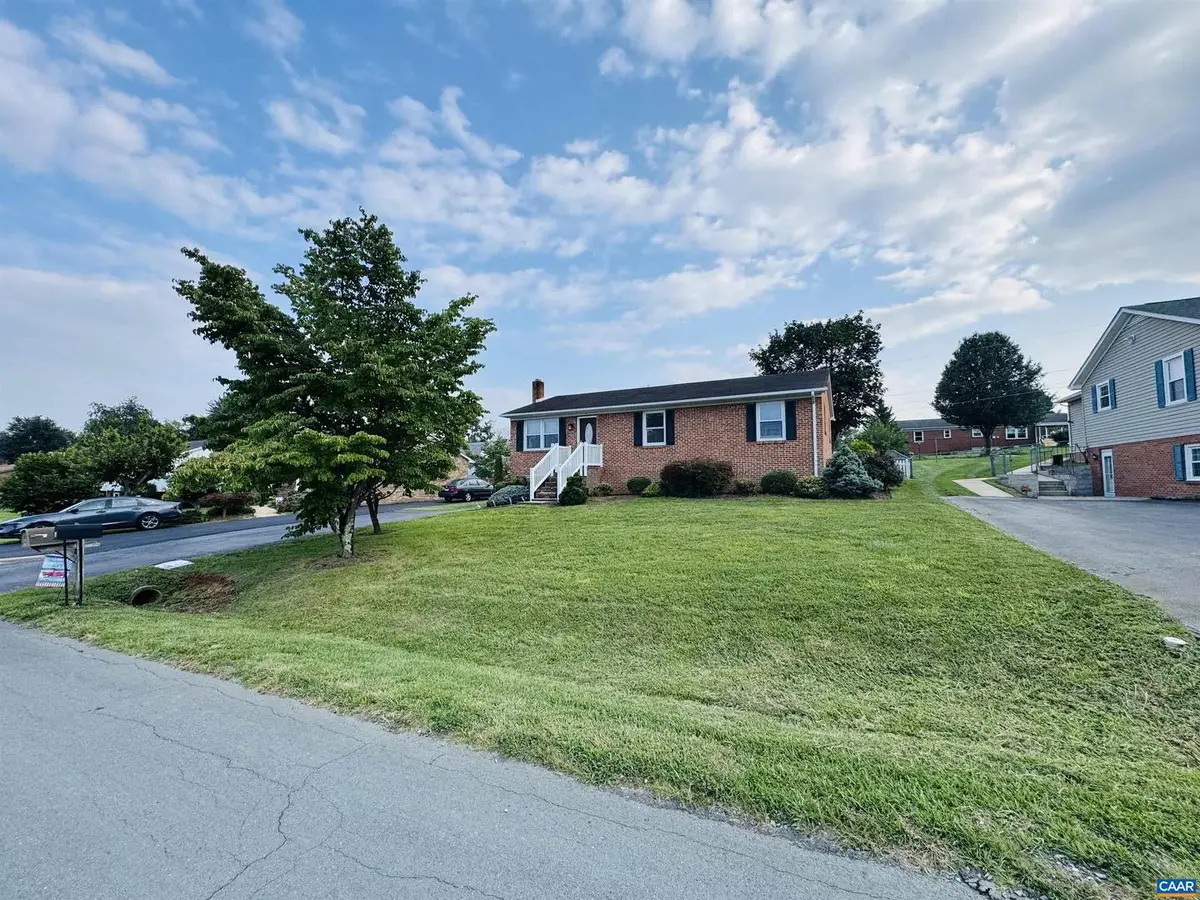
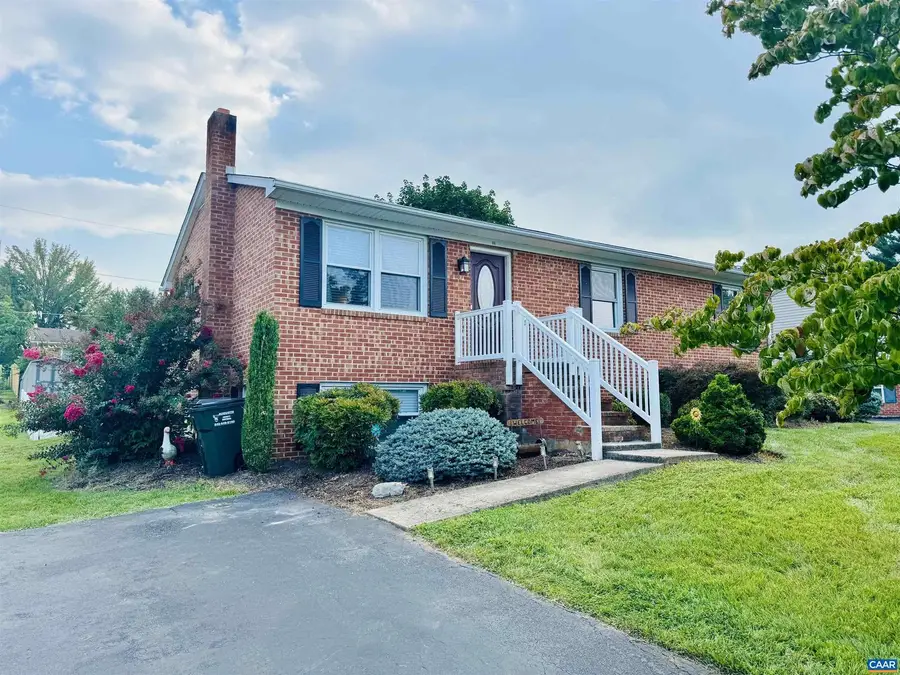
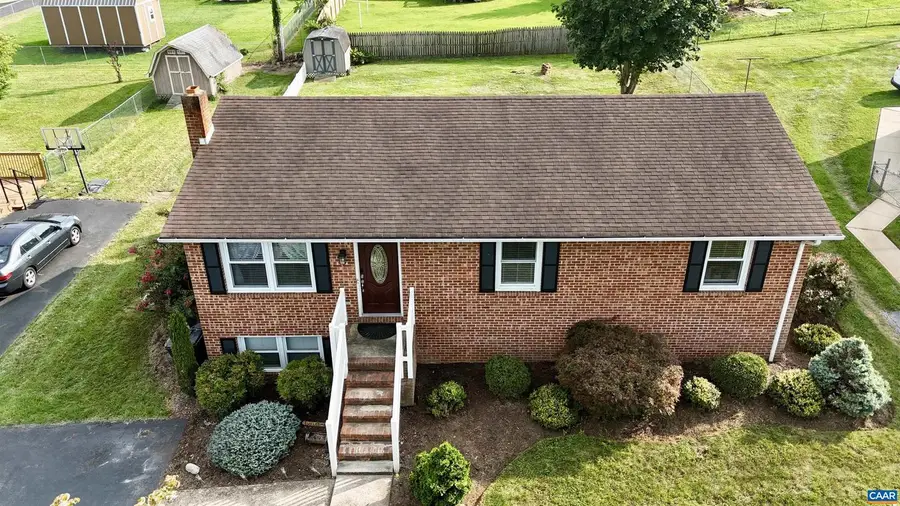
96 Mill Stone Dr,VERONA, VA 24482
$310,000
- 3 Beds
- 2 Baths
- 1,851 sq. ft.
- Single family
- Active
Listed by:john dewald
Office:exp realty llc. - stafford
MLS#:667701
Source:BRIGHTMLS
Price summary
- Price:$310,000
- Price per sq. ft.:$123.9
About this home
Welcome Home to this Charming Brick Rancher! Step inside to a beautifully maintained 3-bedroom, 2-bath solid brick ranch, perfectly nestled in one of the area?s most vibrant and desirable neighborhoods. Featuring gorgeous hardwood floors and an open layout, this home offers both comfort and style. The full basement is partially finished?ideal for a rec room, home theater, or your next game night. HVAC outdoor unit was replaced in 2023. Out back, you?ll find a fully fenced yard?perfect for pets, playtime, or backyard barbecues with family and friends. Whether you're entertaining or enjoying a quiet evening under the stars, this outdoor space offers endless possibilities. The location truly seals the deal?just minutes from shopping, parks, golf courses, and quick access to the interstate in the desirable Fort Defiance school district. Don?t miss your chance for a fresh start and make lasting memories in a safe place that feels like home!,Formica Counter,Wood Cabinets
Contact an agent
Home facts
- Year built:1979
- Listing Id #:667701
- Added:9 day(s) ago
- Updated:August 17, 2025 at 01:46 PM
Rooms and interior
- Bedrooms:3
- Total bathrooms:2
- Full bathrooms:2
- Living area:1,851 sq. ft.
Heating and cooling
- Cooling:Central A/C, Heat Pump(s)
- Heating:Central, Heat Pump(s)
Structure and exterior
- Roof:Architectural Shingle
- Year built:1979
- Building area:1,851 sq. ft.
- Lot area:0.24 Acres
Schools
- High school:FORT DEFIANCE
- Middle school:S. GORDON STEWART
- Elementary school:E. G. CLYMORE
Utilities
- Water:Public
- Sewer:Public Sewer
Finances and disclosures
- Price:$310,000
- Price per sq. ft.:$123.9
- Tax amount:$1,382 (2024)
New listings near 96 Mill Stone Dr
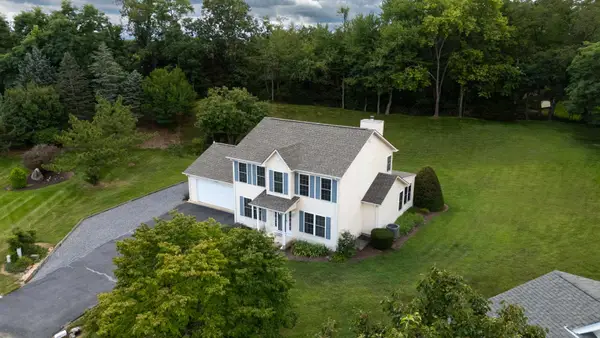 $425,000Pending3 beds 3 baths2,739 sq. ft.
$425,000Pending3 beds 3 baths2,739 sq. ft.Address Withheld By Seller, Verona, VA 24482
MLS# 667900Listed by: OLD DOMINION REALTY INC- Open Sun, 12 to 4pmNew
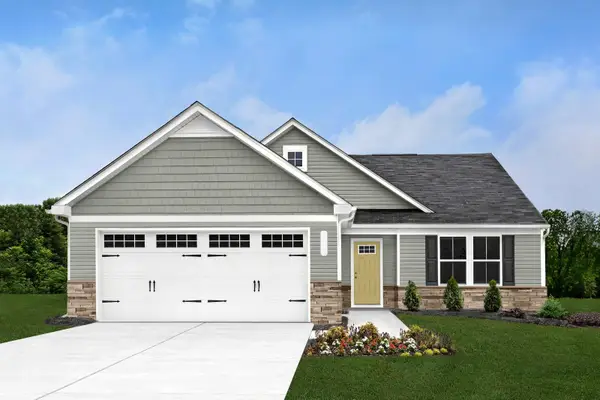 $439,990Active3 beds 2 baths3,578 sq. ft.
$439,990Active3 beds 2 baths3,578 sq. ft.Address Withheld By Seller, Fishersville, VA 22939
MLS# 667728Listed by: KLINE MAY REALTY - New
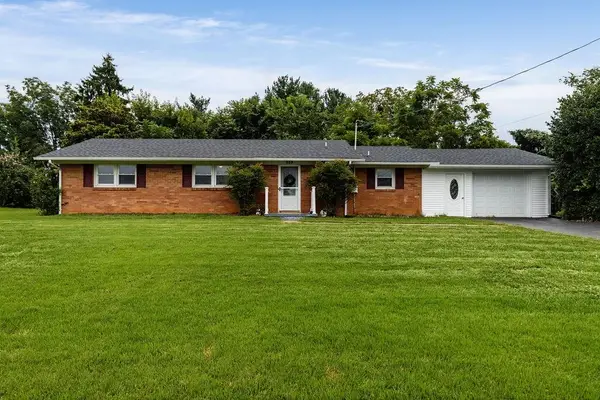 $350,000Active3 beds 2 baths2,996 sq. ft.
$350,000Active3 beds 2 baths2,996 sq. ft.Address Withheld By Seller, Verona, VA 24482
MLS# 667679Listed by: NEST REALTY GROUP STAUNTON 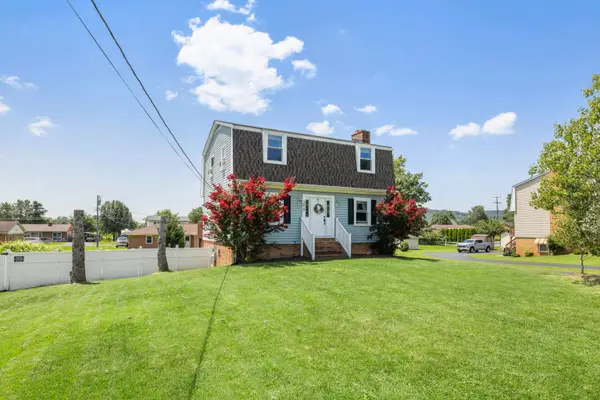 $315,000Pending3 beds 3 baths2,484 sq. ft.
$315,000Pending3 beds 3 baths2,484 sq. ft.Address Withheld By Seller, Verona, VA 24482
MLS# 667666Listed by: NEST REALTY GROUP STAUNTON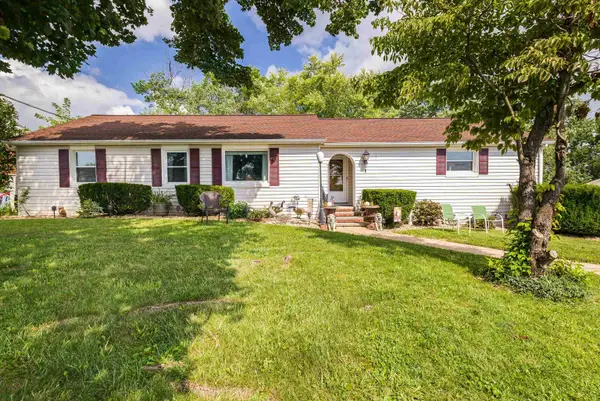 $349,900Pending4 beds 3 baths3,524 sq. ft.
$349,900Pending4 beds 3 baths3,524 sq. ft.Address Withheld By Seller, Verona, VA 24482
MLS# 667581Listed by: NEST REALTY GROUP STAUNTON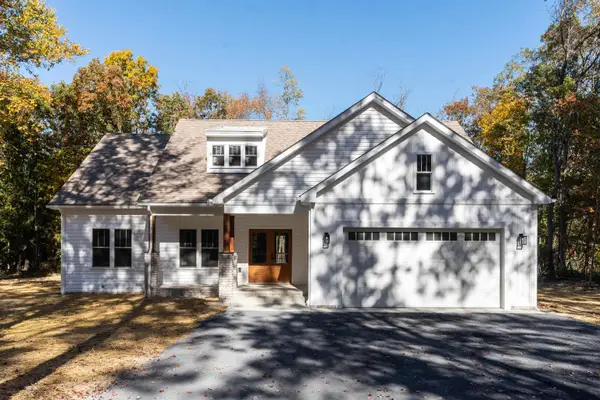 $480,000Active3 beds 2 baths1,560 sq. ft.
$480,000Active3 beds 2 baths1,560 sq. ft.Address Withheld By Seller, Verona, VA 24482
MLS# 667240Listed by: REAL BROKER LLC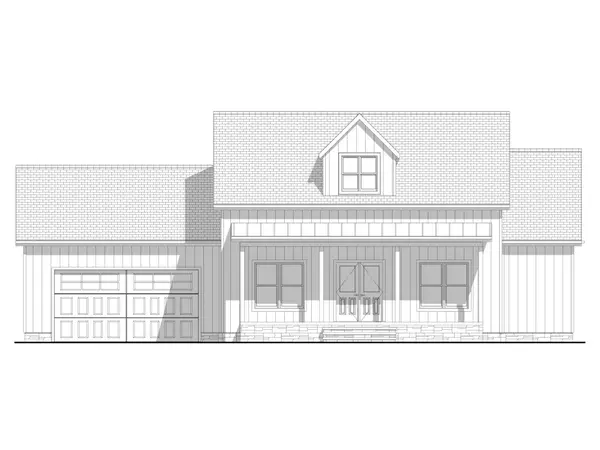 $465,000Active3 beds 2 baths1,475 sq. ft.
$465,000Active3 beds 2 baths1,475 sq. ft.Address Withheld By Seller, Verona, VA 24482
MLS# 667235Listed by: REAL BROKER LLC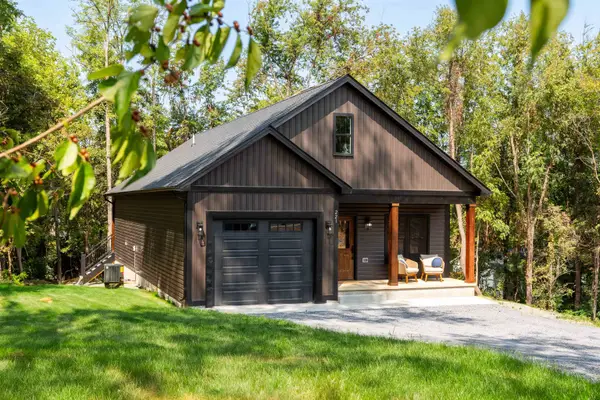 $410,000Active3 beds 2 baths1,593 sq. ft.
$410,000Active3 beds 2 baths1,593 sq. ft.Address Withheld By Seller, Verona, VA 24482
MLS# 667228Listed by: REAL BROKER LLC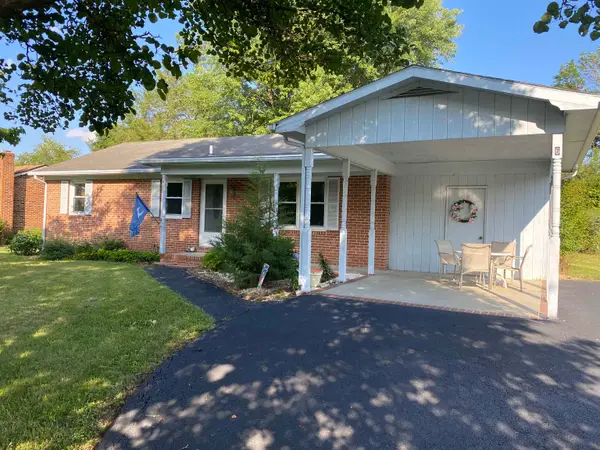 $255,000Active3 beds 1 baths1,008 sq. ft.
$255,000Active3 beds 1 baths1,008 sq. ft.Address Withheld By Seller, Verona, VA 24482
MLS# 666523Listed by: AMERICAN REAL ESTATE
