Address Withheld By Seller, Verona, VA 24482
Local realty services provided by:Better Homes and Gardens Real Estate Pathways
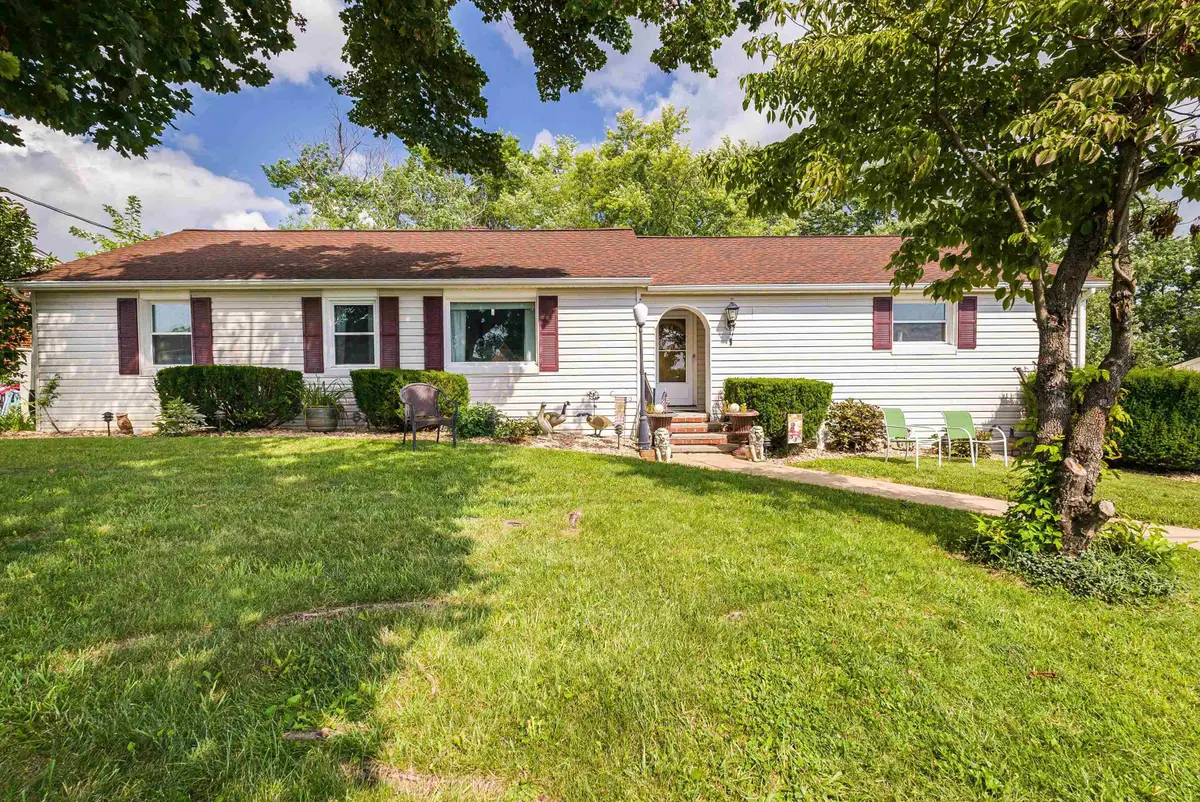
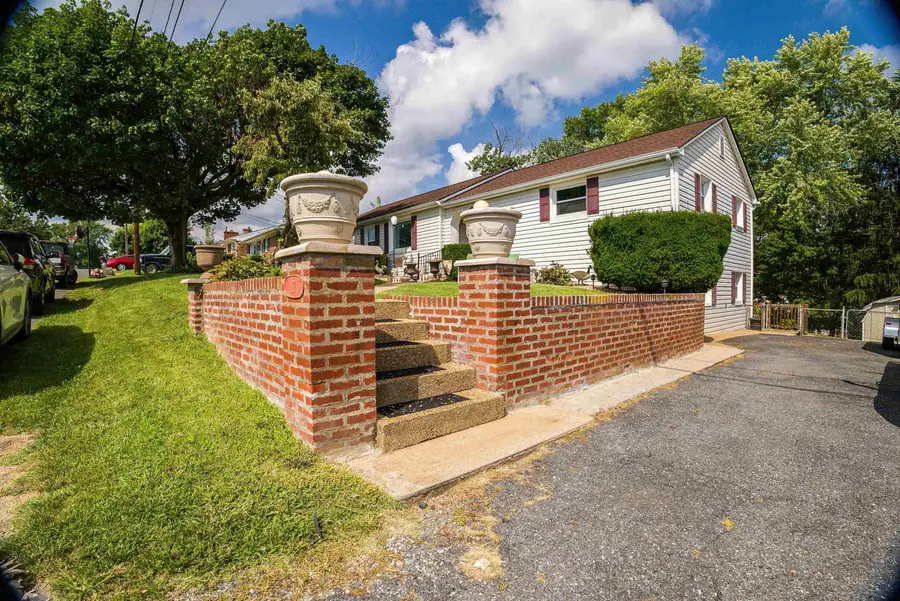
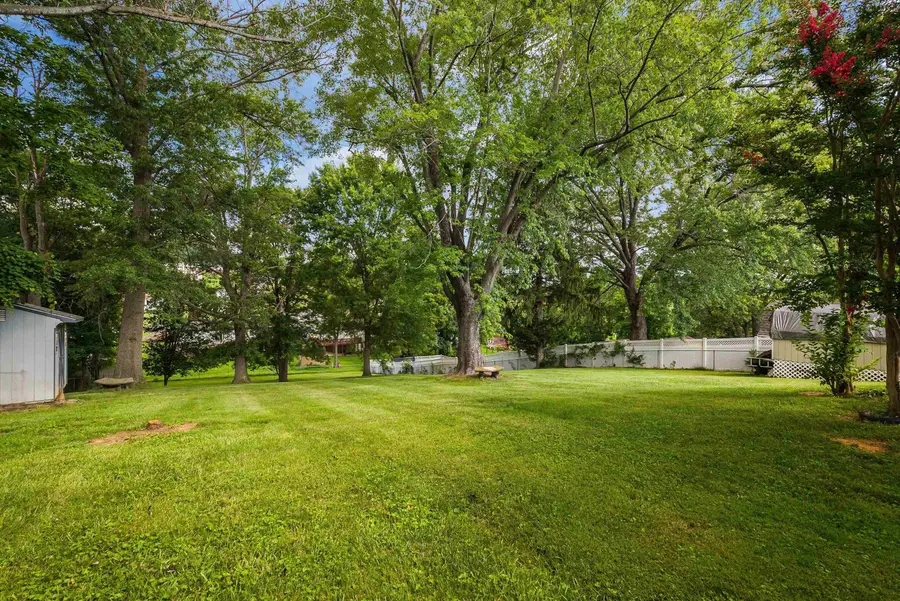
Address Withheld By Seller,Verona, VA 24482
$349,900
- 4 Beds
- 3 Baths
- 3,524 sq. ft.
- Single family
- Pending
Listed by:alicia farmer real estate group llc. team
Office:nest realty group staunton
MLS#:667581
Source:CHARLOTTESVILLE
Sorry, we are unable to map this address
Price summary
- Price:$349,900
- Price per sq. ft.:$99.29
About this home
Whether you're looking for lots of square footage, a multi-generational living space, or your next income-producing property, this home checks all the boxes! The main level features 2 bedrooms and a dedicated home office (easily used as a 3rd main floor bedroom), plus a beautifully remodeled kitchen, updated 1.5 bathrooms and hardwood floors nearly throughout. The walk-out basement has only an exterior/private entrance, but it is where the potential lies. The basement boasts a true 3rd bedroom, a non-conforming 4th or 5th bedroom, a full bath, and an open concept main space. Behind the wall where the toolbox sits, you’ll find roughed-in plumbing ready for a second kitchen—ideal for creating a separate living space with minimal effort. Outside, enjoy a large fenced-in yard perfect for kids and pets, and a spacious paved driveway offering ample off-street parking. Opportunities like this, in this price range don’t come around often—schedule your tour today!
Contact an agent
Home facts
- Year built:1956
- Listing Id #:667581
- Added:9 day(s) ago
- Updated:August 15, 2025 at 07:37 AM
Rooms and interior
- Bedrooms:4
- Total bathrooms:3
- Full bathrooms:2
- Half bathrooms:1
- Living area:3,524 sq. ft.
Heating and cooling
- Cooling:Heat Pump
- Heating:Heat Pump
Structure and exterior
- Year built:1956
- Building area:3,524 sq. ft.
- Lot area:0.61 Acres
Schools
- High school:Fort Defiance
- Middle school:S. Gordon Stewart
- Elementary school:E. G. Clymore
Utilities
- Water:Public
- Sewer:Public Sewer
Finances and disclosures
- Price:$349,900
- Price per sq. ft.:$99.29
- Tax amount:$1,248 (2025)
New listings near 24482
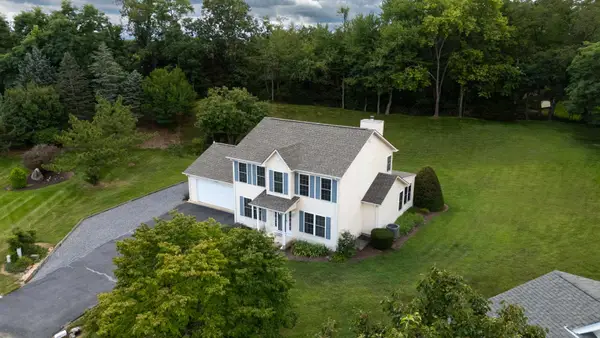 $425,000Pending3 beds 3 baths2,739 sq. ft.
$425,000Pending3 beds 3 baths2,739 sq. ft.Address Withheld By Seller, Verona, VA 24482
MLS# 667900Listed by: OLD DOMINION REALTY INC- Open Sat, 12 to 4pmNew
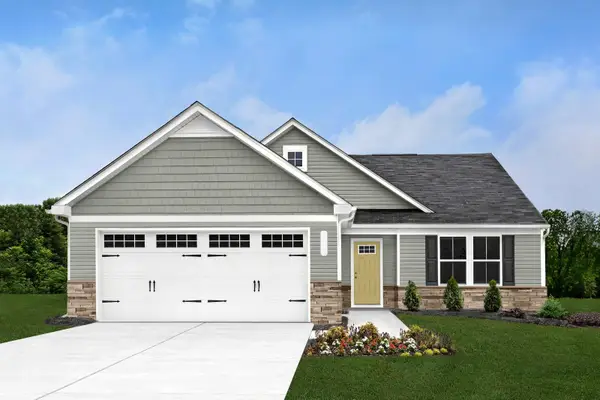 $439,990Active3 beds 2 baths3,578 sq. ft.
$439,990Active3 beds 2 baths3,578 sq. ft.Address Withheld By Seller, Fishersville, VA 22939
MLS# 667728Listed by: KLINE MAY REALTY - New
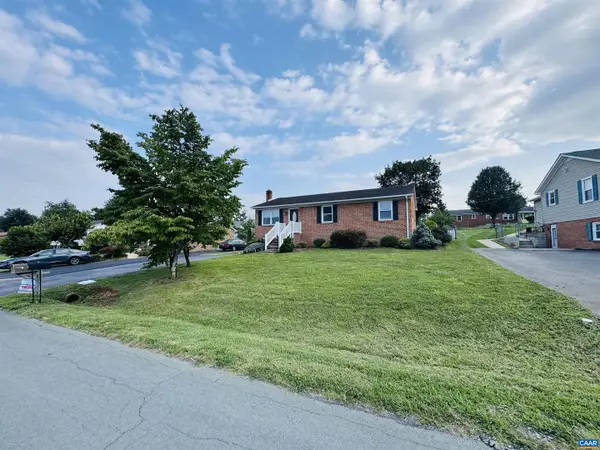 $315,000Active3 beds 2 baths1,851 sq. ft.
$315,000Active3 beds 2 baths1,851 sq. ft.96 Mill Stone Dr, VERONA, VA 24482
MLS# 667701Listed by: EXP REALTY LLC - STAFFORD - New
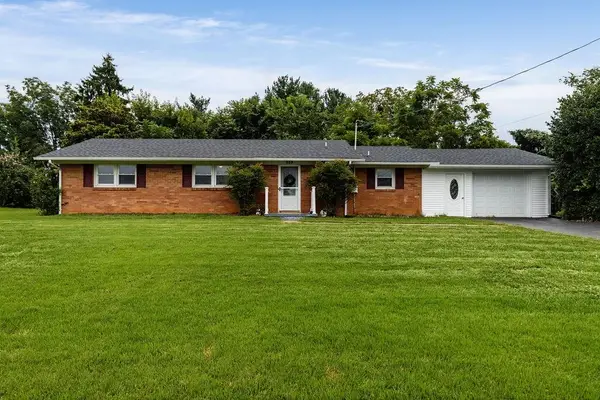 $350,000Active3 beds 2 baths2,996 sq. ft.
$350,000Active3 beds 2 baths2,996 sq. ft.Address Withheld By Seller, Verona, VA 24482
MLS# 667679Listed by: NEST REALTY GROUP STAUNTON 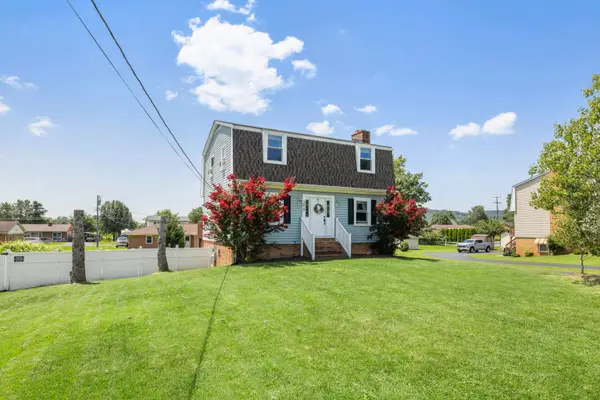 $315,000Pending3 beds 3 baths2,484 sq. ft.
$315,000Pending3 beds 3 baths2,484 sq. ft.Address Withheld By Seller, Verona, VA 24482
MLS# 667666Listed by: NEST REALTY GROUP STAUNTON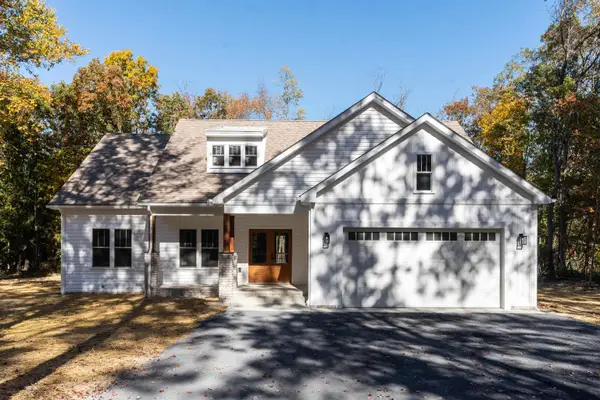 $480,000Active3 beds 2 baths1,560 sq. ft.
$480,000Active3 beds 2 baths1,560 sq. ft.Address Withheld By Seller, Verona, VA 24482
MLS# 667240Listed by: REAL BROKER LLC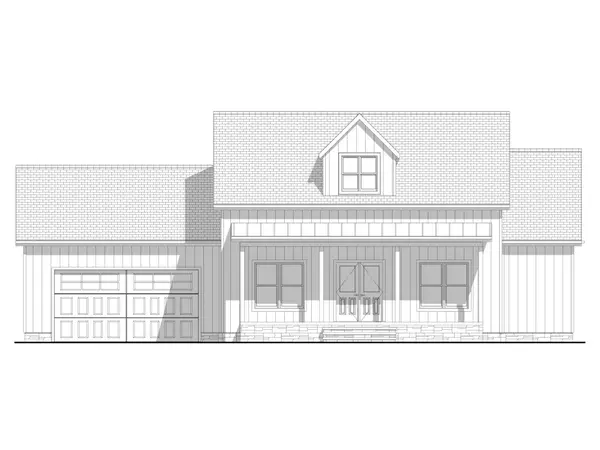 $465,000Active3 beds 2 baths1,475 sq. ft.
$465,000Active3 beds 2 baths1,475 sq. ft.Address Withheld By Seller, Verona, VA 24482
MLS# 667235Listed by: REAL BROKER LLC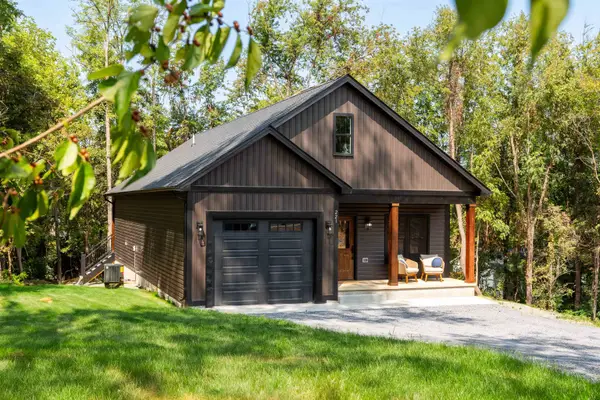 $410,000Active3 beds 2 baths1,593 sq. ft.
$410,000Active3 beds 2 baths1,593 sq. ft.Address Withheld By Seller, Verona, VA 24482
MLS# 667228Listed by: REAL BROKER LLC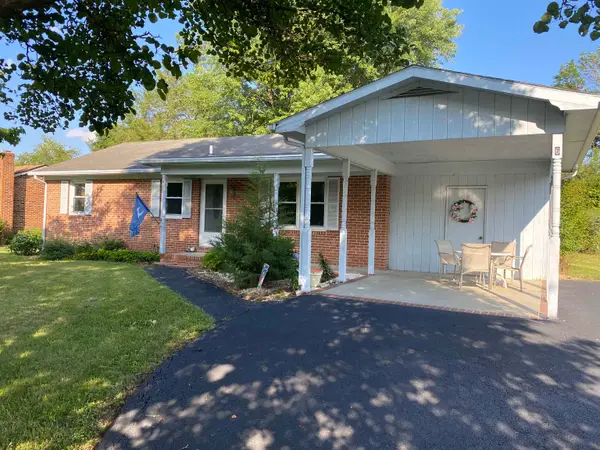 $255,000Active3 beds 1 baths1,008 sq. ft.
$255,000Active3 beds 1 baths1,008 sq. ft.Address Withheld By Seller, Verona, VA 24482
MLS# 666523Listed by: AMERICAN REAL ESTATE
