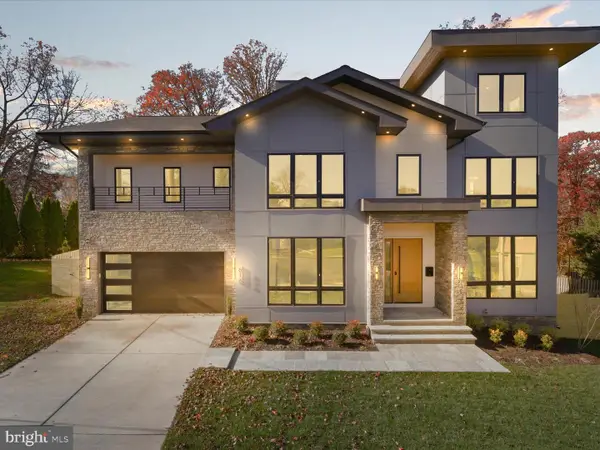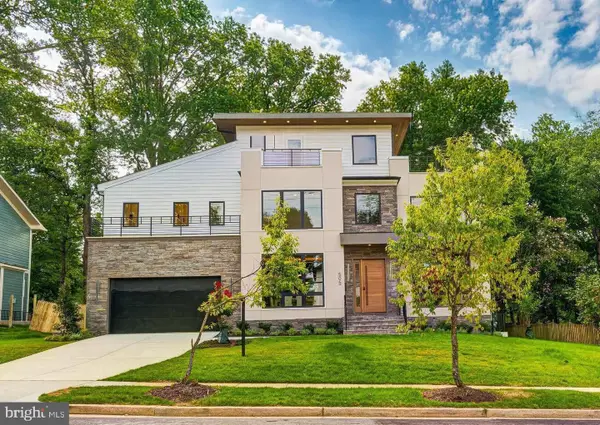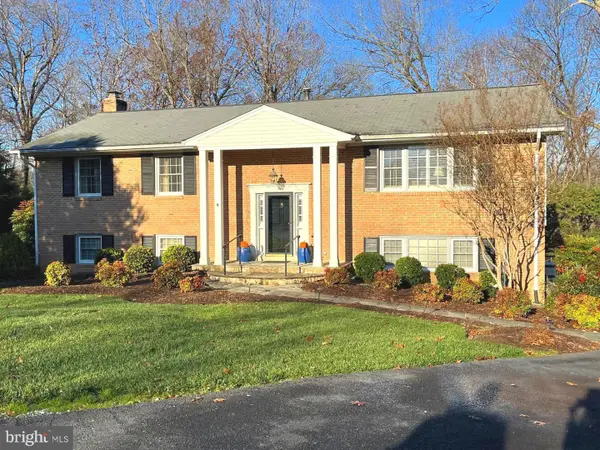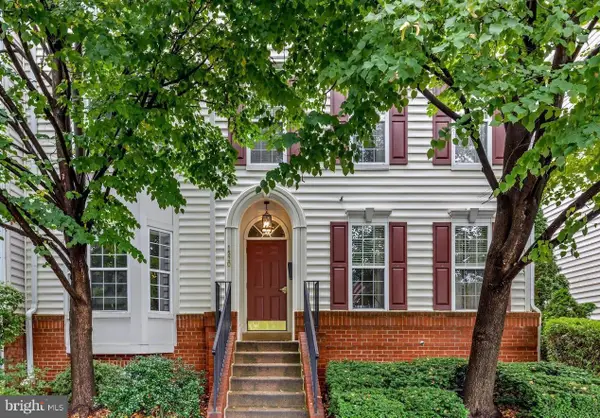1321 Hunter Mill Rd, Vienna, VA 22182
Local realty services provided by:Better Homes and Gardens Real Estate Murphy & Co.
1321 Hunter Mill Rd,Vienna, VA 22182
$3,290,000
- 7 Beds
- 7 Baths
- 10,040 sq. ft.
- Single family
- Active
Listed by: viktorija piano
Office: keller williams realty
MLS#:VAFX2278716
Source:BRIGHTMLS
Price summary
- Price:$3,290,000
- Price per sq. ft.:$327.69
About this home
PHOTOS SHOWN ARE OF A MODEL HOME AND FOR ILLUSTRATIVE PURPOSES ONLY.
NOT AN ACTIVE LISTING.
Build your dream custom home with one of Northern Virginia’s most respected, award-winning custom builders, proudly serving the region for over 40 years. Renowned for exceptional craftsmanship, timeless architecture, and meticulous attention to detail, this premier builder has created luxury residences throughout McLean, Great Falls, Vienna, Creighton Farms, and other prestigious Northern Virginia communities.
This listing offers the opportunity to meet privately with the builder and begin designing and building a fully custom home tailored to your lifestyle, preferences, and budget. Homes can be built on your own lot or on select lots currently owned by the builder, subject to availability.
From architectural design and interior finishes to energy-efficient construction and modern luxury features, every home is uniquely crafted with the highest standards of quality and professionalism.
Schedule a confidential appointment today to explore floor plans, view available homesites, discuss pricing, and learn how your custom home vision can become a reality.
Model home photos used for marketing purposes only
• Price, square footage, design, and finishes are subject to customization
• Listing is for builder consultation and custom build opportunities
• Builder can build on buyer-owned lots or builder-owned lots
• Appointment required to meet builder
Contact an agent
Home facts
- Year built:2023
- Listing ID #:VAFX2278716
- Added:659 day(s) ago
- Updated:February 25, 2026 at 02:44 PM
Rooms and interior
- Bedrooms:7
- Total bathrooms:7
- Full bathrooms:6
- Half bathrooms:1
- Living area:10,040 sq. ft.
Heating and cooling
- Heating:Central, Natural Gas
Structure and exterior
- Roof:Architectural Shingle
- Year built:2023
- Building area:10,040 sq. ft.
- Lot area:1 Acres
Schools
- High school:SOUTH LAKES
- Middle school:HUGHES
- Elementary school:FOREST EDGE
Utilities
- Water:Public
Finances and disclosures
- Price:$3,290,000
- Price per sq. ft.:$327.69
- Tax amount:$27,741 (2025)
New listings near 1321 Hunter Mill Rd
- New
 $2,599,888Active6 beds 8 baths6,835 sq. ft.
$2,599,888Active6 beds 8 baths6,835 sq. ft.616 Gibson Cir Sw, VIENNA, VA 22180
MLS# VAFX2292498Listed by: KW METRO CENTER - New
 $2,559,888Active6 beds 8 baths7,192 sq. ft.
$2,559,888Active6 beds 8 baths7,192 sq. ft.506 Kingsley Rd Sw, VIENNA, VA 22180
MLS# VAFX2292504Listed by: KW METRO CENTER - Coming Soon
 $1,334,800Coming Soon4 beds 5 baths
$1,334,800Coming Soon4 beds 5 baths2067 Woodford Rd, VIENNA, VA 22182
MLS# VAFX2292484Listed by: UNITED REALTY, INC. - New
 $975,000Active4 beds 4 baths2,265 sq. ft.
$975,000Active4 beds 4 baths2,265 sq. ft.105 Shepherdson Ln Ne, VIENNA, VA 22180
MLS# VAFX2286066Listed by: SAMSON PROPERTIES - Coming SoonOpen Sat, 12 to 2pm
 $1,150,000Coming Soon4 beds 3 baths
$1,150,000Coming Soon4 beds 3 baths1700 Hunts End Ct, VIENNA, VA 22182
MLS# VAFX2292032Listed by: LONG & FOSTER REAL ESTATE, INC. - Coming SoonOpen Sat, 1 to 3pm
 $950,000Coming Soon4 beds 3 baths
$950,000Coming Soon4 beds 3 baths9518 Center St, VIENNA, VA 22181
MLS# VAFX2292164Listed by: BERKSHIRE HATHAWAY HOMESERVICES PENFED REALTY - Coming Soon
 $559,000Coming Soon3 beds 2 baths
$559,000Coming Soon3 beds 2 baths1520 Northern Neck Dr #101, VIENNA, VA 22182
MLS# VAFX2292016Listed by: LONG & FOSTER REAL ESTATE, INC. - Coming Soon
 $1,490,000Coming Soon5 beds 5 baths
$1,490,000Coming Soon5 beds 5 baths9813 Fosbak Dr, VIENNA, VA 22182
MLS# VAFX2285590Listed by: SAMSON PROPERTIES - Coming Soon
 $499,900Coming Soon3 beds 3 baths
$499,900Coming Soon3 beds 3 baths2437 Glengyle Dr #222, VIENNA, VA 22181
MLS# VAFX2282754Listed by: PEARSON SMITH REALTY, LLC - Coming SoonOpen Sat, 1 to 4pm
 $899,000Coming Soon4 beds 3 baths
$899,000Coming Soon4 beds 3 baths2410 Drexel St, VIENNA, VA 22180
MLS# VAFX2291286Listed by: CORCORAN MCENEARNEY

