2210 Trott Ave, Vienna, VA 22181
Local realty services provided by:Better Homes and Gardens Real Estate Valley Partners
2210 Trott Ave,Vienna, VA 22181
$3,699,999
- 7 Beds
- 8 Baths
- 8,505 sq. ft.
- Single family
- Pending
Listed by: dee s murphy
Office: compass
MLS#:VAFX2241480
Source:BRIGHTMLS
Price summary
- Price:$3,699,999
- Price per sq. ft.:$435.04
About this home
Builder Incentive will buy down rate as low as 3.75% for qualified buyers. Rare opportunity to live on over two acres in one of Vienna's most sought after neighborhoods. Jefferson Homes presents a spectacular new home with gorgeous, private views. The elegant floor plan is ideal for entertaining. From the moment you enter, you are greeted by walls of windows, letting the outside in. The gourmet kitchen is a stunner featuring paneled appliances, column refrigerator and freezer, cabinet towers, quartz countertops, a sprawling center island and large breakfast room featuring floor to ceiling windows. The large family room with an oversized Anderson sliding door leads to a screened-in porch with gorgeous, stone-faced gas fireplace. There is a private study and large formal dining room with butler's pantry with beverage refrigerator. The catering pantry is equipped with an additional dishwasher, sink and refrigerator. A main level bedroom suite is tucked away in the back of the home. The large mudroom is outfitted with a custom dog wash, coat closet and built-ins. There are four garage spots with an electric vehicle charging station. The upper level features a primary suite with elegant sitting room showcasing the amazing view of the treetops. Spa like primary bath with heated floors and a soaking tub. There are four additional bedrooms, all with private baths. A stunning laundry room completes the upper level. The walk out lower level is filled with natural light. It features a rec room with gas fireplace, game room, exercise room with sauna, full wet bar with dishwasher and refrigerator, media room, bedroom and full bath. Huge unfinished storage area. Madison high school pyramid. Close to all major commuting routes.
Contact an agent
Home facts
- Year built:2025
- Listing ID #:VAFX2241480
- Added:193 day(s) ago
- Updated:November 26, 2025 at 08:49 AM
Rooms and interior
- Bedrooms:7
- Total bathrooms:8
- Full bathrooms:7
- Half bathrooms:1
- Living area:8,505 sq. ft.
Heating and cooling
- Cooling:Central A/C
- Heating:Forced Air, Natural Gas
Structure and exterior
- Roof:Architectural Shingle
- Year built:2025
- Building area:8,505 sq. ft.
- Lot area:2.29 Acres
Schools
- High school:MADISON
- Middle school:THOREAU
- Elementary school:FLINT HILL
Utilities
- Water:Well
Finances and disclosures
- Price:$3,699,999
- Price per sq. ft.:$435.04
- Tax amount:$16,130 (2025)
New listings near 2210 Trott Ave
- Coming Soon
 $1,250,000Coming Soon4 beds 3 baths
$1,250,000Coming Soon4 beds 3 baths1851 Foxstone Dr, VIENNA, VA 22182
MLS# VAFX2280378Listed by: GOLDMINE REALTY - Coming Soon
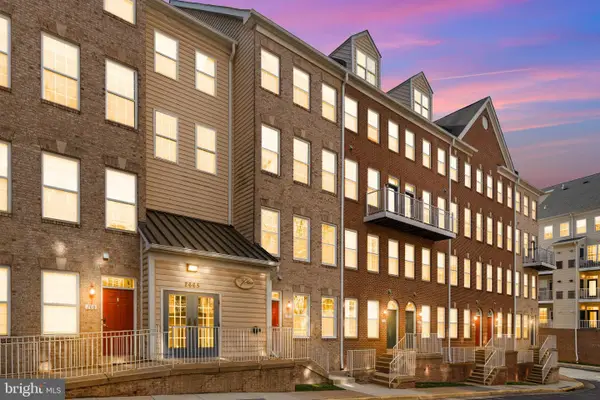 $660,000Coming Soon2 beds 3 baths
$660,000Coming Soon2 beds 3 baths2665 Manhattan Pl #109, VIENNA, VA 22180
MLS# VAFX2280070Listed by: REDFIN CORPORATION - New
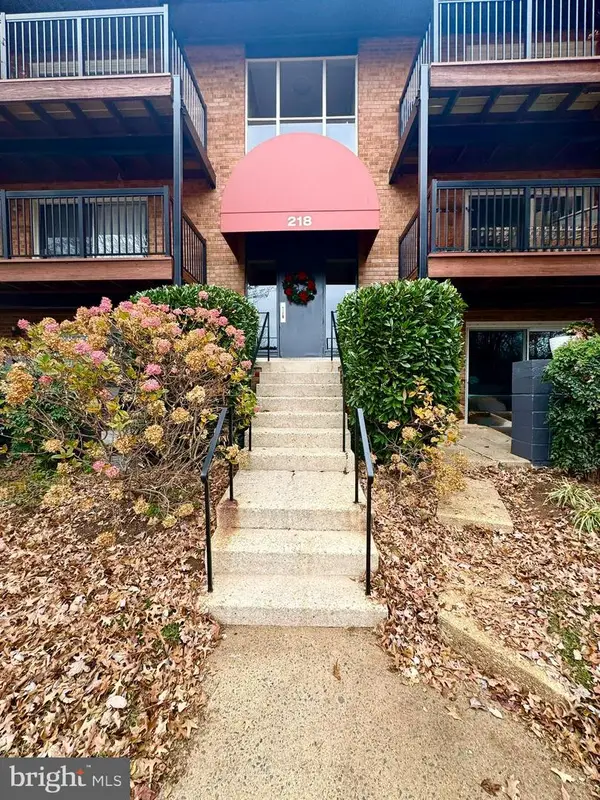 $389,999Active2 beds 1 baths986 sq. ft.
$389,999Active2 beds 1 baths986 sq. ft.218 Locust St Se #143, VIENNA, VA 22180
MLS# VAFX2280178Listed by: KELLER WILLIAMS REALTY - Coming Soon
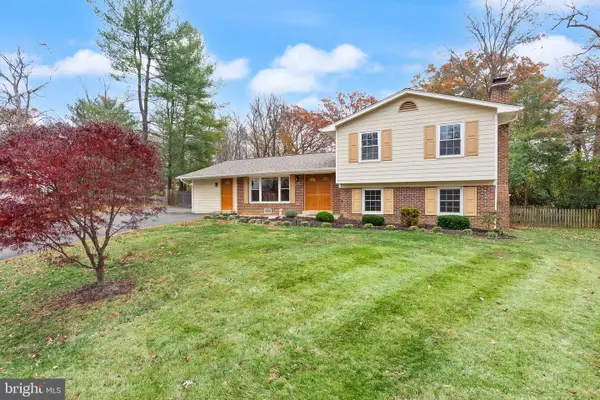 $1,075,000Coming Soon5 beds 3 baths
$1,075,000Coming Soon5 beds 3 baths8522 Tysons Ct, VIENNA, VA 22182
MLS# VAFX2280244Listed by: BERKSHIRE HATHAWAY HOMESERVICES PENFED REALTY - Coming Soon
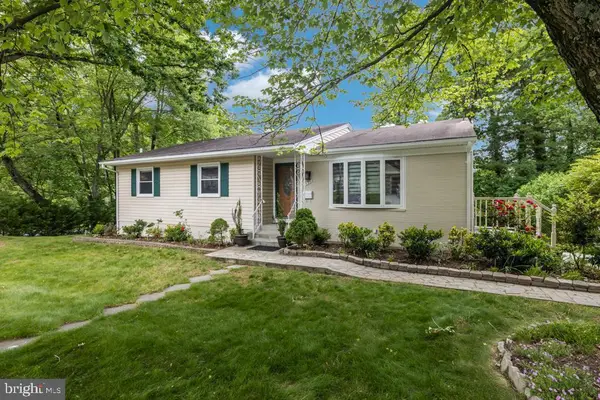 $1,095,000Coming Soon5 beds 3 baths
$1,095,000Coming Soon5 beds 3 baths131 Casmar St Se, VIENNA, VA 22180
MLS# VAFX2280160Listed by: LIBRA REALTY, LLC - New
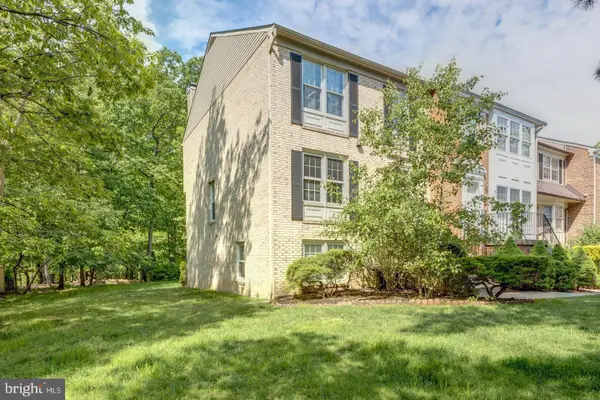 $879,000Active4 beds 4 baths2,420 sq. ft.
$879,000Active4 beds 4 baths2,420 sq. ft.8601 Raglan Rd, VIENNA, VA 22182
MLS# VAFX2280150Listed by: METROPOL REALTY - New
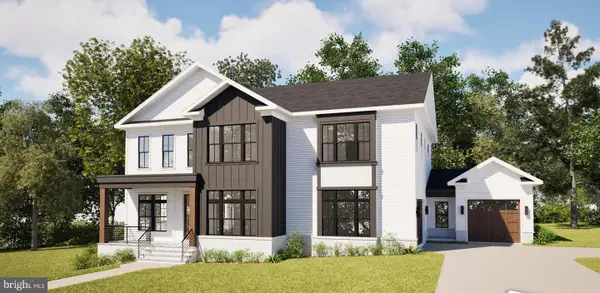 $2,625,000Active5 beds 6 baths5,972 sq. ft.
$2,625,000Active5 beds 6 baths5,972 sq. ft.8650 Mchenry St, VIENNA, VA 22180
MLS# VAFX2278078Listed by: PEARSON SMITH REALTY, LLC - New
 $925,000Active3 beds 2 baths1,297 sq. ft.
$925,000Active3 beds 2 baths1,297 sq. ft.1412 Patrick Cir Sw, VIENNA, VA 22180
MLS# VAFX2279998Listed by: PEARSON SMITH REALTY, LLC - New
 $1,198,000Active0.52 Acres
$1,198,000Active0.52 Acres2540 Flint Hill Rd, VIENNA, VA 22181
MLS# VAFX2279950Listed by: FAIRFAX REALTY OF TYSONS - New
 $624,900Active3 beds 4 baths1,320 sq. ft.
$624,900Active3 beds 4 baths1,320 sq. ft.407 Mill St Se, VIENNA, VA 22180
MLS# VAFX2279750Listed by: LONG & FOSTER REAL ESTATE, INC.
