2633 Wooster Ct, Vienna, VA 22180
Local realty services provided by:Better Homes and Gardens Real Estate Maturo
2633 Wooster Ct,Vienna, VA 22180
$2,285,000
- 5 Beds
- 6 Baths
- 6,034 sq. ft.
- Single family
- Active
Listed by: stanley antoine
Office: samson properties
MLS#:VAFX2230428
Source:BRIGHTMLS
Price summary
- Price:$2,285,000
- Price per sq. ft.:$378.69
About this home
New construction offering by Dunhill Builders with an anticipated completion of December 2025.
The new home will be situated on a .29-acre lot in the Dunn Loring neighborhood. The new home will feature over 6,000 SF of interior living space, that spans 3 levels and includes 5 bedrooms and 5.5 bathrooms. The exterior will feature a large, professionally landscaped yard, a welcoming front porch draped with trimmed columns and wood ceiling, a stone water table, and durable Hardie siding.
The interior features will include 10’ ceiling on the 1st floor, wide plank white oak hardwood floors, extensive trim details, and Marvin windows. The main level features a living room and, dining room with a connecting butler pantry that houses cabinetry and an integrated beverage/wine refrigerator. The large family room will be ideal for gatherings, with a modern gas fireplace and oversized windows looking over the rear yard. Off the family room will be the gourmet kitchen with custom cabinets, beautiful quartz countertops, and a generous island with ample seating. Adjacent to the gourmet kitchen will be a generous breakfast area with a glass door leading to the rear yard. In addition to all these spaces, there will be a large study off the family room that can be converted to a 1st-floor bedroom.
The second level will have three large-sized bedrooms with walk-in closets and bathrooms. The main bedroom suite will be an oversized room with an adjacent sitting room with loads of natural light from the numerous windows in this area. The main suite will also include a tray ceiling and large dual walk-in closets with custom shelving. The expansive main bathroom will feature gorgeous vanities, a soaking tub, and a tiled shower surround with double-wall showerheads. The lower level provides a recreational room with rough-in for a wet bar, exercise room, and several storage areas. The lower level will also have a private bedroom and bathroom, perfect for a second office or a family member. Call to make this fantastic property your new home!
*Pictures are of previously completed projects.
Contact an agent
Home facts
- Year built:2025
- Listing ID #:VAFX2230428
- Added:230 day(s) ago
- Updated:November 26, 2025 at 03:02 PM
Rooms and interior
- Bedrooms:5
- Total bathrooms:6
- Full bathrooms:5
- Half bathrooms:1
- Living area:6,034 sq. ft.
Heating and cooling
- Cooling:Central A/C, Heat Pump(s), Programmable Thermostat
- Heating:Forced Air, Heat Pump - Electric BackUp, Humidifier, Natural Gas, Programmable Thermostat
Structure and exterior
- Roof:Architectural Shingle
- Year built:2025
- Building area:6,034 sq. ft.
- Lot area:0.28 Acres
Schools
- High school:MARSHALL
- Middle school:THOREAU
- Elementary school:STENWOOD
Utilities
- Water:Public
- Sewer:No Septic System
Finances and disclosures
- Price:$2,285,000
- Price per sq. ft.:$378.69
- Tax amount:$9,017 (2025)
New listings near 2633 Wooster Ct
- Coming Soon
 $1,250,000Coming Soon4 beds 3 baths
$1,250,000Coming Soon4 beds 3 baths1851 Foxstone Dr, VIENNA, VA 22182
MLS# VAFX2280378Listed by: GOLDMINE REALTY - Coming Soon
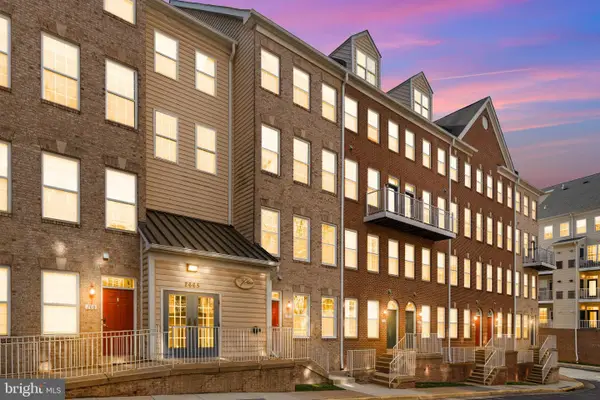 $660,000Coming Soon2 beds 3 baths
$660,000Coming Soon2 beds 3 baths2665 Manhattan Pl #109, VIENNA, VA 22180
MLS# VAFX2280070Listed by: REDFIN CORPORATION - New
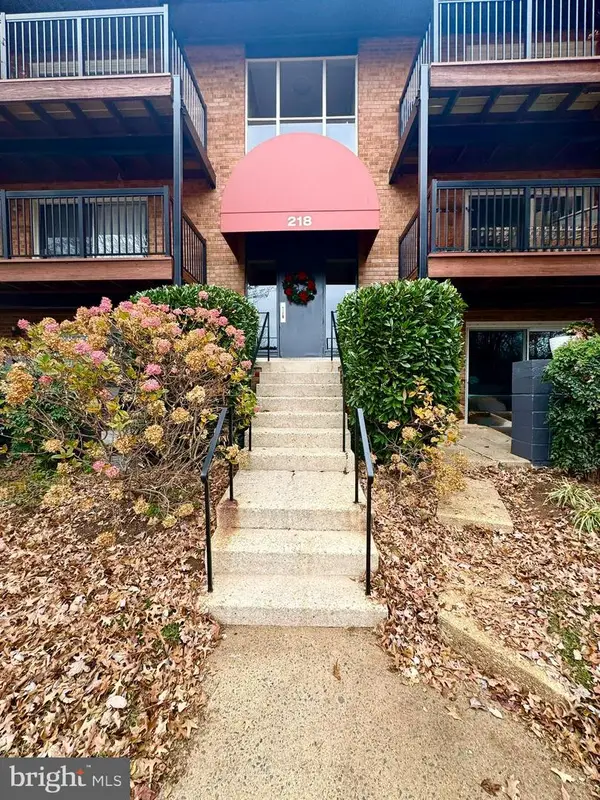 $389,999Active2 beds 1 baths986 sq. ft.
$389,999Active2 beds 1 baths986 sq. ft.218 Locust St Se #143, VIENNA, VA 22180
MLS# VAFX2280178Listed by: KELLER WILLIAMS REALTY - Coming Soon
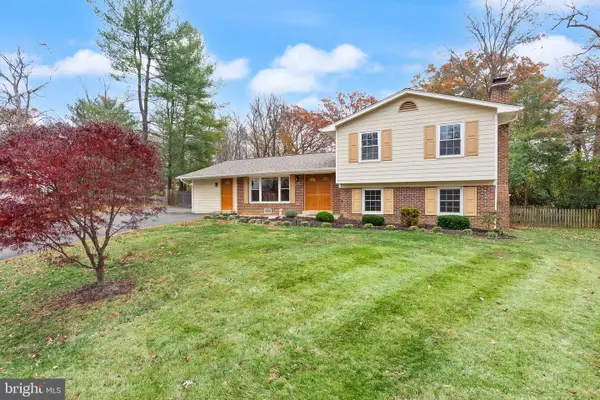 $1,075,000Coming Soon5 beds 3 baths
$1,075,000Coming Soon5 beds 3 baths8522 Tysons Ct, VIENNA, VA 22182
MLS# VAFX2280244Listed by: BERKSHIRE HATHAWAY HOMESERVICES PENFED REALTY - Coming Soon
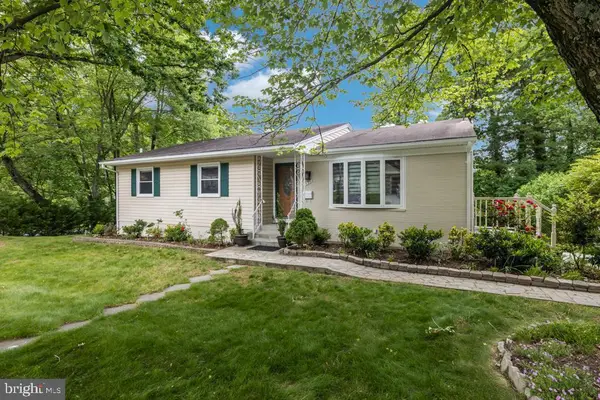 $1,095,000Coming Soon5 beds 3 baths
$1,095,000Coming Soon5 beds 3 baths131 Casmar St Se, VIENNA, VA 22180
MLS# VAFX2280160Listed by: LIBRA REALTY, LLC - New
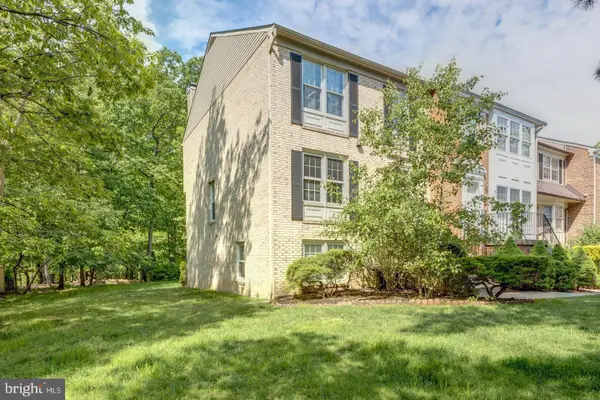 $879,000Active4 beds 4 baths2,420 sq. ft.
$879,000Active4 beds 4 baths2,420 sq. ft.8601 Raglan Rd, VIENNA, VA 22182
MLS# VAFX2280150Listed by: METROPOL REALTY - New
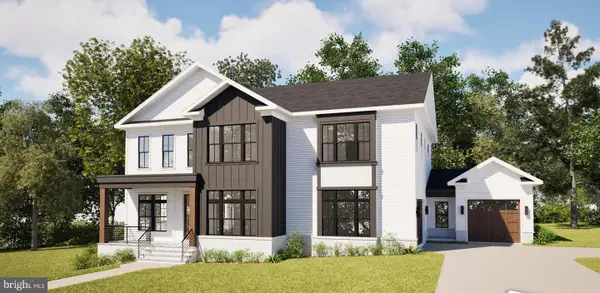 $2,625,000Active5 beds 6 baths5,972 sq. ft.
$2,625,000Active5 beds 6 baths5,972 sq. ft.8650 Mchenry St, VIENNA, VA 22180
MLS# VAFX2278078Listed by: PEARSON SMITH REALTY, LLC - New
 $925,000Active3 beds 2 baths1,297 sq. ft.
$925,000Active3 beds 2 baths1,297 sq. ft.1412 Patrick Cir Sw, VIENNA, VA 22180
MLS# VAFX2279998Listed by: PEARSON SMITH REALTY, LLC - New
 $1,198,000Active0.52 Acres
$1,198,000Active0.52 Acres2540 Flint Hill Rd, VIENNA, VA 22181
MLS# VAFX2279950Listed by: FAIRFAX REALTY OF TYSONS - New
 $624,900Active3 beds 4 baths1,320 sq. ft.
$624,900Active3 beds 4 baths1,320 sq. ft.407 Mill St Se, VIENNA, VA 22180
MLS# VAFX2279750Listed by: LONG & FOSTER REAL ESTATE, INC.
