2711 Baronhurst Dr, VIENNA, VA 22181
Local realty services provided by:Better Homes and Gardens Real Estate Maturo
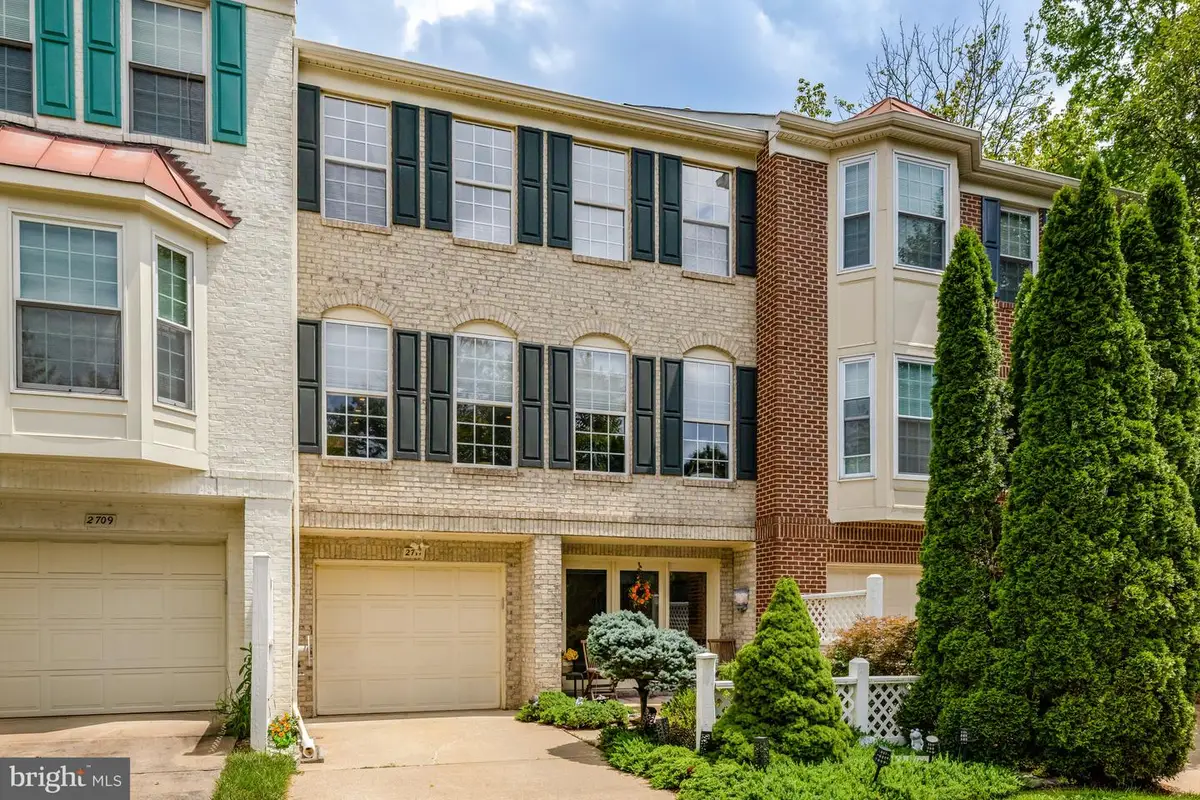
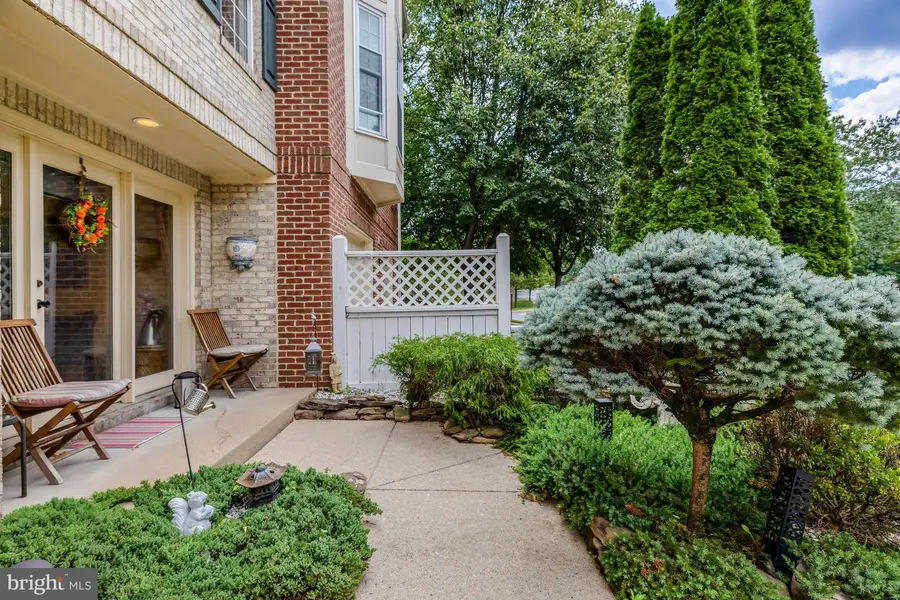
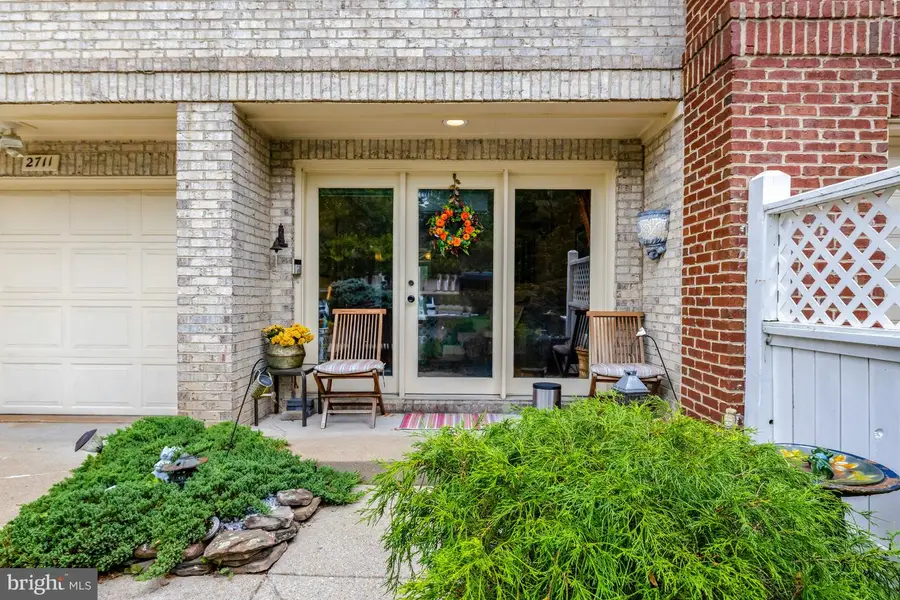
2711 Baronhurst Dr,VIENNA, VA 22181
$849,900
- 4 Beds
- 4 Baths
- 2,534 sq. ft.
- Townhouse
- Pending
Listed by:matt m kasun
Office:pearson smith realty, llc.
MLS#:VAFX2257498
Source:BRIGHTMLS
Price summary
- Price:$849,900
- Price per sq. ft.:$335.4
- Monthly HOA dues:$238.33
About this home
HUGE PRICE REDUCTION! Open House Sat Aug 16 1:30-4:00 & Sun Aug 17 1:00-3:00. Updated TH directly adjacent to Vienna metro. Plenty to love, where to begin? Extremely practical and intelligent floor plan for this Hampton model. ALL three and a half bathrooms have been updated within the past 5 years. Grand entry foyer on ground level (LL) flows to 4th bedroom/flex room with updated full bath featuring roll-in shower and grab bars. Sufficient closet space and built-ins, could be used as home office or rec room also. Heated tile flooring adds a luxury feel. French doors open to spacious wood deck and brick patio and walkway featuring lovely garden w/ planting beds and fenced rear, plus lined trees add to the privacy and peaceful setting. Main level features truly open floor plan w/ kitchen/family room combo. Raised dining room w/ wood capped knee walls and recessed lighting. Kitchen island w/ newer SS appliances and granite counters w/ tile backsplash. Family room opens to large wood deck w/ automatic retractable awning. Upstairs features primary bedroom w/ beautiful cherry floors and updated bathroom, dual vanity, soaking tub and separate shower. Good sized 2nd & 3rd bedrooms share an updated hall bath. Roof replaced July 2017, HVAC October 2019, water heater April 2022. Super-easy access to 66 & 495, as well as Town of Vienna.
Contact an agent
Home facts
- Year built:1994
- Listing Id #:VAFX2257498
- Added:25 day(s) ago
- Updated:August 21, 2025 at 07:26 AM
Rooms and interior
- Bedrooms:4
- Total bathrooms:4
- Full bathrooms:3
- Half bathrooms:1
- Living area:2,534 sq. ft.
Heating and cooling
- Cooling:Central A/C
- Heating:Forced Air, Natural Gas
Structure and exterior
- Year built:1994
- Building area:2,534 sq. ft.
- Lot area:0.05 Acres
Schools
- High school:MADISON
- Middle school:THOREAU
- Elementary school:MARSHALL ROAD
Utilities
- Water:Public
- Sewer:Public Sewer
Finances and disclosures
- Price:$849,900
- Price per sq. ft.:$335.4
- Tax amount:$9,514 (2025)
New listings near 2711 Baronhurst Dr
- Open Sat, 1 to 4pmNew
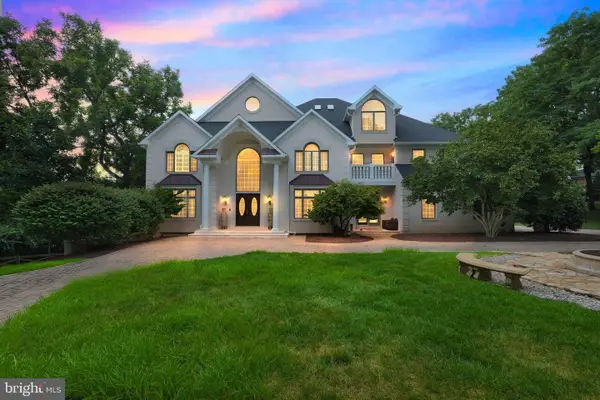 $3,250,000Active6 beds 8 baths9,655 sq. ft.
$3,250,000Active6 beds 8 baths9,655 sq. ft.9941 Lawyers Rd, VIENNA, VA 22181
MLS# VAFX2259158Listed by: METROPOL REALTY - New
 $2,099,000Active4 beds 5 baths4,283 sq. ft.
$2,099,000Active4 beds 5 baths4,283 sq. ft.1012 Hillcrest Dr Sw, VIENNA, VA 22180
MLS# VAFX2259872Listed by: PEARSON SMITH REALTY, LLC - Coming Soon
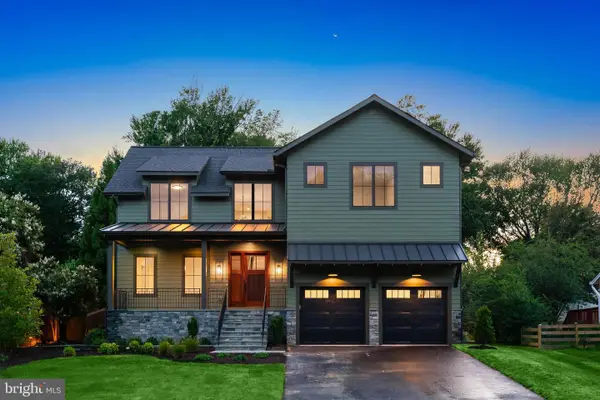 $2,735,000Coming Soon6 beds 6 baths
$2,735,000Coming Soon6 beds 6 baths609 Meadow Ln Sw, VIENNA, VA 22180
MLS# VAFX2261876Listed by: TTR SOTHEBYS INTERNATIONAL REALTY - Open Sat, 1 to 4pmNew
 $1,324,900Active4 beds 4 baths4,059 sq. ft.
$1,324,900Active4 beds 4 baths4,059 sq. ft.2509 Lakevale Dr, VIENNA, VA 22181
MLS# VAFX2262256Listed by: COMPASS - New
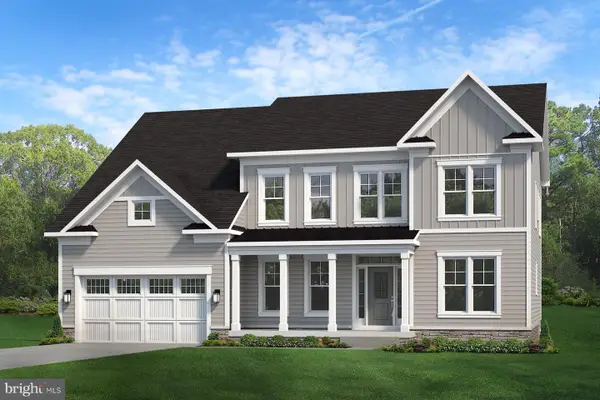 $1,798,500Active4 beds 5 baths3,856 sq. ft.
$1,798,500Active4 beds 5 baths3,856 sq. ft.2418 Holt St, VIENNA, VA 22180
MLS# VAFX2259004Listed by: PEARSON SMITH REALTY, LLC - New
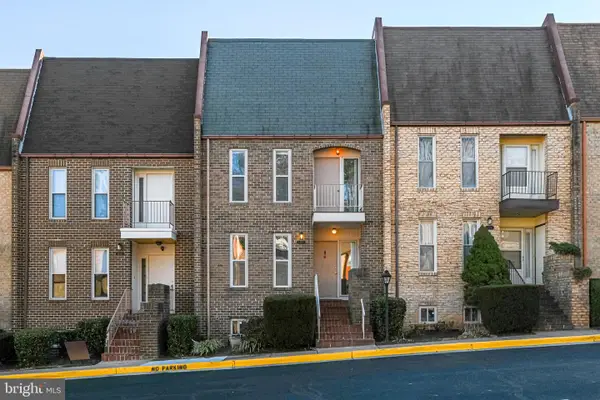 $755,000Active4 beds 4 baths1,572 sq. ft.
$755,000Active4 beds 4 baths1,572 sq. ft.1727 Cy Ct, VIENNA, VA 22182
MLS# VAFX2262146Listed by: AMPLUS REALTY, LLC. - Coming Soon
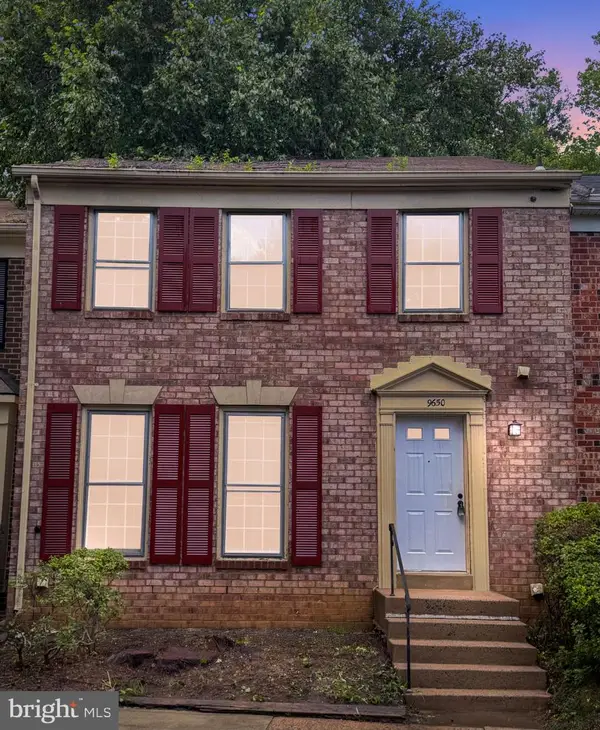 $798,886Coming Soon3 beds 4 baths
$798,886Coming Soon3 beds 4 baths9650 Masterworks Dr, VIENNA, VA 22181
MLS# VAFX2262092Listed by: SAMSON PROPERTIES - Open Sat, 2 to 4pmNew
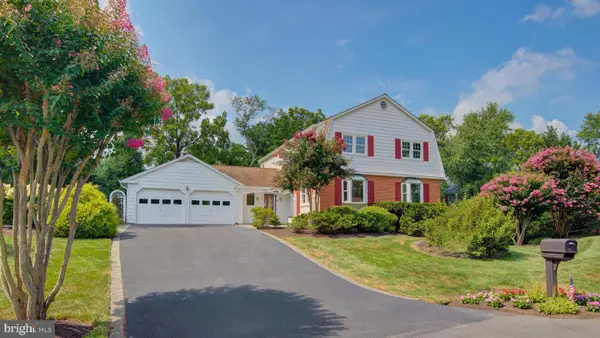 $1,350,000Active-- beds -- baths3,556 sq. ft.
$1,350,000Active-- beds -- baths3,556 sq. ft.10405 Trumpeter Ct, VIENNA, VA 22182
MLS# VAFX2257690Listed by: COMPASS - Coming Soon
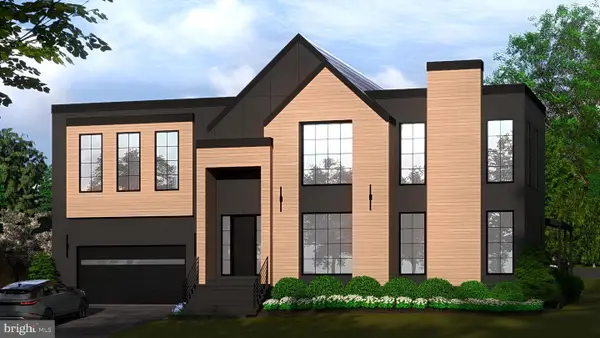 $2,495,000Coming Soon6 beds 7 baths
$2,495,000Coming Soon6 beds 7 baths113 James Dr Sw, VIENNA, VA 22180
MLS# VAFX2261966Listed by: COMPASS 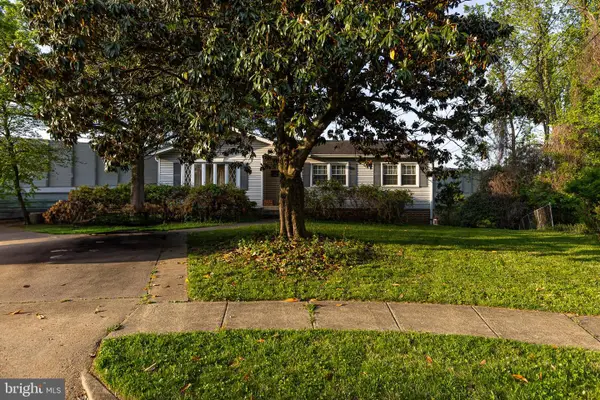 $2,000,000Active1.08 Acres
$2,000,000Active1.08 AcresLot 29 Wesleyan St, VIENNA, VA 22180
MLS# VAFX2260304Listed by: KELLER WILLIAMS REALTY/LEE BEAVER & ASSOC.
