300 Lewis St Nw, Vienna, VA 22180
Local realty services provided by:Better Homes and Gardens Real Estate Premier
300 Lewis St Nw,Vienna, VA 22180
$2,145,000
- 5 Beds
- 5 Baths
- 4,464 sq. ft.
- Single family
- Active
Listed by:gregg herpst
Office:pearson smith realty, llc.
MLS#:VAFX2273106
Source:BRIGHTMLS
Price summary
- Price:$2,145,000
- Price per sq. ft.:$480.51
About this home
STUNNING, CUSTOM-DESIGNED MODERN RENOVATION in the Heart of Vienna! Home is expected to be completed on November 25, but it shows wonderfully right now. final Nearly 5,000 finished SF of pure luxury in one of Northern Virginia's most sought-after locations. This total, top-to-bottom renovation boasts a bright, Modern Open Floor Plan and unparalleled finishes. The gourmet kitchen is a chef's dream featuring custom cabinetry, a massive 10-foot island, professional-grade appliances including a Wolf gas cooktop and custom hood vent, Wolf "super" oven, and Sub-Zero refrigerator. Plus two dishwashers. The entire house is serviced by brand new radiant heating with first level features wide plank light oak flooring with radiant heated floors for year-round comfort. Enjoy two huge family rooms, both with wood-burning fireplaces (or new electric insert).
The home offers 5 Bedrooms and 3 full + 2 half Baths, with a lower level finished for entertainment, including a spacious rec room and a complete, movie theatre (new projector, screen, and multiple speakers. Additional features include a large first-floor laundry room with new W/D, and vaulted ceilings throughout the main level. Nestled on a quiet, tree-lined corner lot, you're just a short walk to downtown Vienna, elementary, and middle schools. The exterior features a massive 40' x 8' covered front porch and an oversized detached 2-car garage with a finished flex/office space above (separate entry!). This is the ultimate blend of luxury, space, and unbeatable location! HOUSE WILL BE FULLY COMPLETED ON OR ABOUT NOVEMBER 25
Contact an agent
Home facts
- Year built:1995
- Listing ID #:VAFX2273106
- Added:18 day(s) ago
- Updated:November 03, 2025 at 05:36 AM
Rooms and interior
- Bedrooms:5
- Total bathrooms:5
- Full bathrooms:3
- Half bathrooms:2
- Living area:4,464 sq. ft.
Heating and cooling
- Cooling:Central A/C
- Heating:Baseboard - Hot Water, Electric, Heat Pump - Gas BackUp, Natural Gas, Radiant
Structure and exterior
- Year built:1995
- Building area:4,464 sq. ft.
- Lot area:0.39 Acres
Schools
- High school:MADISON
- Middle school:THOREAU
- Elementary school:LOUISE ARCHER
Utilities
- Water:Public
- Sewer:Public Sewer
Finances and disclosures
- Price:$2,145,000
- Price per sq. ft.:$480.51
- Tax amount:$17,257 (2025)
New listings near 300 Lewis St Nw
- Coming Soon
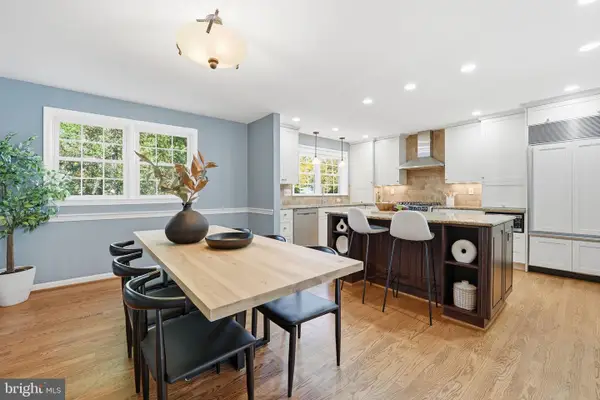 $739,000Coming Soon4 beds 4 baths
$739,000Coming Soon4 beds 4 baths2804 Lafora Ct, VIENNA, VA 22180
MLS# VAFX2277428Listed by: REAL BROKER, LLC - New
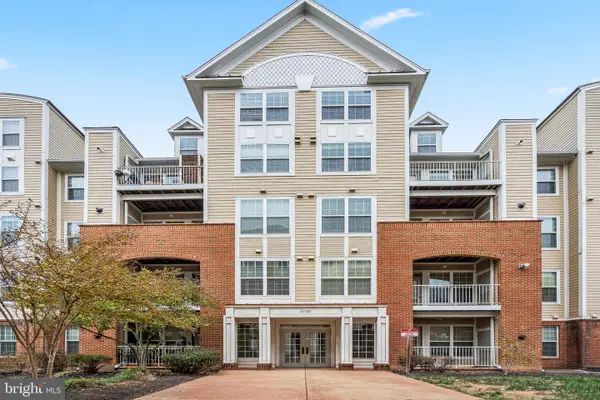 $449,000Active1 beds 2 baths899 sq. ft.
$449,000Active1 beds 2 baths899 sq. ft.2700 Bellforest Ct #210, VIENNA, VA 22180
MLS# VAFX2273610Listed by: LONG & FOSTER REAL ESTATE, INC. - Coming SoonOpen Sat, 2 to 4pm
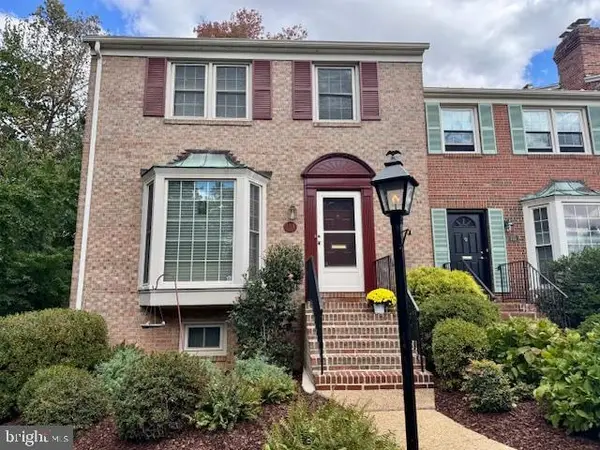 $875,000Coming Soon3 beds 4 baths
$875,000Coming Soon3 beds 4 baths153 East St Ne, VIENNA, VA 22180
MLS# VAFX2264146Listed by: CORCORAN MCENEARNEY - Coming Soon
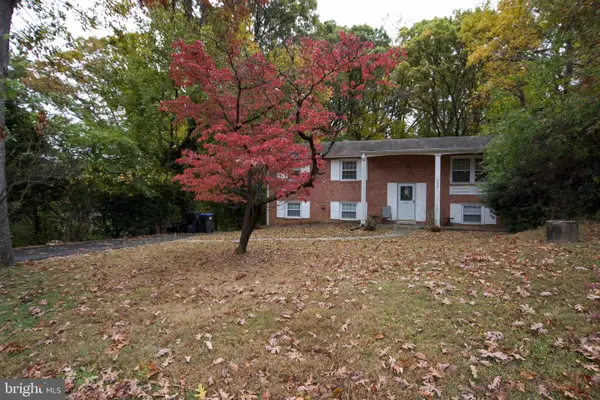 $1,250,000Coming Soon5 beds 2 baths
$1,250,000Coming Soon5 beds 2 baths9921 Woodrow St, VIENNA, VA 22181
MLS# VAFX2276860Listed by: PEARSON SMITH REALTY, LLC - New
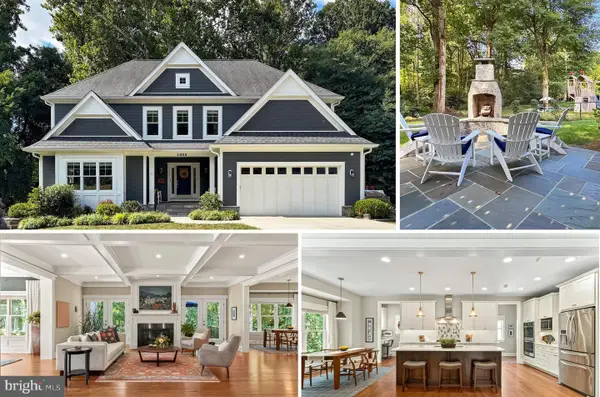 $2,050,000Active5 beds 5 baths5,622 sq. ft.
$2,050,000Active5 beds 5 baths5,622 sq. ft.1203 Ware St Sw, VIENNA, VA 22180
MLS# VAFX2276754Listed by: INTEGRITY REAL ESTATE GROUP - Coming Soon
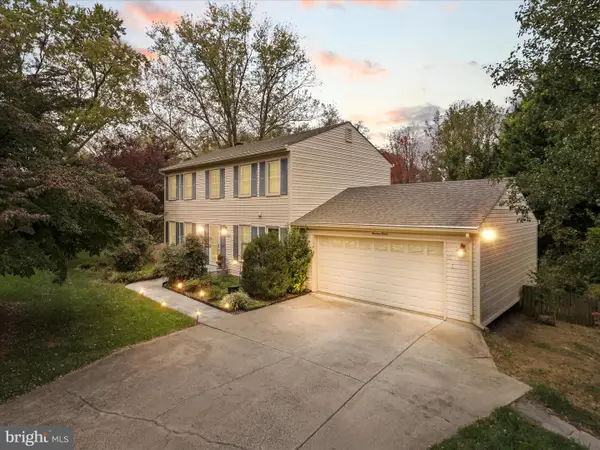 $1,250,000Coming Soon4 beds 4 baths
$1,250,000Coming Soon4 beds 4 baths1912 Prelude Dr, VIENNA, VA 22182
MLS# VAFX2277350Listed by: METROPOL REALTY - New
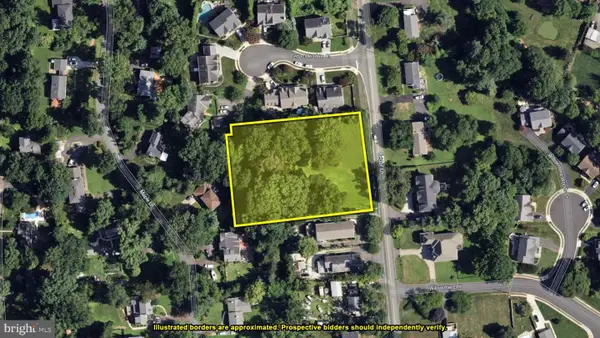 $1,230,400Active1.45 Acres
$1,230,400Active1.45 Acres2818 Cedar Ln, VIENNA, VA 22180
MLS# VAFX2276954Listed by: TRANZON KEY - Coming Soon
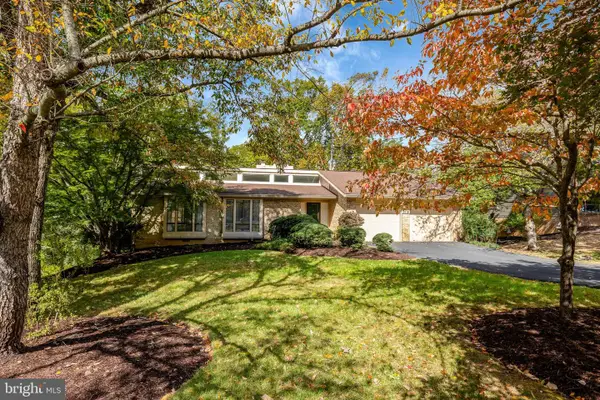 $1,325,000Coming Soon5 beds 3 baths
$1,325,000Coming Soon5 beds 3 baths9118 Cricklewood Ct, VIENNA, VA 22182
MLS# VAFX2276110Listed by: LONG & FOSTER REAL ESTATE, INC. - Coming Soon
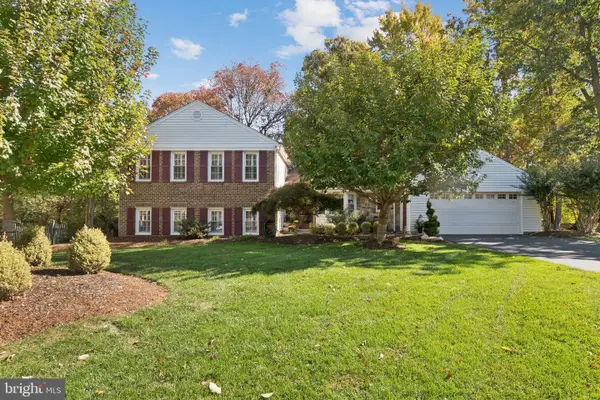 $1,299,000Coming Soon4 beds 3 baths
$1,299,000Coming Soon4 beds 3 baths1507 Laurel Hill Rd, VIENNA, VA 22182
MLS# VAFX2274994Listed by: SAMSON PROPERTIES - Coming Soon
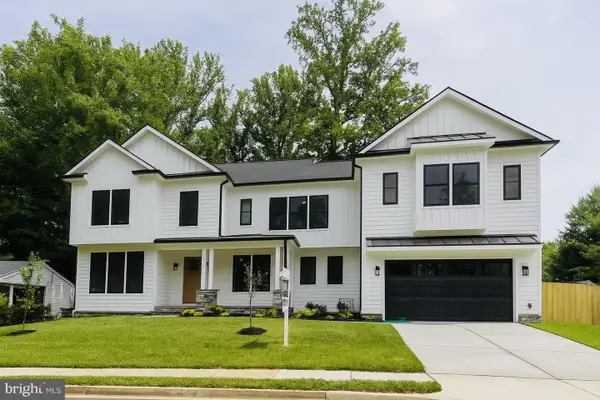 $2,000,000Coming Soon6 beds 7 baths
$2,000,000Coming Soon6 beds 7 baths103 Yeonas Dr Se, VIENNA, VA 22180
MLS# VAFX2276306Listed by: WASHINGTON CAPITAL REALTY, LLC
