509 Kramer Dr Se, Vienna, VA 22180
Local realty services provided by:Better Homes and Gardens Real Estate Murphy & Co.
509 Kramer Dr Se,Vienna, VA 22180
$1,195,000
- 4 Beds
- 3 Baths
- 1,836 sq. ft.
- Single family
- Pending
Listed by: brett andre motiff
Office: weichert, realtors
MLS#:VAFX2244308
Source:BRIGHTMLS
Price summary
- Price:$1,195,000
- Price per sq. ft.:$650.87
About this home
Amazing Opportunity in VIENNA! New Improved Price! Welcome to 509 Kramer Drive SE—a beautifully maintained 3-level, 4-bedroom, 2.5-bath home nestled on a quiet cul-de-sac in the heart of Vienna. This is an amazing opportunity in the Town of Vienna! Offering over 2,400 sq ft of well-designed living space, this charming residence features a bright and spacious main level, comfortable upper bedrooms, and a finished lower-level club room—perfect for entertaining, relaxing, or creating a home office or gym. The home boasts an updated and expanded kitchen with modern finishes, as well as tastefully updated bathrooms throughout. Situated on a large, flat 0.4-acre lot, the backyard is a true outdoor retreat with a deck, patio, tranquil waterfall and fish pond, fire pit, and storage shed—ideal for both everyday enjoyment and gatherings. Perfectly located just a short distance from the Vienna Metro, next to OLGC parish and school, and across from Westwood Country Club, this home is also just minutes from downtown Vienna, local parks, the W&OD Trail, and major commuter routes. Zoned for top-rated schools including Vienna Elementary, Thoreau Middle, and Madison High School, this property offers the perfect blend of space, style, and convenience in one of Northern Virginia’s most desirable communities.
Contact an agent
Home facts
- Year built:1961
- Listing ID #:VAFX2244308
- Added:174 day(s) ago
- Updated:November 26, 2025 at 08:49 AM
Rooms and interior
- Bedrooms:4
- Total bathrooms:3
- Full bathrooms:2
- Half bathrooms:1
- Living area:1,836 sq. ft.
Heating and cooling
- Cooling:Central A/C
- Heating:Central, Natural Gas
Structure and exterior
- Roof:Asphalt
- Year built:1961
- Building area:1,836 sq. ft.
- Lot area:0.38 Acres
Schools
- High school:MADISON
- Middle school:THOREAU
- Elementary school:VIENNA
Utilities
- Water:Public
- Sewer:Public Sewer
Finances and disclosures
- Price:$1,195,000
- Price per sq. ft.:$650.87
- Tax amount:$10,017 (2025)
New listings near 509 Kramer Dr Se
- Coming Soon
 $1,250,000Coming Soon4 beds 3 baths
$1,250,000Coming Soon4 beds 3 baths1851 Foxstone Dr, VIENNA, VA 22182
MLS# VAFX2280378Listed by: GOLDMINE REALTY - Coming Soon
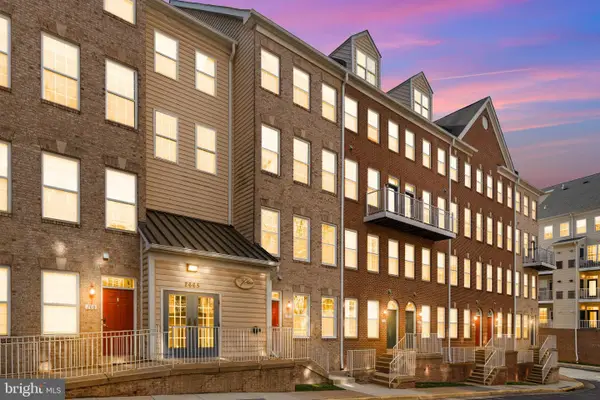 $660,000Coming Soon2 beds 3 baths
$660,000Coming Soon2 beds 3 baths2665 Manhattan Pl #109, VIENNA, VA 22180
MLS# VAFX2280070Listed by: REDFIN CORPORATION - New
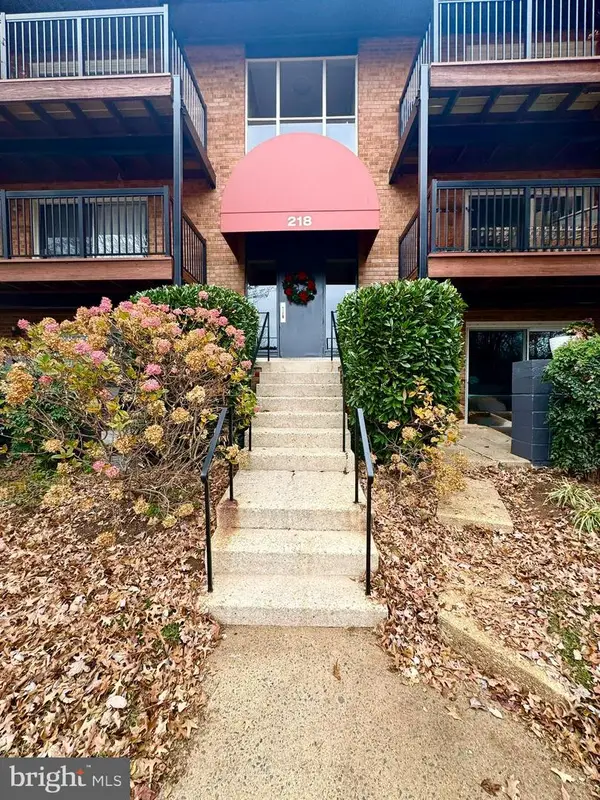 $389,999Active2 beds 1 baths986 sq. ft.
$389,999Active2 beds 1 baths986 sq. ft.218 Locust St Se #143, VIENNA, VA 22180
MLS# VAFX2280178Listed by: KELLER WILLIAMS REALTY - Coming Soon
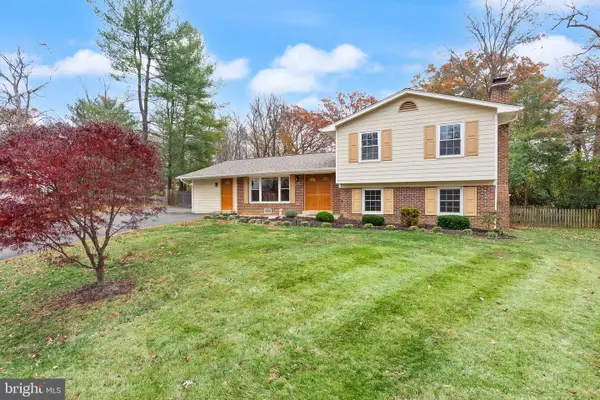 $1,075,000Coming Soon5 beds 3 baths
$1,075,000Coming Soon5 beds 3 baths8522 Tysons Ct, VIENNA, VA 22182
MLS# VAFX2280244Listed by: BERKSHIRE HATHAWAY HOMESERVICES PENFED REALTY - Coming Soon
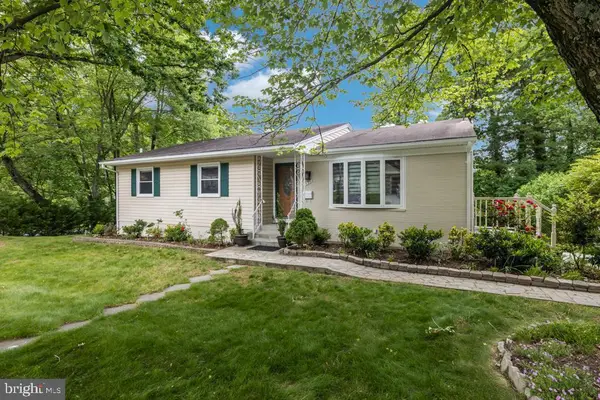 $1,095,000Coming Soon5 beds 3 baths
$1,095,000Coming Soon5 beds 3 baths131 Casmar St Se, VIENNA, VA 22180
MLS# VAFX2280160Listed by: LIBRA REALTY, LLC - New
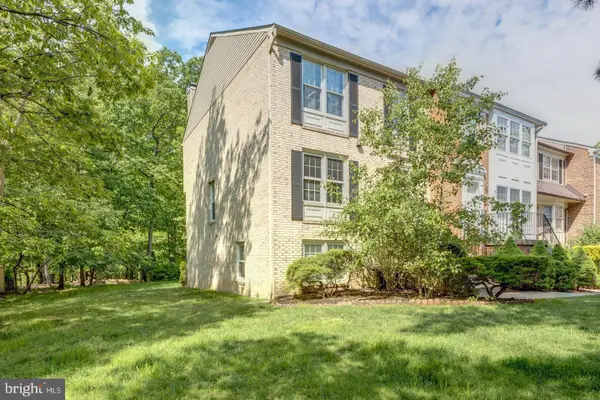 $879,000Active4 beds 4 baths2,420 sq. ft.
$879,000Active4 beds 4 baths2,420 sq. ft.8601 Raglan Rd, VIENNA, VA 22182
MLS# VAFX2280150Listed by: METROPOL REALTY - New
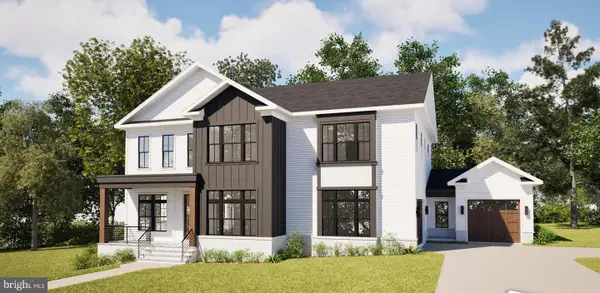 $2,625,000Active5 beds 6 baths5,972 sq. ft.
$2,625,000Active5 beds 6 baths5,972 sq. ft.8650 Mchenry St, VIENNA, VA 22180
MLS# VAFX2278078Listed by: PEARSON SMITH REALTY, LLC - New
 $925,000Active3 beds 2 baths1,297 sq. ft.
$925,000Active3 beds 2 baths1,297 sq. ft.1412 Patrick Cir Sw, VIENNA, VA 22180
MLS# VAFX2279998Listed by: PEARSON SMITH REALTY, LLC - New
 $1,198,000Active0.52 Acres
$1,198,000Active0.52 Acres2540 Flint Hill Rd, VIENNA, VA 22181
MLS# VAFX2279950Listed by: FAIRFAX REALTY OF TYSONS - New
 $624,900Active3 beds 4 baths1,320 sq. ft.
$624,900Active3 beds 4 baths1,320 sq. ft.407 Mill St Se, VIENNA, VA 22180
MLS# VAFX2279750Listed by: LONG & FOSTER REAL ESTATE, INC.
