8619 Redwood, Vienna, VA 22180
Local realty services provided by:Better Homes and Gardens Real Estate Reserve
8619 Redwood,Vienna, VA 22180
$2,789,000
- 5 Beds
- 5 Baths
- 7,496 sq. ft.
- Single family
- Active
Listed by: michael david weiner
Office: urban pace polaris, inc.
MLS#:VAFX2277114
Source:BRIGHTMLS
Price summary
- Price:$2,789,000
- Price per sq. ft.:$372.07
About this home
Just reduced to $2,789,000 for closing by December 31, 2025!
ELEVATOR READY! LUXURY FOR TODAY AND TOMORROW!
Experience luxury and elegance in this exceptional Gulick-built home, beautifully sited on a spacious 0.4-acre lot in one of Vienna’s most charming neighborhoods. Thoughtfully designed by the award-winning Sutton Yantis Associates, every detail of this residence blends timeless craftsmanship with modern sophistication.
Constructed with oversized brick on all four sides, the home makes a bold architectural statement while harmonizing seamlessly with its surroundings. A 3-car side-load garage preserves the home's stately curb appeal and provides generous space for parking and storage—without overtaking the front yard.
Spanning an impressive 7,470 square feet, the layout is open, airy, and sun-drenched thanks to expansive windows and soaring 10-foot ceilings on the Main Level. Whether hosting large gatherings or enjoying everyday moments, the flowing floorplan, Sunroom, and Conservatory create an inviting ambiance throughout.
At the heart of the home, the gourmet Kitchen is a chef’s dream—featuring inset cabinetry, a massive island, abundant storage, and a top-tier appliance suite including a 48” Wolf gas range and a combined 66” refrigerator/freezer. The oversized walk-in Pantry and Sunroom add both practicality and charm.
Indoor-outdoor living is effortless with wide sliding glass doors leading to a low-maintenance composite Deck framed by mature trees—ideal for relaxing or entertaining in privacy.
Stacked closets on all three levels offer the perfect opportunity for future elevator installation, making this home a smart choice for long-term living.
Upstairs, the Primary Suite is a private retreat, complete with a Sitting Room, two large walk-in closets, and a spa-inspired Bathroom with a freestanding tub, expansive shower with rain head, and elegant finishes. Three additional Bedrooms each feature ensuite Baths, and an upper-level Loft offers a flexible space for work or relaxation.
The fully finished Lower Level includes a Recreation Room, Wet Bar, Media Room, Hobby Room, Exercise Room, Guest Bedroom, and Full Bath—offering plenty of space for everyone.
Gulick Group Builders - Award-Winning Design Meets Everyday Luxury
Contact an agent
Home facts
- Year built:2025
- Listing ID #:VAFX2277114
- Added:172 day(s) ago
- Updated:November 26, 2025 at 03:02 PM
Rooms and interior
- Bedrooms:5
- Total bathrooms:5
- Full bathrooms:4
- Half bathrooms:1
- Living area:7,496 sq. ft.
Heating and cooling
- Cooling:Central A/C, Zoned
- Heating:Central, Propane - Owned
Structure and exterior
- Roof:Architectural Shingle
- Year built:2025
- Building area:7,496 sq. ft.
- Lot area:0.41 Acres
Schools
- High school:MADISON
Utilities
- Water:Public
- Sewer:Public Sewer
Finances and disclosures
- Price:$2,789,000
- Price per sq. ft.:$372.07
New listings near 8619 Redwood
- Coming Soon
 $1,250,000Coming Soon4 beds 3 baths
$1,250,000Coming Soon4 beds 3 baths1851 Foxstone Dr, VIENNA, VA 22182
MLS# VAFX2280378Listed by: GOLDMINE REALTY - Coming Soon
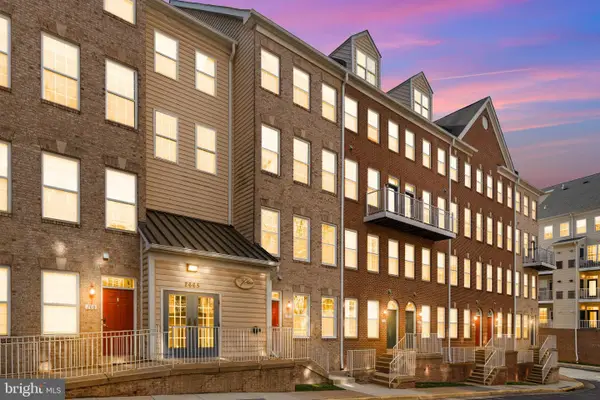 $660,000Coming Soon2 beds 3 baths
$660,000Coming Soon2 beds 3 baths2665 Manhattan Pl #109, VIENNA, VA 22180
MLS# VAFX2280070Listed by: REDFIN CORPORATION - New
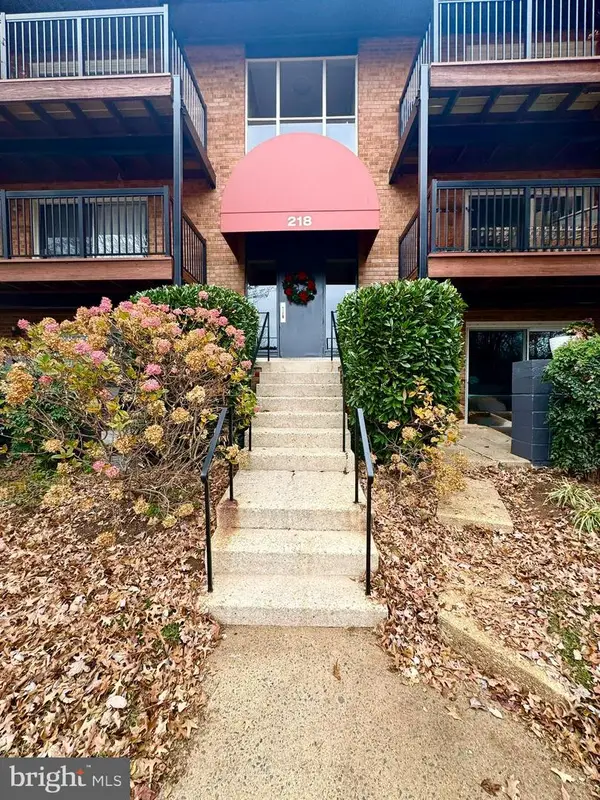 $389,999Active2 beds 1 baths986 sq. ft.
$389,999Active2 beds 1 baths986 sq. ft.218 Locust St Se #143, VIENNA, VA 22180
MLS# VAFX2280178Listed by: KELLER WILLIAMS REALTY - Coming Soon
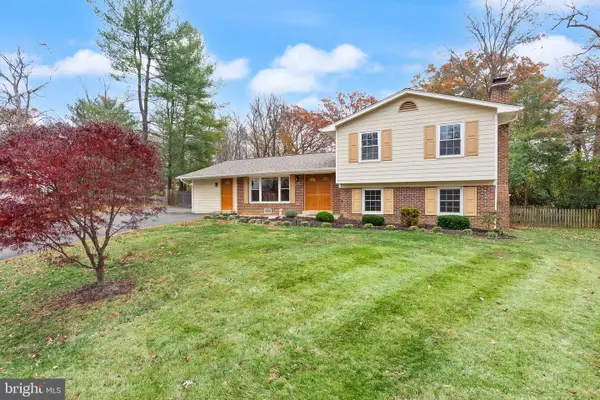 $1,075,000Coming Soon5 beds 3 baths
$1,075,000Coming Soon5 beds 3 baths8522 Tysons Ct, VIENNA, VA 22182
MLS# VAFX2280244Listed by: BERKSHIRE HATHAWAY HOMESERVICES PENFED REALTY - Coming Soon
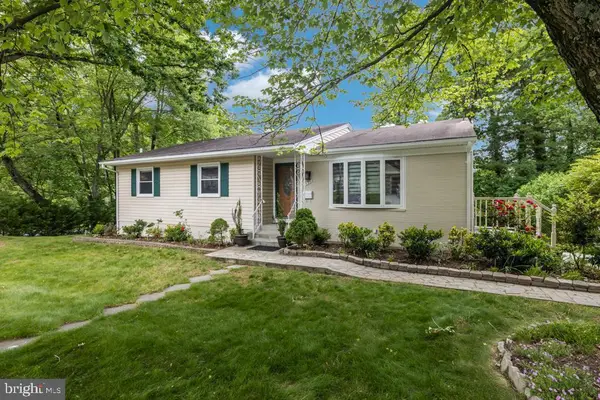 $1,095,000Coming Soon5 beds 3 baths
$1,095,000Coming Soon5 beds 3 baths131 Casmar St Se, VIENNA, VA 22180
MLS# VAFX2280160Listed by: LIBRA REALTY, LLC - New
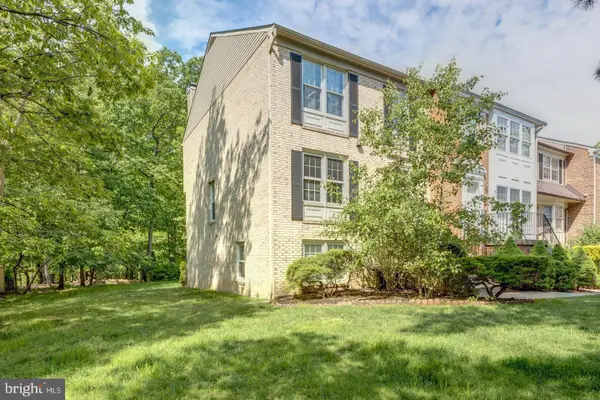 $879,000Active4 beds 4 baths2,420 sq. ft.
$879,000Active4 beds 4 baths2,420 sq. ft.8601 Raglan Rd, VIENNA, VA 22182
MLS# VAFX2280150Listed by: METROPOL REALTY - New
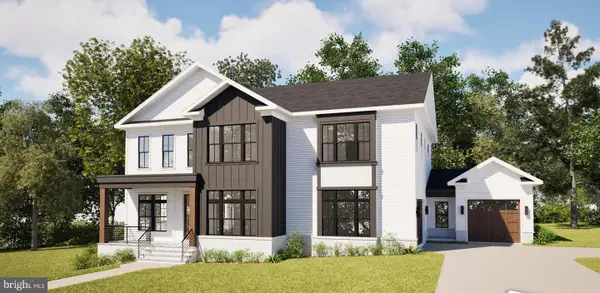 $2,625,000Active5 beds 6 baths5,972 sq. ft.
$2,625,000Active5 beds 6 baths5,972 sq. ft.8650 Mchenry St, VIENNA, VA 22180
MLS# VAFX2278078Listed by: PEARSON SMITH REALTY, LLC - New
 $925,000Active3 beds 2 baths1,297 sq. ft.
$925,000Active3 beds 2 baths1,297 sq. ft.1412 Patrick Cir Sw, VIENNA, VA 22180
MLS# VAFX2279998Listed by: PEARSON SMITH REALTY, LLC - New
 $1,198,000Active0.52 Acres
$1,198,000Active0.52 Acres2540 Flint Hill Rd, VIENNA, VA 22181
MLS# VAFX2279950Listed by: FAIRFAX REALTY OF TYSONS - New
 $624,900Active3 beds 4 baths1,320 sq. ft.
$624,900Active3 beds 4 baths1,320 sq. ft.407 Mill St Se, VIENNA, VA 22180
MLS# VAFX2279750Listed by: LONG & FOSTER REAL ESTATE, INC.
