8711 Westwood Dr, Vienna, VA 22182
Local realty services provided by:Better Homes and Gardens Real Estate Cassidon Realty
8711 Westwood Dr,Vienna, VA 22182
$1,399,900
- 5 Beds
- 4 Baths
- 3,360 sq. ft.
- Single family
- Active
Listed by:corey b dutko
Office:exp realty, llc.
MLS#:VAFX2276044
Source:BRIGHTMLS
Price summary
- Price:$1,399,900
- Price per sq. ft.:$416.64
About this home
Experience refined living in this exquisite three-level center hall colonial, beautifully situated on a flat, .39-acre lot. Offering 3,360 square feet of thoughtfully designed interiors, this residence features four spacious bedrooms upstairs, a versatile fifth bedroom or den on the lower level, and 3.5 contemporary bathrooms.
A sun-filled foyer welcomes you, leading to an open layout that seamlessly connects each living space. The chef’s kitchen is a culinary masterpiece, showcasing a large center island with Calcutta Laza Quartz countertops, a beverage center, and elegant wood-finished slim shaker cabinetry. Natural hardwood floors flow throughout the main and upper levels, enhancing the home’s warmth and sophistication. The inviting eat-in kitchen area opens to a new oversized TimberTech deck with impression rails, as well as a new patio—perfect for entertaining in the private, tree-lined backyard.
Relax in the spacious living room, featuring a charming wood-burning fireplace adorned with modern metropolis tile. The main level also offers a generous laundry room, mudroom with ample storage, and a convenient powder room.
Upstairs, the expansive primary suite includes a custom walk-in closet with a closet island and a luxurious spa-inspired bath, complete with a skylight, dual rain shower heads, and dual vanity. Three additional bedrooms provide ample space and comfort, complemented by designer light fixtures and an updated hall bath featuring a dual vanity and linen closet.
The walk-out lower level is ideal for entertaining, offering a large recreation room with a wet bar and beverage center, a full bath, and a flexible den/bedroom that can serve as a gym, playroom, craft room, or office.
Recent upgrades such as an architectural shingle roof, new double-pane vinyl windows, and a new concrete driveway ensure lasting quality and energy efficiency.
Enjoy a vibrant community with nearby parks and lighted sidewalks for evening strolls. Conveniently located with easy access to the Westwood Country Club, shops, restaurants, Tysons Corner, Vienna Town Center, major commuter routes, and Metro. This home is also just a few steps away from Westbriar Elementary and a short drive to Kilmer Middle and Marshall High.
Come check out the home for yourself, you won’t want to leave!
Contact an agent
Home facts
- Year built:1965
- Listing ID #:VAFX2276044
- Added:66 day(s) ago
- Updated:November 04, 2025 at 02:46 PM
Rooms and interior
- Bedrooms:5
- Total bathrooms:4
- Full bathrooms:3
- Half bathrooms:1
- Living area:3,360 sq. ft.
Heating and cooling
- Cooling:Central A/C
- Heating:Central, Natural Gas
Structure and exterior
- Roof:Architectural Shingle
- Year built:1965
- Building area:3,360 sq. ft.
- Lot area:0.39 Acres
Schools
- High school:MARSHALL
- Middle school:KILMER
- Elementary school:WESTBRIAR
Utilities
- Water:Public
- Sewer:Public Sewer
Finances and disclosures
- Price:$1,399,900
- Price per sq. ft.:$416.64
- Tax amount:$11,602 (2025)
New listings near 8711 Westwood Dr
- Coming Soon
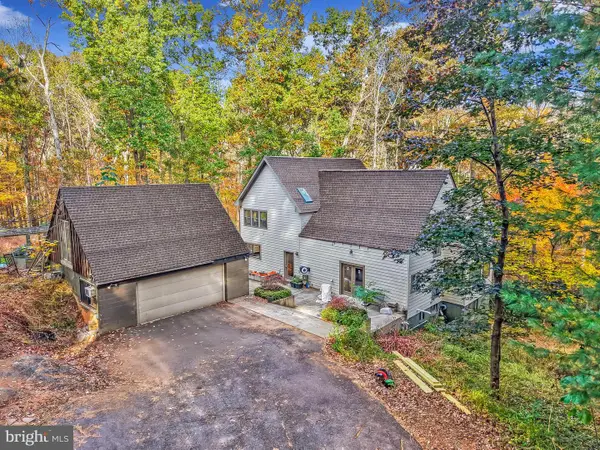 $1,300,000Coming Soon4 beds 4 baths
$1,300,000Coming Soon4 beds 4 baths10450 Hunter View Rd, VIENNA, VA 22181
MLS# VAFX2272954Listed by: REDFIN CORPORATION - Coming SoonOpen Sun, 1 to 3pm
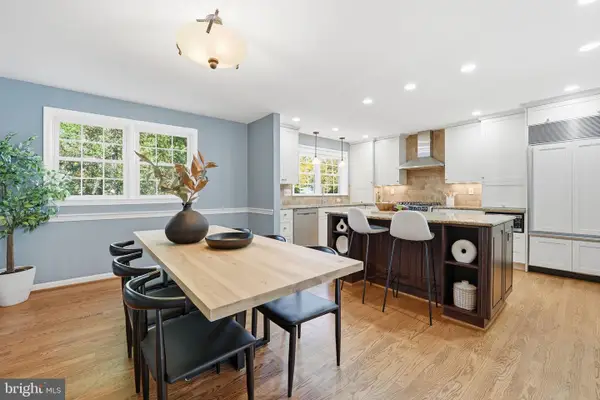 $739,000Coming Soon4 beds 4 baths
$739,000Coming Soon4 beds 4 baths2804 Lafora Ct, VIENNA, VA 22180
MLS# VAFX2277428Listed by: REAL BROKER, LLC - New
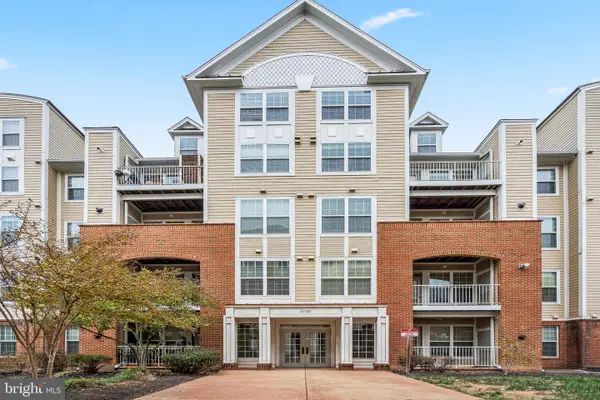 $449,000Active1 beds 2 baths899 sq. ft.
$449,000Active1 beds 2 baths899 sq. ft.2700 Bellforest Ct #210, VIENNA, VA 22180
MLS# VAFX2273610Listed by: LONG & FOSTER REAL ESTATE, INC. - Coming SoonOpen Sat, 2 to 4pm
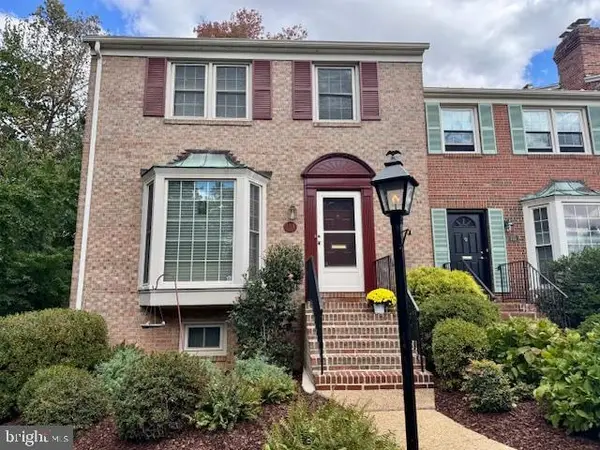 $875,000Coming Soon3 beds 4 baths
$875,000Coming Soon3 beds 4 baths153 East St Ne, VIENNA, VA 22180
MLS# VAFX2264146Listed by: CORCORAN MCENEARNEY - Coming Soon
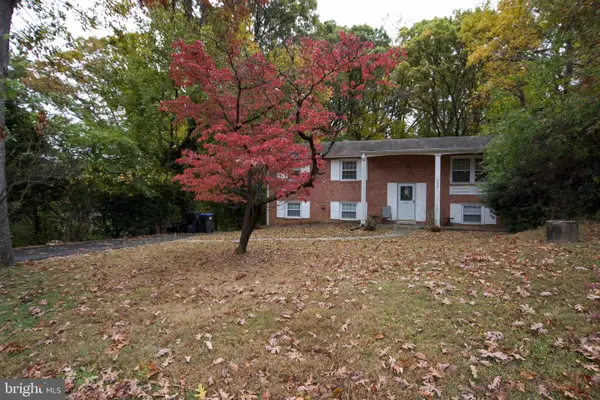 $1,250,000Coming Soon5 beds 2 baths
$1,250,000Coming Soon5 beds 2 baths9921 Woodrow St, VIENNA, VA 22181
MLS# VAFX2276860Listed by: PEARSON SMITH REALTY, LLC - Open Sun, 12 to 2pmNew
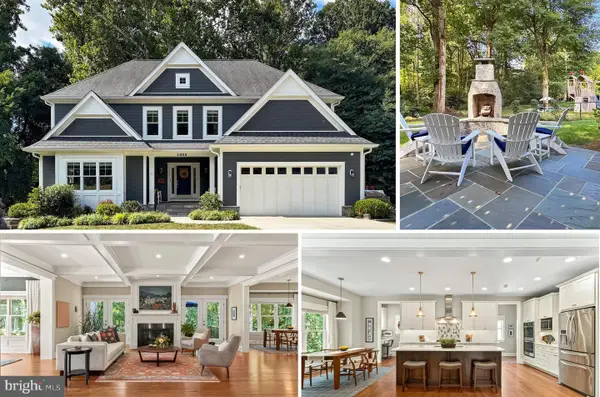 $2,050,000Active5 beds 5 baths5,622 sq. ft.
$2,050,000Active5 beds 5 baths5,622 sq. ft.1203 Ware St Sw, VIENNA, VA 22180
MLS# VAFX2276754Listed by: INTEGRITY REAL ESTATE GROUP - Coming Soon
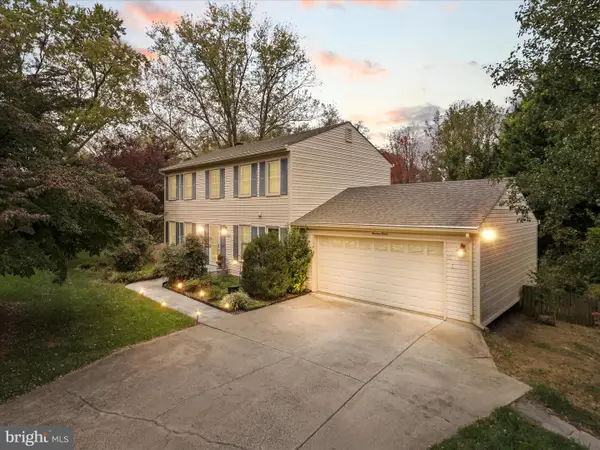 $1,250,000Coming Soon4 beds 4 baths
$1,250,000Coming Soon4 beds 4 baths1912 Prelude Dr, VIENNA, VA 22182
MLS# VAFX2277350Listed by: METROPOL REALTY - New
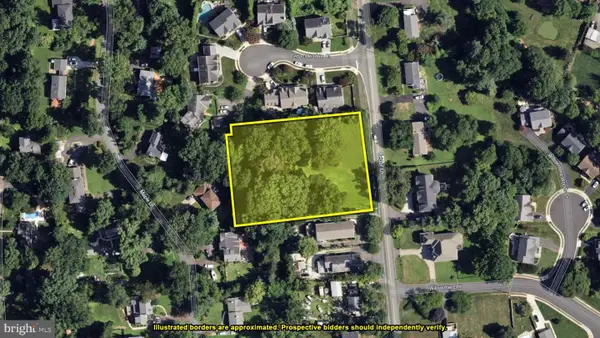 $1,230,400Active1.45 Acres
$1,230,400Active1.45 Acres2818 Cedar Ln, VIENNA, VA 22180
MLS# VAFX2276954Listed by: TRANZON KEY - Coming Soon
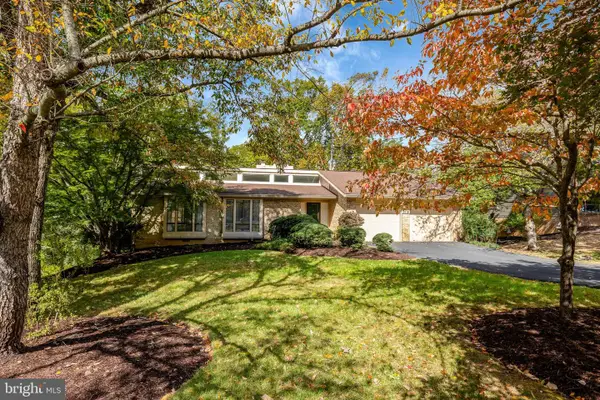 $1,325,000Coming Soon5 beds 3 baths
$1,325,000Coming Soon5 beds 3 baths9118 Cricklewood Ct, VIENNA, VA 22182
MLS# VAFX2276110Listed by: LONG & FOSTER REAL ESTATE, INC. - Coming Soon
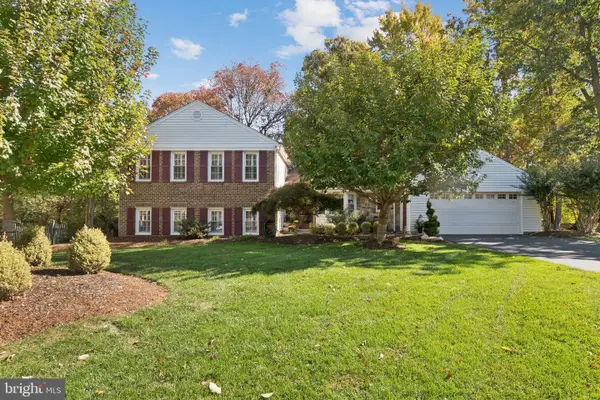 $1,299,000Coming Soon4 beds 3 baths
$1,299,000Coming Soon4 beds 3 baths1507 Laurel Hill Rd, VIENNA, VA 22182
MLS# VAFX2274994Listed by: SAMSON PROPERTIES
