9480 Virginia Center Blvd #211, VIENNA, VA 22181
Local realty services provided by:Better Homes and Gardens Real Estate Reserve
Listed by:mandy g book
Office:coldwell banker realty
MLS#:VAFX2265676
Source:BRIGHTMLS
Price summary
- Price:$450,000
- Price per sq. ft.:$358
About this home
Sought-after large corner unit with plenty of windows and light. Quietly situated with a bit of space from neighboring units. Wood floors in main living areas and bedrooms. Massive master bedroom walk-in closet, and a large op men space for entertaining. Juliet balcony, ceiling fans and open floor plan. Kitchen has center island and Corian counter top. In-unit laundry. Pleasant and clear view includes glimpse of lake in summer and fuller view in fall and winter. This 1250 sq ft condo feels so spacious and is one of the largest in the complex! 1 underground assigned parking space and 1 guest parking pass. Unit is just steps from the elevator. Community is located directly across the street from the Vienna Metro station. Nottaway Park nearby. Perfect location close to I-66, Rt 123 and Rt 29. Plenty of amenities to include baseketball court, outdoor swimming pool, clubhouse, fitness center, billiard room, business center and golf simulator. UNIT PHOTOS FEATURE VIRTUAL STAGING.
Contact an agent
Home facts
- Year built:2003
- Listing ID #:VAFX2265676
- Added:1 day(s) ago
- Updated:September 06, 2025 at 01:46 PM
Rooms and interior
- Bedrooms:2
- Total bathrooms:2
- Full bathrooms:2
- Living area:1,257 sq. ft.
Heating and cooling
- Cooling:Central A/C
- Heating:Forced Air, Natural Gas
Structure and exterior
- Year built:2003
- Building area:1,257 sq. ft.
Schools
- High school:MADISON
- Middle school:THOREAU
- Elementary school:MARSHALL ROAD
Utilities
- Water:Public
- Sewer:Public Sewer
Finances and disclosures
- Price:$450,000
- Price per sq. ft.:$358
- Tax amount:$2,380 (2025)
New listings near 9480 Virginia Center Blvd #211
- New
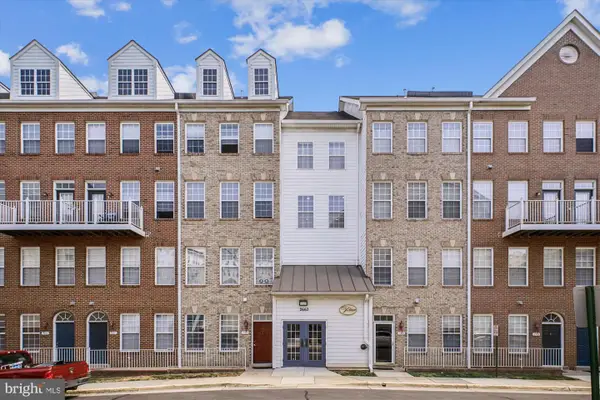 $619,000Active2 beds 3 baths1,532 sq. ft.
$619,000Active2 beds 3 baths1,532 sq. ft.2663 Manhattan Pl #310, VIENNA, VA 22180
MLS# VAFX2265866Listed by: SAMSON PROPERTIES - Coming Soon
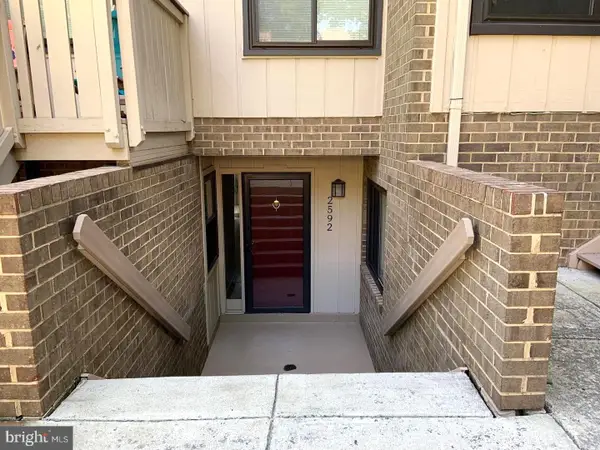 $375,000Coming Soon2 beds 2 baths
$375,000Coming Soon2 beds 2 baths2592 Glengyle Dr #116, VIENNA, VA 22181
MLS# VAFX2265572Listed by: EXP REALTY, LLC - Coming Soon
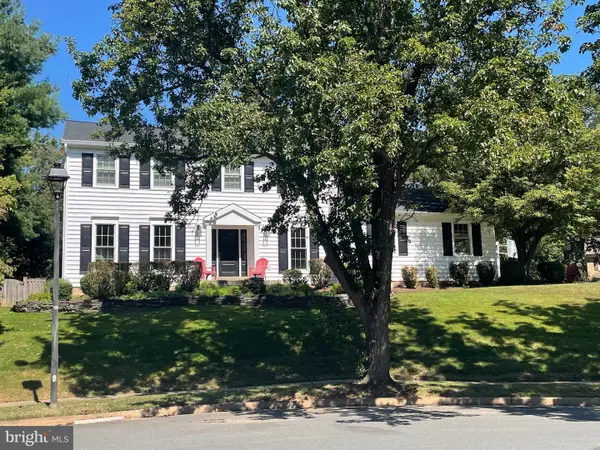 $1,399,000Coming Soon4 beds 4 baths
$1,399,000Coming Soon4 beds 4 baths1754 Wexford Way, VIENNA, VA 22182
MLS# VAFX2265786Listed by: PEARSON SMITH REALTY, LLC - Coming SoonOpen Sat, 2 to 4pm
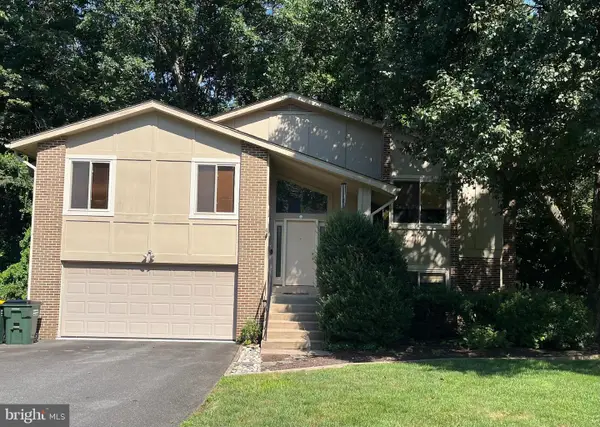 $1,075,000Coming Soon5 beds 3 baths
$1,075,000Coming Soon5 beds 3 baths9432 Talisman Dr, VIENNA, VA 22182
MLS# VAFX2259834Listed by: KELLER WILLIAMS REALTY - Coming SoonOpen Sat, 12 to 3pm
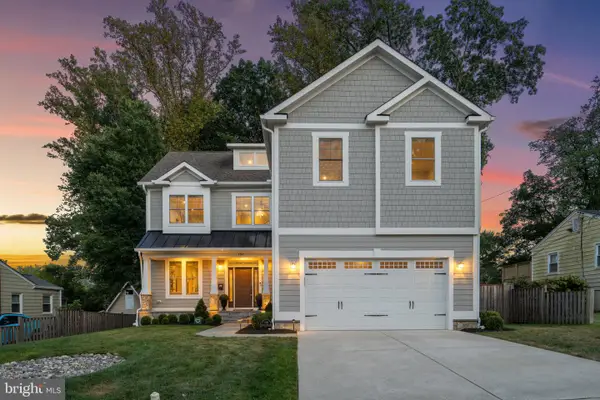 $1,950,000Coming Soon6 beds 8 baths
$1,950,000Coming Soon6 beds 8 baths106 Tapawingo Rd Sw, VIENNA, VA 22180
MLS# VAFX2265700Listed by: EXP REALTY, LLC - Coming SoonOpen Sat, 2 to 4pm
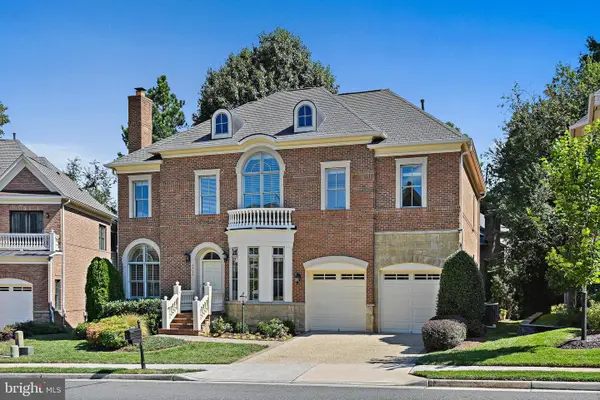 $1,768,000Coming Soon6 beds 5 baths
$1,768,000Coming Soon6 beds 5 baths8424 Falcone Pointe Way, VIENNA, VA 22182
MLS# VAFX2264626Listed by: COMPASS - Coming Soon
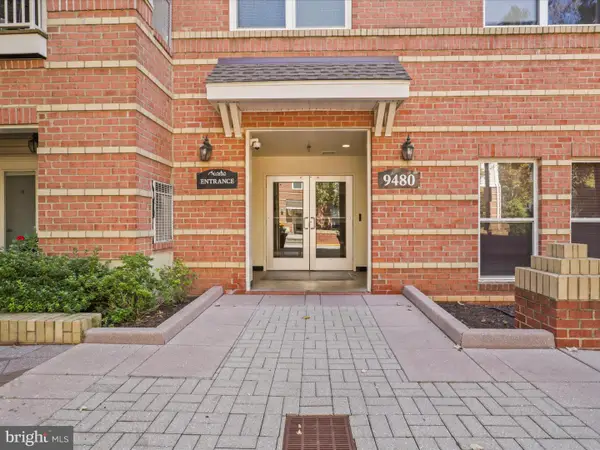 $345,000Coming Soon1 beds 1 baths
$345,000Coming Soon1 beds 1 baths9480 Virginia Center Blvd #134, VIENNA, VA 22181
MLS# VAFX2265326Listed by: FAIRFAX REALTY OF TYSONS - Open Sat, 12:30 to 2:30pmNew
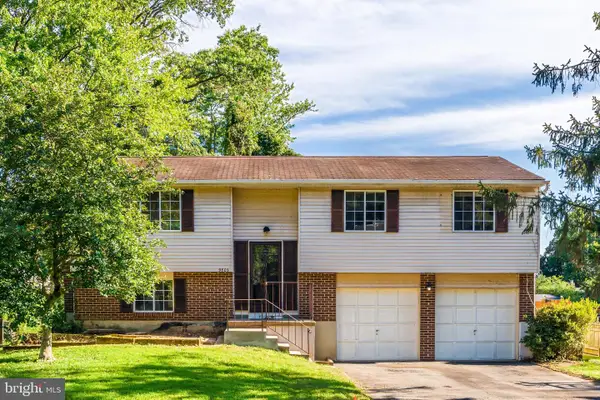 $700,000Active3 beds 3 baths1,687 sq. ft.
$700,000Active3 beds 3 baths1,687 sq. ft.9803 Oleander, VIENNA, VA 22181
MLS# VAFX2264324Listed by: BERKSHIRE HATHAWAY HOMESERVICES PENFED REALTY - New
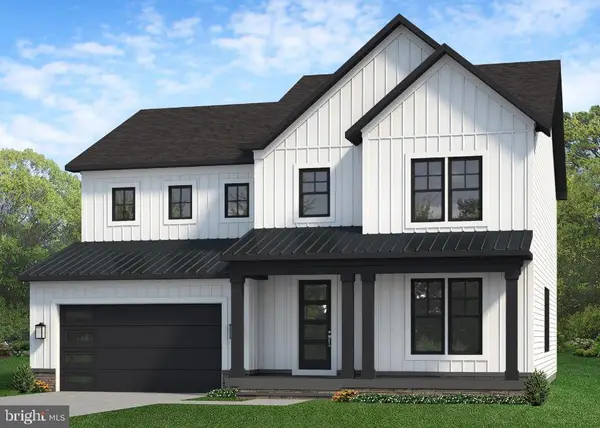 $1,879,500Active4 beds 4 baths3,449 sq. ft.
$1,879,500Active4 beds 4 baths3,449 sq. ft.502 Kibler Cir Sw, VIENNA, VA 22180
MLS# VAFX2265138Listed by: PEARSON SMITH REALTY, LLC
