9803 Oleander, VIENNA, VA 22181
Local realty services provided by:Better Homes and Gardens Real Estate Valley Partners
9803 Oleander,VIENNA, VA 22181
$700,000
- 3 Beds
- 3 Baths
- 1,687 sq. ft.
- Single family
- Active
Upcoming open houses
- Sat, Sep 0612:30 pm - 02:30 pm
Listed by:nikki lagouros
Office:berkshire hathaway homeservices penfed realty
MLS#:VAFX2264324
Source:BRIGHTMLS
Price summary
- Price:$700,000
- Price per sq. ft.:$414.94
- Monthly HOA dues:$6.17
About this home
Investor’s Dream in Vienna! This split-level home with 3 bedrooms, 2 full baths 1 half bath, and a rare 2-car garage sits on a huge flat rear yard and is strictly sold as is, presenting an incredible opportunity for investors, contractors, or buyers seeking sweat equity. The home requires major rehabilitation but offers endless potential in a prime location—just .4 miles to the Vienna Metro, less than ½ mile to Chain Bridge Rd/Maple Avenue, and minutes to downtown Vienna, Tysons, George Mason University, the Mosaic District, and Army Navy Country Club. Commuter’s dream with easy access to Rt. 123, I-66, Rt. 50, and Rt. 29, plus all the shops, restaurants, parks, and entertainment of Vienna at your doorstep. Zoned for highly sought-after schools: Mosaic ES, Thoreau MS, and Oakton HS. Rare chance to restore a classic property and unlock its full potential in one of Northern Virginia’s most desirable locations.
Contact an agent
Home facts
- Year built:1977
- Listing ID #:VAFX2264324
- Added:1 day(s) ago
- Updated:September 06, 2025 at 01:54 PM
Rooms and interior
- Bedrooms:3
- Total bathrooms:3
- Full bathrooms:2
- Half bathrooms:1
- Living area:1,687 sq. ft.
Heating and cooling
- Cooling:Central A/C
- Heating:Central, Electric
Structure and exterior
- Year built:1977
- Building area:1,687 sq. ft.
- Lot area:0.21 Acres
Schools
- High school:OAKTON
- Middle school:THOREAU
- Elementary school:MOSAIC
Utilities
- Water:Public
- Sewer:Public Sewer
Finances and disclosures
- Price:$700,000
- Price per sq. ft.:$414.94
- Tax amount:$8,965 (2025)
New listings near 9803 Oleander
- New
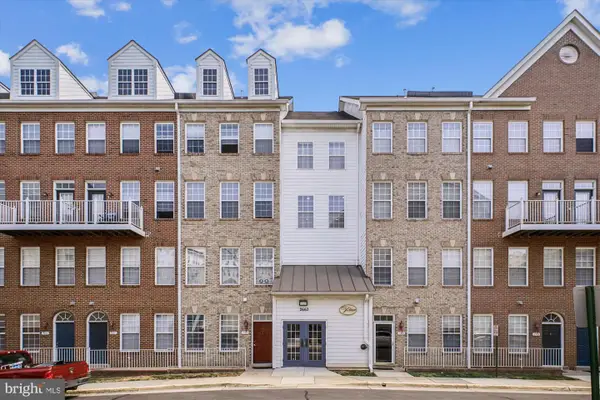 $619,000Active2 beds 3 baths1,532 sq. ft.
$619,000Active2 beds 3 baths1,532 sq. ft.2663 Manhattan Pl #310, VIENNA, VA 22180
MLS# VAFX2265866Listed by: SAMSON PROPERTIES - Coming Soon
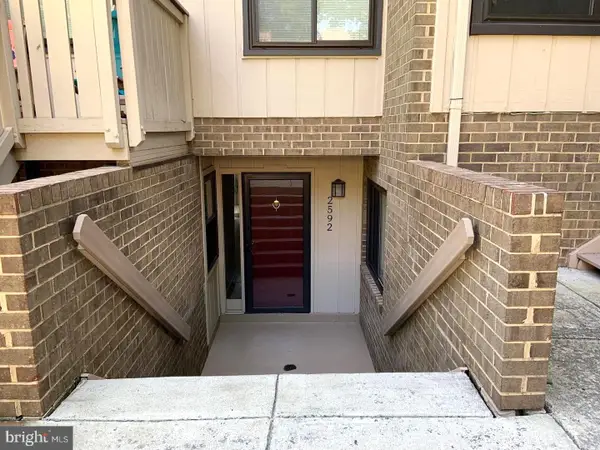 $375,000Coming Soon2 beds 2 baths
$375,000Coming Soon2 beds 2 baths2592 Glengyle Dr #116, VIENNA, VA 22181
MLS# VAFX2265572Listed by: EXP REALTY, LLC - Coming Soon
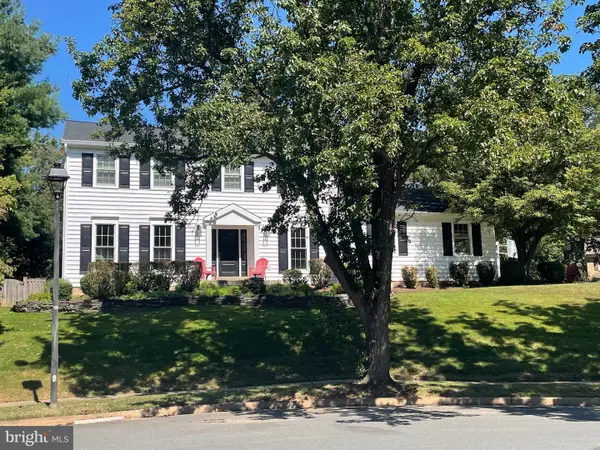 $1,399,000Coming Soon4 beds 4 baths
$1,399,000Coming Soon4 beds 4 baths1754 Wexford Way, VIENNA, VA 22182
MLS# VAFX2265786Listed by: PEARSON SMITH REALTY, LLC - Coming SoonOpen Sat, 2 to 4pm
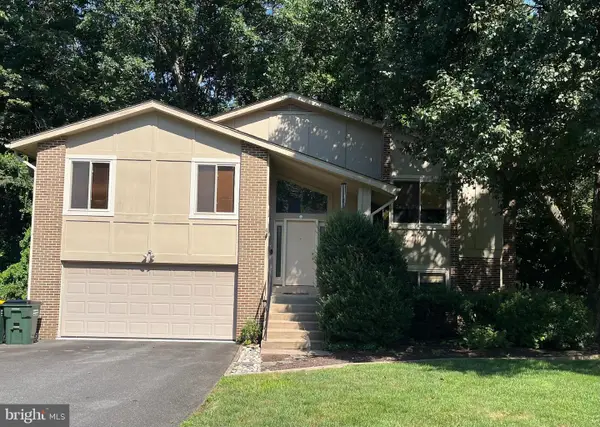 $1,075,000Coming Soon5 beds 3 baths
$1,075,000Coming Soon5 beds 3 baths9432 Talisman Dr, VIENNA, VA 22182
MLS# VAFX2259834Listed by: KELLER WILLIAMS REALTY - Coming SoonOpen Sat, 12 to 3pm
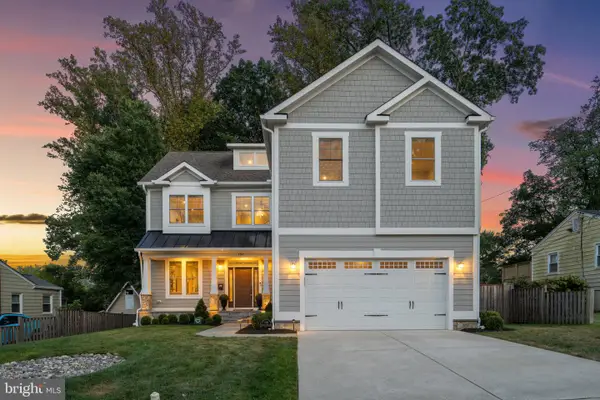 $1,950,000Coming Soon6 beds 8 baths
$1,950,000Coming Soon6 beds 8 baths106 Tapawingo Rd Sw, VIENNA, VA 22180
MLS# VAFX2265700Listed by: EXP REALTY, LLC - Coming SoonOpen Sat, 2 to 4pm
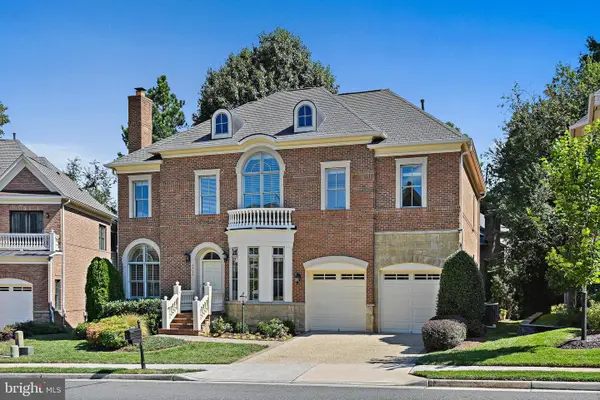 $1,768,000Coming Soon6 beds 5 baths
$1,768,000Coming Soon6 beds 5 baths8424 Falcone Pointe Way, VIENNA, VA 22182
MLS# VAFX2264626Listed by: COMPASS - Coming Soon
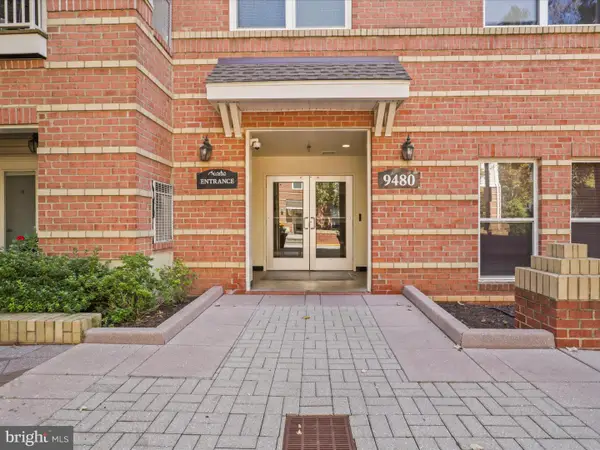 $345,000Coming Soon1 beds 1 baths
$345,000Coming Soon1 beds 1 baths9480 Virginia Center Blvd #134, VIENNA, VA 22181
MLS# VAFX2265326Listed by: FAIRFAX REALTY OF TYSONS - New
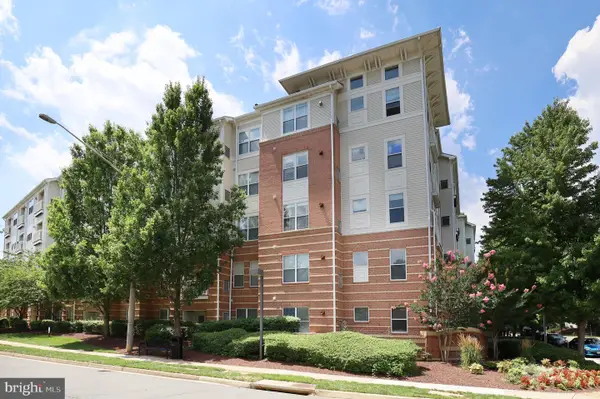 $450,000Active2 beds 2 baths1,257 sq. ft.
$450,000Active2 beds 2 baths1,257 sq. ft.9480 Virginia Center Blvd #211, VIENNA, VA 22181
MLS# VAFX2265676Listed by: COLDWELL BANKER REALTY - New
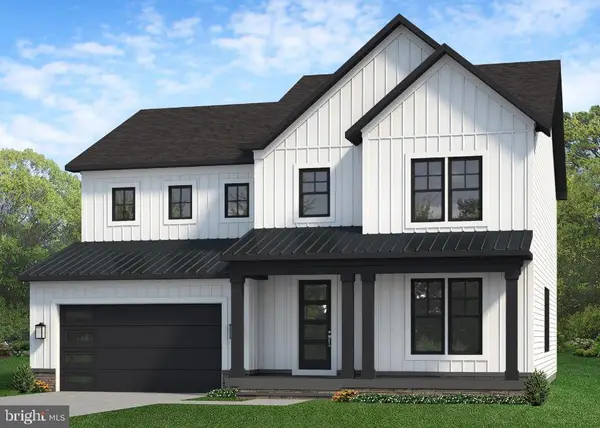 $1,879,500Active4 beds 4 baths3,449 sq. ft.
$1,879,500Active4 beds 4 baths3,449 sq. ft.502 Kibler Cir Sw, VIENNA, VA 22180
MLS# VAFX2265138Listed by: PEARSON SMITH REALTY, LLC
