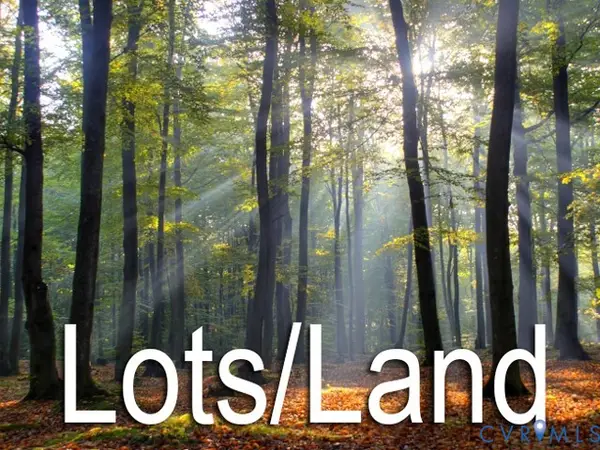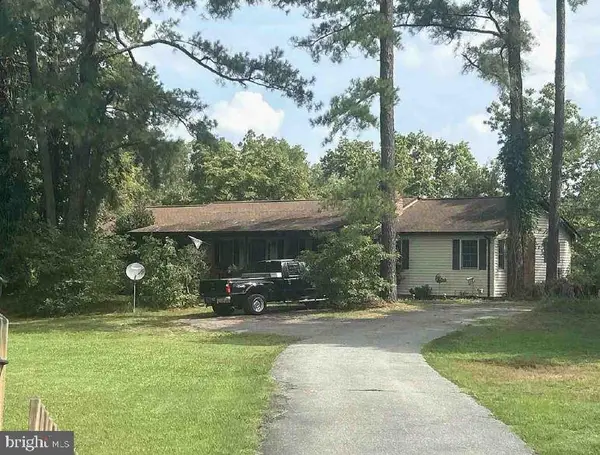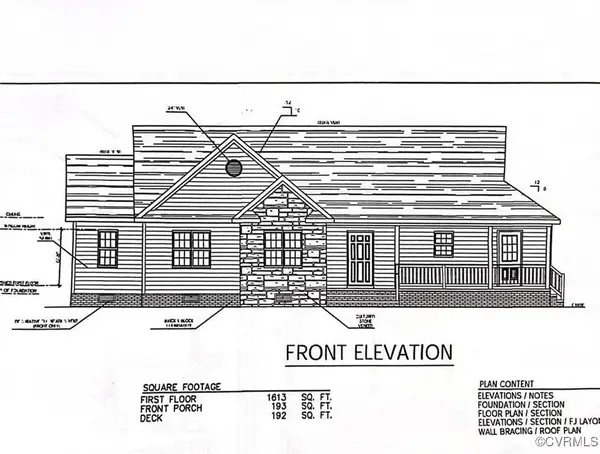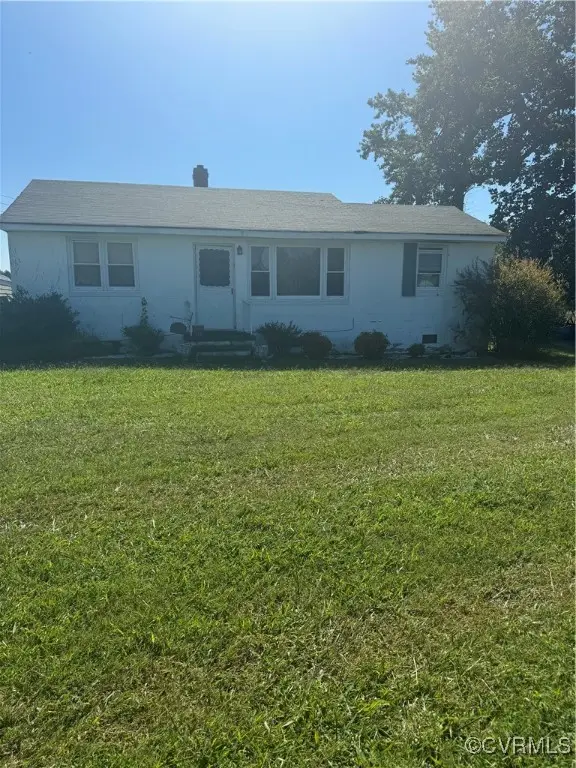240 N Oakland Lane, Walkerton, VA 23177
Local realty services provided by:Better Homes and Gardens Real Estate Native American Group
240 N Oakland Lane,Walkerton, VA 23177
$394,950
- 3 Beds
- 2 Baths
- 1,688 sq. ft.
- Single family
- Active
Listed by:steven adams
Office:long & foster realtors
MLS#:2526939
Source:RV
Price summary
- Price:$394,950
- Price per sq. ft.:$233.98
- Monthly HOA dues:$8.33
About this home
Welcome home to country charm on over five peaceful acres at 240 N Oakland Lane in Walkerton! This 3-bedroom, 2-bath ranch offers 1,688 sq ft of inviting living space with an open floorplan that seamlessly connects the living, dining, and kitchen areas, perfect for entertaining or relaxing by the cozy fireplace. The home features new LVP flooring in the kitchen, custom oak cabinets, crown molding, and chair railing that add warmth and craftsmanship throughout. Enjoy endless hot water with the Rinnai tankless water heater and take advantage of the 12x24 shed with electricity and roll-up door, plus an additional 8x12 shed for extra storage. A 20x20 metal carport provides convenient covered parking, while the property’s 5 acres offer plenty of space for gardening, outdoor hobbies, enjoying the peace and quiet of the countryside or even room for horses and equestrian enthusiasts to create their ideal setup. Located just minutes from the Walkerton Boat Ramp on the Mattaponi River, this home is perfect for those who love the outdoors but still want modern comfort and easy access to town amenities.
Contact an agent
Home facts
- Year built:2000
- Listing ID #:2526939
- Added:5 day(s) ago
- Updated:November 02, 2025 at 03:32 PM
Rooms and interior
- Bedrooms:3
- Total bathrooms:2
- Full bathrooms:2
- Living area:1,688 sq. ft.
Heating and cooling
- Cooling:Central Air, Electric, Heat Pump
- Heating:Electric, Heat Pump
Structure and exterior
- Roof:Composition
- Year built:2000
- Building area:1,688 sq. ft.
- Lot area:5.05 Acres
Schools
- High school:King William
- Middle school:Hamilton Holmes
- Elementary school:Cool Spring Primary
Utilities
- Water:Well
- Sewer:Septic Tank
Finances and disclosures
- Price:$394,950
- Price per sq. ft.:$233.98
- Tax amount:$1,663 (2025)
New listings near 240 N Oakland Lane
 $432,000Active48.58 Acres
$432,000Active48.58 Acres0 Walkerton Road, Walkerton, VA 23177
MLS# 2525034Listed by: CTI REAL ESTATE $259,000Pending2 beds 2 baths1,200 sq. ft.
$259,000Pending2 beds 2 baths1,200 sq. ft.185 Pond Point Ave, WALKERTON, VA 23177
MLS# VAKQ2000176Listed by: SAMSON PROPERTIES $285,000Pending3 beds 2 baths1,169 sq. ft.
$285,000Pending3 beds 2 baths1,169 sq. ft.219 Mill Stream Ave, WALKERTON, VA 23177
MLS# VAKQ2000178Listed by: COLDWELL BANKER ELITE $425,000Pending3 beds 2 baths1,400 sq. ft.
$425,000Pending3 beds 2 baths1,400 sq. ft.Lot 1 Greenbriar Road, Walkerton, VA 23177
MLS# 2519492Listed by: HOMETOWN REALTY $407,900Active3 beds 3 baths2,550 sq. ft.
$407,900Active3 beds 3 baths2,550 sq. ft.5915 Canterbury Rd, WALKERTON, VA 23177
MLS# VAKQ2000148Listed by: REALHOME SERVICES AND SOLUTIONS, INC. $428,950Pending3 beds 2 baths1,613 sq. ft.
$428,950Pending3 beds 2 baths1,613 sq. ft.0 Walkerton Road, Walkerton, VA 23177
MLS# 2509048Listed by: LONG & FOSTER REALTORS $94,000Active3 beds 1 baths864 sq. ft.
$94,000Active3 beds 1 baths864 sq. ft.2371 Mantua Road, King & Queen, VA 23177
MLS# 2423906Listed by: UNITED REAL ESTATE RICHMOND $99,950Pending2 beds 1 baths1,427 sq. ft.
$99,950Pending2 beds 1 baths1,427 sq. ft.6049 Canterbury Road, Walkerton, VA 23177
MLS# 2314219Listed by: TWIN RIVERS REALTY, INC
