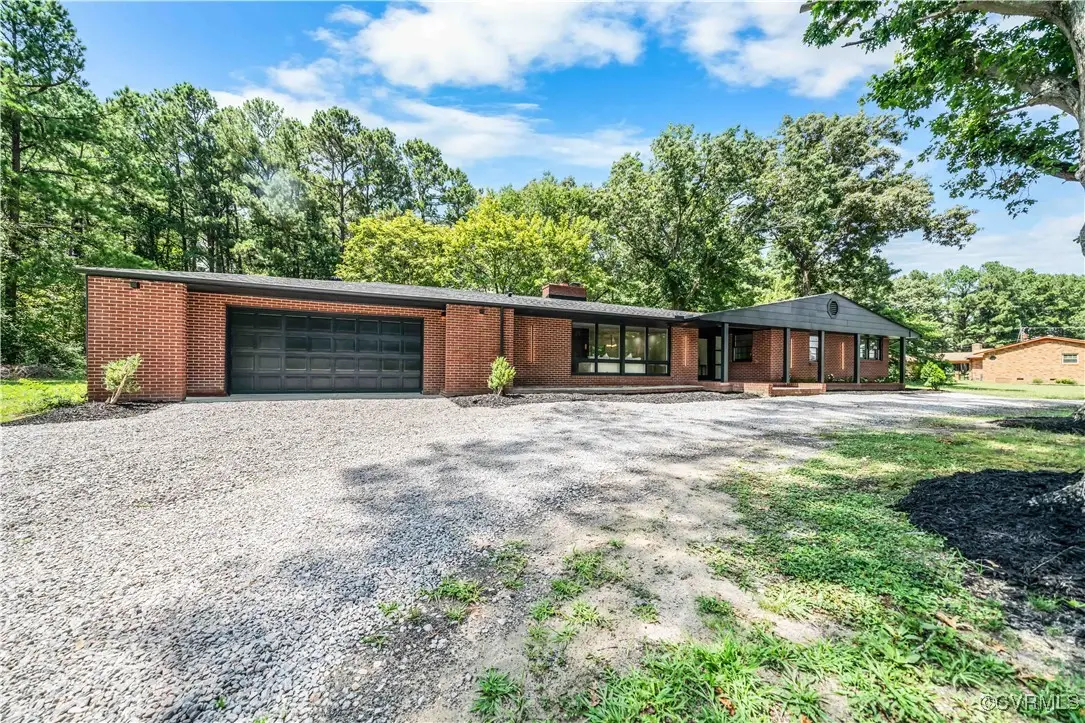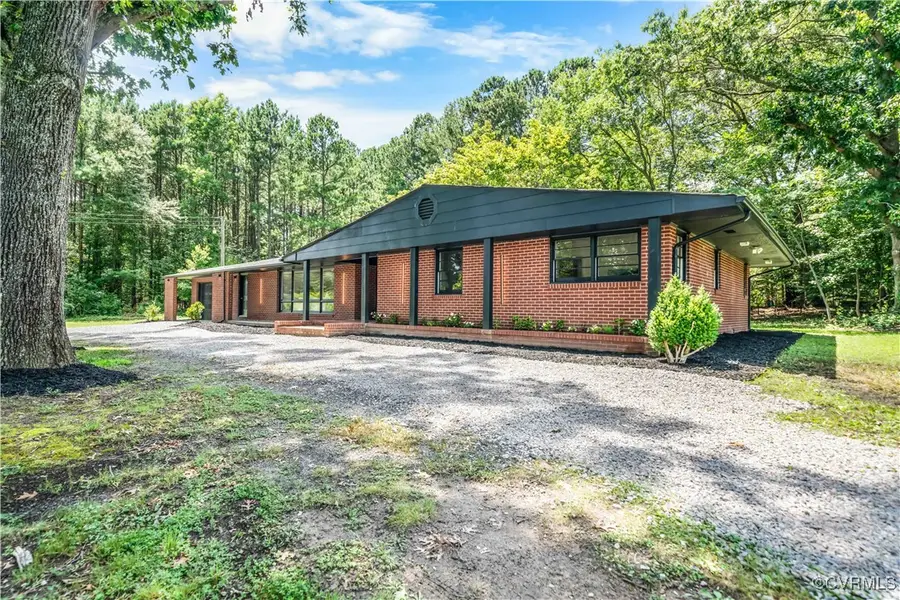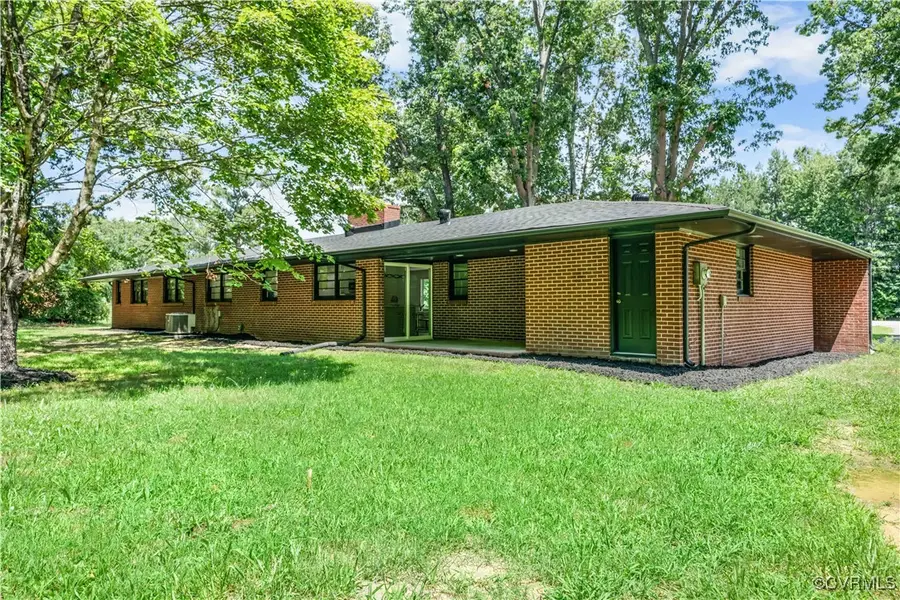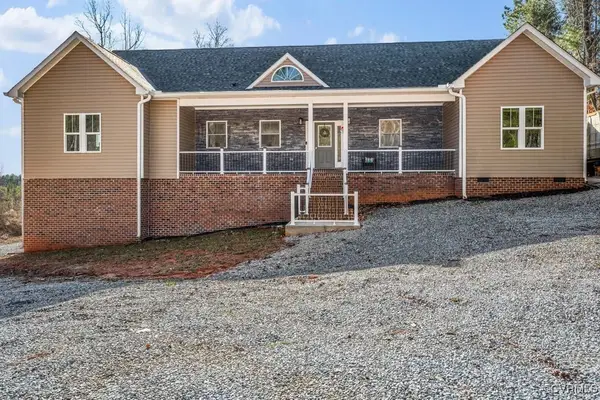14791 Boydton Plank Road, Warfield, VA 23889
Local realty services provided by:Better Homes and Gardens Real Estate Native American Group



14791 Boydton Plank Road,Warfield, VA 23889
$360,000
- 4 Beds
- 3 Baths
- 1,864 sq. ft.
- Single family
- Pending
Listed by:iris hernandez
Office:united real estate richmond
MLS#:2519119
Source:RV
Price summary
- Price:$360,000
- Price per sq. ft.:$193.13
About this home
14791 Boydton Plank Rd, Warfield, VA 23889 Experience the comfort of modern living in a peaceful rural setting at this fully renovated 4-bedroom, 2.5-bath home on 2.2 acres. The open-concept layout is filled with natural light, creating a bright and welcoming atmosphere throughout. A beautifully updated kitchen anchors the main living space, offering modern finishes, generous counter space, and a seamless flow into the dining and living areas—perfect for everyday living and casual gatherings. The home includes four well-proportioned bedrooms, offering flexibility for family, guests, or a home office. The primary suite features its own private bath, while the additional bedrooms share a thoughtfully updated hall bath. A 2-car garage provides added convenience, and the expansive yard offers plenty of room to enjoy the outdoors. One of the standout features is the brand new 408-foot well, ensuring reliable, clean water—an essential upgrade for rural living. Located in Warfield, VA, this property offers the tranquility of the countryside with easy access to I-85 and nearby towns like South Hill, Emporia, and Petersburg. Enjoy proximity to outdoor recreation at Lake Gaston, local parks, and scenic backroads—all while coming home to your own private retreat. 14791 Boydton Plank Rd is a move-in ready home that combines thoughtful updates, practical features, and a peaceful setting—ideal for those looking to enjoy space and simplicity without sacrificing comfort.
Contact an agent
Home facts
- Year built:1969
- Listing Id #:2519119
- Added:36 day(s) ago
- Updated:August 14, 2025 at 07:33 AM
Rooms and interior
- Bedrooms:4
- Total bathrooms:3
- Full bathrooms:2
- Half bathrooms:1
- Living area:1,864 sq. ft.
Heating and cooling
- Cooling:Central Air, Electric
- Heating:Electric
Structure and exterior
- Year built:1969
- Building area:1,864 sq. ft.
- Lot area:2.2 Acres
Schools
- High school:Brunswick
- Middle school:James S. Russell
- Elementary school:Red Oak
Utilities
- Water:Well
- Sewer:Septic Tank
Finances and disclosures
- Price:$360,000
- Price per sq. ft.:$193.13
- Tax amount:$784 (2024)

