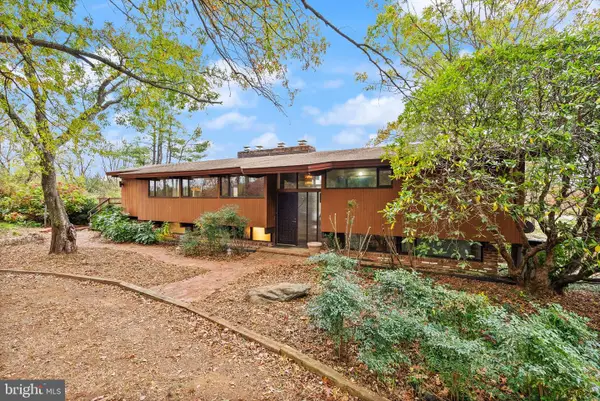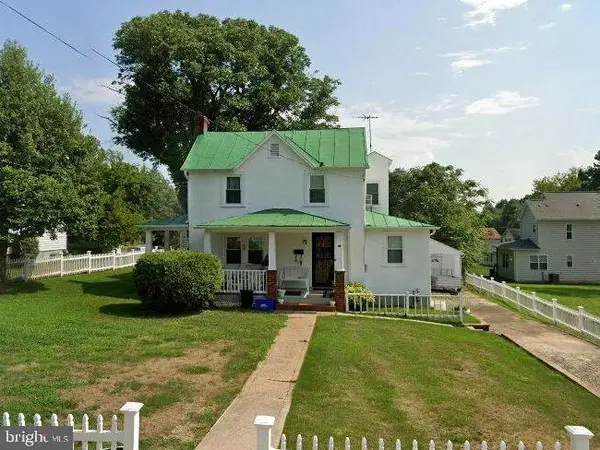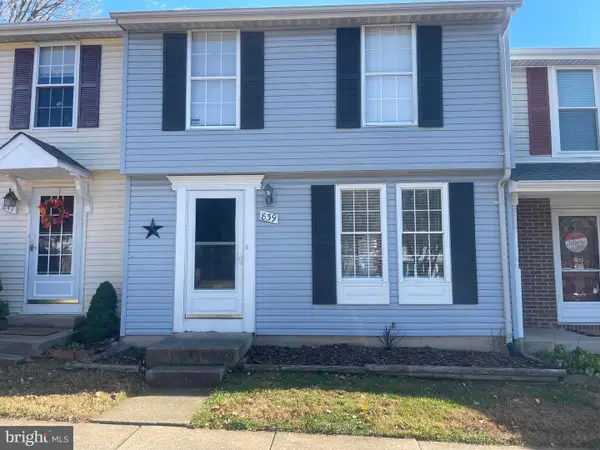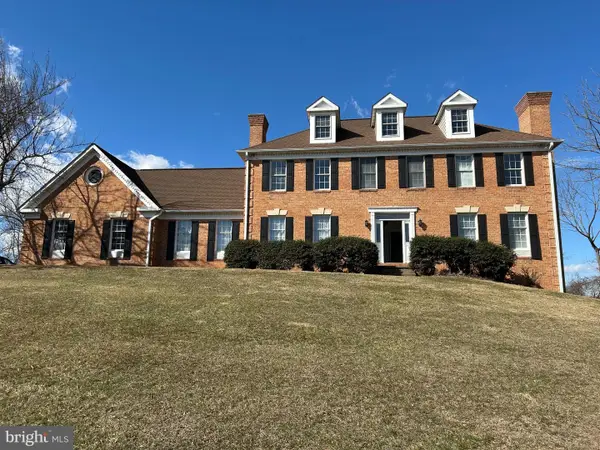129 Fairfax St, Warrenton, VA 20186
Local realty services provided by:Better Homes and Gardens Real Estate Community Realty
129 Fairfax St,Warrenton, VA 20186
$650,000
- 3 Beds
- 4 Baths
- 2,214 sq. ft.
- Single family
- Pending
Listed by: diane c rulka
Office: weichert, realtors
MLS#:VAFQ2017694
Source:BRIGHTMLS
Price summary
- Price:$650,000
- Price per sq. ft.:$293.59
About this home
Welcome to this beautiful colonial, offering the perfect blend of modern day elegance and comfort. Upon entering you will notice the home's pristine condition and welcoming atmosphere making it a top pick . Nestled on a beautifully maintained lot in a popular community, this home is ready to be called your own. Warm wood flooring flows throughout the main and upper levels. The open floor plan creates the perfect flow ideal for entertaining. The living room features a vaulted ceiling and a dramatic two-story stone fireplace, filled with natural light. The heart of the home is a gourmet kitchen, designed with stainless steel appliances, with a spacious layout featuring plenty of counter space and abundant storage making it perfect for cooking and gathering. Adjacent to the kitchen is the dining area, offering a welcome space overlooking the yard. Off the kitchen is the family room creating more space to enjoy the family and entertain. The family room leads to a huge all weather screened in porch with a mini split that overlooks the manicured yard featuring mature landscaping. Upstairs are 3 generously sized bedrooms designed for comfort. The primary bedroom suite is a retreat featuring a deluxe ensuite bathroom with a vintage-style claw foot soaking tub/shower and a huge walk-in closet, The lower level offers more finished space with 2 bonus rooms, a full bathroom, and a large laundry room with plenty of storage. Plenty of parking with a large two car garage and drive way offering plenty of off street parking. This home offers a perfect blend of privacy within walking distance to restaurants and local shops. It's turn key ready ! Don't miss the opportunity to make this your home!!
Contact an agent
Home facts
- Year built:1990
- Listing ID #:VAFQ2017694
- Added:108 day(s) ago
- Updated:November 16, 2025 at 08:28 AM
Rooms and interior
- Bedrooms:3
- Total bathrooms:4
- Full bathrooms:3
- Half bathrooms:1
- Living area:2,214 sq. ft.
Heating and cooling
- Cooling:Ceiling Fan(s), Central A/C
- Heating:Central, Electric, Forced Air, Natural Gas
Structure and exterior
- Roof:Architectural Shingle
- Year built:1990
- Building area:2,214 sq. ft.
- Lot area:0.24 Acres
Utilities
- Water:Public
- Sewer:Public Sewer
Finances and disclosures
- Price:$650,000
- Price per sq. ft.:$293.59
- Tax amount:$4,521 (2022)
New listings near 129 Fairfax St
- New
 $1,400,000Active4 beds 3 baths3,830 sq. ft.
$1,400,000Active4 beds 3 baths3,830 sq. ft.7099 Glen Curtiss Ln, WARRENTON, VA 20187
MLS# VAFQ2019676Listed by: REAL BROKER, LLC - Coming SoonOpen Sat, 12 to 3:30pm
 Listed by BHGRE$425,000Coming Soon5 beds 2 baths
Listed by BHGRE$425,000Coming Soon5 beds 2 baths53 Madison St, WARRENTON, VA 20186
MLS# VAFQ2019680Listed by: BETTER HOMES AND GARDENS REAL ESTATE PREMIER - Coming SoonOpen Sat, 1 to 3pm
 $374,900Coming Soon3 beds 3 baths
$374,900Coming Soon3 beds 3 baths839 Oak Leaf, WARRENTON, VA 20186
MLS# VAFQ2019666Listed by: SAMSON PROPERTIES - New
 $799,000Active4 beds 3 baths3,045 sq. ft.
$799,000Active4 beds 3 baths3,045 sq. ft.8484 Turkey Run Dr, WARRENTON, VA 20187
MLS# VAFQ2019646Listed by: EXP REALTY, LLC - Coming SoonOpen Sat, 12 to 1pm
 $890,000Coming Soon5 beds 4 baths
$890,000Coming Soon5 beds 4 baths4093 Von Neuman Cir, WARRENTON, VA 20187
MLS# VAFQ2019612Listed by: LARSON FINE PROPERTIES - Coming Soon
 $1,399,000Coming Soon5 beds 6 baths
$1,399,000Coming Soon5 beds 6 baths4873 Point Rd, WARRENTON, VA 20187
MLS# VAFQ2019610Listed by: CENTURY 21 NEW MILLENNIUM - New
 $550,000Active4 beds 4 baths2,592 sq. ft.
$550,000Active4 beds 4 baths2,592 sq. ft.155 Royal Ct, Warrenton, VA 20186
MLS# VAFQ2019452Listed by: ROSS REAL ESTATE  $749,900Pending4 beds 4 baths3,373 sq. ft.
$749,900Pending4 beds 4 baths3,373 sq. ft.7631 Movern Ln, WARRENTON, VA 20187
MLS# VAFQ2019592Listed by: LONG & FOSTER REAL ESTATE, INC.- Coming Soon
 $625,000Coming Soon3 beds 3 baths
$625,000Coming Soon3 beds 3 baths7405 Auburn Mill Rd, WARRENTON, VA 20187
MLS# VAFQ2019594Listed by: KELLER WILLIAMS REALTY - New
 $1,185,000Active6 beds 4 baths4,518 sq. ft.
$1,185,000Active6 beds 4 baths4,518 sq. ft.4559 Weston Rd, WARRENTON, VA 20187
MLS# VAFQ2019586Listed by: ALLEN REAL ESTATE
