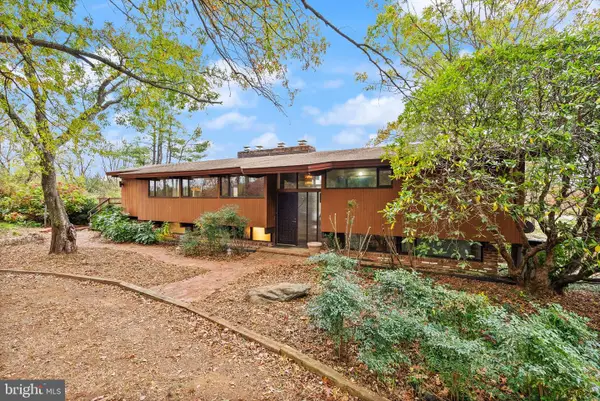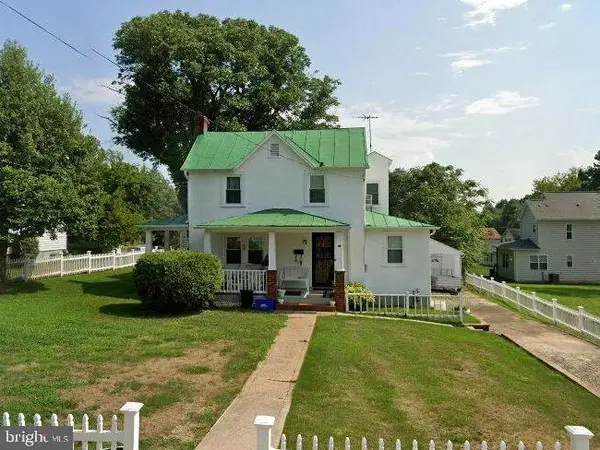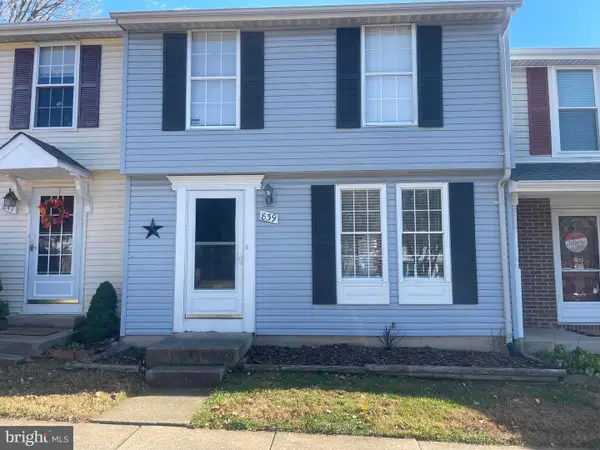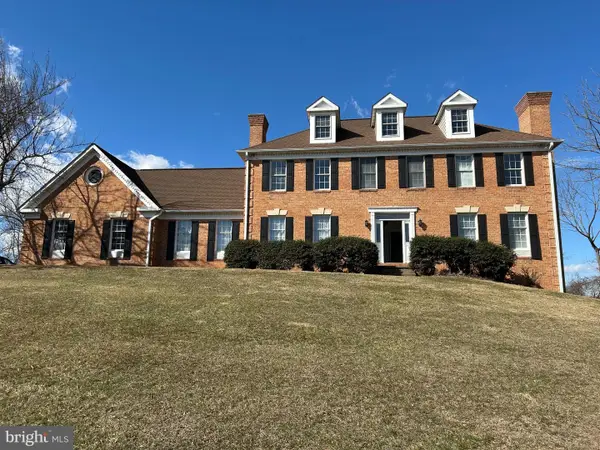20 N Calhoun St, Warrenton, VA 20186
Local realty services provided by:Better Homes and Gardens Real Estate Murphy & Co.
20 N Calhoun St,Warrenton, VA 20186
$459,000
- 4 Beds
- 3 Baths
- 1,872 sq. ft.
- Single family
- Pending
Listed by: kimberley m. hawkins
Office: united real estate horizon
MLS#:VAFQ2017298
Source:BRIGHTMLS
Price summary
- Price:$459,000
- Price per sq. ft.:$245.19
About this home
LOCATION, ZONED R6…so much potential, convenience and quality of life in historic Old Town Warrenton! New roof in 2020, new kitchen cabinets, counters and carpet in 2022, and a new HVAC system in 2023. This is one of only two houses tucked away on N. Calhoun street so it offers a quieter setting just steps away from shops, restaurants, festivals, walking and biking trails, the farmers market and all the fun that's to be had in historic Old Town. This would make a FANTASTIC investment property. Its unique layout offers multiple options for living arrangements. Large rooms and lots of closet space with two sets of stairs serving both levels at the front and back of the home make it a perfect setup for an in-law apartment or potential separate units (would require county approval) but it was set up as separate units and meters when it was purchased by the current owners. It also has 3 garages. A 2-car garage in the front and an additional garage in the back which either or both could be finished into additional living space or simply used for storage. The property has beautiful mature trees and a large fenced in yard. The house is in good condition overall but does need some work. PRICED TO SELL!
Contact an agent
Home facts
- Year built:1988
- Listing ID #:VAFQ2017298
- Added:136 day(s) ago
- Updated:November 16, 2025 at 08:28 AM
Rooms and interior
- Bedrooms:4
- Total bathrooms:3
- Full bathrooms:3
- Living area:1,872 sq. ft.
Heating and cooling
- Cooling:Ceiling Fan(s), Central A/C
- Heating:Electric, Heat Pump(s)
Structure and exterior
- Year built:1988
- Building area:1,872 sq. ft.
- Lot area:0.16 Acres
Utilities
- Water:Public
- Sewer:Public Sewer
Finances and disclosures
- Price:$459,000
- Price per sq. ft.:$245.19
- Tax amount:$4,045 (2022)
New listings near 20 N Calhoun St
- New
 $1,400,000Active4 beds 3 baths3,830 sq. ft.
$1,400,000Active4 beds 3 baths3,830 sq. ft.7099 Glen Curtiss Ln, WARRENTON, VA 20187
MLS# VAFQ2019676Listed by: REAL BROKER, LLC - Coming SoonOpen Sat, 12 to 3:30pm
 Listed by BHGRE$425,000Coming Soon5 beds 2 baths
Listed by BHGRE$425,000Coming Soon5 beds 2 baths53 Madison St, WARRENTON, VA 20186
MLS# VAFQ2019680Listed by: BETTER HOMES AND GARDENS REAL ESTATE PREMIER - Coming SoonOpen Sat, 1 to 3pm
 $374,900Coming Soon3 beds 3 baths
$374,900Coming Soon3 beds 3 baths839 Oak Leaf, WARRENTON, VA 20186
MLS# VAFQ2019666Listed by: SAMSON PROPERTIES - New
 $799,000Active4 beds 3 baths3,045 sq. ft.
$799,000Active4 beds 3 baths3,045 sq. ft.8484 Turkey Run Dr, WARRENTON, VA 20187
MLS# VAFQ2019646Listed by: EXP REALTY, LLC - Coming SoonOpen Sat, 12 to 1pm
 $890,000Coming Soon5 beds 4 baths
$890,000Coming Soon5 beds 4 baths4093 Von Neuman Cir, WARRENTON, VA 20187
MLS# VAFQ2019612Listed by: LARSON FINE PROPERTIES - Coming Soon
 $1,399,000Coming Soon5 beds 6 baths
$1,399,000Coming Soon5 beds 6 baths4873 Point Rd, WARRENTON, VA 20187
MLS# VAFQ2019610Listed by: CENTURY 21 NEW MILLENNIUM - New
 $550,000Active4 beds 4 baths2,592 sq. ft.
$550,000Active4 beds 4 baths2,592 sq. ft.155 Royal Ct, Warrenton, VA 20186
MLS# VAFQ2019452Listed by: ROSS REAL ESTATE  $749,900Pending4 beds 4 baths3,373 sq. ft.
$749,900Pending4 beds 4 baths3,373 sq. ft.7631 Movern Ln, WARRENTON, VA 20187
MLS# VAFQ2019592Listed by: LONG & FOSTER REAL ESTATE, INC.- Coming Soon
 $625,000Coming Soon3 beds 3 baths
$625,000Coming Soon3 beds 3 baths7405 Auburn Mill Rd, WARRENTON, VA 20187
MLS# VAFQ2019594Listed by: KELLER WILLIAMS REALTY - New
 $1,185,000Active6 beds 4 baths4,518 sq. ft.
$1,185,000Active6 beds 4 baths4,518 sq. ft.4559 Weston Rd, WARRENTON, VA 20187
MLS# VAFQ2019586Listed by: ALLEN REAL ESTATE
