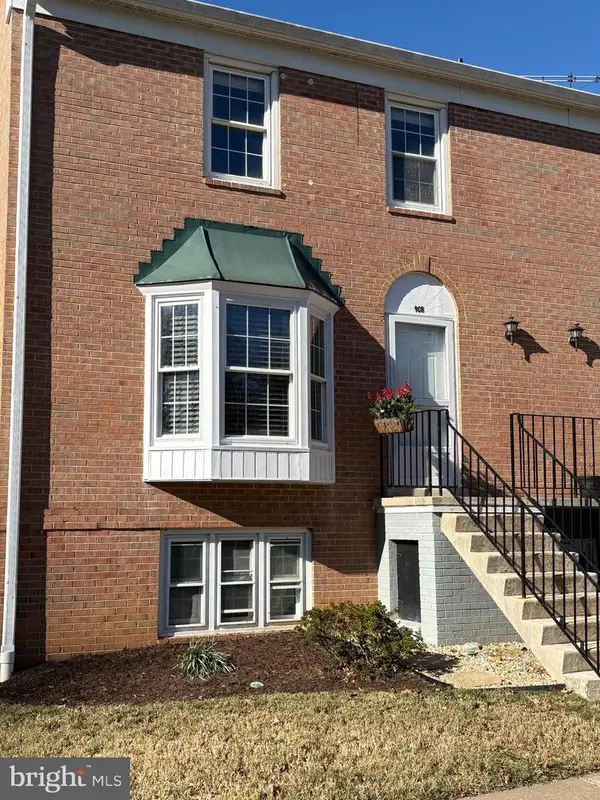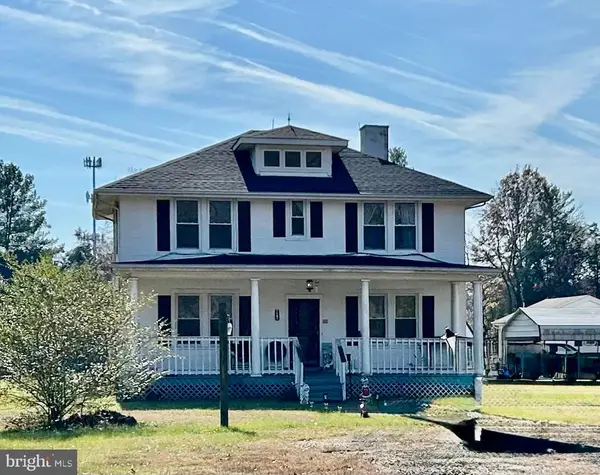4534 Spring Run Road, Warrenton, VA 20187
Local realty services provided by:Better Homes and Gardens Real Estate Murphy & Co.
4534 Spring Run Road,Warrenton, VA 20187
$1,085,000
- 4 Beds
- 5 Baths
- 3,894 sq. ft.
- Single family
- Active
Listed by: cecil r powers jr.
Office: samson properties
MLS#:VAFQ2018032
Source:BRIGHTMLS
Price summary
- Price:$1,085,000
- Price per sq. ft.:$278.63
- Monthly HOA dues:$131.67
About this home
Grand, majestic, colonial with brick on three sides. Knightsbridge model built by NV Homes. Two-story foyer features Palladian windows, premium select French pattern noche tumbled travertine pavers flooring, and oak curved staircase. Living room boasts hardwood flooring, crown molding, 1/4 round shoe molding, and recessed lighting. Large formal dining room with tray ceiling, hardwood flooring, and wainscoting. Family room with gas fireplace, Palladian window with view of trees. Main-level office with wood and glass French doors, crown molding, recessed lighting, and floor to ceiling custom built-in stained wood book shelving with cabinet. Main level half-bath/powder room. Gourmet kitchen with hardwood flooring, 6-burner gas stove with oven, wall oven, built-in microwave, kitchen island, breakfast bar, granite countertops, top-of-the-line stainless Viking appliances. Both ovens are convection or standard usage. Eat-in breakfast area. Pantry. Sunroom with octagonal ceiling and hardwood flooring. Primary bedroom suite with tray ceiling and sitting area, two walk-in closets, luxury primary bath with tray ceiling, Jacuzzi, and walk-in double shower with seating. Jack & Jill full bath serves two additional bedrooms, and private full bath serves fourth bedroom. Lower level (basement) is fully finished except for a small part of the utility room. Lower level also features a large theater and exercise room, as well as a kitchen with sink, dishwasher, refrigerator and cabinet. Lower level also features a den which can be easily converted to a 5th bedroom by adding a closet. The den has a full Jack & Jill bathroom to serve the lower level. Parking driveway space outside the 3-car garage is utterly massive as is the multi-level patio with fire pit.
Contact an agent
Home facts
- Year built:2008
- Listing ID #:VAFQ2018032
- Added:95 day(s) ago
- Updated:November 26, 2025 at 03:02 PM
Rooms and interior
- Bedrooms:4
- Total bathrooms:5
- Full bathrooms:4
- Half bathrooms:1
- Living area:3,894 sq. ft.
Heating and cooling
- Cooling:Ceiling Fan(s), Central A/C
- Heating:Forced Air, Natural Gas
Structure and exterior
- Year built:2008
- Building area:3,894 sq. ft.
- Lot area:0.97 Acres
Utilities
- Water:Public
- Sewer:Public Sewer
Finances and disclosures
- Price:$1,085,000
- Price per sq. ft.:$278.63
- Tax amount:$8,287 (2025)
New listings near 4534 Spring Run Road
- New
 $799,900Active3 beds 2 baths3,600 sq. ft.
$799,900Active3 beds 2 baths3,600 sq. ft.0 Valley Dr, Warrenton, VA
MLS# VAFQ2019744Listed by: RE/MAX GATEWAY - New
 $799,900Active3 beds 2 baths1,850 sq. ft.
$799,900Active3 beds 2 baths1,850 sq. ft.0 Valley Dr, WARRENTON, VA 20187
MLS# VAFQ2019744Listed by: RE/MAX GATEWAY - Coming SoonOpen Sat, 1 to 3pm
 $769,000Coming Soon5 beds 4 baths
$769,000Coming Soon5 beds 4 baths8182 Ashton Way, WARRENTON, VA 20186
MLS# VAFQ2019726Listed by: CENTURY 21 NEW MILLENNIUM - Coming Soon
 $389,995Coming Soon3 beds 3 baths
$389,995Coming Soon3 beds 3 baths90 B Leeds Ct East #90 B, WARRENTON, VA 20186
MLS# VAFQ2018190Listed by: LEWIS & CLARK LLC REALTY - New
 $980,000Active2.6 Acres
$980,000Active2.6 Acres7183 Opal Rd, WARRENTON, VA 20186
MLS# VAFQ2019728Listed by: SAMSON PROPERTIES - Coming Soon
 $540,000Coming Soon3 beds 2 baths
$540,000Coming Soon3 beds 2 baths6738 Kelly Rd, WARRENTON, VA 20187
MLS# VAFQ2019732Listed by: SAMSON PROPERTIES - New
 $980,000Active2.6 Acres
$980,000Active2.6 Acres7183 Opal Rd, Warrenton, VA
MLS# VAFQ2019728Listed by: SAMSON PROPERTIES  $449,000Pending2 beds 2 baths1,464 sq. ft.
$449,000Pending2 beds 2 baths1,464 sq. ft.565 Solgrove Rd, WARRENTON, VA 20186
MLS# VAFQ2019716Listed by: LONG & FOSTER REAL ESTATE, INC.- New
 $875,000Active4 beds 5 baths2,664 sq. ft.
$875,000Active4 beds 5 baths2,664 sq. ft.6245 Squirrel Nest Ln, WARRENTON, VA 20187
MLS# VAFQ2019692Listed by: SAMSON PROPERTIES  $374,900Active3 beds 3 baths1,640 sq. ft.
$374,900Active3 beds 3 baths1,640 sq. ft.839 Oak Leaf, Warrenton, VA 20186
MLS# VAFQ2019666Listed by: SAMSON PROPERTIES
