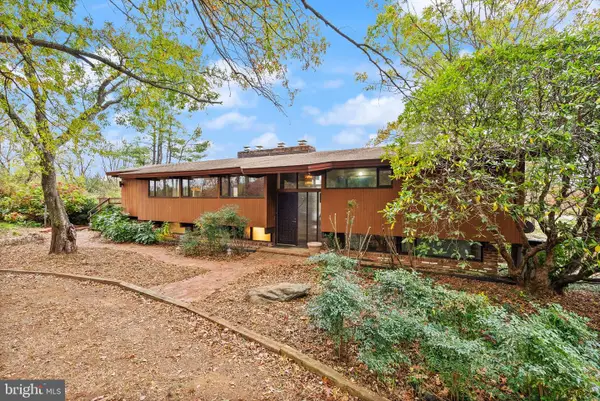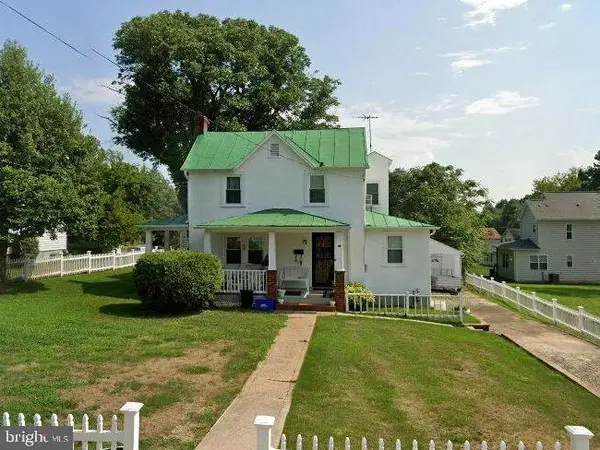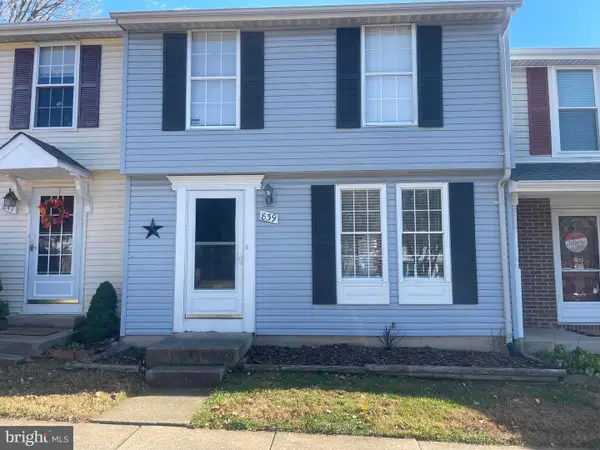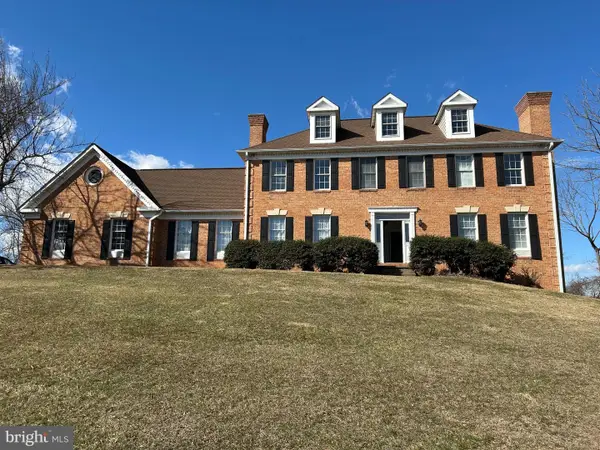5214 Swain Dr, Warrenton, VA 20187
Local realty services provided by:Better Homes and Gardens Real Estate Premier
5214 Swain Dr,Warrenton, VA 20187
$850,000
- 4 Beds
- 5 Baths
- 4,849 sq. ft.
- Single family
- Pending
Listed by: jean alt
Office: a & a home sales
MLS#:VAFQ2018564
Source:BRIGHTMLS
Price summary
- Price:$850,000
- Price per sq. ft.:$175.29
About this home
Welcome to 5214 Swain Dr. - A spacious, updated brick front Colonial on a 1 acre lot with no HOA, offering over 4,800 Square foot of finished living space in a peaceful setting just minutes from Warrenton and Gainesville.
This beautifully maintained home features three fully finished levels designed for comfort, functionality and entertaining. The main level includes luxury vinyl plank (LVP) flooring installed within the last 5 years, a bright and open layout, and a cozy family room with a floor-to-ceiling stone gas fireplace and mantle. The kitchen and dining room areas flow seamlessly , making everyday living and hosting a breeze. The kitchen also features updated countertops and appliances within the last 8 years.
Upstairs, the spacious primary suite boasts a tray ceiling, ceiling fan, walk-in closet and a luxurious en-suite bath complete with a soaking tub and dual vanities. Three additional bedrooms and 2 full bathrooms provide plenty of space for family and guests. A second staircase from the family room provides easy access to the upper level. Carpet throughout the upstairs bedrooms and hall was replaced within the last 5 years.
The fully finished basement includes durable ceramic tile flooring, a large recreation room, exercise area, a full bathroom and ample storage including an under-the-stairs storage area. A full size bar adds the perfect touch for entertaining family and friends. The exterior offers a spacious, private yard perfect for gardening, recreation or a play area. Enjoy outdoor living on the 15' x 22' deck with movable 11' x 11' gazebo and an attached 10' x 10' gazebo - ideal for grilling and shade. A 2-car garage with an exterior access door adds convenience. 12' x 21' Dutch High Barn Shed with Steel Garage Door built in, 3/4 LP Pro-struct flooring, smart paneling, built-in work bench, storage & wall organization and architectural Shingles.
Best of all: there is no HOA - providing flexibility and freedom to truly make this property your own.
Recent upgrades and features include:
2024: High-efficiency 18 SEER dual fuel HVAC system.
2024: New washer and dryer.
2024: New Bosch Dishwasher.
2023: Architectural 50 Year shingles and new 6" gutters with gutter guards.
2023: New driveway.
All new exterior doors, including an 8' ProVia stained fiberglass front door and a 7' x 16' insulated steel
garage door with openers. Whole home water filtration system. Invisible pet fencing
This well-maintained, thoughtfully updated home is move-in ready and ideally located near shopping, restaurants, commuter routes and top rated schools. Don't miss your opportunity to own this incredible property!
Contact an agent
Home facts
- Year built:1999
- Listing ID #:VAFQ2018564
- Added:146 day(s) ago
- Updated:November 16, 2025 at 08:28 AM
Rooms and interior
- Bedrooms:4
- Total bathrooms:5
- Full bathrooms:4
- Half bathrooms:1
- Living area:4,849 sq. ft.
Heating and cooling
- Cooling:Central A/C, Heat Pump(s), Zoned
- Heating:Electric, Propane - Leased, Zoned
Structure and exterior
- Year built:1999
- Building area:4,849 sq. ft.
- Lot area:0.92 Acres
Schools
- High school:KETTLE RUN
- Middle school:AUBURN
- Elementary school:RITCHIE
Utilities
- Water:Public
- Sewer:On Site Septic
Finances and disclosures
- Price:$850,000
- Price per sq. ft.:$175.29
- Tax amount:$7,131 (2025)
New listings near 5214 Swain Dr
- New
 $1,400,000Active4 beds 3 baths3,830 sq. ft.
$1,400,000Active4 beds 3 baths3,830 sq. ft.7099 Glen Curtiss Ln, WARRENTON, VA 20187
MLS# VAFQ2019676Listed by: REAL BROKER, LLC - Coming SoonOpen Sat, 12 to 3:30pm
 Listed by BHGRE$425,000Coming Soon5 beds 2 baths
Listed by BHGRE$425,000Coming Soon5 beds 2 baths53 Madison St, WARRENTON, VA 20186
MLS# VAFQ2019680Listed by: BETTER HOMES AND GARDENS REAL ESTATE PREMIER - Coming SoonOpen Sat, 1 to 3pm
 $374,900Coming Soon3 beds 3 baths
$374,900Coming Soon3 beds 3 baths839 Oak Leaf, WARRENTON, VA 20186
MLS# VAFQ2019666Listed by: SAMSON PROPERTIES - New
 $799,000Active4 beds 3 baths3,045 sq. ft.
$799,000Active4 beds 3 baths3,045 sq. ft.8484 Turkey Run Dr, WARRENTON, VA 20187
MLS# VAFQ2019646Listed by: EXP REALTY, LLC - Coming SoonOpen Sat, 12 to 1pm
 $890,000Coming Soon5 beds 4 baths
$890,000Coming Soon5 beds 4 baths4093 Von Neuman Cir, WARRENTON, VA 20187
MLS# VAFQ2019612Listed by: LARSON FINE PROPERTIES - Coming Soon
 $1,399,000Coming Soon5 beds 6 baths
$1,399,000Coming Soon5 beds 6 baths4873 Point Rd, WARRENTON, VA 20187
MLS# VAFQ2019610Listed by: CENTURY 21 NEW MILLENNIUM - New
 $550,000Active4 beds 4 baths2,592 sq. ft.
$550,000Active4 beds 4 baths2,592 sq. ft.155 Royal Ct, Warrenton, VA 20186
MLS# VAFQ2019452Listed by: ROSS REAL ESTATE  $749,900Pending4 beds 4 baths3,373 sq. ft.
$749,900Pending4 beds 4 baths3,373 sq. ft.7631 Movern Ln, WARRENTON, VA 20187
MLS# VAFQ2019592Listed by: LONG & FOSTER REAL ESTATE, INC.- Coming Soon
 $625,000Coming Soon3 beds 3 baths
$625,000Coming Soon3 beds 3 baths7405 Auburn Mill Rd, WARRENTON, VA 20187
MLS# VAFQ2019594Listed by: KELLER WILLIAMS REALTY - New
 $1,185,000Active6 beds 4 baths4,518 sq. ft.
$1,185,000Active6 beds 4 baths4,518 sq. ft.4559 Weston Rd, WARRENTON, VA 20187
MLS# VAFQ2019586Listed by: ALLEN REAL ESTATE
