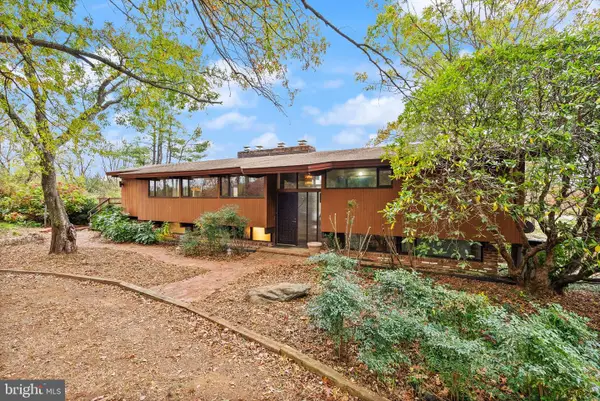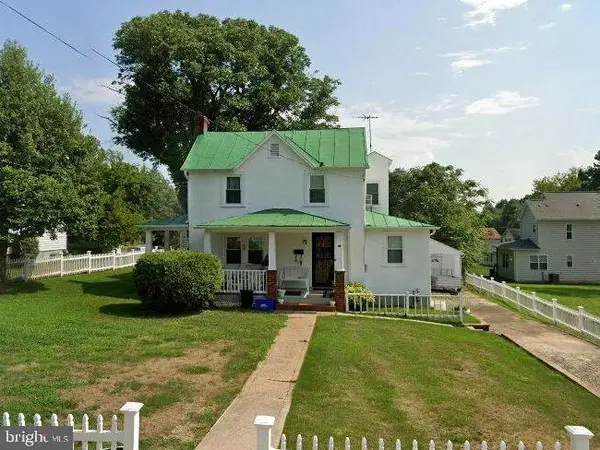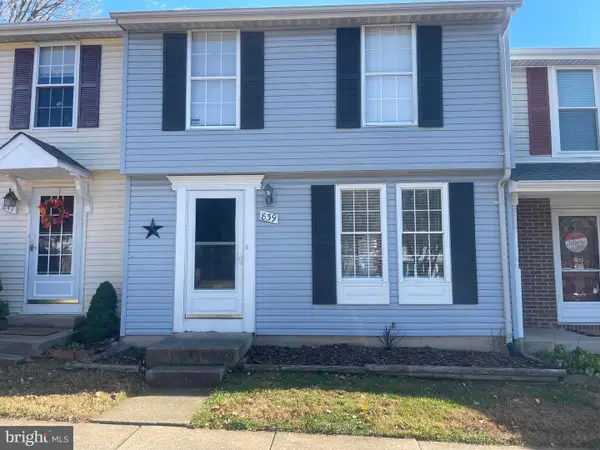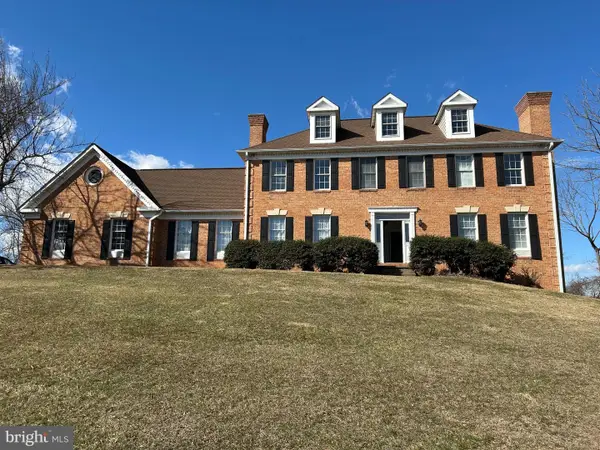589 Pineview Ct, Warrenton, VA 20186
Local realty services provided by:Better Homes and Gardens Real Estate Reserve
589 Pineview Ct,Warrenton, VA 20186
$775,000
- 4 Beds
- 4 Baths
- 3,922 sq. ft.
- Single family
- Pending
Listed by: david g. rathgeber
Office: a friend in real estate, llc.
MLS#:VAFQ2018272
Source:BRIGHTMLS
Price summary
- Price:$775,000
- Price per sq. ft.:$197.6
- Monthly HOA dues:$37
About this home
Come home to this stately, updated, colonial home in the sought-after Monroe Estates subdivision with everything you want, including lots of special features. The gourmet kitchen includes an island with a 5-burner gas cooktop and custom exhaust hood, premium countertops, and a French-door refrigerator with an icemaker. You’ll enjoy a primary suite that includes a large walk-in closet, double sinks, and a walk-in shower; hardwood on the main level; a gas fireplace; 6 ceiling fans, and dual-zone HVAC systems. All your days will be light and bright with the huge windows, but blinds are available.
<br><br>
The finished walk-up, lower level includes a large media-room/5th bedroom?/office, a wet-bar, and a full bath. There is a storage shed, a large Trex deck, and the 2-car garage includes door openers. The owners may need a one-month rent back. Have some fun with the Matterport tour as you take a walk through the home with your mouse.
Contact an agent
Home facts
- Year built:2004
- Listing ID #:VAFQ2018272
- Added:53 day(s) ago
- Updated:November 16, 2025 at 08:28 AM
Rooms and interior
- Bedrooms:4
- Total bathrooms:4
- Full bathrooms:3
- Half bathrooms:1
- Living area:3,922 sq. ft.
Heating and cooling
- Cooling:Central A/C
- Heating:Forced Air, Natural Gas
Structure and exterior
- Year built:2004
- Building area:3,922 sq. ft.
- Lot area:0.35 Acres
Schools
- High school:FAUQUIER
- Middle school:WILLIAM C. TAYLOR
- Elementary school:JAMES G. BRUMFIELD
Utilities
- Water:Public
- Sewer:Public Sewer
Finances and disclosures
- Price:$775,000
- Price per sq. ft.:$197.6
- Tax amount:$6,168 (2025)
New listings near 589 Pineview Ct
- New
 $1,400,000Active4 beds 3 baths3,830 sq. ft.
$1,400,000Active4 beds 3 baths3,830 sq. ft.7099 Glen Curtiss Ln, WARRENTON, VA 20187
MLS# VAFQ2019676Listed by: REAL BROKER, LLC - Coming SoonOpen Sat, 12 to 3:30pm
 Listed by BHGRE$425,000Coming Soon5 beds 2 baths
Listed by BHGRE$425,000Coming Soon5 beds 2 baths53 Madison St, WARRENTON, VA 20186
MLS# VAFQ2019680Listed by: BETTER HOMES AND GARDENS REAL ESTATE PREMIER - Coming SoonOpen Sat, 1 to 3pm
 $374,900Coming Soon3 beds 3 baths
$374,900Coming Soon3 beds 3 baths839 Oak Leaf, WARRENTON, VA 20186
MLS# VAFQ2019666Listed by: SAMSON PROPERTIES - New
 $799,000Active4 beds 3 baths3,045 sq. ft.
$799,000Active4 beds 3 baths3,045 sq. ft.8484 Turkey Run Dr, WARRENTON, VA 20187
MLS# VAFQ2019646Listed by: EXP REALTY, LLC - Coming SoonOpen Sat, 12 to 1pm
 $890,000Coming Soon5 beds 4 baths
$890,000Coming Soon5 beds 4 baths4093 Von Neuman Cir, WARRENTON, VA 20187
MLS# VAFQ2019612Listed by: LARSON FINE PROPERTIES - Coming Soon
 $1,399,000Coming Soon5 beds 6 baths
$1,399,000Coming Soon5 beds 6 baths4873 Point Rd, WARRENTON, VA 20187
MLS# VAFQ2019610Listed by: CENTURY 21 NEW MILLENNIUM - New
 $550,000Active4 beds 4 baths2,592 sq. ft.
$550,000Active4 beds 4 baths2,592 sq. ft.155 Royal Ct, Warrenton, VA 20186
MLS# VAFQ2019452Listed by: ROSS REAL ESTATE  $749,900Pending4 beds 4 baths3,373 sq. ft.
$749,900Pending4 beds 4 baths3,373 sq. ft.7631 Movern Ln, WARRENTON, VA 20187
MLS# VAFQ2019592Listed by: LONG & FOSTER REAL ESTATE, INC.- Coming Soon
 $625,000Coming Soon3 beds 3 baths
$625,000Coming Soon3 beds 3 baths7405 Auburn Mill Rd, WARRENTON, VA 20187
MLS# VAFQ2019594Listed by: KELLER WILLIAMS REALTY - New
 $1,185,000Active6 beds 4 baths4,518 sq. ft.
$1,185,000Active6 beds 4 baths4,518 sq. ft.4559 Weston Rd, WARRENTON, VA 20187
MLS# VAFQ2019586Listed by: ALLEN REAL ESTATE
