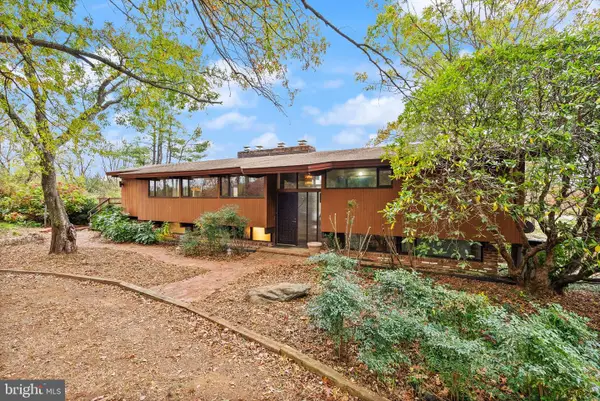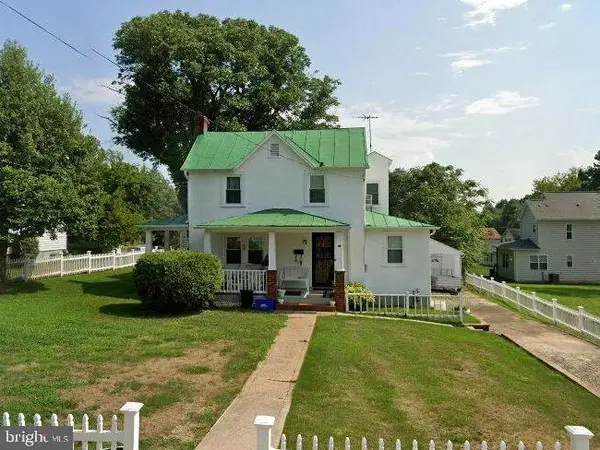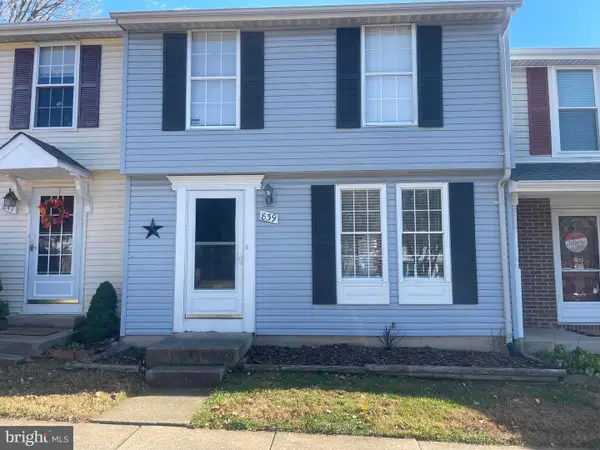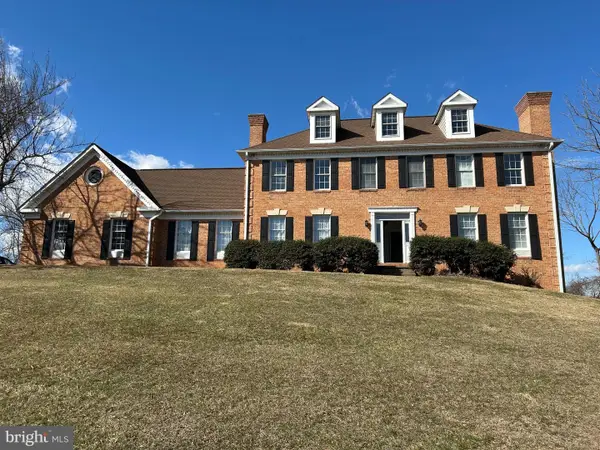635 Galina Way, Warrenton, VA 20186
Local realty services provided by:Better Homes and Gardens Real Estate Murphy & Co.
635 Galina Way,Warrenton, VA 20186
$799,990
- 5 Beds
- 4 Baths
- 4,390 sq. ft.
- Single family
- Pending
Listed by: jennifer d young, jennifer nicole nemerow
Office: keller williams realty
MLS#:VAFQ2018416
Source:BRIGHTMLS
Price summary
- Price:$799,990
- Price per sq. ft.:$182.23
- Monthly HOA dues:$36.67
About this home
Nestled on a quaint cul-de-sac and backing to woodlands for ultimate privacy in the highly desirable Monroe Estates community, this stunning 5 bedroom, 3.5 bath brick-front colonial offers timeless curb appeal and thoughtful updates throughout. Step inside to find a bright and inviting floor plan featuring high ceilings with elegant crown moldings, hardwood floors, 2-fireplaces, dual staircases, an abundance of windows, and a spacious layout perfect for both everyday living and entertaining. A grand two-story foyer with a large arched window welcomes you home, to the right a bay window fills the formal living room with natural light. To the left, the formal dining room is accented by wainscotting and a tired candelabra chandelier adding refined style. The gourmet kitchen is a chef’s dream, showcasing custom 42-inch traditional and glass front cabinetry with trim package, granite countertops, a center island with electric cooktop, double ovens, stainless steel GE Profile refrigerator, and even a built-in desk and serving bar. The family room—enhanced by a cozy fireplace, ceiling fan, and an impressive 4’ bump-out—flows seamlessly from the kitchen, making it the heart of the home. A large private office/library on the main level provides an ideal space for working from home or schooling, while a powder room and large laundry/mudroom complete the main level. Upstairs, the luxurious primary suite boasts a deep tray ceiling with lighted ceiling fan, wall of windows with wooded views, a romantic gas fireplace that shares its warmth with a separate sitting area, and two walk-in closets for ultimate convenience. The ensuite bath features a dual sink vanity, water closet, sumptuous soaking tub and glass enclosed shower. Down the hall, 3 light-filled bedrooms, each with generously sized closets, share access to the hall bath. The fully finished walk-out lower level extends the living space with a multi-area recreation room with wet bar, media room with dimmer lighting, a 5th bedroom and full bath—perfect as a guest suite, plus plenty of storage. This home has been meticulously cared for by its owners and features numerous upgrades over the last 5 years for peace of mind: a new roof (2020), hot water heater and sump pump (2021), updated toilets and fixtures, newer washer, carpeting, and exterior lighting. An ADT wireless security system with cameras and sensors provides additional protection. Outdoor living is just as inviting with a large deck perfect for entertaining, all set on a lush lot spanning a third of an acre and backing to majestic trees. The location couldn’t be better—walk into Old Town Warrenton for shopping, dining, the farmers market and for special events, or enjoy quick access to major commuter routes and the Warrenton Aquatic & Recreation Facility. This exceptional home offers space, style, and an unbeatable location—truly a rare find in Monroe Estates!
Contact an agent
Home facts
- Year built:2005
- Listing ID #:VAFQ2018416
- Added:54 day(s) ago
- Updated:November 16, 2025 at 08:28 AM
Rooms and interior
- Bedrooms:5
- Total bathrooms:4
- Full bathrooms:3
- Half bathrooms:1
- Living area:4,390 sq. ft.
Heating and cooling
- Cooling:Ceiling Fan(s), Central A/C, Zoned
- Heating:Electric, Forced Air, Heat Pump(s), Zoned
Structure and exterior
- Roof:Architectural Shingle
- Year built:2005
- Building area:4,390 sq. ft.
- Lot area:0.37 Acres
Schools
- High school:FAUQUIER
- Middle school:W.C. TAYLOR
- Elementary school:J.G. BRUMFIELD
Utilities
- Water:Public
- Sewer:Public Sewer
Finances and disclosures
- Price:$799,990
- Price per sq. ft.:$182.23
- Tax amount:$6,451 (2025)
New listings near 635 Galina Way
- New
 $1,400,000Active4 beds 3 baths3,830 sq. ft.
$1,400,000Active4 beds 3 baths3,830 sq. ft.7099 Glen Curtiss Ln, WARRENTON, VA 20187
MLS# VAFQ2019676Listed by: REAL BROKER, LLC - Coming SoonOpen Sat, 12 to 3:30pm
 Listed by BHGRE$425,000Coming Soon5 beds 2 baths
Listed by BHGRE$425,000Coming Soon5 beds 2 baths53 Madison St, WARRENTON, VA 20186
MLS# VAFQ2019680Listed by: BETTER HOMES AND GARDENS REAL ESTATE PREMIER - Coming SoonOpen Sat, 1 to 3pm
 $374,900Coming Soon3 beds 3 baths
$374,900Coming Soon3 beds 3 baths839 Oak Leaf, WARRENTON, VA 20186
MLS# VAFQ2019666Listed by: SAMSON PROPERTIES - New
 $799,000Active4 beds 3 baths3,045 sq. ft.
$799,000Active4 beds 3 baths3,045 sq. ft.8484 Turkey Run Dr, WARRENTON, VA 20187
MLS# VAFQ2019646Listed by: EXP REALTY, LLC - Coming SoonOpen Sat, 12 to 1pm
 $890,000Coming Soon5 beds 4 baths
$890,000Coming Soon5 beds 4 baths4093 Von Neuman Cir, WARRENTON, VA 20187
MLS# VAFQ2019612Listed by: LARSON FINE PROPERTIES - Coming Soon
 $1,399,000Coming Soon5 beds 6 baths
$1,399,000Coming Soon5 beds 6 baths4873 Point Rd, WARRENTON, VA 20187
MLS# VAFQ2019610Listed by: CENTURY 21 NEW MILLENNIUM - New
 $550,000Active4 beds 4 baths2,592 sq. ft.
$550,000Active4 beds 4 baths2,592 sq. ft.155 Royal Ct, Warrenton, VA 20186
MLS# VAFQ2019452Listed by: ROSS REAL ESTATE  $749,900Pending4 beds 4 baths3,373 sq. ft.
$749,900Pending4 beds 4 baths3,373 sq. ft.7631 Movern Ln, WARRENTON, VA 20187
MLS# VAFQ2019592Listed by: LONG & FOSTER REAL ESTATE, INC.- Coming Soon
 $625,000Coming Soon3 beds 3 baths
$625,000Coming Soon3 beds 3 baths7405 Auburn Mill Rd, WARRENTON, VA 20187
MLS# VAFQ2019594Listed by: KELLER WILLIAMS REALTY - New
 $1,185,000Active6 beds 4 baths4,518 sq. ft.
$1,185,000Active6 beds 4 baths4,518 sq. ft.4559 Weston Rd, WARRENTON, VA 20187
MLS# VAFQ2019586Listed by: ALLEN REAL ESTATE
