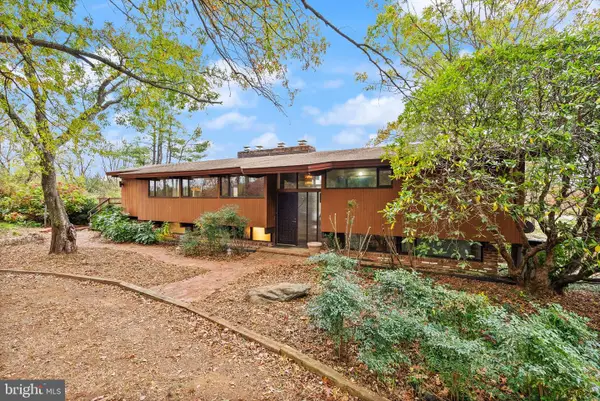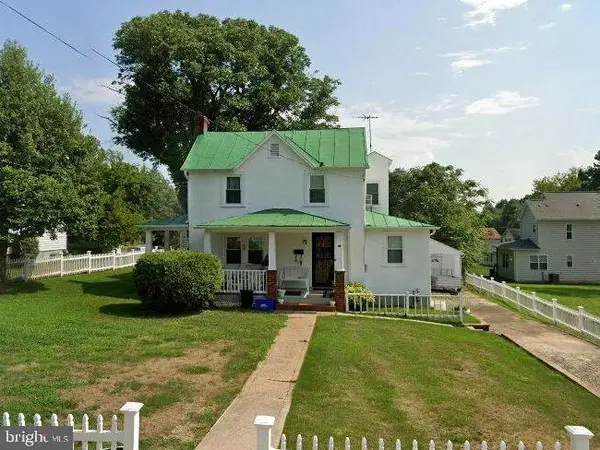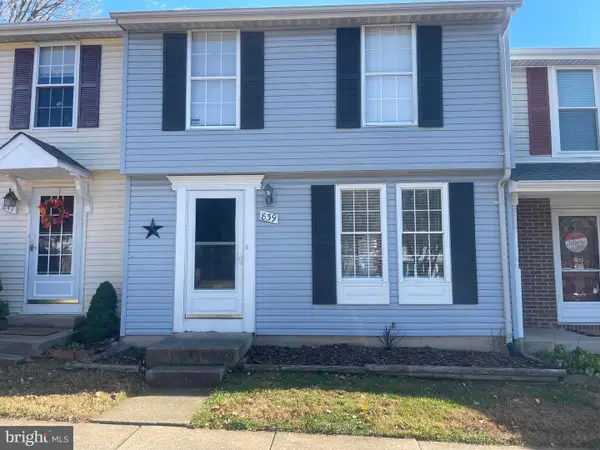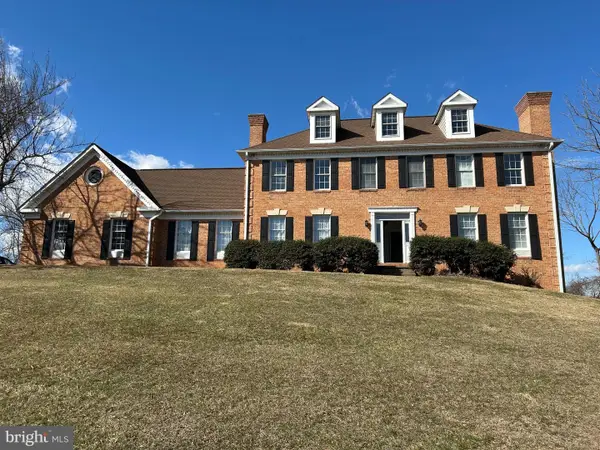6529 Bob White Dr, Warrenton, VA 20187
Local realty services provided by:Better Homes and Gardens Real Estate Valley Partners
Listed by: elizabeth j groner
Office: keller williams fairfax gateway
MLS#:VAFQ2018496
Source:BRIGHTMLS
Price summary
- Price:$969,900
- Price per sq. ft.:$237.84
- Monthly HOA dues:$130
About this home
PRICE REDUCTION MAKES THIS HOME AN INCREDIBLE VALUE! What an amazing property in sought-after Warrenton Chase. This beautifully decorated, sun-filled home features 4 spacious bedrooms and 4.5 baths and sits on a gorgeous wooded and professionally landscaped .62 acres. The Saint Lawrence plan offers all the best of modern living. From the charming front porch you'll enter into the large dining room (currently filling in as a dream playroom) and a welcoming foyer that leads you to the very heart of the home. Designed for gatherings and entertaining, the fabulous chef's kitchen has stunning white cabinetry, an envious island, quartz counters, double ovens, gas range and professional hood and is open to both the casual dining area and the great room. The Great Room is HUGE and features custom moldings and a cozy electric fireplace feature wall. Step through sliding glass doors just off these main living areas into your dream indoor/outdoor living space - a 22'x16' screened porch with Trex decking and show-stopping wood paneled ceiling. This is a room that truly delivers - enjoy evenings on the porch with a glass of wine, gather the gang to watch Sunday football games, a perfect spot for rainy days and sunny afternoons alike. Tucked just beyond the great room is a privately located office/bedroom space and a half bath, along with a rear entry hall with custom drop zone, that leads to a coveted 3-car garage. Upstairs you are greeted by another flex space in the home - the upper loft. Large and sunny, this is a perfect spot for another TV den, homework space, reading nook or secondary office. You'll appreciate that the incredible primary suite is located on one side of the upper level, offering the ultimate in privacy. This exceptionally large space is a true retreat for the owners - with a luxurious ensuite bath that includes a large walk-in shower, oversized soaking tub and double vanity in addition to an endless closet that is sure to impress. Follow a hallway to the guest wing with 3 generous bedrooms, two that share a hall bath and one with it's own private ensuite bath. For the ultimate in convenience there is also a large laundry room with washer, dryer and laundry sink, along with built-in cabinetry. The lower level of this home seems endless with almost a 1,000 square feet of finished rec-room space. This comfortable room has recessed lighting, space for movies and games alike and a brand new (August 2025) full bath. With tons of extra storage there is also room for an additional home gym or bedroom in the unfinished area that includes an egress window. A double patio door provides easy access to your dream backyard escape which is fully fenced to keep your furry friends and littles safe. This property is set up for maximum outdoor living - with an expansive flat yard, multiple patios, decks, and porches to relax on, a custom stone fire pit to enjoy crisp fall evenings and a view that never gets old. So many extras in this home including a water softener, air purification system, sump pump battery back-up, 400 Amp Panel in the garage that is EV charger ready, Gobi permanent holiday lights installed along the roofline and so much more. Warrenton Chase offers fantastic amenities and an easy walk from this home to the community pool, tennis courts, playground, and walking trails. You'll love this unique location, just minutes from quaint downtown Warrenton, where you'll find unique shops and dining options and convenient to grocery stores and the Central Sports Complex as well as easy access to all the major commuter routes including 15/17/29 and I66. Don't wait - this one is truly special and has too many features to list - it's the perfect turnkey home ready for it's next owners.
Contact an agent
Home facts
- Year built:2022
- Listing ID #:VAFQ2018496
- Added:49 day(s) ago
- Updated:November 16, 2025 at 08:28 AM
Rooms and interior
- Bedrooms:5
- Total bathrooms:5
- Full bathrooms:4
- Half bathrooms:1
- Living area:4,078 sq. ft.
Heating and cooling
- Cooling:Ceiling Fan(s), Central A/C, Heat Pump(s)
- Heating:Heat Pump(s), Natural Gas
Structure and exterior
- Roof:Shingle
- Year built:2022
- Building area:4,078 sq. ft.
- Lot area:0.62 Acres
Utilities
- Water:Public
- Sewer:Public Sewer
Finances and disclosures
- Price:$969,900
- Price per sq. ft.:$237.84
- Tax amount:$6,876 (2025)
New listings near 6529 Bob White Dr
- New
 $1,400,000Active4 beds 3 baths3,830 sq. ft.
$1,400,000Active4 beds 3 baths3,830 sq. ft.7099 Glen Curtiss Ln, WARRENTON, VA 20187
MLS# VAFQ2019676Listed by: REAL BROKER, LLC - Coming SoonOpen Sat, 12 to 3:30pm
 Listed by BHGRE$425,000Coming Soon5 beds 2 baths
Listed by BHGRE$425,000Coming Soon5 beds 2 baths53 Madison St, WARRENTON, VA 20186
MLS# VAFQ2019680Listed by: BETTER HOMES AND GARDENS REAL ESTATE PREMIER - Coming SoonOpen Sat, 1 to 3pm
 $374,900Coming Soon3 beds 3 baths
$374,900Coming Soon3 beds 3 baths839 Oak Leaf, WARRENTON, VA 20186
MLS# VAFQ2019666Listed by: SAMSON PROPERTIES - New
 $799,000Active4 beds 3 baths3,045 sq. ft.
$799,000Active4 beds 3 baths3,045 sq. ft.8484 Turkey Run Dr, WARRENTON, VA 20187
MLS# VAFQ2019646Listed by: EXP REALTY, LLC - Coming SoonOpen Sat, 12 to 1pm
 $890,000Coming Soon5 beds 4 baths
$890,000Coming Soon5 beds 4 baths4093 Von Neuman Cir, WARRENTON, VA 20187
MLS# VAFQ2019612Listed by: LARSON FINE PROPERTIES - Coming Soon
 $1,399,000Coming Soon5 beds 6 baths
$1,399,000Coming Soon5 beds 6 baths4873 Point Rd, WARRENTON, VA 20187
MLS# VAFQ2019610Listed by: CENTURY 21 NEW MILLENNIUM - New
 $550,000Active4 beds 4 baths2,592 sq. ft.
$550,000Active4 beds 4 baths2,592 sq. ft.155 Royal Ct, Warrenton, VA 20186
MLS# VAFQ2019452Listed by: ROSS REAL ESTATE  $749,900Pending4 beds 4 baths3,373 sq. ft.
$749,900Pending4 beds 4 baths3,373 sq. ft.7631 Movern Ln, WARRENTON, VA 20187
MLS# VAFQ2019592Listed by: LONG & FOSTER REAL ESTATE, INC.- Coming Soon
 $625,000Coming Soon3 beds 3 baths
$625,000Coming Soon3 beds 3 baths7405 Auburn Mill Rd, WARRENTON, VA 20187
MLS# VAFQ2019594Listed by: KELLER WILLIAMS REALTY - New
 $1,185,000Active6 beds 4 baths4,518 sq. ft.
$1,185,000Active6 beds 4 baths4,518 sq. ft.4559 Weston Rd, WARRENTON, VA 20187
MLS# VAFQ2019586Listed by: ALLEN REAL ESTATE
