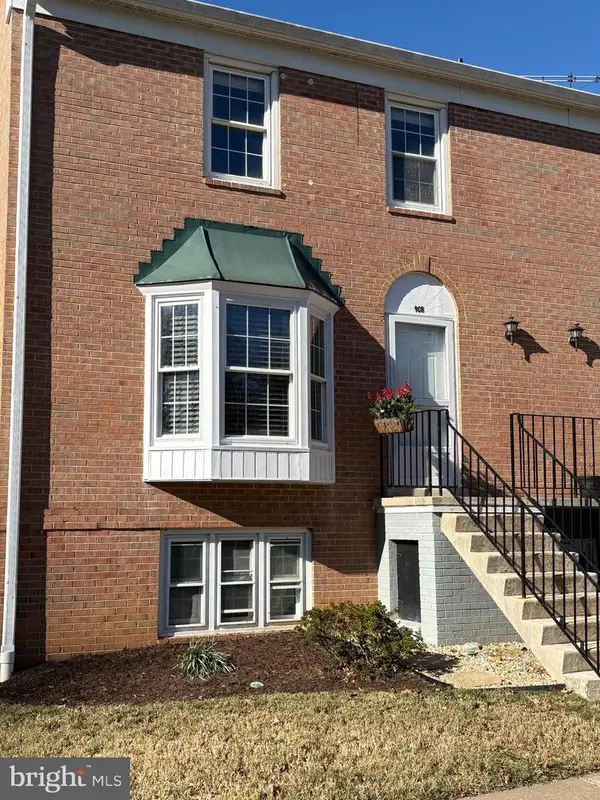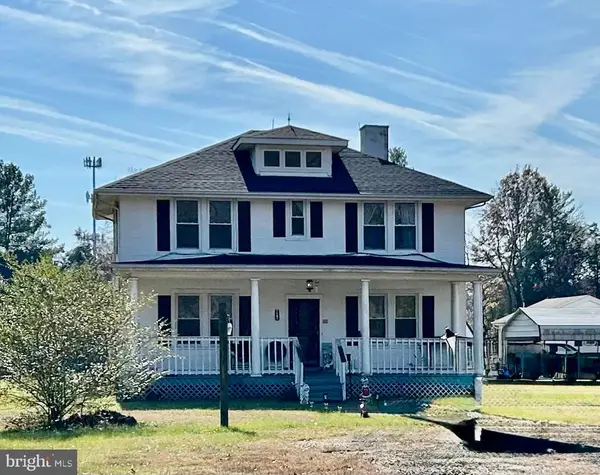6666 Kelly Rd, Warrenton, VA 20187
Local realty services provided by:Better Homes and Gardens Real Estate Murphy & Co.
6666 Kelly Rd,Warrenton, VA 20187
$635,000
- 4 Beds
- 3 Baths
- 2,016 sq. ft.
- Single family
- Pending
Listed by: debbie s maxam
Office: nest realty fredericksburg
MLS#:VAFQ2019364
Source:BRIGHTMLS
Price summary
- Price:$635,000
- Price per sq. ft.:$314.98
About this home
Welcome Home! ***Price Reduction.***
This beautifully renovated property offers modern updates, thoughtful design, and an ideal location in the sought-after New Baltimore area of Warrenton. Completely refreshed in 2020, the home features a new roof, siding, kitchen, bathrooms, and stunning outdoor living spaces. The kitchen showcases white shaker cabinets, quartz countertops, a stylish new backsplash, and stainless steel appliances, creating a clean and designer-inspired look.
Enjoy peace of mind with a new HVAC system (2023), new water heater (2022), whole-house water softener (2022), and windows and septic tank pump from 2020. Additional highlights include three updated bathrooms, recessed lighting, two-panel Cambridge interior doors, and fresh paint in the mudroom (2024).
Natural sunlight fills the home throughout the day, creating a warm and inviting atmosphere perfect for families, whether working from home or relaxing with indoor activities. Outside, enjoy the spacious deck and patio for entertaining, along with two private and generous lots offering endless recreational possibilities. The large two-car garage, oversized laundry room, and mudroom provide ample storage and functionality.
Conveniently located just 8 minutes from downtown Warrenton, 4 minutes from Warrenton Lakes Shopping, and 12 minutes from Virginia Gateway and I-66, this property perfectly blends convenience with country charm. The neighborhood offers the best of both worlds, combining commercial living, farm living, and nearby wineries, all without the restrictions of an HOA.
Located in the highly regarded Kettle Run High School district, known for its strong academics and athletic programs, this home is an ideal place for families to thrive.
Do not miss this rare opportunity to own a home where modern comfort, location, and lifestyle come together perfectly. Schedule your showing today.
Contact an agent
Home facts
- Year built:1977
- Listing ID #:VAFQ2019364
- Added:46 day(s) ago
- Updated:November 26, 2025 at 08:49 AM
Rooms and interior
- Bedrooms:4
- Total bathrooms:3
- Full bathrooms:2
- Half bathrooms:1
- Living area:2,016 sq. ft.
Heating and cooling
- Cooling:Ceiling Fan(s), Central A/C, Heat Pump(s)
- Heating:Central, Electric, Heat Pump - Electric BackUp
Structure and exterior
- Year built:1977
- Building area:2,016 sq. ft.
- Lot area:0.67 Acres
Schools
- High school:KETTLE RUN
- Middle school:AUBURN
- Elementary school:C. HUNTER RITCHIE
Utilities
- Water:Well
- Sewer:On Site Septic
Finances and disclosures
- Price:$635,000
- Price per sq. ft.:$314.98
- Tax amount:$4,015 (2025)
New listings near 6666 Kelly Rd
- New
 $799,900Active3 beds 2 baths3,600 sq. ft.
$799,900Active3 beds 2 baths3,600 sq. ft.0 Valley Dr, Warrenton, VA
MLS# VAFQ2019744Listed by: RE/MAX GATEWAY - New
 $799,900Active3 beds 2 baths1,850 sq. ft.
$799,900Active3 beds 2 baths1,850 sq. ft.0 Valley Dr, WARRENTON, VA 20187
MLS# VAFQ2019744Listed by: RE/MAX GATEWAY - Coming SoonOpen Sat, 1 to 3pm
 $769,000Coming Soon5 beds 4 baths
$769,000Coming Soon5 beds 4 baths8182 Ashton Way, WARRENTON, VA 20186
MLS# VAFQ2019726Listed by: CENTURY 21 NEW MILLENNIUM - Coming Soon
 $389,995Coming Soon3 beds 3 baths
$389,995Coming Soon3 beds 3 baths90 B Leeds Ct East #90 B, WARRENTON, VA 20186
MLS# VAFQ2018190Listed by: LEWIS & CLARK LLC REALTY - New
 $980,000Active2.6 Acres
$980,000Active2.6 Acres7183 Opal Rd, WARRENTON, VA 20186
MLS# VAFQ2019728Listed by: SAMSON PROPERTIES - Coming Soon
 $540,000Coming Soon3 beds 2 baths
$540,000Coming Soon3 beds 2 baths6738 Kelly Rd, WARRENTON, VA 20187
MLS# VAFQ2019732Listed by: SAMSON PROPERTIES - New
 $980,000Active2.6 Acres
$980,000Active2.6 Acres7183 Opal Rd, Warrenton, VA
MLS# VAFQ2019728Listed by: SAMSON PROPERTIES  $449,000Pending2 beds 2 baths1,464 sq. ft.
$449,000Pending2 beds 2 baths1,464 sq. ft.565 Solgrove Rd, WARRENTON, VA 20186
MLS# VAFQ2019716Listed by: LONG & FOSTER REAL ESTATE, INC.- New
 $875,000Active4 beds 5 baths2,664 sq. ft.
$875,000Active4 beds 5 baths2,664 sq. ft.6245 Squirrel Nest Ln, WARRENTON, VA 20187
MLS# VAFQ2019692Listed by: SAMSON PROPERTIES  $374,900Active3 beds 3 baths1,640 sq. ft.
$374,900Active3 beds 3 baths1,640 sq. ft.839 Oak Leaf, Warrenton, VA 20186
MLS# VAFQ2019666Listed by: SAMSON PROPERTIES
