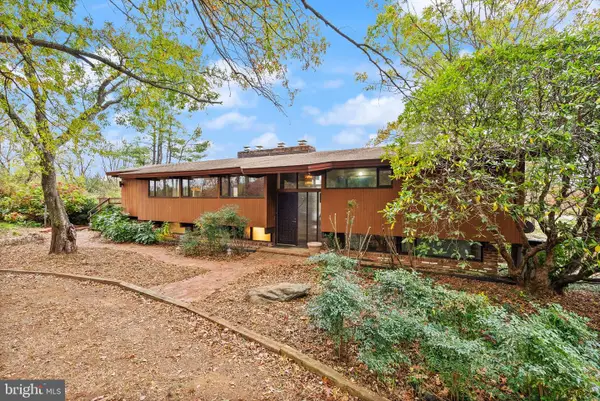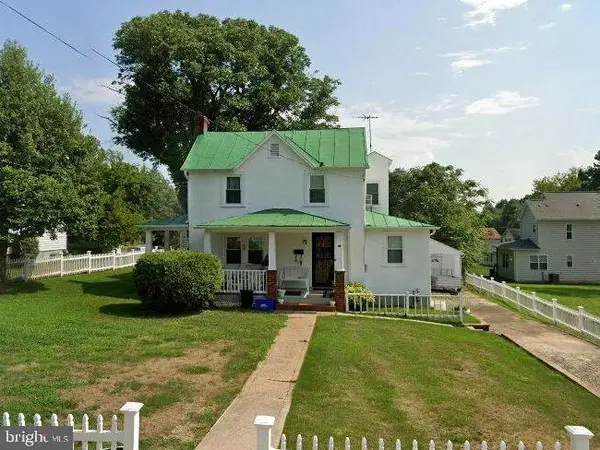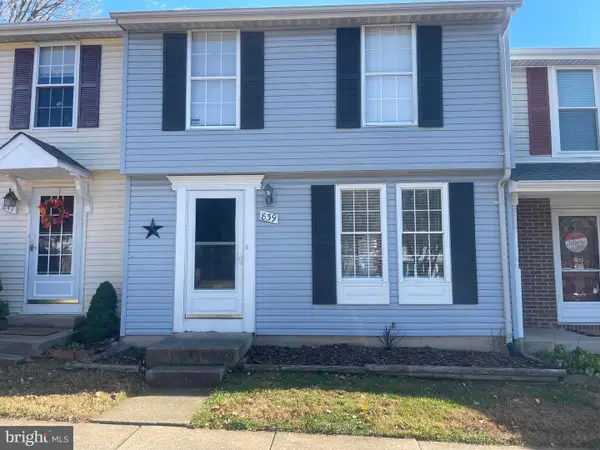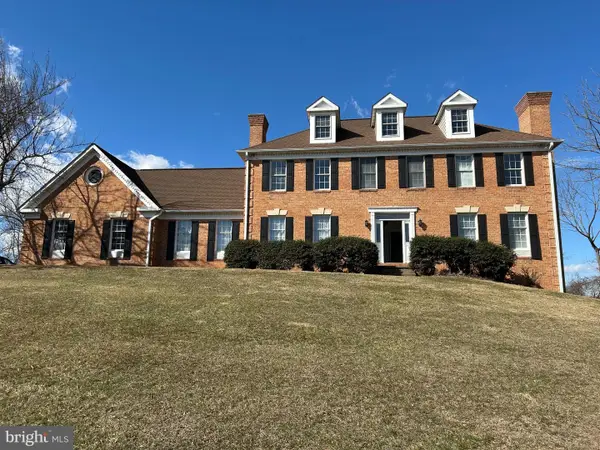7040 Hi Rock Ridge Rd, Warrenton, VA 20187
Local realty services provided by:Better Homes and Gardens Real Estate GSA Realty
7040 Hi Rock Ridge Rd,Warrenton, VA 20187
$1,050,000
- 5 Beds
- 5 Baths
- 3,695 sq. ft.
- Single family
- Pending
Listed by: paula ashby, chris j colgan
Office: exp realty, llc.
MLS#:VAFQ2017828
Source:BRIGHTMLS
Price summary
- Price:$1,050,000
- Price per sq. ft.:$284.17
- Monthly HOA dues:$95
About this home
Interior pictures coming soon!
Welcome to 7040 Hi Rock Ridge Road – This extraordinary home has been meticulously updated to combine elegance, comfort, and modern convenience. From the moment you step inside, hickory hardwood floors and a striking custom staircase set the tone for the craftsmanship and style found throughout.
At the heart of the home is a chef’s dream kitchen, featuring custom cabinetry, granite countertops, dual sinks, a pot filler, and an expanded, redesigned layout. Tucked behind the cabinetry, the hidden, oversized walk-in pantry offers an element of surprise, combining beauty with extraordinary convenience.
The living spaces are equally inviting, with a newly finished stone fireplace creating a warm centerpiece for gatherings. Upstairs, the primary suite offers his-and-hers custom closets, including a dream-worthy walk-in with a center island, providing the perfect blend of luxury and practicality. Additional bedrooms and a freshly renovated recreation room feature brand-new carpet for a crisp, modern feel.
Major systems have been thoughtfully updated, including a roof and hot water heater, both less than seven years old, providing peace of mind for the next homeowner.
Step outside to your own private oasis—complete with a gated in-ground pool and a fully fenced backyard, perfect for entertaining or quiet relaxation. A luxury hot tub, recently installed and valued at $15,000, may also convey with the home.
With fresh paint, designer lighting, and thoughtful updates throughout, this home is move-in ready and designed to impress at every turn. Don’t wait too long—opportunities like this are rare!
Contact an agent
Home facts
- Year built:2011
- Listing ID #:VAFQ2017828
- Added:91 day(s) ago
- Updated:November 16, 2025 at 08:28 AM
Rooms and interior
- Bedrooms:5
- Total bathrooms:5
- Full bathrooms:4
- Half bathrooms:1
- Living area:3,695 sq. ft.
Heating and cooling
- Cooling:Central A/C
- Heating:Heat Pump(s), Natural Gas
Structure and exterior
- Roof:Asphalt
- Year built:2011
- Building area:3,695 sq. ft.
- Lot area:1.11 Acres
Schools
- High school:KETTLE RUN
- Elementary school:C. HUNTER RITCHIE
Utilities
- Water:Public
- Sewer:Public Sewer
Finances and disclosures
- Price:$1,050,000
- Price per sq. ft.:$284.17
- Tax amount:$6,746 (2025)
New listings near 7040 Hi Rock Ridge Rd
- New
 $1,400,000Active4 beds 3 baths3,830 sq. ft.
$1,400,000Active4 beds 3 baths3,830 sq. ft.7099 Glen Curtiss Ln, WARRENTON, VA 20187
MLS# VAFQ2019676Listed by: REAL BROKER, LLC - Coming SoonOpen Sat, 12 to 3:30pm
 Listed by BHGRE$425,000Coming Soon5 beds 2 baths
Listed by BHGRE$425,000Coming Soon5 beds 2 baths53 Madison St, WARRENTON, VA 20186
MLS# VAFQ2019680Listed by: BETTER HOMES AND GARDENS REAL ESTATE PREMIER - Coming SoonOpen Sat, 1 to 3pm
 $374,900Coming Soon3 beds 3 baths
$374,900Coming Soon3 beds 3 baths839 Oak Leaf, WARRENTON, VA 20186
MLS# VAFQ2019666Listed by: SAMSON PROPERTIES - New
 $799,000Active4 beds 3 baths3,045 sq. ft.
$799,000Active4 beds 3 baths3,045 sq. ft.8484 Turkey Run Dr, WARRENTON, VA 20187
MLS# VAFQ2019646Listed by: EXP REALTY, LLC - Coming SoonOpen Sat, 12 to 1pm
 $890,000Coming Soon5 beds 4 baths
$890,000Coming Soon5 beds 4 baths4093 Von Neuman Cir, WARRENTON, VA 20187
MLS# VAFQ2019612Listed by: LARSON FINE PROPERTIES - Coming Soon
 $1,399,000Coming Soon5 beds 6 baths
$1,399,000Coming Soon5 beds 6 baths4873 Point Rd, WARRENTON, VA 20187
MLS# VAFQ2019610Listed by: CENTURY 21 NEW MILLENNIUM - New
 $550,000Active4 beds 4 baths2,592 sq. ft.
$550,000Active4 beds 4 baths2,592 sq. ft.155 Royal Ct, Warrenton, VA 20186
MLS# VAFQ2019452Listed by: ROSS REAL ESTATE  $749,900Pending4 beds 4 baths3,373 sq. ft.
$749,900Pending4 beds 4 baths3,373 sq. ft.7631 Movern Ln, WARRENTON, VA 20187
MLS# VAFQ2019592Listed by: LONG & FOSTER REAL ESTATE, INC.- Coming Soon
 $625,000Coming Soon3 beds 3 baths
$625,000Coming Soon3 beds 3 baths7405 Auburn Mill Rd, WARRENTON, VA 20187
MLS# VAFQ2019594Listed by: KELLER WILLIAMS REALTY - New
 $1,185,000Active6 beds 4 baths4,518 sq. ft.
$1,185,000Active6 beds 4 baths4,518 sq. ft.4559 Weston Rd, WARRENTON, VA 20187
MLS# VAFQ2019586Listed by: ALLEN REAL ESTATE
