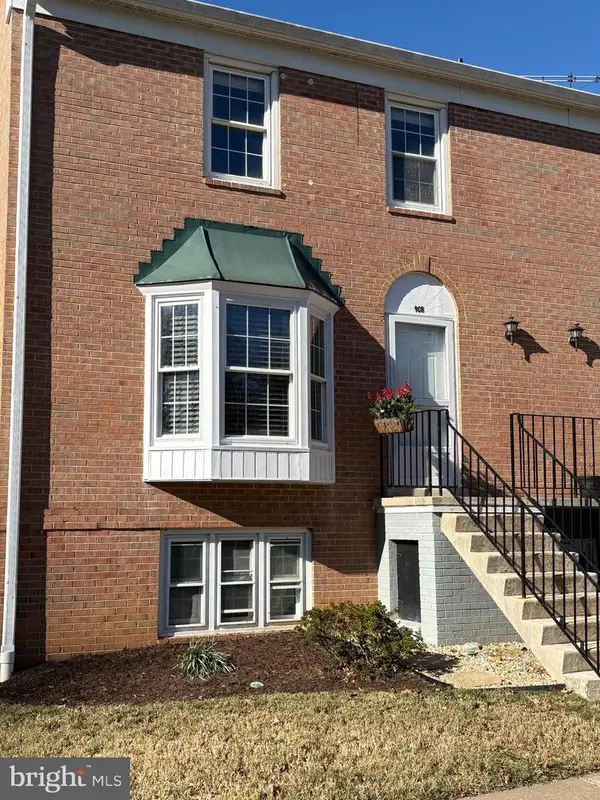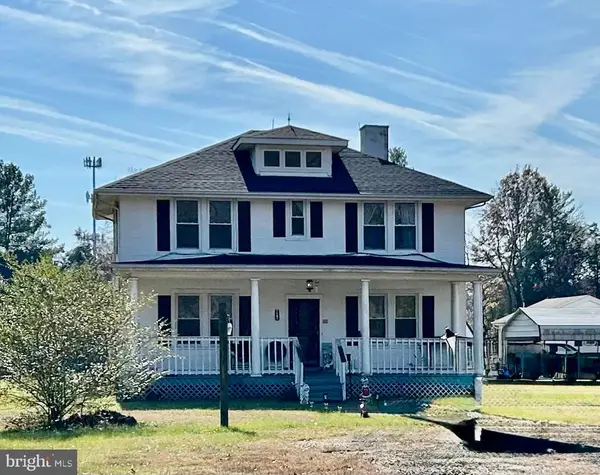7182 Evan Ct, Warrenton, VA 20187
Local realty services provided by:Better Homes and Gardens Real Estate Premier
7182 Evan Ct,Warrenton, VA 20187
$865,000
- 5 Beds
- 4 Baths
- 4,193 sq. ft.
- Single family
- Active
Listed by: donna s wolford
Office: redfin corporation
MLS#:VAFQ2019706
Source:BRIGHTMLS
Price summary
- Price:$865,000
- Price per sq. ft.:$206.3
- Monthly HOA dues:$132
About this home
Check it out, in sought‑after Brookside! This beautifully updated 5‑bedroom, 3.5‑bath home with a finished walk‑out basement offers an open‑concept layout and a fully remodeled kitchen featuring a custom island, beverage fridge, wine fridge, and a 6‑burner dual‑fuel gas stove. Recent upgrades include a new roof (2024), two newer HVAC units (2020 & 2024), and updated interior and front doors.
The heart of the home is the inviting kitchen and family room space, complete with a cozy fireplace that opens directly to the kitchen and dining area. Just off the family room is a charming playroom tucked away — don’t miss it! The main level also features a formal dining room for gatherings and a versatile bedroom that can serve as an office or flex space. Expansive windows fill the rooms with natural light and frame beautiful views of the surrounding scenery, while the seamless transition to the screened porch creates an effortless indoor‑outdoor living experience.
Upstairs, the owner’s suite is a true retreat — a private haven designed for comfort and relaxation. The vaulted ceiling adds a sense of grandeur, while the expansive walk‑in closet offers abundant storage and organization. The spa‑like bath invites you to unwind with its garden tub, perfect for soaking after a long day, alongside a well‑appointed layout that blends luxury and practicality.
Three additional bedrooms on this level provide generous space, whether used for family or guests. Each room is bright and inviting, with ample closet space and thoughtful design. They are complemented by an updated hall bathroom, beautifully finished with modern touches that combine style and convenience, ensuring everyone enjoys a comfortable living experience.
Outdoor living is exceptional, with a screened porch, deck, and stamped concrete patio overlooking a private, level backyard that backs to protected woods. Imagine mornings with coffee on the porch, afternoons entertaining on the patio, and evenings enjoying the quiet serenity of nature. An underground electric dog fence allows pets to roam safely, while the shed and storage beneath the porch keep everything organized.
Brookside itself is an amazing community, with amenities including a pool, playground, and courts — all in a prime Warrenton location.
The basement adds tremendous living space, complete with a walk‑out and full bath, perfect for recreation, entertaining, or extended living.
With limited street traffic, this home offers privacy and retreat while remaining close to everything Warrenton has to offer. From practical updates to inviting outdoor spaces, every detail has been designed for comfort, convenience, and enjoyment.
Contact an agent
Home facts
- Year built:2005
- Listing ID #:VAFQ2019706
- Added:5 day(s) ago
- Updated:November 26, 2025 at 03:02 PM
Rooms and interior
- Bedrooms:5
- Total bathrooms:4
- Full bathrooms:3
- Half bathrooms:1
- Living area:4,193 sq. ft.
Heating and cooling
- Cooling:Central A/C
- Heating:Forced Air, Natural Gas
Structure and exterior
- Roof:Architectural Shingle
- Year built:2005
- Building area:4,193 sq. ft.
- Lot area:0.65 Acres
Schools
- High school:KETTLE RUN
- Middle school:AUBURN
- Elementary school:C. HUNTER RITCHIE
Utilities
- Water:Public
- Sewer:Public Sewer
Finances and disclosures
- Price:$865,000
- Price per sq. ft.:$206.3
- Tax amount:$6,814 (2025)
New listings near 7182 Evan Ct
- New
 $799,900Active3 beds 2 baths3,600 sq. ft.
$799,900Active3 beds 2 baths3,600 sq. ft.0 Valley Dr, Warrenton, VA
MLS# VAFQ2019744Listed by: RE/MAX GATEWAY - New
 $799,900Active3 beds 2 baths1,850 sq. ft.
$799,900Active3 beds 2 baths1,850 sq. ft.0 Valley Dr, WARRENTON, VA 20187
MLS# VAFQ2019744Listed by: RE/MAX GATEWAY - Coming SoonOpen Sat, 1 to 3pm
 $769,000Coming Soon5 beds 4 baths
$769,000Coming Soon5 beds 4 baths8182 Ashton Way, WARRENTON, VA 20186
MLS# VAFQ2019726Listed by: CENTURY 21 NEW MILLENNIUM - Coming Soon
 $389,995Coming Soon3 beds 3 baths
$389,995Coming Soon3 beds 3 baths90 B Leeds Ct East #90 B, WARRENTON, VA 20186
MLS# VAFQ2018190Listed by: LEWIS & CLARK LLC REALTY - New
 $980,000Active2.6 Acres
$980,000Active2.6 Acres7183 Opal Rd, WARRENTON, VA 20186
MLS# VAFQ2019728Listed by: SAMSON PROPERTIES - Coming Soon
 $540,000Coming Soon3 beds 2 baths
$540,000Coming Soon3 beds 2 baths6738 Kelly Rd, WARRENTON, VA 20187
MLS# VAFQ2019732Listed by: SAMSON PROPERTIES - New
 $980,000Active2.6 Acres
$980,000Active2.6 Acres7183 Opal Rd, Warrenton, VA
MLS# VAFQ2019728Listed by: SAMSON PROPERTIES  $449,000Pending2 beds 2 baths1,464 sq. ft.
$449,000Pending2 beds 2 baths1,464 sq. ft.565 Solgrove Rd, WARRENTON, VA 20186
MLS# VAFQ2019716Listed by: LONG & FOSTER REAL ESTATE, INC.- New
 $875,000Active4 beds 5 baths2,664 sq. ft.
$875,000Active4 beds 5 baths2,664 sq. ft.6245 Squirrel Nest Ln, WARRENTON, VA 20187
MLS# VAFQ2019692Listed by: SAMSON PROPERTIES  $374,900Active3 beds 3 baths1,640 sq. ft.
$374,900Active3 beds 3 baths1,640 sq. ft.839 Oak Leaf, Warrenton, VA 20186
MLS# VAFQ2019666Listed by: SAMSON PROPERTIES
