7213 N Starcrest Dr, Warrenton, VA 20187
Local realty services provided by:Better Homes and Gardens Real Estate Cassidon Realty
7213 N Starcrest Dr,Warrenton, VA 20187
$635,000
- 3 Beds
- 3 Baths
- - sq. ft.
- Single family
- Coming Soon
Listed by:christine duvall
Office:century 21 new millennium
MLS#:VAFQ2019320
Source:BRIGHTMLS
Price summary
- Price:$635,000
- Monthly HOA dues:$5.42
About this home
Coming Soon – Private Retreat with Pool & Spacious Yard!
We’re getting ready to make a splash! The sellers have delayed going live so buyers can experience this beautiful property at its best — the pool is being opened soon for new photos and showings. Don’t miss the chance to see this home’s backyard oasis in full summer glory!
Set on 1.43 private acres with mature trees and a fully fenced yard, this 3-bedroom, 3-bath rambler offers the perfect blend of comfort and recreation. The main level features an open layout with easy flow for everyday living. The finished lower level expands your space with a large rec room, wet bar, and a pool table that conveys-ideal for entertaining or relaxing. A full bath downstairs adds convenience, and the attached 2-car garage provides plenty of storage.
This property is the complete package — privacy, space, and a pool that’s ready for summer enjoyment. Stay tuned for updated photos once the pool is open!
Contact an agent
Home facts
- Year built:1985
- Listing ID #:VAFQ2019320
- Added:4 day(s) ago
- Updated:October 11, 2025 at 01:40 PM
Rooms and interior
- Bedrooms:3
- Total bathrooms:3
- Full bathrooms:3
Heating and cooling
- Cooling:Ceiling Fan(s), Central A/C, Heat Pump(s)
- Heating:Electric, Heat Pump(s)
Structure and exterior
- Roof:Shingle
- Year built:1985
Schools
- High school:KETTLE RUN
- Middle school:AUBURN
- Elementary school:GREENVILLE
Utilities
- Water:Public
- Sewer:On Site Septic
Finances and disclosures
- Price:$635,000
- Tax amount:$5,110 (2025)
New listings near 7213 N Starcrest Dr
- Coming Soon
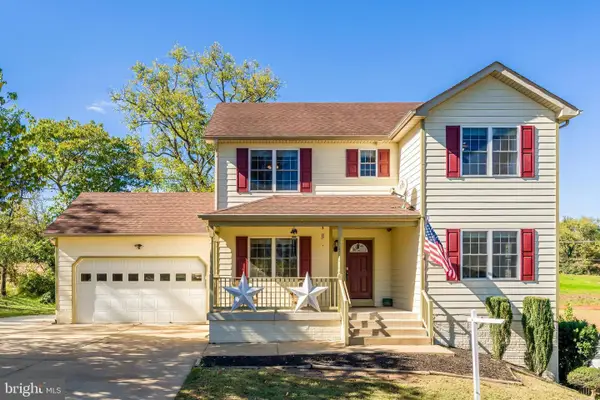 $620,000Coming Soon3 beds 3 baths
$620,000Coming Soon3 beds 3 baths124 Old Mill Ln, WARRENTON, VA 20186
MLS# VAFQ2019328Listed by: EXP REALTY, LLC - Coming Soon
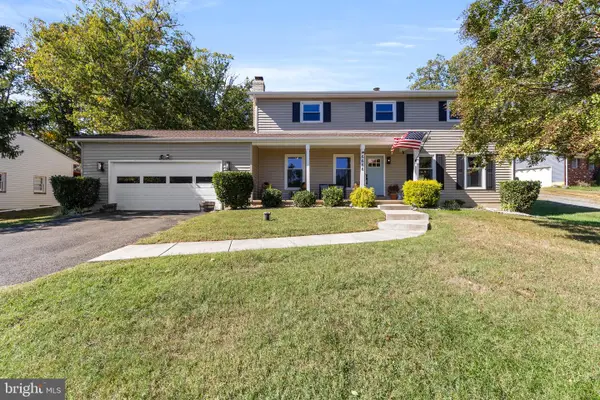 $650,000Coming Soon4 beds 3 baths
$650,000Coming Soon4 beds 3 baths6666 Kelly Rd, WARRENTON, VA 20187
MLS# VAFQ2019364Listed by: NEST REALTY FREDERICKSBURG - Open Sun, 2 to 4pmNew
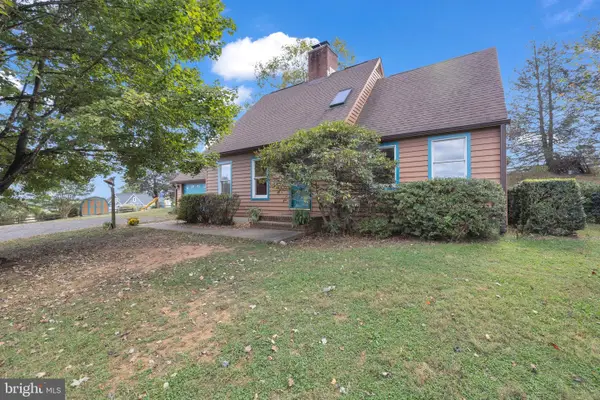 $625,000Active3 beds 4 baths2,338 sq. ft.
$625,000Active3 beds 4 baths2,338 sq. ft.8729 Green Rd, WARRENTON, VA 20187
MLS# VAFQ2019338Listed by: CENTURY 21 REDWOOD REALTY - New
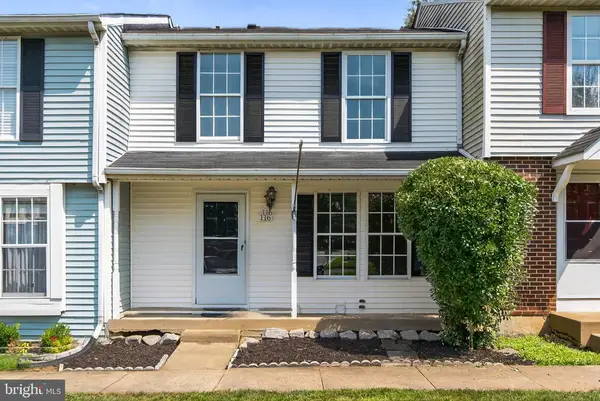 $360,000Active3 beds 4 baths1,640 sq. ft.
$360,000Active3 beds 4 baths1,640 sq. ft.116 Oak Tree Ln, Warrenton, VA 20186
MLS# VAFQ2019356Listed by: PIEDMONT FINE PROPERTIES - New
 $360,000Active3 beds 4 baths1,370 sq. ft.
$360,000Active3 beds 4 baths1,370 sq. ft.116 Oak Tree Ln, WARRENTON, VA 20186
MLS# VAFQ2019356Listed by: PIEDMONT FINE PROPERTIES - New
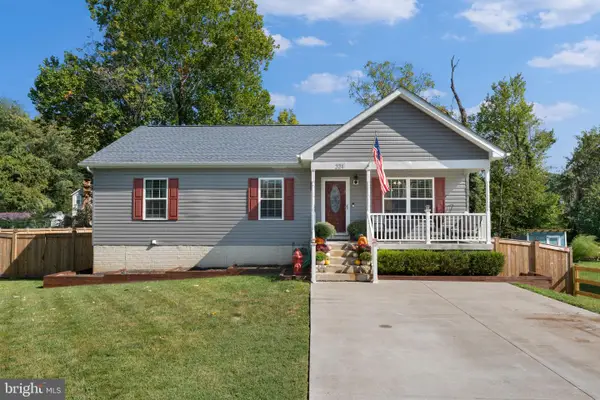 $499,900Active3 beds 2 baths1,320 sq. ft.
$499,900Active3 beds 2 baths1,320 sq. ft.221 Linden St, WARRENTON, VA 20186
MLS# VAFQ2019352Listed by: CENTURY 21 NEW MILLENNIUM - New
 $1,600,000Active3 beds 2 baths1,744 sq. ft.
$1,600,000Active3 beds 2 baths1,744 sq. ft.5601 Lee Hwy, WARRENTON, VA 20187
MLS# VAFQ2019298Listed by: PROPERTY COLLECTIVE - Coming Soon
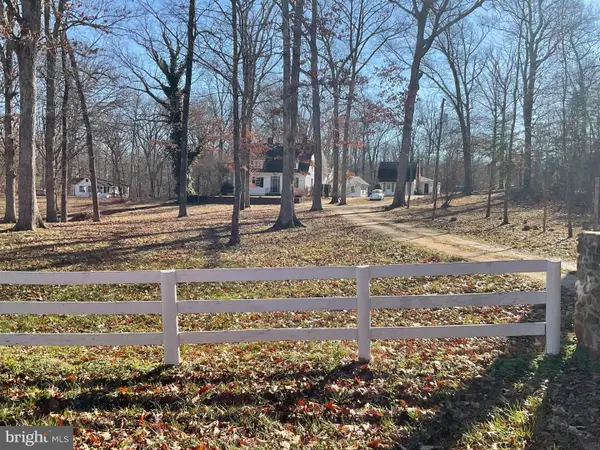 $1,499,000Coming Soon6 beds 4 baths
$1,499,000Coming Soon6 beds 4 baths4561 Weston Rd, WARRENTON, VA 20187
MLS# VAFQ2019314Listed by: ALLEN REAL ESTATE 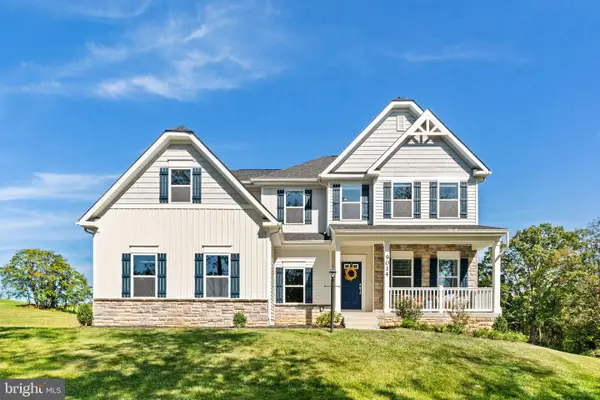 $929,900Pending4 beds 4 baths4,742 sq. ft.
$929,900Pending4 beds 4 baths4,742 sq. ft.9014 Piney Mountain Rd, WARRENTON, VA 20186
MLS# VAFQ2019306Listed by: CENTURY 21 NEW MILLENNIUM
