7333 Hazelwood Ct, Warrenton, VA 20187
Local realty services provided by:Better Homes and Gardens Real Estate Maturo
7333 Hazelwood Ct,Warrenton, VA 20187
$615,000
- 4 Beds
- 4 Baths
- 3,665 sq. ft.
- Single family
- Active
Listed by:heather grossman
Office:long & foster real estate, inc.
MLS#:VAFQ2018202
Source:BRIGHTMLS
Price summary
- Price:$615,000
- Price per sq. ft.:$167.8
- Monthly HOA dues:$56.67
About this home
BACK ON THE MARKET (Days from Settlement) through No Fault of the Sellers! Home Inspection and all contingencies are COMPLETED! Don't miss this vetted home! Welcome home to Hazelwood Court- Nestled on a cul de sac in the sought after Chestnut Turn community, this well-maintained home welcomes you with a stately brick front, 2 car garage and flat front yard. The sun-filled interior features a stunning 2-story foyer, gleaming wood floors, elegant crown molding, and updated lighting controls. The formal living room opens into the large formal dining room. The eat-in kitchen has plenty of counter/cabinet space, Corian countertops, backsplash, stainless steel appliances, and an island with a breakfast bar. The kitchen opens to a breakfast room and expansive family room with a white mantle fireplace ready for game night or a cozy night in. The large primary bedroom is the perfect retreat and has vaulted ceilings, a nicely appointed en-suite bathroom, and a large walk-in closet. Three additional generous bedrooms, a shared bathroom, and an upper level laundry for added convenience- complete the upper level. The finished walk-out basement with expansive rec room, wet bar, plus a full bathroom offers in-law/ income potential. Minutes to groceries, restaurants & everything Warrenton has to offer. Don't Miss Out! (Roughly 2014 Windows, Kitchen, HVAC, Roof, Primary Bath, Rear and Storm Doors.)
Contact an agent
Home facts
- Year built:1994
- Listing ID #:VAFQ2018202
- Added:105 day(s) ago
- Updated:October 12, 2025 at 01:35 PM
Rooms and interior
- Bedrooms:4
- Total bathrooms:4
- Full bathrooms:3
- Half bathrooms:1
- Living area:3,665 sq. ft.
Heating and cooling
- Cooling:Central A/C
- Heating:Heat Pump(s), Natural Gas
Structure and exterior
- Roof:Architectural Shingle
- Year built:1994
- Building area:3,665 sq. ft.
- Lot area:0.26 Acres
Utilities
- Water:Public
- Sewer:Public Sewer
Finances and disclosures
- Price:$615,000
- Price per sq. ft.:$167.8
- Tax amount:$4,694 (2025)
New listings near 7333 Hazelwood Ct
- Coming Soon
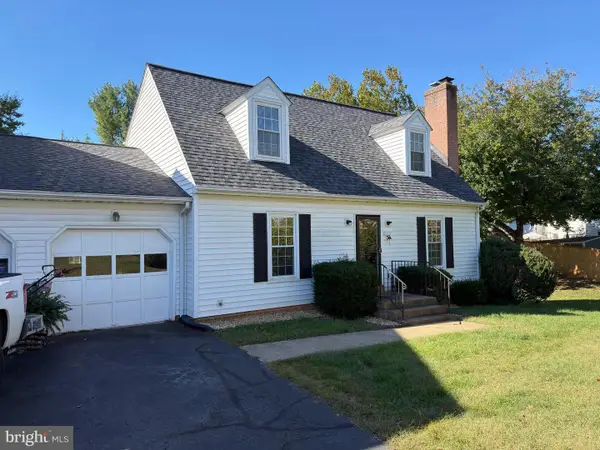 $500,000Coming Soon3 beds 2 baths
$500,000Coming Soon3 beds 2 baths562 Tiffany Ct, WARRENTON, VA 20186
MLS# VAFQ2019382Listed by: KELLER WILLIAMS REALTY/LEE BEAVER & ASSOC. - New
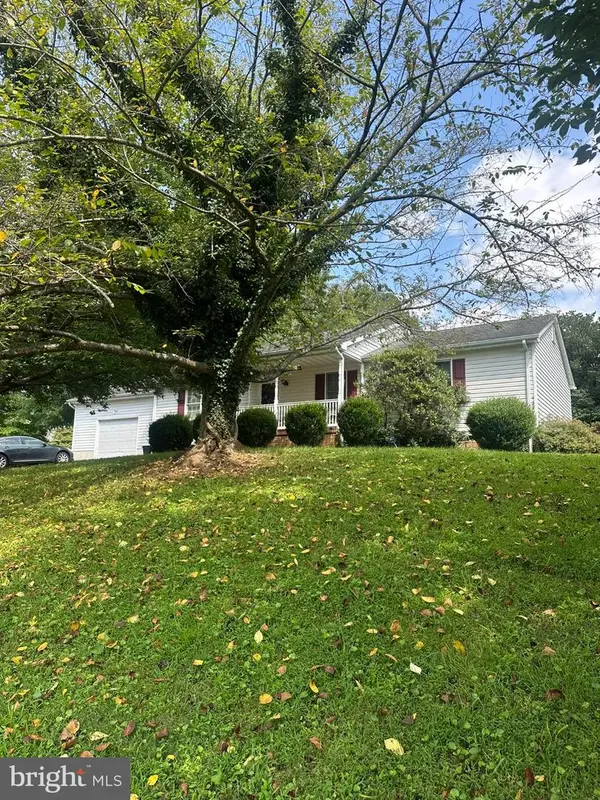 $450,000Active3 beds 2 baths1,500 sq. ft.
$450,000Active3 beds 2 baths1,500 sq. ft.305 Jackson St, WARRENTON, VA 20186
MLS# VAFQ2018448Listed by: RE/MAX ALLEGIANCE - Coming Soon
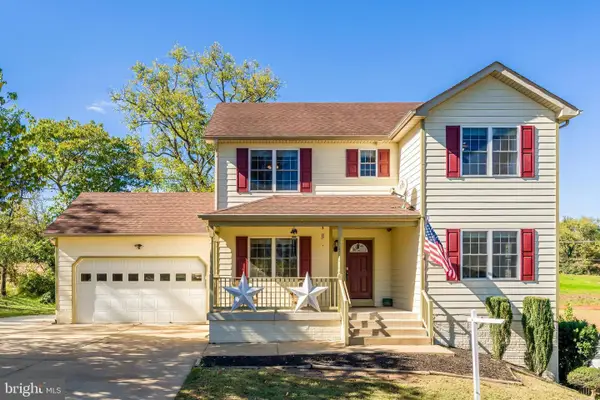 $620,000Coming Soon3 beds 3 baths
$620,000Coming Soon3 beds 3 baths124 Old Mill Ln, WARRENTON, VA 20186
MLS# VAFQ2019328Listed by: EXP REALTY, LLC - Coming Soon
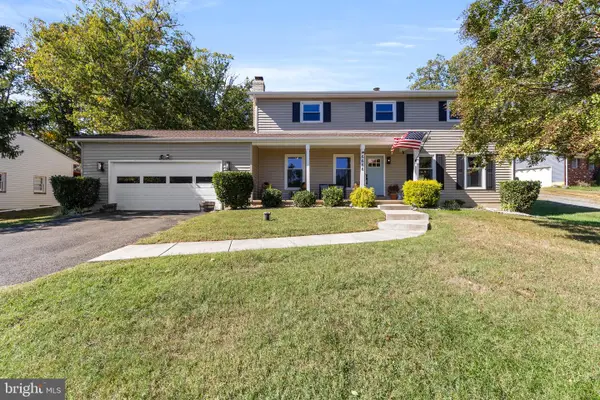 $650,000Coming Soon4 beds 3 baths
$650,000Coming Soon4 beds 3 baths6666 Kelly Rd, WARRENTON, VA 20187
MLS# VAFQ2019364Listed by: NEST REALTY FREDERICKSBURG - Open Sun, 2 to 4pmNew
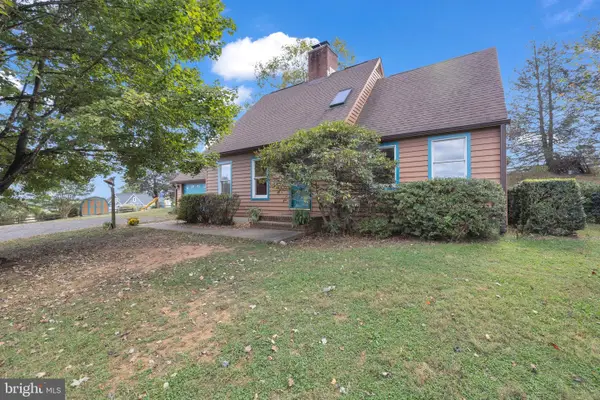 $625,000Active3 beds 4 baths2,338 sq. ft.
$625,000Active3 beds 4 baths2,338 sq. ft.8729 Green Rd, WARRENTON, VA 20187
MLS# VAFQ2019338Listed by: CENTURY 21 REDWOOD REALTY - New
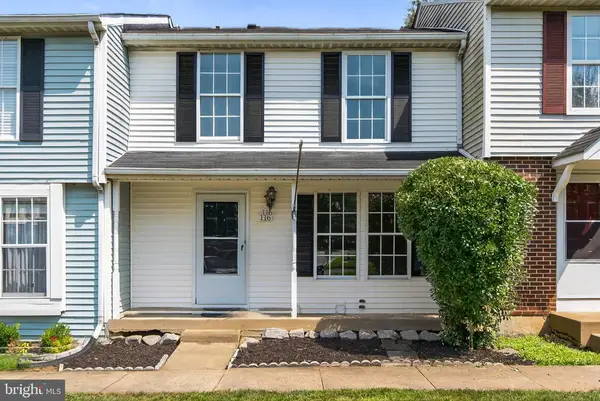 $360,000Active3 beds 4 baths1,640 sq. ft.
$360,000Active3 beds 4 baths1,640 sq. ft.116 Oak Tree Ln, Warrenton, VA 20186
MLS# VAFQ2019356Listed by: PIEDMONT FINE PROPERTIES - New
 $360,000Active3 beds 4 baths1,370 sq. ft.
$360,000Active3 beds 4 baths1,370 sq. ft.116 Oak Tree Ln, WARRENTON, VA 20186
MLS# VAFQ2019356Listed by: PIEDMONT FINE PROPERTIES - New
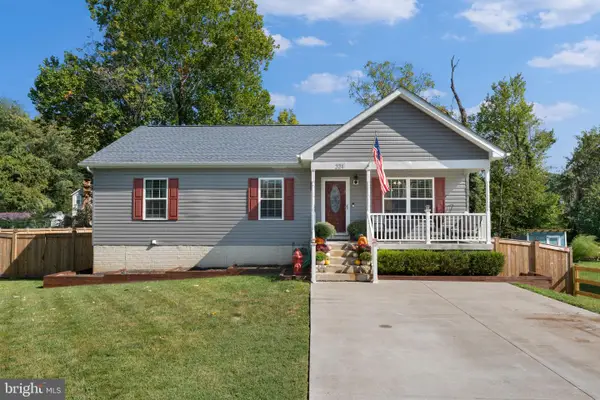 $499,900Active3 beds 2 baths1,320 sq. ft.
$499,900Active3 beds 2 baths1,320 sq. ft.221 Linden St, WARRENTON, VA 20186
MLS# VAFQ2019352Listed by: CENTURY 21 NEW MILLENNIUM - New
 $1,600,000Active3 beds 2 baths1,744 sq. ft.
$1,600,000Active3 beds 2 baths1,744 sq. ft.5601 Lee Hwy, WARRENTON, VA 20187
MLS# VAFQ2019298Listed by: PROPERTY COLLECTIVE - Coming Soon
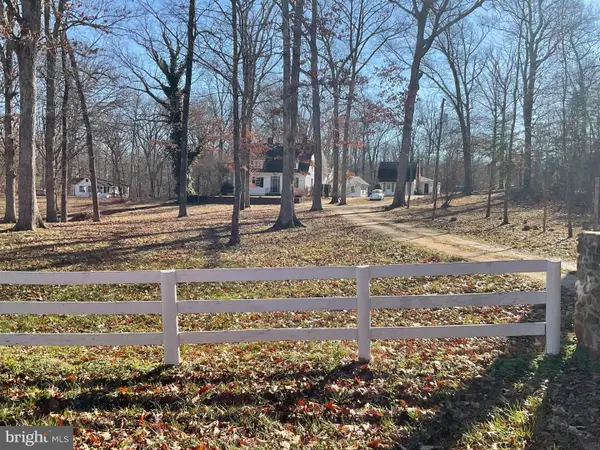 $1,499,000Coming Soon6 beds 4 baths
$1,499,000Coming Soon6 beds 4 baths4561 Weston Rd, WARRENTON, VA 20187
MLS# VAFQ2019314Listed by: ALLEN REAL ESTATE
