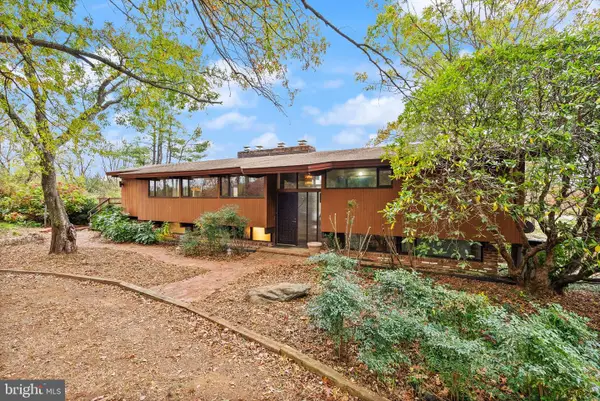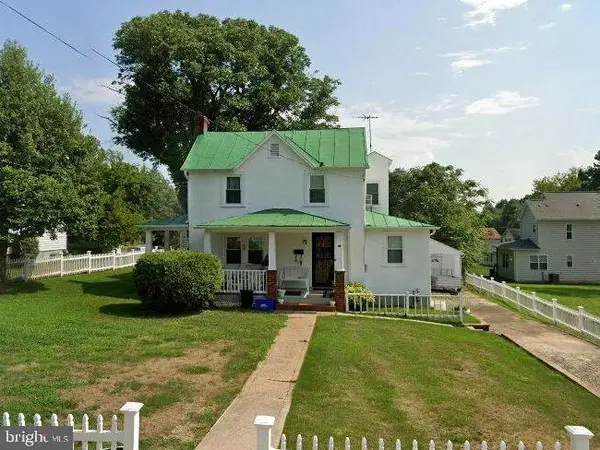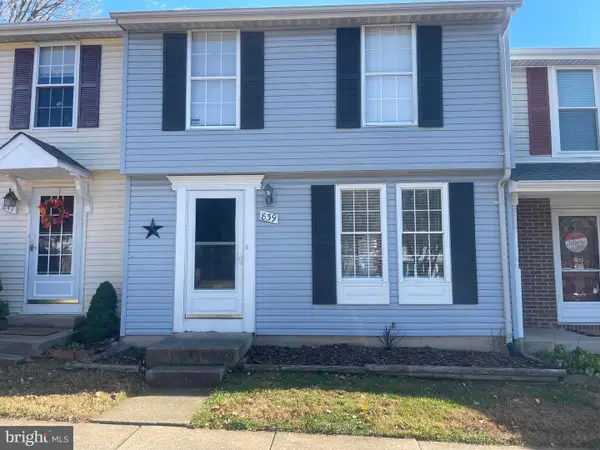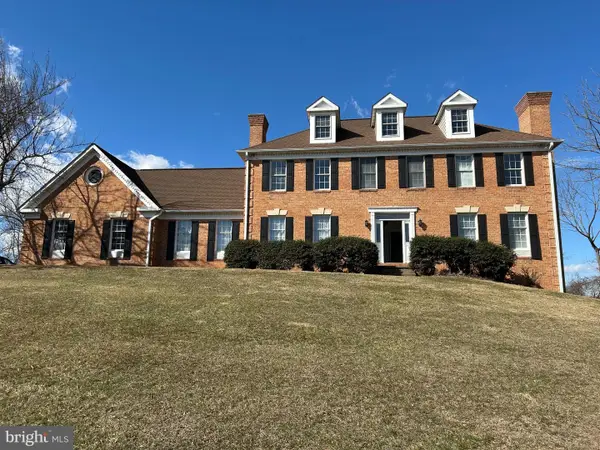9427 Blue Jay Ct, Warrenton, VA 20187
Local realty services provided by:Better Homes and Gardens Real Estate Community Realty
9427 Blue Jay Ct,Warrenton, VA 20187
$949,900
- 6 Beds
- 5 Baths
- 4,323 sq. ft.
- Single family
- Pending
Listed by: vanessa l sfreddo
Office: century 21 new millennium
MLS#:VAFQ2017916
Source:BRIGHTMLS
Price summary
- Price:$949,900
- Price per sq. ft.:$219.73
- Monthly HOA dues:$130
About this home
**This house comes with a REDUCED RATE as low as 5.125% (APR 5.45%) as of 10/23/2025 through List & Lock™. This is a seller paid rate-buydown that reduces the buyer’s interest rate and monthly payment. Terms apply, see disclosures for more information.**Stunning 4500 Sq Ft Craftsman Colonial Built in 2023 Located in the Heart of Warrenton**Wonderful Amenity-Filled Warrenton Chase Subdivision w/ a Low HOA Fee. Welcome to this 6 Bedroom/5 Bath home that is situated on a large .67 acre cul-de-sac lot that backs to woods. The home features beautiful stone & siding, an inviting large front porch, 2-car sideload garage and on-grid Solar Panels to save on utility bills. See Electric Bill Spreadsheet in documents section. Solar panels will be paid off ($55k) by the Sellers and owned free & clear for the new Purchaser. Sellers haven't had a Utility Bill since April, only a service fee/tax of $8.98 per month. The main level offers an open floor plan, 9 ft. ceilings, a gourmet kitchen w/ island, pendant lights, custom 42" cabinets, soft-close drawers, quartz counters, tile backsplash, stainless steel appliances, pantry, breakfast bar, dining and a huge family room. There is a huge library w/ french doors that could be used as a formal living or dining room. There is a main level bedroom w/ attached full bath for guests/in-law suite that could be used as a library. There are luxury vinyl plank floors on the main and upper levels and recessed lights throughout. The upper level boasts an Owners Suite w/ tray ceiling, a large walk-in closet and sumptuous Owners Bath featuring two sinks, water closet and an oversized shower offering dual shower heads & frameless glass. There is a loft, 3 more generously sized bedrooms, 2 full baths and a laundry room on the upper level. Expand in the fully finished basement that offers plenty of space to entertain, a 6th bedroom, full bath and plumbing rough-in for future kitchen/wetbar. Additional options include LVP wood floor stairwell, tilt windows and 75-gallon hot water heater. Govee permanent color changing holiday lights installed along the roofline. Remainder of 10-yr Builder Structural Warranty transfers to new homeowner. Warrenton Chase Subdivision offers homes on larger lots and is located just mins to downtown, restaurants, shops, dog park, Rady Park, the Warf, etc. The list of amenities includes a community pool, kiddie pool, playground, tennis courts, jog/walk path. Commuter parking lot is 3 miles away. A Must See!
Contact an agent
Home facts
- Year built:2023
- Listing ID #:VAFQ2017916
- Added:95 day(s) ago
- Updated:November 16, 2025 at 08:28 AM
Rooms and interior
- Bedrooms:6
- Total bathrooms:5
- Full bathrooms:5
- Living area:4,323 sq. ft.
Heating and cooling
- Cooling:Central A/C, Programmable Thermostat, Solar On Grid
- Heating:Central, Programmable Thermostat, Propane - Owned
Structure and exterior
- Roof:Architectural Shingle
- Year built:2023
- Building area:4,323 sq. ft.
- Lot area:0.67 Acres
Schools
- High school:KETTLE RUN
- Middle school:W.C. TAYLOR
- Elementary school:P.B. SMITH
Utilities
- Water:Community
- Sewer:Public Sewer
Finances and disclosures
- Price:$949,900
- Price per sq. ft.:$219.73
- Tax amount:$6,883 (2025)
New listings near 9427 Blue Jay Ct
- New
 $1,400,000Active4 beds 3 baths3,830 sq. ft.
$1,400,000Active4 beds 3 baths3,830 sq. ft.7099 Glen Curtiss Ln, WARRENTON, VA 20187
MLS# VAFQ2019676Listed by: REAL BROKER, LLC - Coming SoonOpen Sat, 12 to 3:30pm
 Listed by BHGRE$425,000Coming Soon5 beds 2 baths
Listed by BHGRE$425,000Coming Soon5 beds 2 baths53 Madison St, WARRENTON, VA 20186
MLS# VAFQ2019680Listed by: BETTER HOMES AND GARDENS REAL ESTATE PREMIER - Coming SoonOpen Sat, 1 to 3pm
 $374,900Coming Soon3 beds 3 baths
$374,900Coming Soon3 beds 3 baths839 Oak Leaf, WARRENTON, VA 20186
MLS# VAFQ2019666Listed by: SAMSON PROPERTIES - New
 $799,000Active4 beds 3 baths3,045 sq. ft.
$799,000Active4 beds 3 baths3,045 sq. ft.8484 Turkey Run Dr, WARRENTON, VA 20187
MLS# VAFQ2019646Listed by: EXP REALTY, LLC - Coming SoonOpen Sat, 12 to 1pm
 $890,000Coming Soon5 beds 4 baths
$890,000Coming Soon5 beds 4 baths4093 Von Neuman Cir, WARRENTON, VA 20187
MLS# VAFQ2019612Listed by: LARSON FINE PROPERTIES - Coming Soon
 $1,399,000Coming Soon5 beds 6 baths
$1,399,000Coming Soon5 beds 6 baths4873 Point Rd, WARRENTON, VA 20187
MLS# VAFQ2019610Listed by: CENTURY 21 NEW MILLENNIUM - New
 $550,000Active4 beds 4 baths2,592 sq. ft.
$550,000Active4 beds 4 baths2,592 sq. ft.155 Royal Ct, Warrenton, VA 20186
MLS# VAFQ2019452Listed by: ROSS REAL ESTATE  $749,900Pending4 beds 4 baths3,373 sq. ft.
$749,900Pending4 beds 4 baths3,373 sq. ft.7631 Movern Ln, WARRENTON, VA 20187
MLS# VAFQ2019592Listed by: LONG & FOSTER REAL ESTATE, INC.- Coming Soon
 $625,000Coming Soon3 beds 3 baths
$625,000Coming Soon3 beds 3 baths7405 Auburn Mill Rd, WARRENTON, VA 20187
MLS# VAFQ2019594Listed by: KELLER WILLIAMS REALTY - New
 $1,185,000Active6 beds 4 baths4,518 sq. ft.
$1,185,000Active6 beds 4 baths4,518 sq. ft.4559 Weston Rd, WARRENTON, VA 20187
MLS# VAFQ2019586Listed by: ALLEN REAL ESTATE
