2476 Calvary Church Road, Warsaw, VA 22572
Local realty services provided by:Better Homes and Gardens Real Estate Native American Group
2476 Calvary Church Road,Warsaw, VA 22572
$325,000
- 3 Beds
- 2 Baths
- 2,970 sq. ft.
- Single family
- Active
Listed by: rachel douglas
Office: hometown realty
MLS#:2522664
Source:RV
Price summary
- Price:$325,000
- Price per sq. ft.:$109.43
About this home
Step into timeless charm with this beautifully maintained farmhouse — offering 4 bedrooms, 2 full baths, and set on 4.186 acres in Warsaw. Inside, you’ll find original hardwood floors throughout most rooms, new carpet, numerous newer vinyl windows, and tastefully updated kitchen and bathrooms. The thoughtful layout includes a convenient first-floor bedroom and full bath. Relax and enjoy the serene surroundings from the sunroom or the spacious rear porch — perfect for entertaining or unwinding at the end of the day. Additional highlights include a 22x26 detached two-car garage and a separate canning house, offering potential to be transformed into a guest cottage. The expansive yard is ideal for gardening, outdoor activities, or soaking in the beauty of country living. This classic two-story farmhouse blends rural charm with close proximity to local amenities, making it perfect for those seeking more space, a growing family home, or a private retreat. Don’t miss the opportunity to make it your own and experience the peaceful lifestyle you’ve been dreaming of. Home is being sold as is, where is.
Contact an agent
Home facts
- Year built:1975
- Listing ID #:2522664
- Added:126 day(s) ago
- Updated:December 17, 2025 at 06:56 PM
Rooms and interior
- Bedrooms:3
- Total bathrooms:2
- Full bathrooms:2
- Living area:2,970 sq. ft.
Heating and cooling
- Cooling:Central Air, Electric
- Heating:Heat Pump, Propane, Wall Furnace
Structure and exterior
- Roof:Composition, Shingle
- Year built:1975
- Building area:2,970 sq. ft.
- Lot area:4.19 Acres
Schools
- High school:Rappahannock
- Middle school:Richmond County
- Elementary school:Richmond County
Utilities
- Water:Well
- Sewer:Septic Tank
Finances and disclosures
- Price:$325,000
- Price per sq. ft.:$109.43
- Tax amount:$1,850 (2024)
New listings near 2476 Calvary Church Road
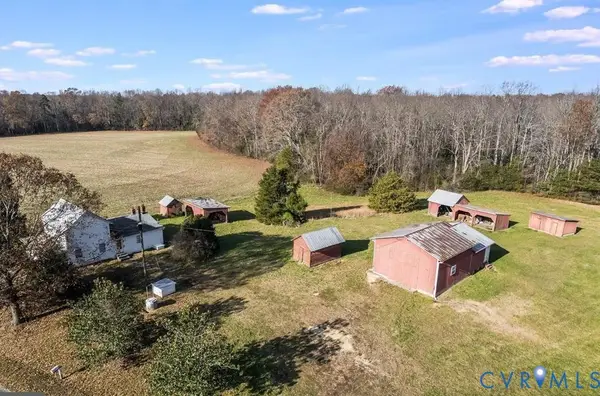 $315,000Active35.84 Acres
$315,000Active35.84 Acres00 Pea Ridge Lane, Warsaw, VA 22572
MLS# 2530093Listed by: LINQ REALTY LLC- New
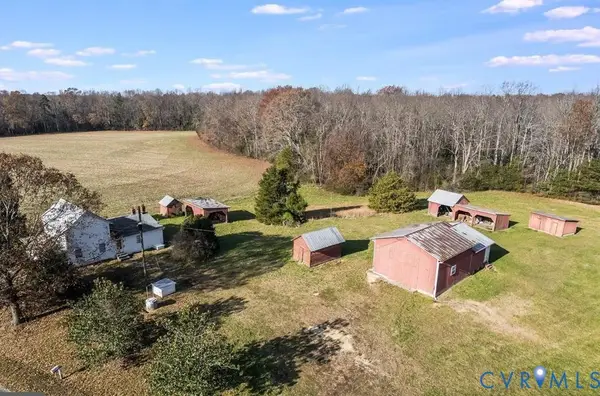 $159,900Active2 beds 1 baths1,300 sq. ft.
$159,900Active2 beds 1 baths1,300 sq. ft.430 Pea Ridge Lane, Warsaw, VA 22572
MLS# 2533177Listed by: LINQ REALTY LLC - New
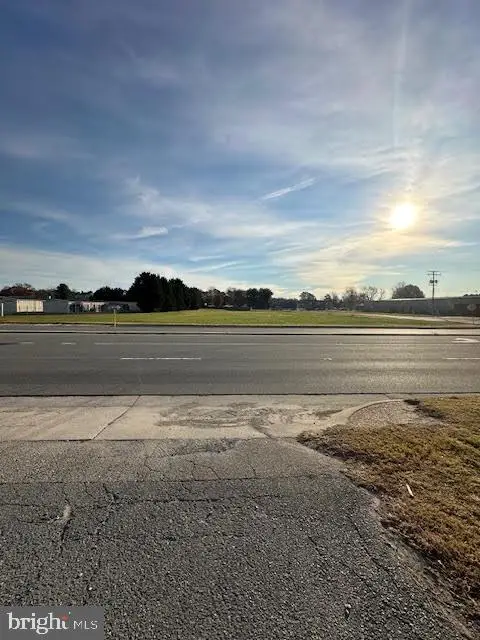 $150,000Active1.13 Acres
$150,000Active1.13 AcresHistoryland Hwy, WARSAW, VA 22572
MLS# VARV2000582Listed by: KELLER WILLIAMS FAIRFAX GATEWAY 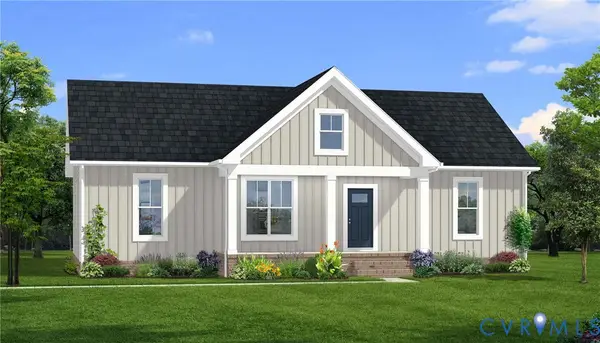 $399,900Active4 beds 2 baths1,655 sq. ft.
$399,900Active4 beds 2 baths1,655 sq. ft.TBD E Sunrise Drive, Warsaw, VA 22572
MLS# 2532667Listed by: FIRST CHOICE REALTY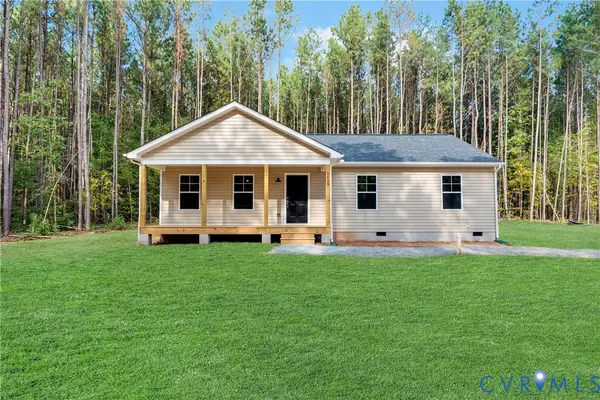 $279,950Active3 beds 2 baths1,196 sq. ft.
$279,950Active3 beds 2 baths1,196 sq. ft.95 Woodland Heights (lot 2) Road, Warsaw, VA 22572
MLS# 2528193Listed by: HOMETOWN REALTY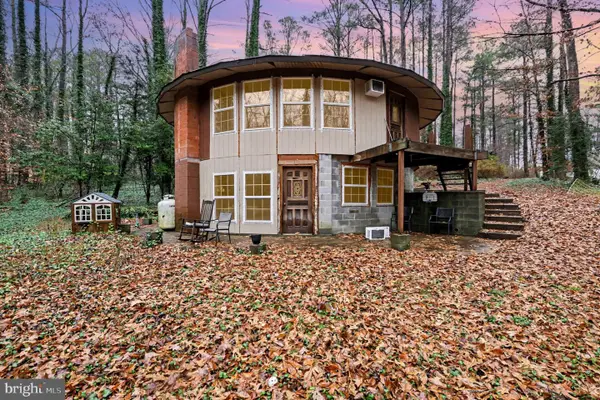 $160,000Pending3 beds 2 baths2,200 sq. ft.
$160,000Pending3 beds 2 baths2,200 sq. ft.431 Carter Town Rd, WARSAW, VA 22572
MLS# VARV2000576Listed by: AC REALTY GROUP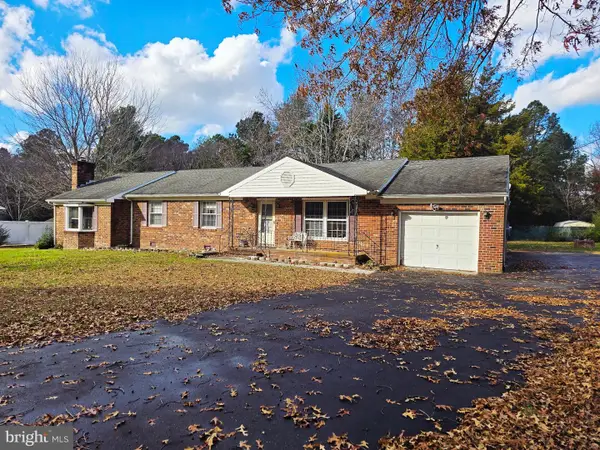 $250,000Active3 beds 2 baths2,052 sq. ft.
$250,000Active3 beds 2 baths2,052 sq. ft.658 Islington Rd, WARSAW, VA 22572
MLS# VARV2000578Listed by: AC REALTY GROUP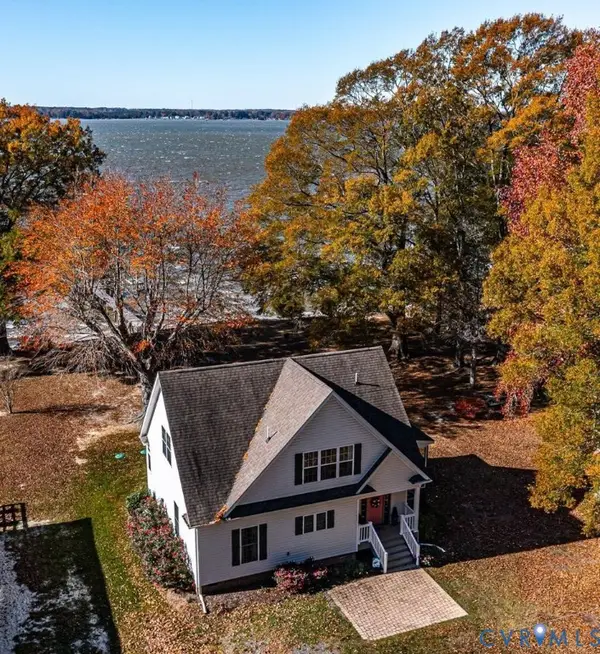 $650,000Active2 beds 3 baths1,668 sq. ft.
$650,000Active2 beds 3 baths1,668 sq. ft.167 Headley Lane, Warsaw, VA 22572
MLS# 2531359Listed by: SHORE REALTY, INC.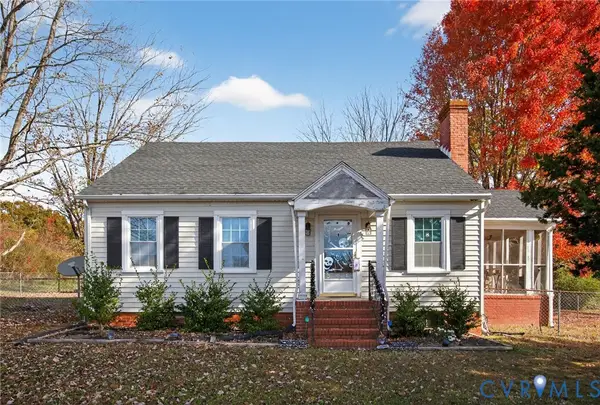 $149,900Active2 beds 1 baths800 sq. ft.
$149,900Active2 beds 1 baths800 sq. ft.13064 History Land Highway, Warsaw, VA 22572
MLS# 2531008Listed by: AMW REAL ESTATE $70,000Pending3 beds 1 baths968 sq. ft.
$70,000Pending3 beds 1 baths968 sq. ft.10267 Richmond Rd, WARSAW, VA 22572
MLS# VARV2000574Listed by: SAMSON PROPERTIES
