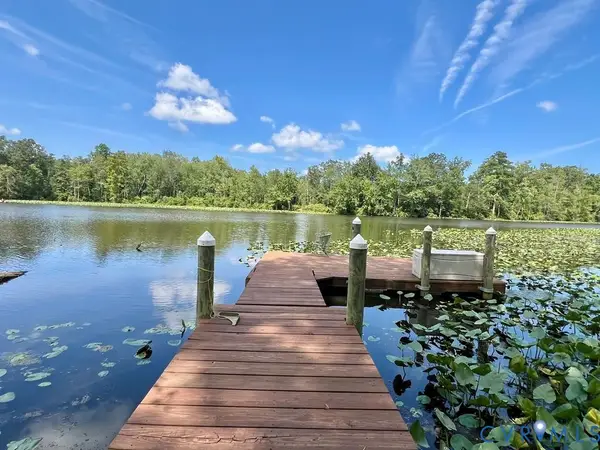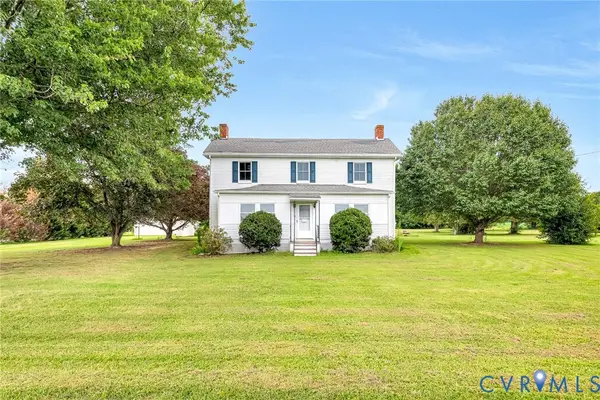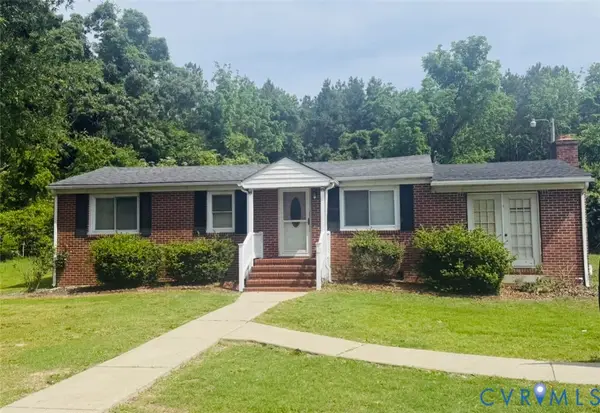4030 Wellfords Wharf Road, Warsaw, VA 22572
Local realty services provided by:Better Homes and Gardens Real Estate Native American Group
4030 Wellfords Wharf Road,Warsaw, VA 22572
$650,000
- 3 Beds
- 3 Baths
- 1,692 sq. ft.
- Single family
- Pending
Listed by:danis goins
Office:resource realty services
MLS#:2516987
Source:RV
Price summary
- Price:$650,000
- Price per sq. ft.:$384.16
About this home
Welcome to life on the water. This home is ready for relaxing and taking in the views. It offers 3 bedrooms, 2 & 1/2 bathrooms, large kitchen open to a large family/great room and dining area, all with beautiful views of the river. Step onto the side screen porch to take in the beautiful views and the large spacious side yard. Also, French door off the family room onto the deck and off the first-floor Primary bedroom. Kitchen has eat-in counter/peninsula with tons of stools. The home is furnished ready for your family to come and start enjoying. The dock offers a jet ski lift and hours of fun on the river. Property also offers a large lot, 0.83. Detached shed with garage door and attached 8x10 shed for storage for all your outdoor equipment. Refrigerator and stack washer and dryer convey. Sea wall replaced in 2007, new Hot Water heater in 2015, new Heat Pump 2013 and the roof and skylights was replaced in May of 2023.
Contact an agent
Home facts
- Year built:1996
- Listing ID #:2516987
- Added:99 day(s) ago
- Updated:September 13, 2025 at 07:31 AM
Rooms and interior
- Bedrooms:3
- Total bathrooms:3
- Full bathrooms:2
- Half bathrooms:1
- Living area:1,692 sq. ft.
Heating and cooling
- Cooling:Central Air, Heat Pump, Zoned
- Heating:Electric, Heat Pump, Zoned
Structure and exterior
- Roof:Shingle
- Year built:1996
- Building area:1,692 sq. ft.
- Lot area:0.83 Acres
Schools
- High school:Rappahannock
- Middle school:Richmond County
- Elementary school:Richmond County
Utilities
- Water:Well
- Sewer:Septic Tank
Finances and disclosures
- Price:$650,000
- Price per sq. ft.:$384.16
- Tax amount:$2,697 (2024)
New listings near 4030 Wellfords Wharf Road
- New
 $379,000Active3 beds 2 baths1,736 sq. ft.
$379,000Active3 beds 2 baths1,736 sq. ft.514 Wallace Street, Warsaw, VA 22572
MLS# 2527035Listed by: APEX REALTY LLC  Listed by BHGRE$290,500Active2 beds 2 baths1,174 sq. ft.
Listed by BHGRE$290,500Active2 beds 2 baths1,174 sq. ft.119 W Jefferson Avenue, Warsaw, VA 22572
MLS# 2524699Listed by: BHG BASE CAMP $377,777Active3 beds 3 baths2,254 sq. ft.
$377,777Active3 beds 3 baths2,254 sq. ft.182 Freedom Way, WARSAW, VA 22572
MLS# VARV2000548Listed by: RE/MAX IDEAL $299,000Active3 beds 2 baths2,337 sq. ft.
$299,000Active3 beds 2 baths2,337 sq. ft.4381 Mulberry Rd, WARSAW, VA 22572
MLS# VARV2000550Listed by: AC REALTY GROUP $124,000Active15.15 Acres
$124,000Active15.15 Acres15.15 AC Menokin Road, Warsaw, VA 22572
MLS# 2525065Listed by: WHITETAIL PROPERTIES R E $465,000Active3 beds 2 baths2,260 sq. ft.
$465,000Active3 beds 2 baths2,260 sq. ft.1152 Richmond Hill Road, Warsaw, VA 22572
MLS# 2524989Listed by: HOMETOWN REALTY $422,900Active4 beds 2 baths1,655 sq. ft.
$422,900Active4 beds 2 baths1,655 sq. ft.TBD Garland Court, Warsaw, VA 22572
MLS# 2524179Listed by: FIRST CHOICE REALTY $124,500Pending5.5 Acres
$124,500Pending5.5 AcresLot 34 E Sunrise Drive, Warsaw, VA 22572
MLS# 2523564Listed by: SHORE REALTY, INC. $325,000Active3 beds 2 baths2,970 sq. ft.
$325,000Active3 beds 2 baths2,970 sq. ft.2476 Calvary Church Road, Warsaw, VA 22572
MLS# 2522664Listed by: HOMETOWN REALTY $199,900Active4 beds 2 baths1,360 sq. ft.
$199,900Active4 beds 2 baths1,360 sq. ft.10157 Richmond Road, Warsaw, VA 22572
MLS# 2522423Listed by: CALL IT CLOSED INTERNATIONAL INC
