Tbd E Sunrise Dr, Warsaw, VA 22572
Local realty services provided by:Better Homes and Gardens Real Estate Murphy & Co.
Tbd E Sunrise Dr,Warsaw, VA 22572
$499,640
- 3 Beds
- 2 Baths
- 2,330 sq. ft.
- Single family
- Pending
Listed by: jennifer barkley jinnette
Office: keller williams richmond west
MLS#:VARV2000290
Source:BRIGHTMLS
Price summary
- Price:$499,640
- Price per sq. ft.:$214.44
- Monthly HOA dues:$33.33
About this home
Welcome to your waterfront dream home in the heart of the picturesque Garland Lake community in Warsaw! Introducing the Oakdale plan, a stunning ranch-style residence designed to embrace comfort, functionality, and customizable elegance. This TO BE BUILT home offers 3 bedrooms, 2 baths, and a spacious 2330 sq ft of thoughtfully designed living space, ensuring both functionality and luxury for your lifestyle. As you enter, be greeted by the open and airy layout that seamlessly connects the main living areas, perfect for both daily living and entertaining. The centerpiece of the home is the kitchen, boasting a large peninsula that not only provides ample counter space but also serves as a gathering spot for casual meals and conversation. Designed with your needs in mind, the Oakdale plan offers a primary suite retreat for ultimate relaxation, two additional well-appointed bedrooms, and two full baths that boast modern finishes and fixtures. The optional finished bonus room above the attached 2-car garage provides a blank canvas for creating a home office, media room, or cozy retreat tailored to your specific needs and preferences. Outdoor living is equally delightful, with both a front porch and a rear covered porch included, providing inviting spaces to relax and enjoy the surrounding scenery.
Contact an agent
Home facts
- Year built:2024
- Listing ID #:VARV2000290
- Added:712 day(s) ago
- Updated:January 08, 2026 at 08:34 AM
Rooms and interior
- Bedrooms:3
- Total bathrooms:2
- Full bathrooms:2
- Living area:2,330 sq. ft.
Heating and cooling
- Cooling:Central A/C
- Heating:Electric, Heat Pump(s)
Structure and exterior
- Roof:Architectural Shingle
- Year built:2024
- Building area:2,330 sq. ft.
- Lot area:2.5 Acres
Schools
- High school:RAPPAHANNOCK
- Middle school:RICHMOND COUNTY
- Elementary school:RICHMOND COUNTY
Utilities
- Water:Well
- Sewer:Gravity Sept Fld
Finances and disclosures
- Price:$499,640
- Price per sq. ft.:$214.44
- Tax amount:$452 (2023)
New listings near Tbd E Sunrise Dr
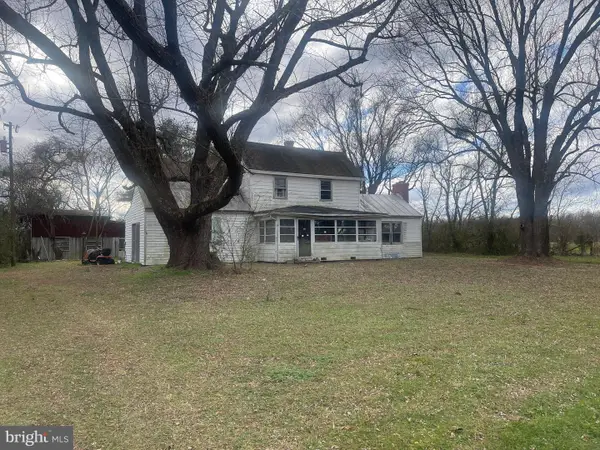 $83,170Pending2 beds 1 baths1,882 sq. ft.
$83,170Pending2 beds 1 baths1,882 sq. ft.1929 Rich Neck Rd, WARSAW, VA 22572
MLS# VARV2000588Listed by: EXIT MID-RIVERS REALTY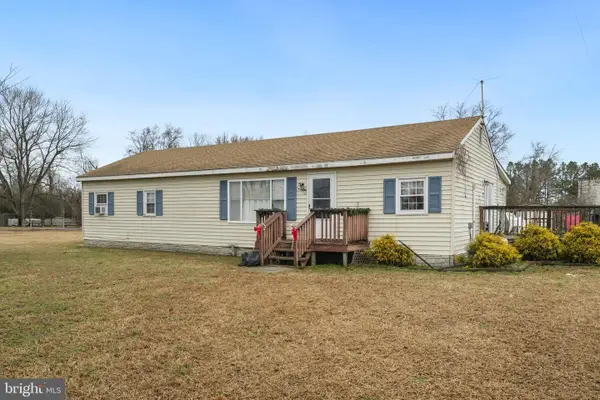 $175,000Active3 beds 2 baths1,776 sq. ft.
$175,000Active3 beds 2 baths1,776 sq. ft.335 Bells Dr, WARSAW, VA 22572
MLS# VARV2000586Listed by: AC REALTY GROUP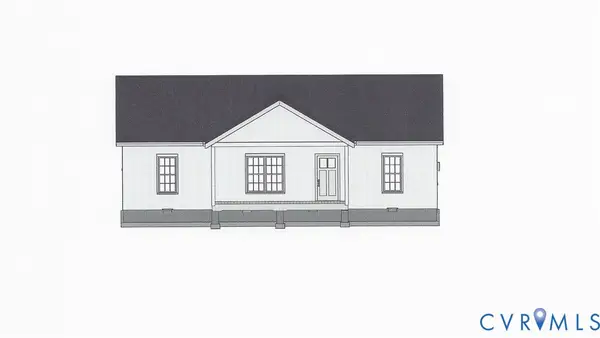 $334,950Active3 beds 2 baths1,288 sq. ft.
$334,950Active3 beds 2 baths1,288 sq. ft.319-B Beulah Lane, Warsaw, VA 22572
MLS# 2533600Listed by: REAL BROKER LLC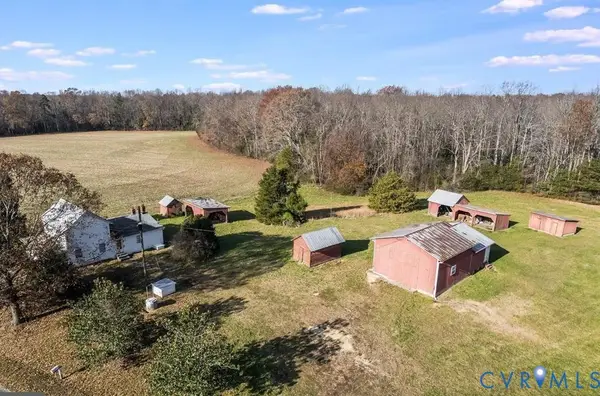 $315,000Active35.84 Acres
$315,000Active35.84 Acres00 Pea Ridge Lane, Warsaw, VA 22572
MLS# 2530093Listed by: LINQ REALTY LLC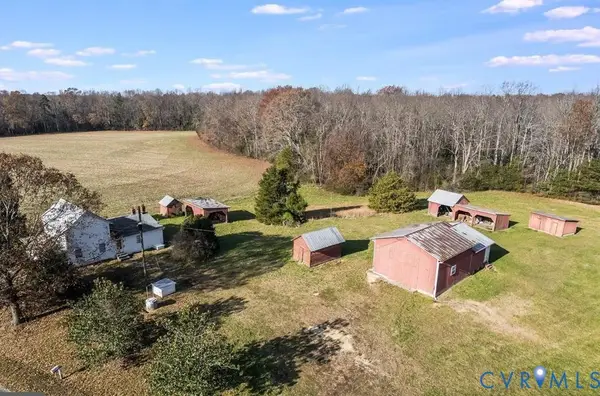 $159,900Pending2 beds 1 baths1,300 sq. ft.
$159,900Pending2 beds 1 baths1,300 sq. ft.430 Pea Ridge Lane, Warsaw, VA 22572
MLS# 2533177Listed by: LINQ REALTY LLC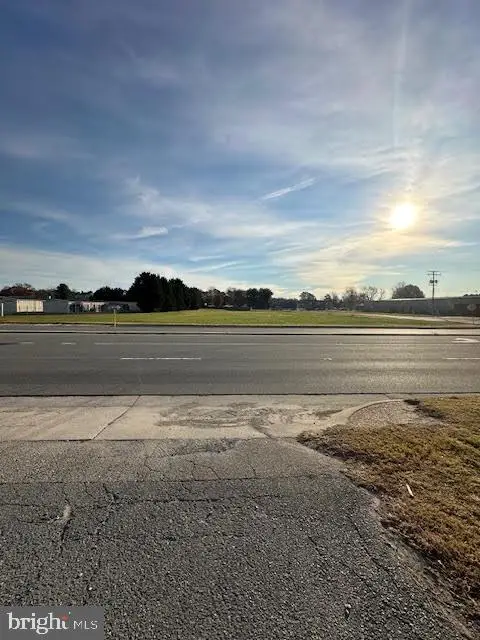 $150,000Active1.13 Acres
$150,000Active1.13 AcresHistoryland Hwy, WARSAW, VA 22572
MLS# VARV2000582Listed by: KELLER WILLIAMS FAIRFAX GATEWAY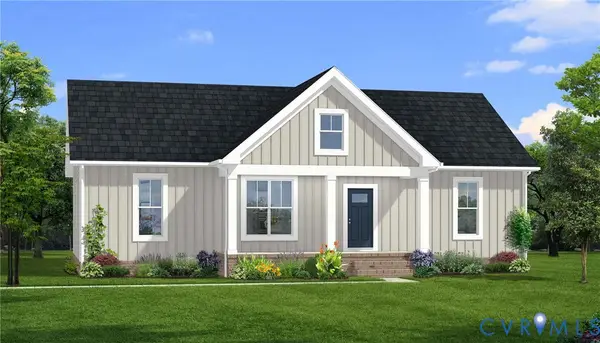 $399,900Active4 beds 2 baths1,655 sq. ft.
$399,900Active4 beds 2 baths1,655 sq. ft.TBD E Sunrise Drive, Warsaw, VA 22572
MLS# 2532667Listed by: FIRST CHOICE REALTY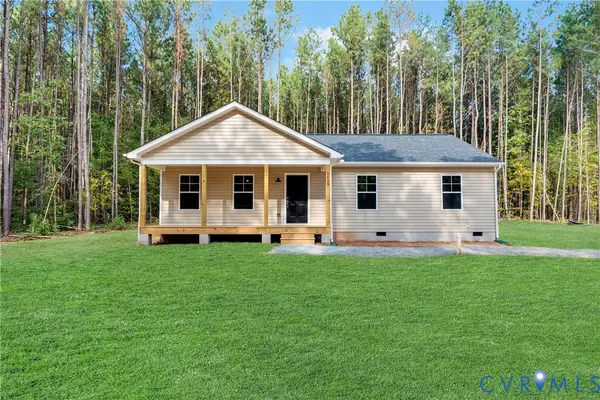 $279,950Active3 beds 2 baths1,196 sq. ft.
$279,950Active3 beds 2 baths1,196 sq. ft.95 Woodland Heights (lot 2) Road, Warsaw, VA 22572
MLS# 2528193Listed by: HOMETOWN REALTY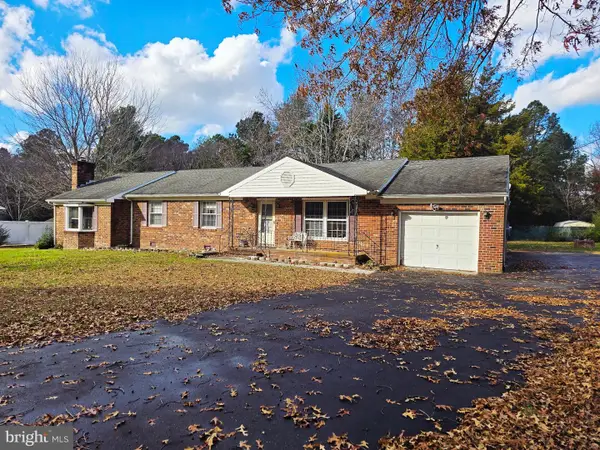 $250,000Active3 beds 2 baths2,052 sq. ft.
$250,000Active3 beds 2 baths2,052 sq. ft.658 Islington Rd, WARSAW, VA 22572
MLS# VARV2000578Listed by: AC REALTY GROUP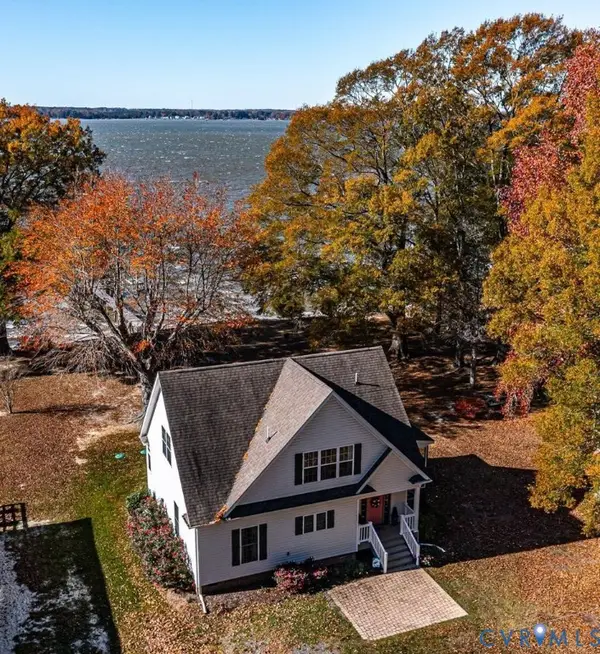 $650,000Active2 beds 3 baths1,668 sq. ft.
$650,000Active2 beds 3 baths1,668 sq. ft.167 Headley Lane, Warsaw, VA 22572
MLS# 2531359Listed by: SHORE REALTY, INC.
