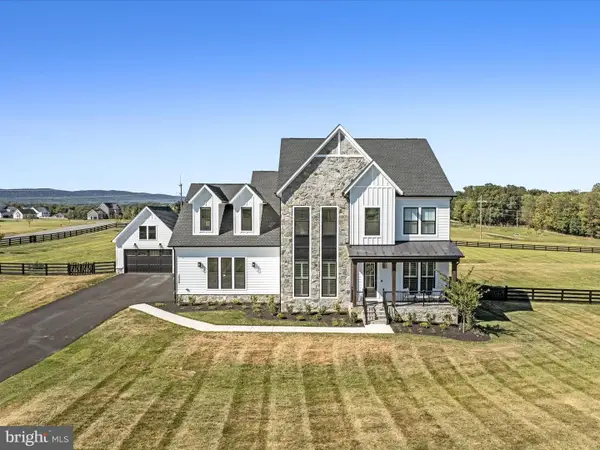14864 Huber Pl, Waterford, VA 20197
Local realty services provided by:Better Homes and Gardens Real Estate GSA Realty
14864 Huber Pl,Waterford, VA 20197
$1,299,990
- 5 Beds
- 6 Baths
- 4,792 sq. ft.
- Single family
- Active
Listed by:dimitri sotiropoulos
Office:keller williams realty
MLS#:VALO2100102
Source:BRIGHTMLS
Price summary
- Price:$1,299,990
- Price per sq. ft.:$271.28
- Monthly HOA dues:$95
About this home
PLEASE CONTACT NIKKEA SPOTTS TO GAIN ACCESS AND SCHEDULE APPOINTMENT FOR OPEN HOUSES ON SATURDAY AND SUNDAY. This brand-new incredible SINGLE-FAMILY HOME by Van Metre Homes at GLENMORE FARM is ready to move in JUNE 2025! Seize the extraordinary opportunity to own this breathtaking home, nestled on a sprawling highly desirable 4.45-acre homesite. This BELMONT II floorplan features 5 bedrooms, 5 full plus 1 half bathrooms, rear deck, and a 2 car garage with electric car charging capabilities, providing a perfect blend of space and sophistication. As you enter from the front porch, be greeted by the desirable open floor plan accentuated by an abundance of natural light and lofty 10' ceilings. This masterfully crafted home features an inviting great room with a roaring fireplace, a private office and study, a radiant breakfast area, and a separate dining room to help you maximize your chosen lifestyle. The focal point of the residence unfolds with a spacious, culinary inspired kitchen with a signature butler's pantry featuring upgraded cabinets, tile backsplash, quartz countertops, stainless-steel appliances, and a large kitchen island, perfect for both intimate gatherings and grand entertaining. Features a main level bedroom and full bathroom. Ascend to the upper level, where luxury reaches new heights. The primary suite is a sanctuary of its own, starring a large sitting area, a coffered ceiling, dual walk-in closets, and a 5-piece, spa-like bathroom with double sinks, a frameless shower with a built-in seat, and a dramatic freestanding tub. Three additional secondary bedrooms, two full baths, and a convenient upstairs laundry room complete the upper level, ensuring comfort and convenience. But that is not all! The basement level provides an oversized, multipurpose rec room and full bathroom providing additional space to complement your lifestyle. Being a new build, your home is constructed to the highest energy efficiency standards, comes with a post-settlement warranty, and has never been lived in before! Embrace a lifestyle of opulence and functionality in this meticulously designed home, where every detail reflects a commitment to quality and refinement. Schedule an appointment today! ----- Discover Glenmore Farm, a Van Metre single family home neighborhood destined to become a premier community in the Loudoun Valley area. Offering a distinct small-town feel and access to excellent schools, Glenmore Farm is designed for everyone. Nestled in the bucolic countryside of western Loudoun County, the neighborhood boasts 3+ acre homesites with spacious homes, grand porches, and sweeping views of the Blue Ridge mountains. Just minutes from Waterford and downtown Purcellville, residents enjoy the tranquil ambiance and picturesque surroundings. Glenmore Farm ensures a seamless blend of modern amenities and country living, making it a truly desirable place to call home. ----- Take advantage of closing cost assistance by choosing Intercoastal Mortgage and Walker Title. ----- Other homes sites and delivery dates may be available. ----- Pricing, incentives, and homesite availability are subject to change. Photos are used for illustrative purposes only. For details, please consult the Community Experience Team.
Contact an agent
Home facts
- Year built:2025
- Listing ID #:VALO2100102
- Added:202 day(s) ago
- Updated:October 01, 2025 at 01:44 PM
Rooms and interior
- Bedrooms:5
- Total bathrooms:6
- Full bathrooms:5
- Half bathrooms:1
- Living area:4,792 sq. ft.
Heating and cooling
- Cooling:Energy Star Cooling System, Programmable Thermostat, Zoned
- Heating:Programmable Thermostat, Propane - Leased, Zoned
Structure and exterior
- Roof:Asphalt, Shingle
- Year built:2025
- Building area:4,792 sq. ft.
- Lot area:4.45 Acres
Schools
- High school:WOODGROVE
- Middle school:HARMONY
- Elementary school:KENNETH W. CULBERT
Utilities
- Water:Well
Finances and disclosures
- Price:$1,299,990
- Price per sq. ft.:$271.28
New listings near 14864 Huber Pl
- New
 $1,260,000Active4 beds 3 baths2,700 sq. ft.
$1,260,000Active4 beds 3 baths2,700 sq. ft.15493 Second St, WATERFORD, VA 20197
MLS# VALO2106938Listed by: TTR SOTHEBY'S INTERNATIONAL REALTY - New
 $1,899,990Active5 beds 6 baths6,045 sq. ft.
$1,899,990Active5 beds 6 baths6,045 sq. ft.38652 John Wolford Rd, WATERFORD, VA 20197
MLS# VALO2107704Listed by: PEARSON SMITH REALTY, LLC - Open Sat, 1 to 4pmNew
 $1,349,900Active5 beds 5 baths4,836 sq. ft.
$1,349,900Active5 beds 5 baths4,836 sq. ft.15731 Elsie Virginia Pl, WATERFORD, VA 20197
MLS# VALO2107650Listed by: DOUGLAS ELLIMAN OF METRO DC, LLC - New
 $2,350,000Active5 beds 5 baths6,726 sq. ft.
$2,350,000Active5 beds 5 baths6,726 sq. ft.15124 Omega Ct, WATERFORD, VA 20197
MLS# VALO2107468Listed by: CORCORAN MCENEARNEY - Open Sat, 1 to 4pm
 $1,429,000Active5 beds 5 baths5,487 sq. ft.
$1,429,000Active5 beds 5 baths5,487 sq. ft.39728 Charles Henry Pl, WATERFORD, VA 20197
MLS# VALO2106134Listed by: KELLER WILLIAMS REALTY - Open Sun, 1 to 4pm
 $1,350,000Active5 beds 4 baths4,481 sq. ft.
$1,350,000Active5 beds 4 baths4,481 sq. ft.15700 Trapshire Ct, WATERFORD, VA 20197
MLS# VALO2106368Listed by: COLDWELL BANKER REALTY - Open Sun, 1 to 3pm
 $1,980,000Active6 beds 6 baths6,534 sq. ft.
$1,980,000Active6 beds 6 baths6,534 sq. ft.38906 Rumely Way, WATERFORD, VA 20197
MLS# VALO2106304Listed by: LONG & FOSTER REAL ESTATE, INC.  $1,695,000Pending4 beds 4 baths5,736 sq. ft.
$1,695,000Pending4 beds 4 baths5,736 sq. ft.15724 Trapshire Ct, WATERFORD, VA 20197
MLS# VALO2106344Listed by: COLDWELL BANKER REALTY $995,000Pending3 beds 3 baths1,720 sq. ft.
$995,000Pending3 beds 3 baths1,720 sq. ft.40135 Main St, WATERFORD, VA 20197
MLS# VALO2104920Listed by: HUNT COUNTRY SOTHEBY'S INTERNATIONAL REALTY- Open Sun, 2 to 4pm
 $1,799,990Active6 beds 7 baths6,717 sq. ft.
$1,799,990Active6 beds 7 baths6,717 sq. ft.14914 Mogul Ct, WATERFORD, VA 20197
MLS# VALO2105078Listed by: HUNT COUNTRY SOTHEBY'S INTERNATIONAL REALTY
