1005 W Main, Waverly, VA 23890
Local realty services provided by:Better Homes and Gardens Real Estate Native American Group
Listed by: keith wagner, mandi williams
Office: exp realty llc.
MLS#:2526338
Source:RV
Price summary
- Price:$255,000
- Price per sq. ft.:$157.8
About this home
Welcome to this almost new ranch style home, featuring many upgrades & improvements, conveniently located to 460 in the town of Waverly! This home is seated on a beautifully manicured lot, greeting you with a double wide concrete driveway with two extra parking pads for turn around ease. Through the covered front porch, you're welcomed into a spacious living room with decorative wallpaper and lavish appeal, ideal for entertaining guests. The dining area is adorned with custom moldings, decorative lighting, and access to the side entry of the property, and the kitchen is a true comfort with new custom cabinetry, tile backsplash, lighting fixtures, stunning granite countertops, and stainless-steel appliances. In the hallway you'll find a beautifully decorated shared full bath with decorative wallpaper, granite countertops and a new custom vanity, a spacious utility closet with ample room for shelving, a linen closet, and attic access. This primary bedroom has a beautiful decorative light, new closet shelving, and a full private bathroom w/granite countertops & custom vanity. The two remaining bedrooms are generously sized, both offering a closet for storage and ceiling fans for comfort. This home has NEW LVP flooring throughout, new moldings, new paint, new countertops, new cabinetry, new recessed and decorative lighting, new vinyl privacy fencing, and so much more! Don't miss your opportunity to purchase this almost-new, beautifully upgraded gem!
Contact an agent
Home facts
- Year built:2023
- Listing ID #:2526338
- Added:78 day(s) ago
- Updated:December 17, 2025 at 06:56 PM
Rooms and interior
- Bedrooms:3
- Total bathrooms:2
- Full bathrooms:2
- Living area:1,616 sq. ft.
Heating and cooling
- Cooling:Electric, Heat Pump
- Heating:Electric, Heat Pump
Structure and exterior
- Roof:Shingle
- Year built:2023
- Building area:1,616 sq. ft.
Schools
- High school:Sussex Central
- Middle school:Sussex Central
- Elementary school:Sussex Central
Utilities
- Water:Public
- Sewer:Public Sewer
Finances and disclosures
- Price:$255,000
- Price per sq. ft.:$157.8
- Tax amount:$43 (2024)
New listings near 1005 W Main
- New
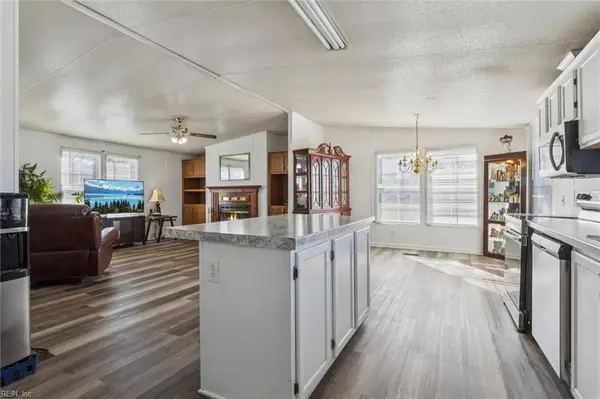 $200,000Active3 beds 2 baths1,851 sq. ft.
$200,000Active3 beds 2 baths1,851 sq. ft.410 Brian Court, Waverly, VA 23890
MLS# 10613630Listed by: Keller Williams Realty Twn Ctr - New
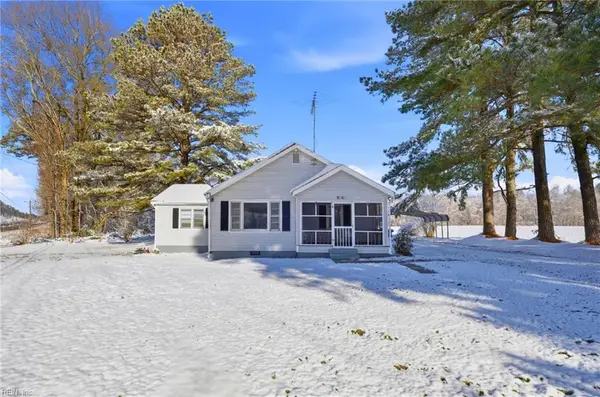 $179,500Active3 beds 1 baths1,208 sq. ft.
$179,500Active3 beds 1 baths1,208 sq. ft.8141 General Mahone Highway, Waverly, VA 23890
MLS# 10612964Listed by: Real Broker LLC 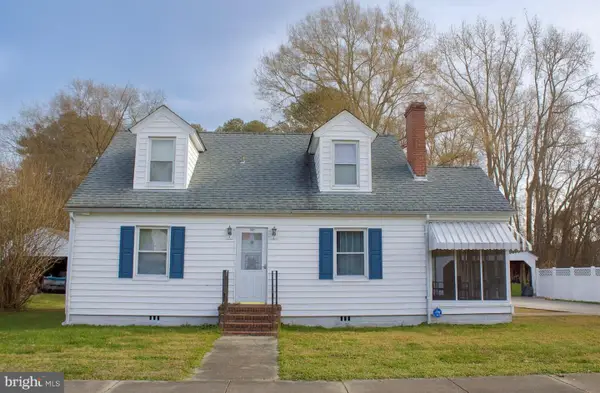 $215,000Active3 beds 2 baths1,344 sq. ft.
$215,000Active3 beds 2 baths1,344 sq. ft.141 Bank St, WAVERLY, VA 23890
MLS# VASX2000044Listed by: EXP REALTY, LLC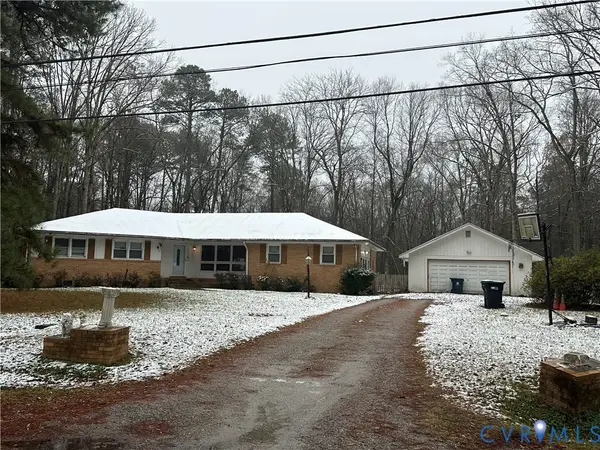 $199,900Active3 beds 3 baths2,362 sq. ft.
$199,900Active3 beds 3 baths2,362 sq. ft.335 Norris Avenue, Waverly, VA 23890
MLS# 2532502Listed by: HARRIS & ASSOC, INC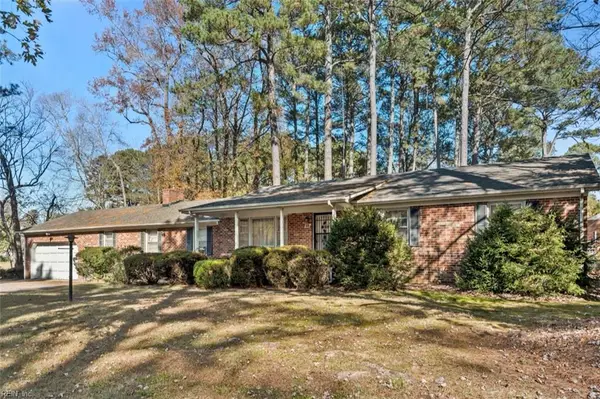 $244,900Active3 beds 3 baths1,635 sq. ft.
$244,900Active3 beds 3 baths1,635 sq. ft.344 Norris Avenue, Waverly, VA 23890
MLS# 10610989Listed by: AtCoastal Realty $389,900Pending3 beds 2 baths1,422 sq. ft.
$389,900Pending3 beds 2 baths1,422 sq. ft.15357 Old Forty Road, Waverly, VA 23890
MLS# 2531542Listed by: HARRIS & ASSOC, INC $269,900Pending4 beds 2 baths1,555 sq. ft.
$269,900Pending4 beds 2 baths1,555 sq. ft.29265 Meadowview Drive, Sussex, VA 23890
MLS# 2530681Listed by: TYLER REALTY GROUP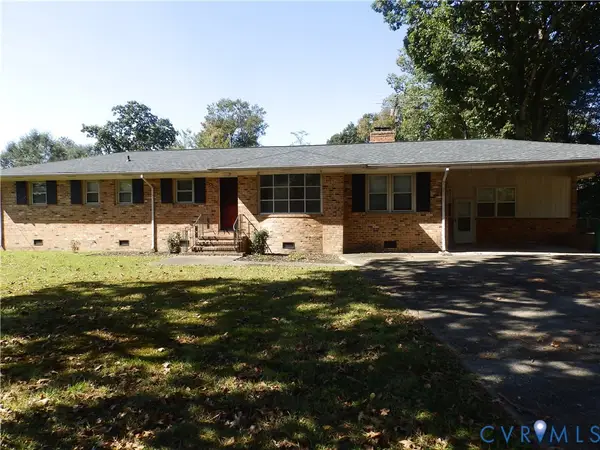 $250,000Active4 beds 3 baths1,499 sq. ft.
$250,000Active4 beds 3 baths1,499 sq. ft.430 Elm Street, Waverly, VA 23890
MLS# 2528332Listed by: RIVER HILL REALTORS LLC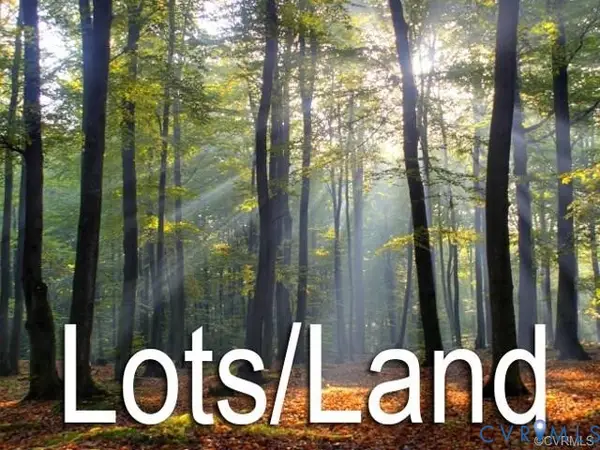 $18,500Pending0.46 Acres
$18,500Pending0.46 AcresTBD Elm Street, Waverly, VA 23890
MLS# 2528942Listed by: HARRIS & ASSOC, INC $179,000Active25.14 Acres
$179,000Active25.14 Acres0 Courthouse Road, Waverly, VA 23890
MLS# 2528706Listed by: HUFF LAND AND FORESTRY CONSULTING
