1064 Ladd Rd, Waynesboro, VA 22980
Local realty services provided by:Better Homes and Gardens Real Estate Pathways
1064 Ladd Rd,Waynesboro, VA 22980
$349,900
- 4 Beds
- 2 Baths
- 3,140 sq. ft.
- Single family
- Pending
Listed by:beverly stermer
Office:real broker llc.
MLS#:668499
Source:CHARLOTTESVILLE
Price summary
- Price:$349,900
- Price per sq. ft.:$111.43
About this home
Perfectly perched in Augusta County, you’ll love the peaceful setting while still being less than two miles from Town Center Drive for shopping and quick access to I-64, making trips to Charlottesville, Staunton, and beyond a breeze. The open living and dining layout makes entertaining easy, and the back patio is the perfect place to unwind in the evenings. The owner’s suite is tucked away on its own side of the home (currently set up as a hair salon), offering a quiet retreat and plenty of privacy. This home is full of updates that add both style and peace of mind: the kitchen shines with new cabinets, countertops, and appliances (2023), the bathrooms were refreshed, the hardwood floors have been refinished, the electrical panel was upgraded to 200amp and the roof was replaced in 2024. The finished basement provides flexible space that can serve as a playroom, office, or hangout spot. Move-in ready and thoughtfully cared for, this one is truly a gem!
Contact an agent
Home facts
- Year built:1960
- Listing ID #:668499
- Added:2 day(s) ago
- Updated:September 01, 2025 at 01:10 PM
Rooms and interior
- Bedrooms:4
- Total bathrooms:2
- Full bathrooms:2
- Living area:3,140 sq. ft.
Heating and cooling
- Cooling:Central Air
- Heating:Electric, Heat Pump
Structure and exterior
- Year built:1960
- Building area:3,140 sq. ft.
- Lot area:0.28 Acres
Schools
- High school:Stuarts Draft
- Middle school:Stuarts Draft
- Elementary school:Stuarts Draft
Utilities
- Water:Public
- Sewer:Septic Tank
Finances and disclosures
- Price:$349,900
- Price per sq. ft.:$111.43
- Tax amount:$1,530 (2025)
New listings near 1064 Ladd Rd
- New
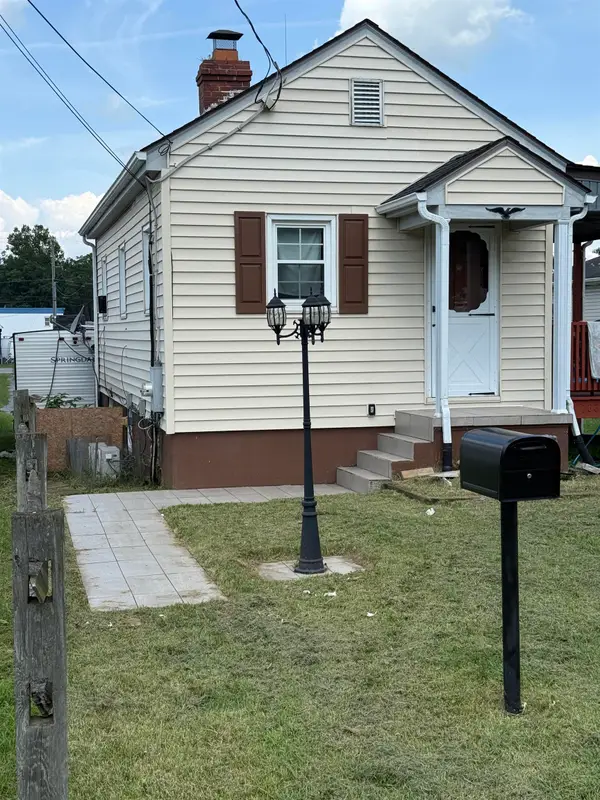 $190,000Active2 beds 1 baths851 sq. ft.
$190,000Active2 beds 1 baths851 sq. ft.763 Augusta Ave N, Waynesboro, VA 22980
MLS# 668503Listed by: KLINE & CO. REAL ESTATE - New
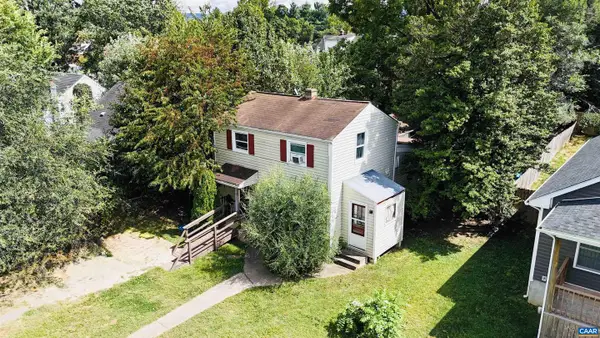 $200,000Active3 beds 1 baths1,246 sq. ft.
$200,000Active3 beds 1 baths1,246 sq. ft.222 James Ave, WAYNESBORO, VA 22980
MLS# 668483Listed by: EXP REALTY LLC - STAFFORD - New
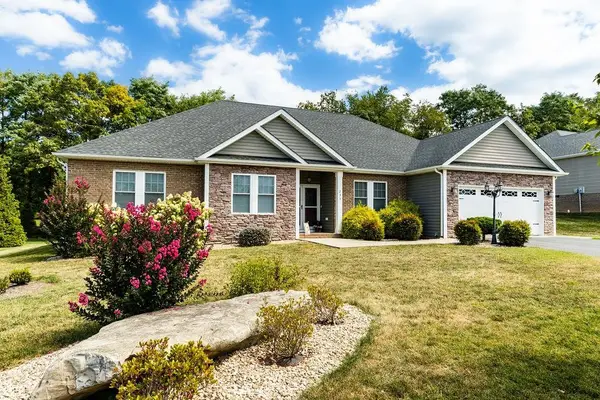 $600,000Active4 beds 3 baths2,811 sq. ft.
$600,000Active4 beds 3 baths2,811 sq. ft.236 Jocelyn Ln, Waynesboro, VA 22980
MLS# 668487Listed by: KLINE MAY REALTY, LLC - New
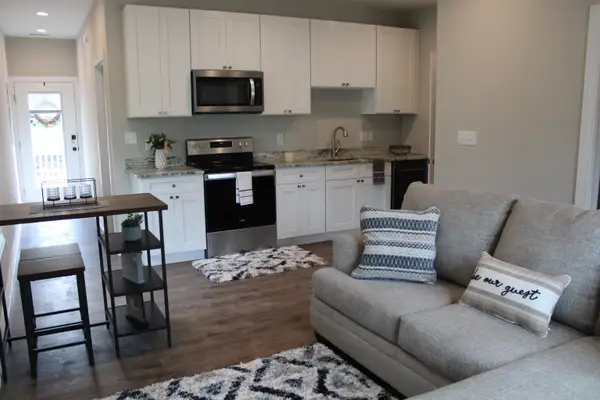 $1,925,000Active-- beds -- baths9,368 sq. ft.
$1,925,000Active-- beds -- baths9,368 sq. ft.674 Commerce Ave, Waynesboro, VA 22980
MLS# 668460Listed by: REAL ESTATE PLUS - New
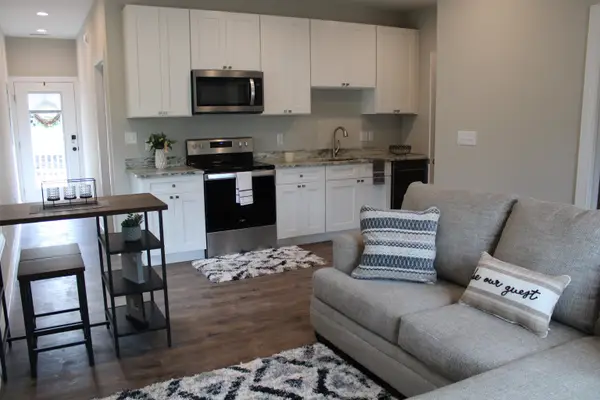 $1,925,000Active-- beds -- baths9,368 sq. ft.
$1,925,000Active-- beds -- baths9,368 sq. ft.164 N Delphine Ave, Waynesboro, VA 22980
MLS# 668461Listed by: REAL ESTATE PLUS - New
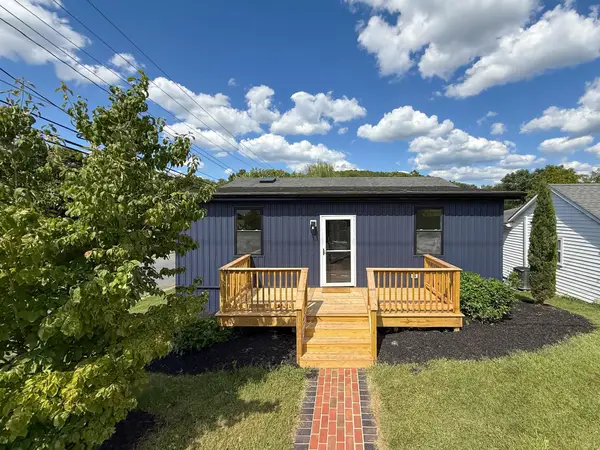 $299,000Active4 beds 2 baths2,152 sq. ft.
$299,000Active4 beds 2 baths2,152 sq. ft.1401 B St, Waynesboro, VA 22980
MLS# 668459Listed by: REAL BROKER LLC - New
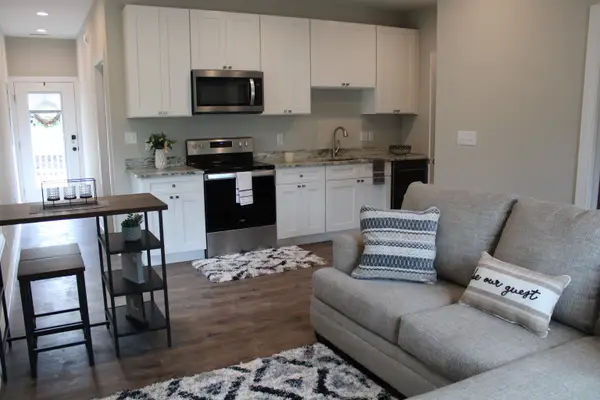 $1,925,000Active-- beds -- baths9,368 sq. ft.
$1,925,000Active-- beds -- baths9,368 sq. ft.360 Dinwiddie Ave, Waynesboro, VA 22980
MLS# 668454Listed by: REAL ESTATE PLUS - New
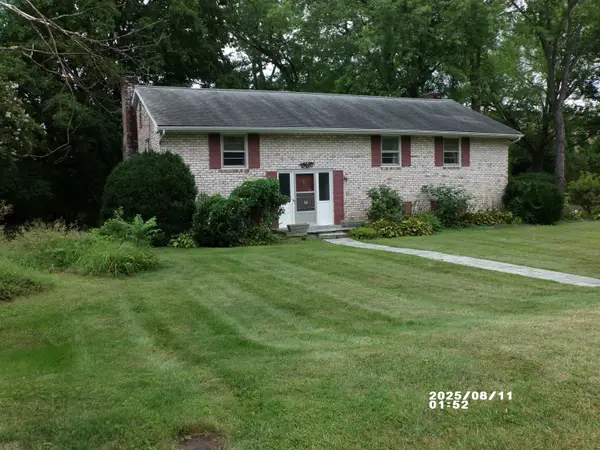 $250,000Active3 beds 3 baths2,820 sq. ft.
$250,000Active3 beds 3 baths2,820 sq. ft.1416 Chatham Rd, Waynesboro, VA 22980
MLS# 668440Listed by: WESTHILLS LTD. REALTORS - New
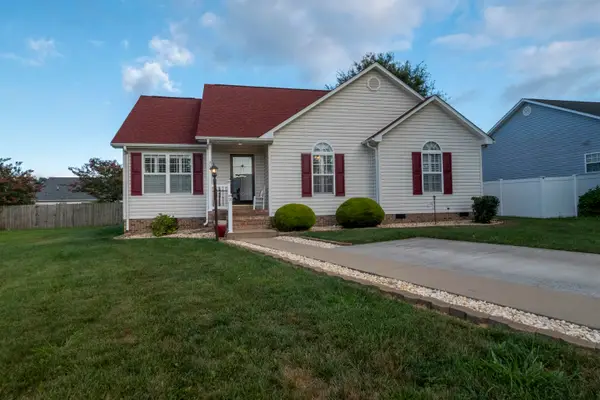 $365,000Active3 beds 2 baths1,439 sq. ft.
$365,000Active3 beds 2 baths1,439 sq. ft.212 Mayfield Ln, Waynesboro, VA 22980
MLS# 668400Listed by: AMERICAN REAL ESTATE
