147 Langley Dr, WAYNESBORO, VA 22980
Local realty services provided by:Better Homes and Gardens Real Estate Cassidon Realty
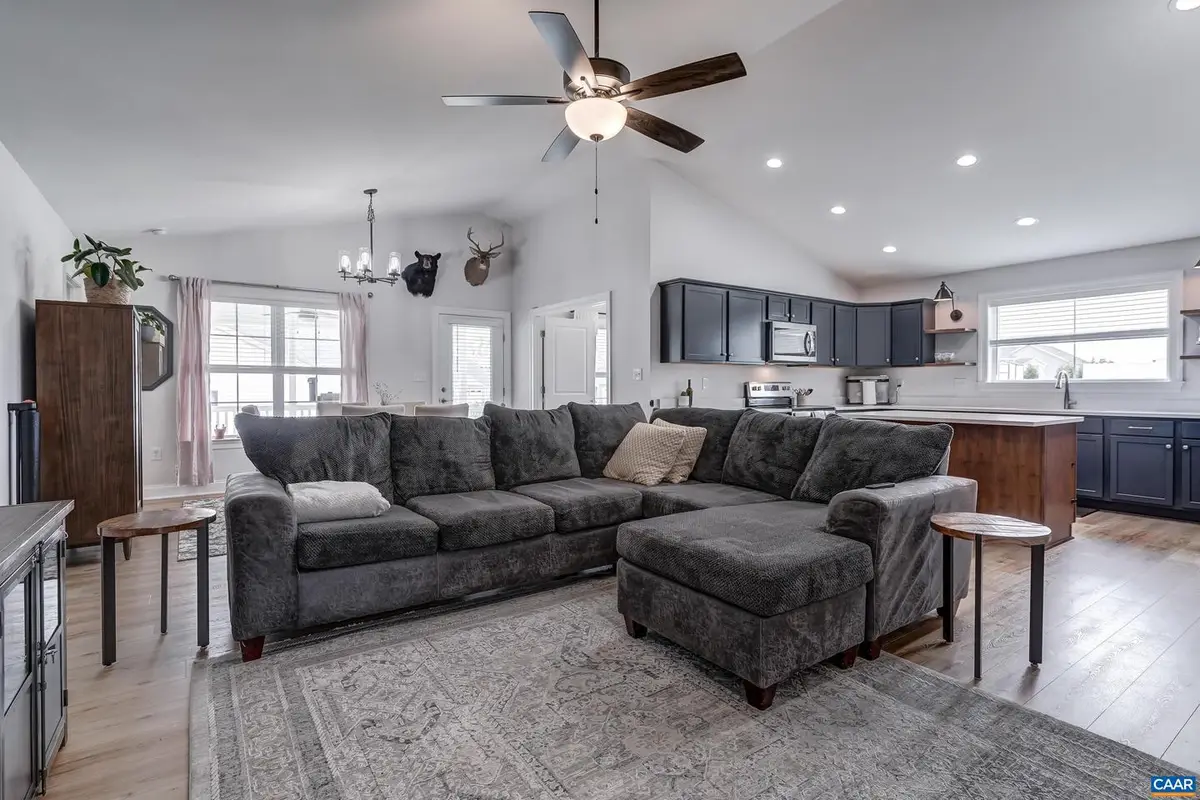
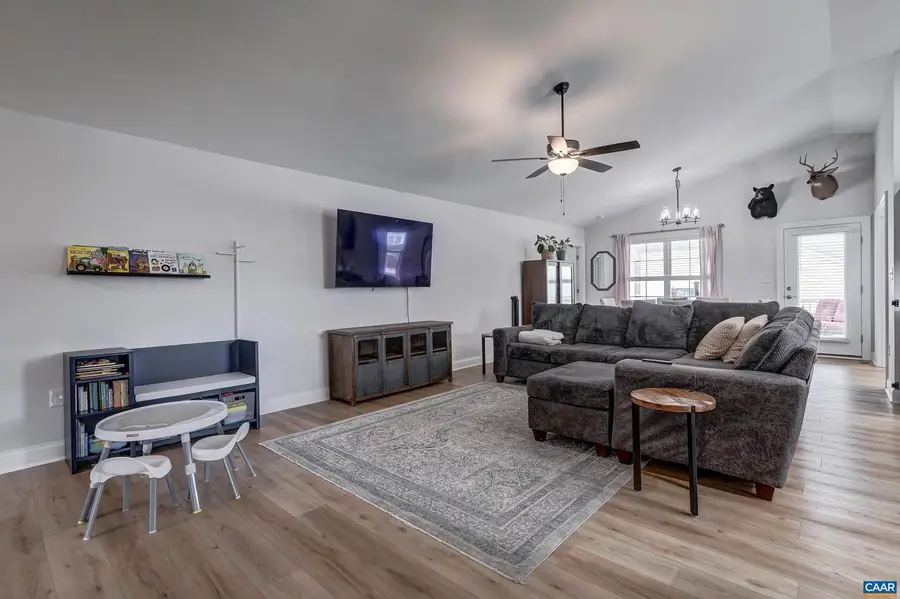
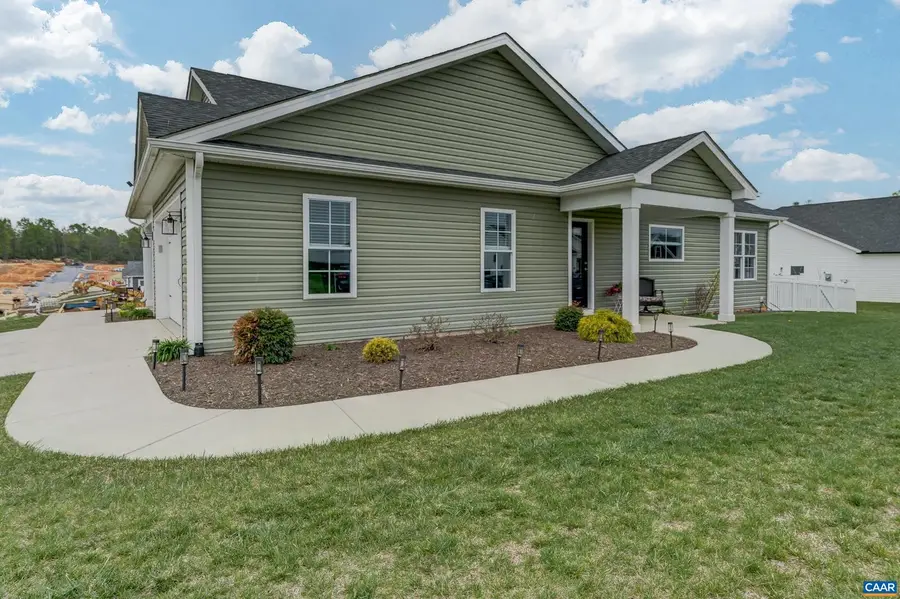
Listed by:denise ramey team
Office:long & foster - charlottesville west
MLS#:663821
Source:BRIGHTMLS
Price summary
- Price:$425,000
- Price per sq. ft.:$183.11
- Monthly HOA dues:$20.83
About this home
NEW PRICE!! Great value and like new!! Why wait to build?! This one level home on a corner lot in Waynesboro features a fenced back yard, lovely covered composite deck porch and two covered patios for outdoor enjoyment. With luxury vinyl flooring throughout the home, neutral paint colors, and light-filled rooms, this home is a blank slate for you to make your own! The open floor plan features a vaulted great room that opens to the modern kitchen and dining area. Gourmet kitchen features beautiful painted cabinets with quartz countertops, large island and stainless steel appliances. First-floor primary suite features a large bedroom with ensuite bathroom featuring a frameless glass shower with new door, and a large custom walk-in closet. Three additional main level bedrooms offer flexible spaces for guests or home office space. A full bathroom and large laundry room complete this beautiful home.,Painted Cabinets,Quartz Counter,Wood Cabinets
Contact an agent
Home facts
- Year built:2023
- Listing Id #:663821
- Added:108 day(s) ago
- Updated:August 17, 2025 at 07:24 AM
Rooms and interior
- Bedrooms:4
- Total bathrooms:2
- Full bathrooms:2
- Living area:1,867 sq. ft.
Heating and cooling
- Cooling:Central A/C, Heat Pump(s), Programmable Thermostat
- Heating:Central, Forced Air, Heat Pump(s)
Structure and exterior
- Roof:Composite
- Year built:2023
- Building area:1,867 sq. ft.
- Lot area:0.25 Acres
Schools
- High school:WILSON MEMORIAL
- Middle school:WILSON
- Elementary school:WILSON
Utilities
- Water:Public
- Sewer:Public Sewer
Finances and disclosures
- Price:$425,000
- Price per sq. ft.:$183.11
- Tax amount:$2,081 (2025)
New listings near 147 Langley Dr
- New
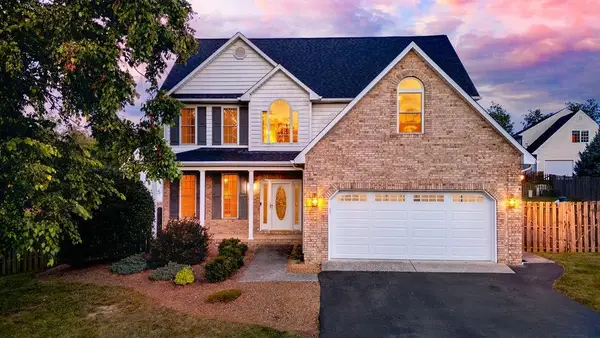 $479,900Active4 beds 3 baths2,956 sq. ft.
$479,900Active4 beds 3 baths2,956 sq. ft.Address Withheld By Seller, Waynesboro, VA 22980
MLS# 668008Listed by: KLINE MAY REALTY - New
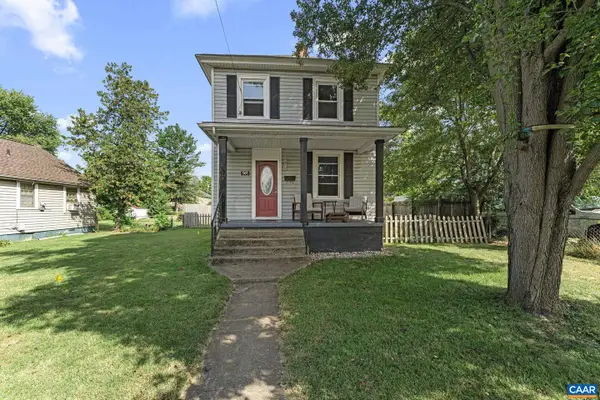 $225,000Active3 beds 1 baths1,214 sq. ft.
$225,000Active3 beds 1 baths1,214 sq. ft.564 N Bath Ave, WAYNESBORO, VA 22980
MLS# 667993Listed by: THE HOGAN GROUP-CHARLOTTESVILLE - New
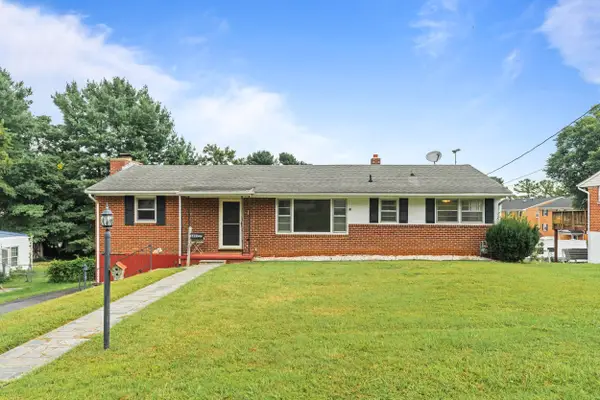 $315,000Active3 beds 2 baths2,608 sq. ft.
$315,000Active3 beds 2 baths2,608 sq. ft.Address Withheld By Seller, Waynesboro, VA 22980
MLS# 667959Listed by: RE/MAX ADVANTAGE-WAYNESBORO - New
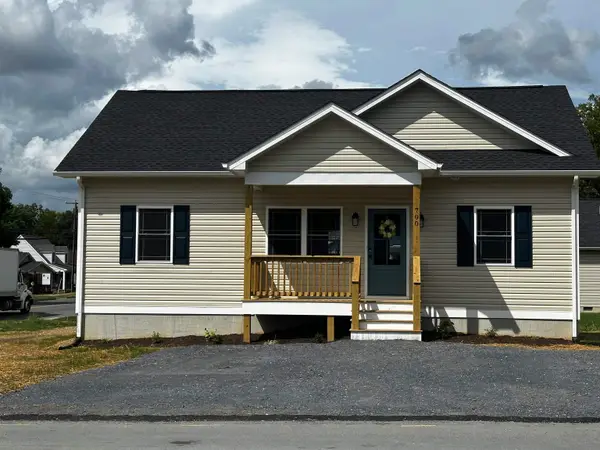 $259,900Active3 beds 2 baths1,089 sq. ft.
$259,900Active3 beds 2 baths1,089 sq. ft.Address Withheld By Seller, Waynesboro, VA 22980
MLS# 667896Listed by: REAL ESTATE PLUS - New
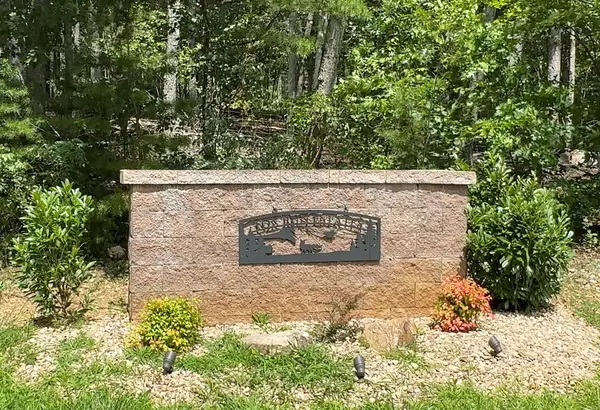 $163,000Active9.75 Acres
$163,000Active9.75 AcresAddress Withheld By Seller, Waynesboro, VA 22980
MLS# 667893Listed by: FREEDOM REALTY GROUP LLC - New
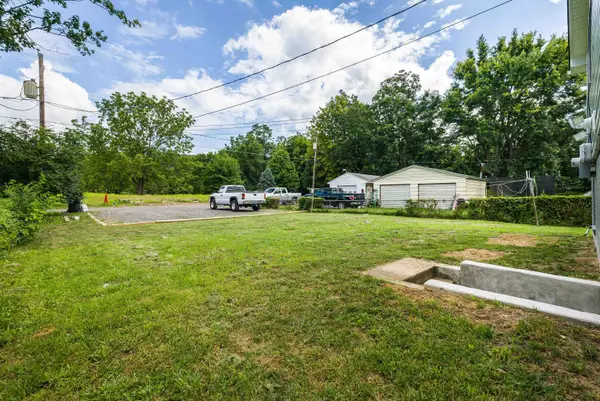 $350,000Active5 beds 3 baths2,914 sq. ft.
$350,000Active5 beds 3 baths2,914 sq. ft.Address Withheld By Seller, Waynesboro, VA 22980
MLS# 667835Listed by: LONG & FOSTER REAL ESTATE INC STAUNTON/WAYNESBORO - New
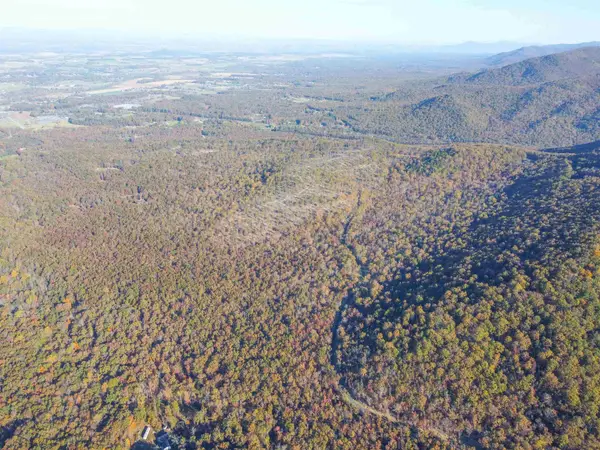 $1,100,000Active263 Acres
$1,100,000Active263 AcresAddress Withheld By Seller, Waynesboro, VA 22980
MLS# 667816Listed by: REAL ESTATE PLUS 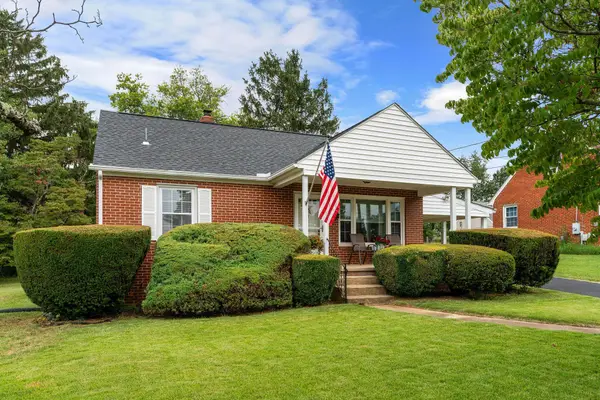 $277,000Pending3 beds 2 baths2,080 sq. ft.
$277,000Pending3 beds 2 baths2,080 sq. ft.Address Withheld By Seller, Waynesboro, VA 22980
MLS# 667787Listed by: KELLER WILLIAMS ALLIANCE- New
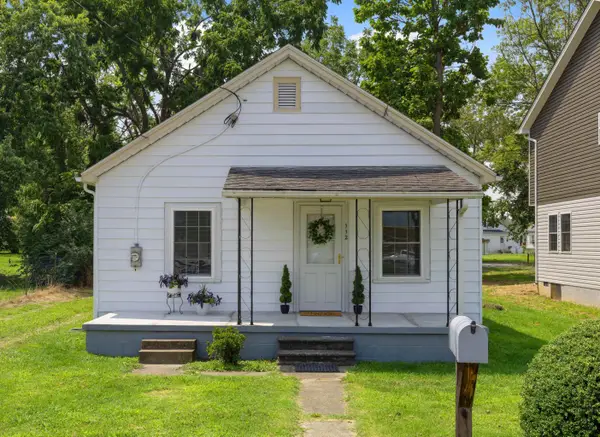 $200,000Active2 beds 1 baths809 sq. ft.
$200,000Active2 beds 1 baths809 sq. ft.Address Withheld By Seller, Waynesboro, VA 22980
MLS# 667780Listed by: OLD DOMINION REALTY INC - AUGUSTA - New
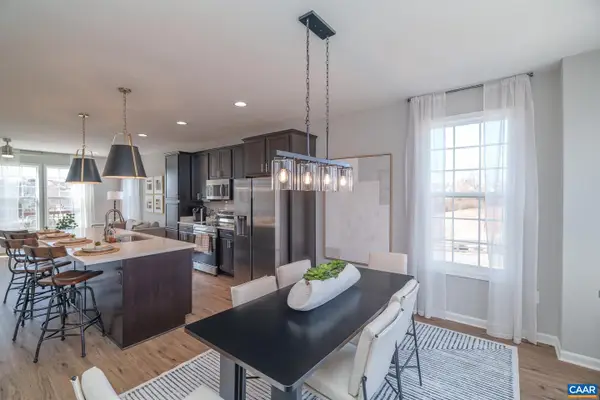 $319,700Active3 beds 3 baths1,851 sq. ft.
$319,700Active3 beds 3 baths1,851 sq. ft.416 Willowshire Ct, WAYNESBORO, VA 22980
MLS# 667772Listed by: COLDWELL BANKER ELITE-RICHMOND

