207 Lindburgh Dr, WAYNESBORO, VA 22980
Local realty services provided by:Better Homes and Gardens Real Estate Capital Area
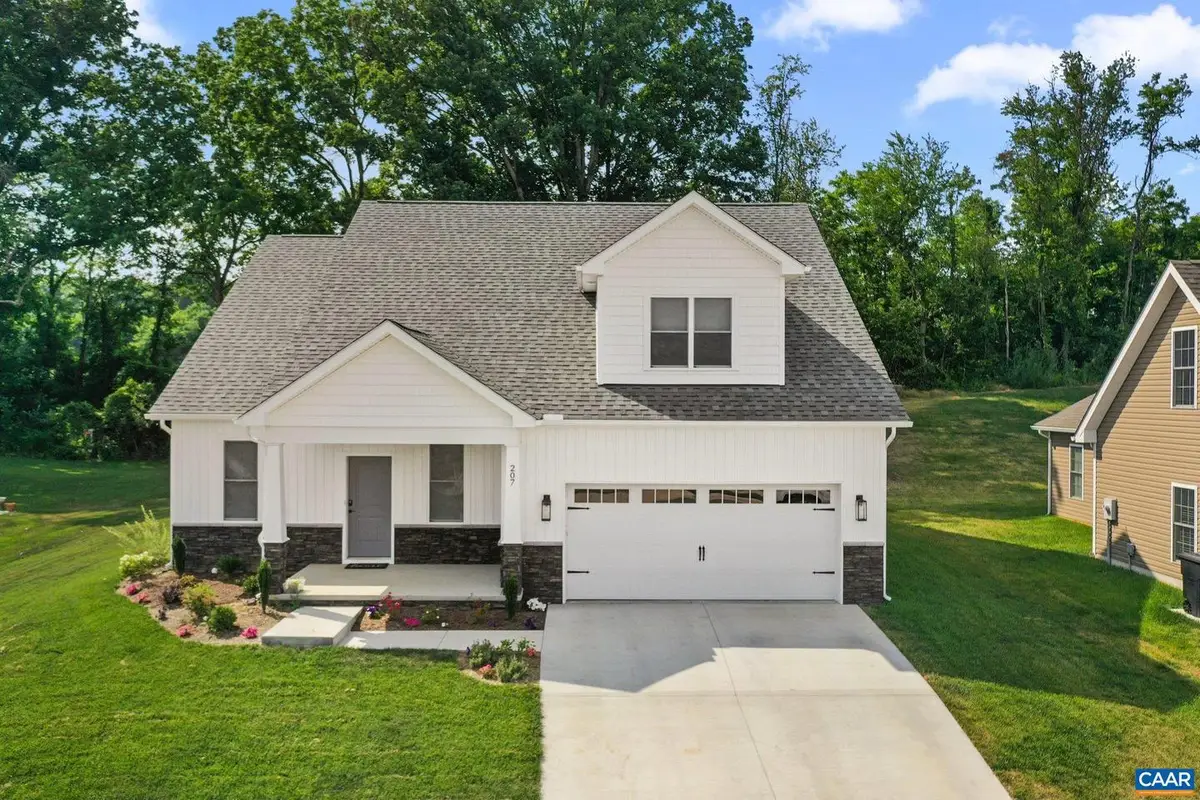
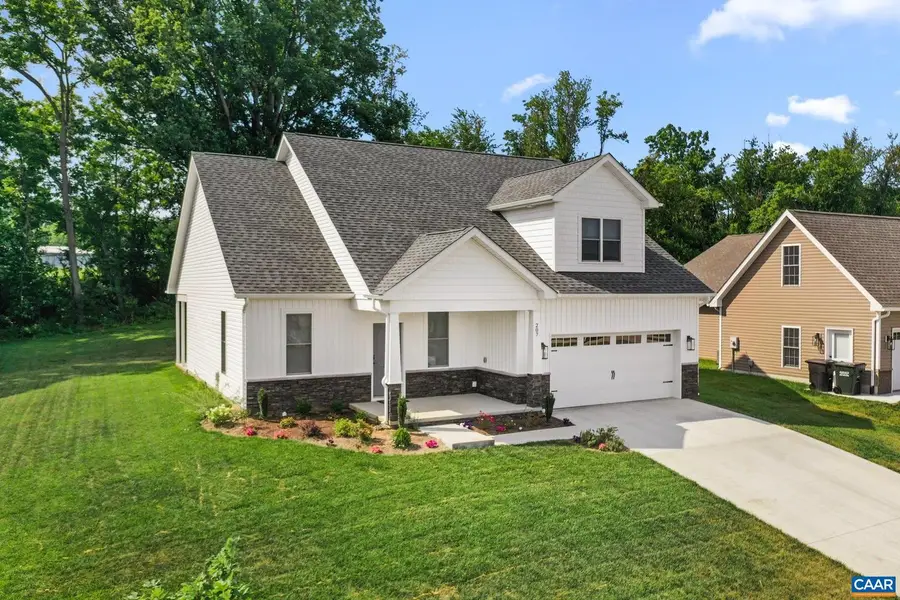
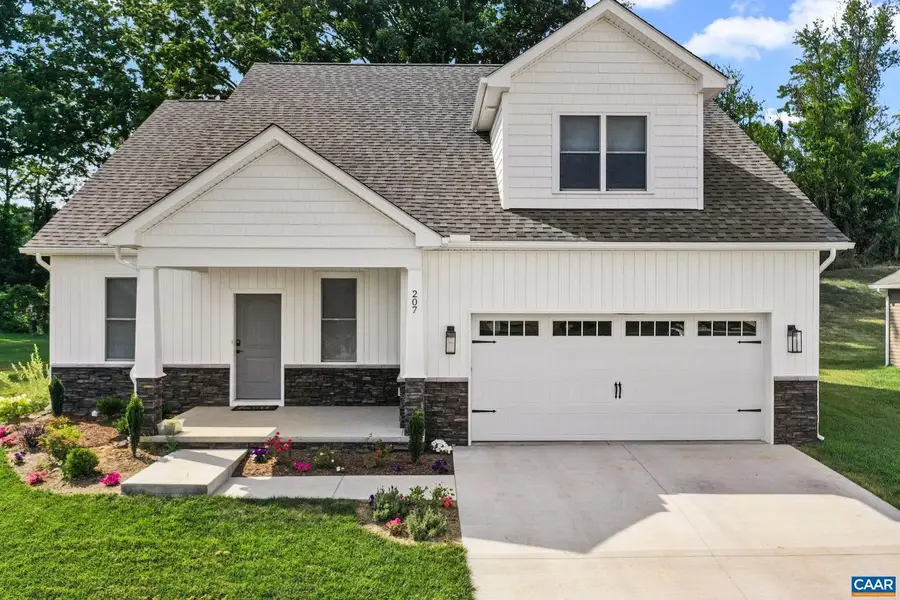
207 Lindburgh Dr,WAYNESBORO, VA 22980
$474,700
- 3 Beds
- 3 Baths
- 2,253 sq. ft.
- Single family
- Pending
Listed by:lynsie mckeown
Office:the hogan group-charlottesville
MLS#:666681
Source:BRIGHTMLS
Price summary
- Price:$474,700
- Price per sq. ft.:$174.84
About this home
OPEN HOUSE- Sunday, 07/13 12:00-2:00PM Nearly New & Move-In Ready. Skip the construction timeline and step into this like-new, stylishly crafted home?now available and priced to sell! Located in the sought-after Oakbridge Community, this home checks all the boxes for comfort, convenience, and charm. Thoughtfully designed for main-level living, you?ll find a spacious open-concept kitchen, dining, and living area?perfect for both everyday living and entertaining. The private home office, half bath, laundry/mudroom/drop zone, and generous primary suite are all located on the main floor for easy, accessible living. Upstairs offers two additional bedrooms with a shared bath, plus a large finished bonus room?ideal for guests, hobbies, or a playroom. Start your mornings or unwind in the evenings on the covered front and rear porches, with beautiful views of the Blue Ridge Mountains as your backdrop. High-end finishes include granite countertops, a tiled primary shower, luxury vinyl plank flooring throughout, and ample closet and storage space. Enjoy the benefits of new construction without the wait.,Granite Counter,White Cabinets
Contact an agent
Home facts
- Year built:2025
- Listing Id #:666681
- Added:37 day(s) ago
- Updated:August 17, 2025 at 07:24 AM
Rooms and interior
- Bedrooms:3
- Total bathrooms:3
- Full bathrooms:2
- Half bathrooms:1
- Living area:2,253 sq. ft.
Heating and cooling
- Cooling:Heat Pump(s)
- Heating:Heat Pump(s)
Structure and exterior
- Roof:Composite
- Year built:2025
- Building area:2,253 sq. ft.
- Lot area:0.26 Acres
Schools
- High school:WILSON MEMORIAL
- Middle school:WILSON
- Elementary school:WILSON
Utilities
- Water:Public
- Sewer:Public Sewer
Finances and disclosures
- Price:$474,700
- Price per sq. ft.:$174.84
- Tax amount:$2,277 (2025)
New listings near 207 Lindburgh Dr
- New
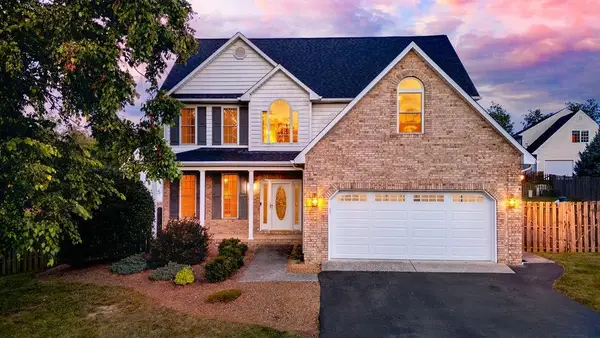 $479,900Active4 beds 3 baths2,956 sq. ft.
$479,900Active4 beds 3 baths2,956 sq. ft.Address Withheld By Seller, Waynesboro, VA 22980
MLS# 668008Listed by: KLINE MAY REALTY - New
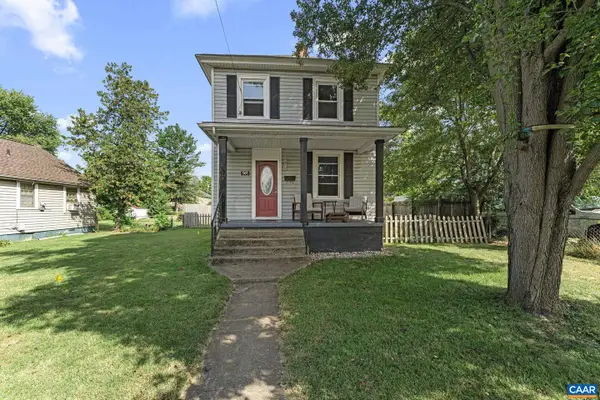 $225,000Active3 beds 1 baths1,214 sq. ft.
$225,000Active3 beds 1 baths1,214 sq. ft.564 N Bath Ave, WAYNESBORO, VA 22980
MLS# 667993Listed by: THE HOGAN GROUP-CHARLOTTESVILLE - New
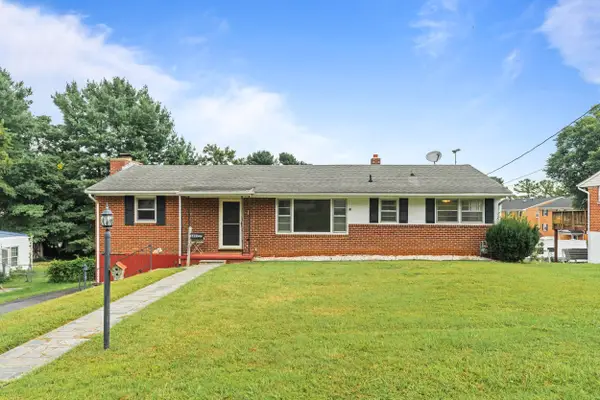 $315,000Active3 beds 2 baths2,608 sq. ft.
$315,000Active3 beds 2 baths2,608 sq. ft.Address Withheld By Seller, Waynesboro, VA 22980
MLS# 667959Listed by: RE/MAX ADVANTAGE-WAYNESBORO - New
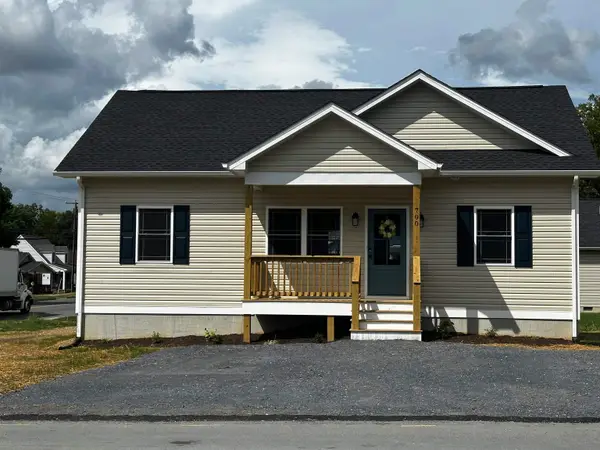 $259,900Active3 beds 2 baths1,089 sq. ft.
$259,900Active3 beds 2 baths1,089 sq. ft.Address Withheld By Seller, Waynesboro, VA 22980
MLS# 667896Listed by: REAL ESTATE PLUS - New
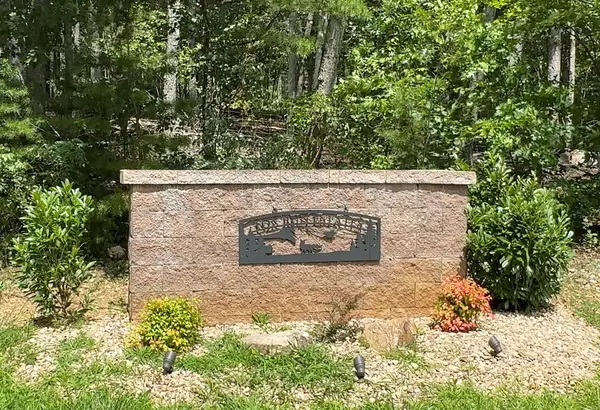 $163,000Active9.75 Acres
$163,000Active9.75 AcresAddress Withheld By Seller, Waynesboro, VA 22980
MLS# 667893Listed by: FREEDOM REALTY GROUP LLC - New
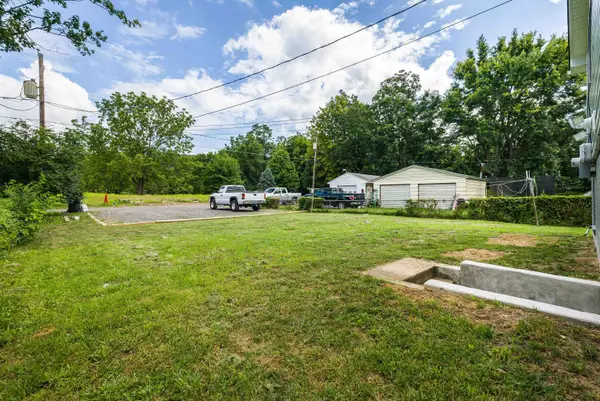 $350,000Active5 beds 3 baths2,914 sq. ft.
$350,000Active5 beds 3 baths2,914 sq. ft.Address Withheld By Seller, Waynesboro, VA 22980
MLS# 667835Listed by: LONG & FOSTER REAL ESTATE INC STAUNTON/WAYNESBORO - New
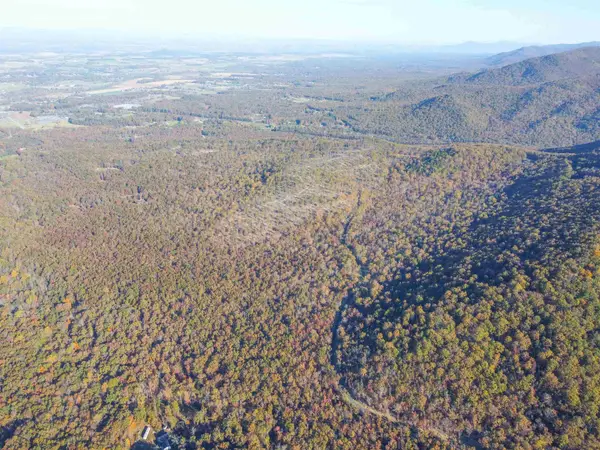 $1,100,000Active263 Acres
$1,100,000Active263 AcresAddress Withheld By Seller, Waynesboro, VA 22980
MLS# 667816Listed by: REAL ESTATE PLUS 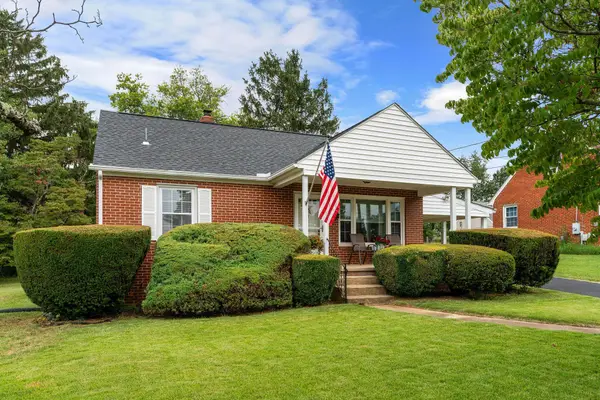 $277,000Pending3 beds 2 baths2,080 sq. ft.
$277,000Pending3 beds 2 baths2,080 sq. ft.Address Withheld By Seller, Waynesboro, VA 22980
MLS# 667787Listed by: KELLER WILLIAMS ALLIANCE- New
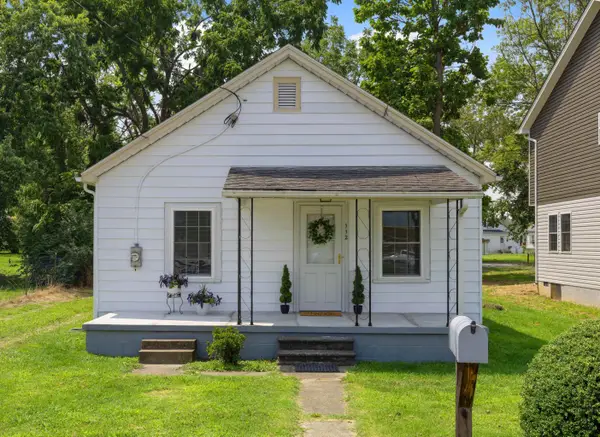 $200,000Active2 beds 1 baths809 sq. ft.
$200,000Active2 beds 1 baths809 sq. ft.Address Withheld By Seller, Waynesboro, VA 22980
MLS# 667780Listed by: OLD DOMINION REALTY INC - AUGUSTA - New
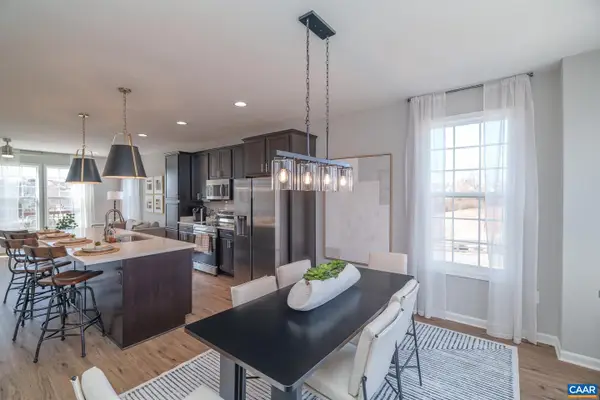 $319,700Active3 beds 3 baths1,851 sq. ft.
$319,700Active3 beds 3 baths1,851 sq. ft.416 Willowshire Ct, WAYNESBORO, VA 22980
MLS# 667772Listed by: COLDWELL BANKER ELITE-RICHMOND

