300 Sunbird Ln, WAYNESBORO, VA 22980
Local realty services provided by:Better Homes and Gardens Real Estate Maturo
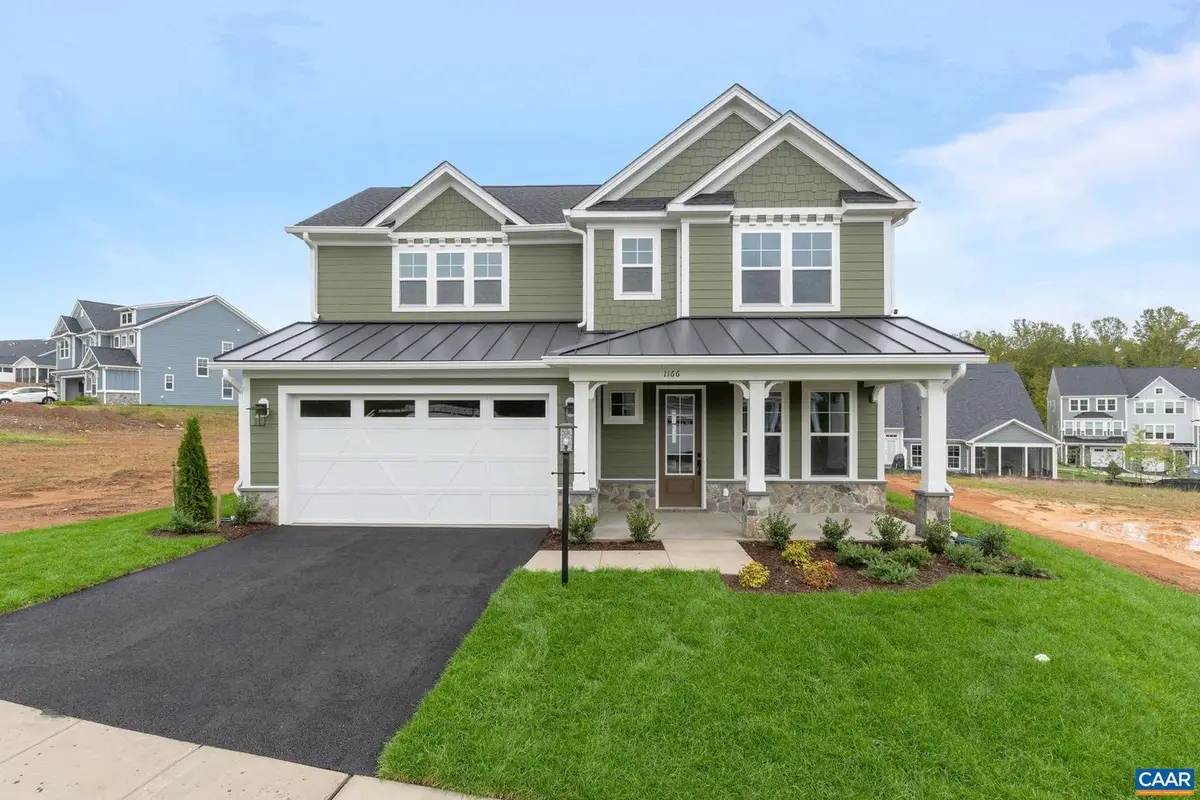
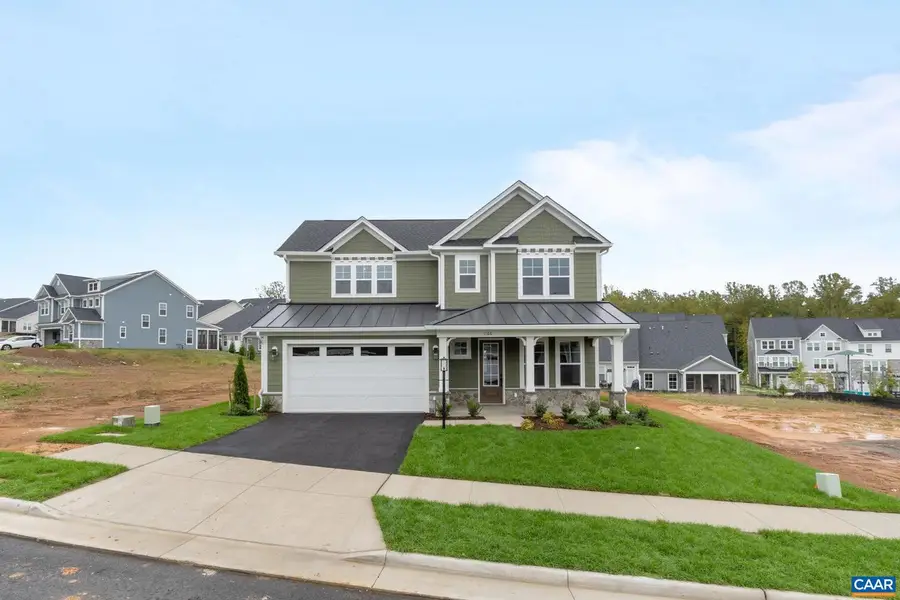
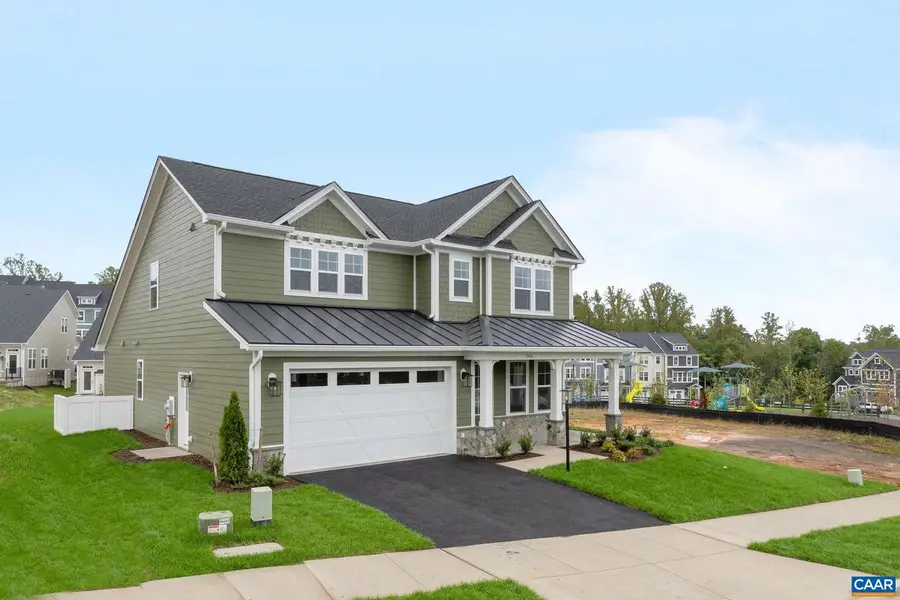
300 Sunbird Ln,WAYNESBORO, VA 22980
$569,874
- 3 Beds
- 3 Baths
- 2,243 sq. ft.
- Single family
- Pending
Listed by:amanda kate lemon
Office:nest realty group
MLS#:660175
Source:BRIGHTMLS
Price summary
- Price:$569,874
- Price per sq. ft.:$186.36
- Monthly HOA dues:$41.33
About this home
Main-level primary suite! Only one homesite available to build this Redwood home in Creekwood Village for a Spring/Summer 2025 delivery. This earth-friendly, farmhouse-style home has a generously sized kitchen with a walk-in pantry and drop zone from the attached 2 car garage for added convenience. Function meets design on the main level with a huge walk-in closet off the main level primary bedroom. Upstairs features 2 additional bedrooms, a shared bath, and a large unfinished loft. The loft can be finished for an additional flex space. This floor plan is open and airy, built with high-end included features, plus access to our expansive design studio so you can make your home your own. All photos are of a previously-built home of the same floor plan and may show upgraded features. Pricing varies by elevation and lot premiums may apply.,Granite Counter,Painted Cabinets,Fireplace in Family Room
Contact an agent
Home facts
- Year built:2025
- Listing Id #:660175
- Added:11 day(s) ago
- Updated:August 17, 2025 at 07:24 AM
Rooms and interior
- Bedrooms:3
- Total bathrooms:3
- Full bathrooms:2
- Half bathrooms:1
- Living area:2,243 sq. ft.
Heating and cooling
- Cooling:Central A/C, Programmable Thermostat
- Heating:Natural Gas
Structure and exterior
- Roof:Architectural Shingle, Composite
- Year built:2025
- Building area:2,243 sq. ft.
- Lot area:0.17 Acres
Schools
- High school:WAYNESBORO
Utilities
- Water:Public
- Sewer:Public Sewer
Finances and disclosures
- Price:$569,874
- Price per sq. ft.:$186.36
- Tax amount:$4,269 (2025)
New listings near 300 Sunbird Ln
- New
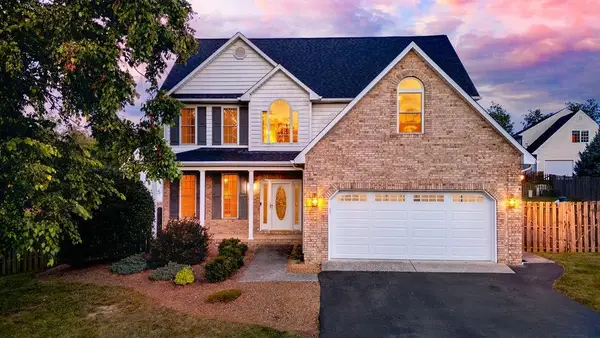 $479,900Active4 beds 3 baths2,956 sq. ft.
$479,900Active4 beds 3 baths2,956 sq. ft.Address Withheld By Seller, Waynesboro, VA 22980
MLS# 668008Listed by: KLINE MAY REALTY - New
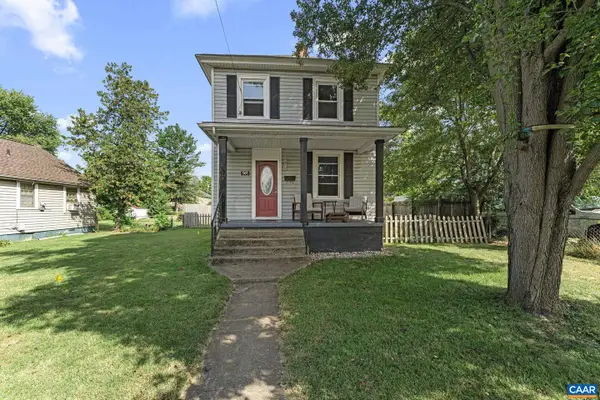 $225,000Active3 beds 1 baths1,214 sq. ft.
$225,000Active3 beds 1 baths1,214 sq. ft.564 N Bath Ave, WAYNESBORO, VA 22980
MLS# 667993Listed by: THE HOGAN GROUP-CHARLOTTESVILLE - New
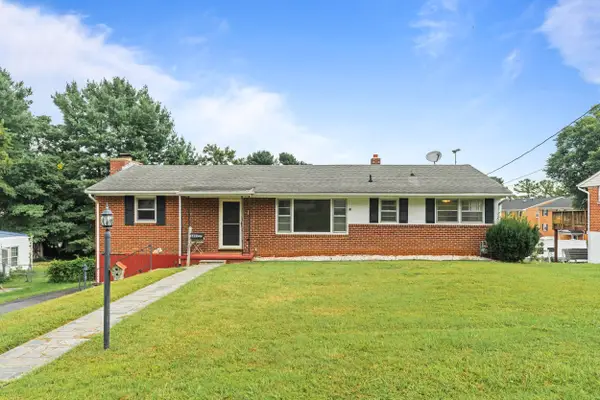 $315,000Active3 beds 2 baths2,608 sq. ft.
$315,000Active3 beds 2 baths2,608 sq. ft.Address Withheld By Seller, Waynesboro, VA 22980
MLS# 667959Listed by: RE/MAX ADVANTAGE-WAYNESBORO - New
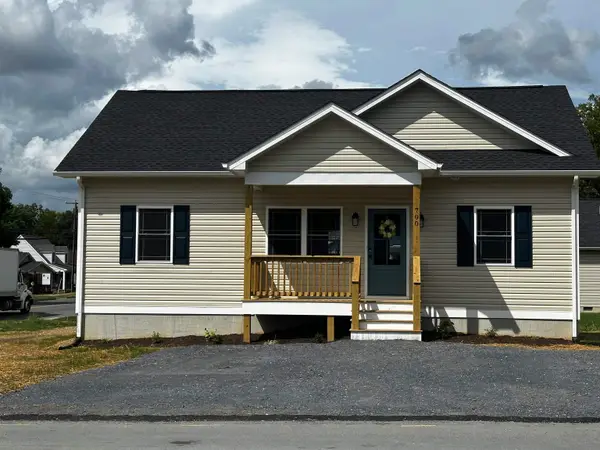 $259,900Active3 beds 2 baths1,089 sq. ft.
$259,900Active3 beds 2 baths1,089 sq. ft.Address Withheld By Seller, Waynesboro, VA 22980
MLS# 667896Listed by: REAL ESTATE PLUS - New
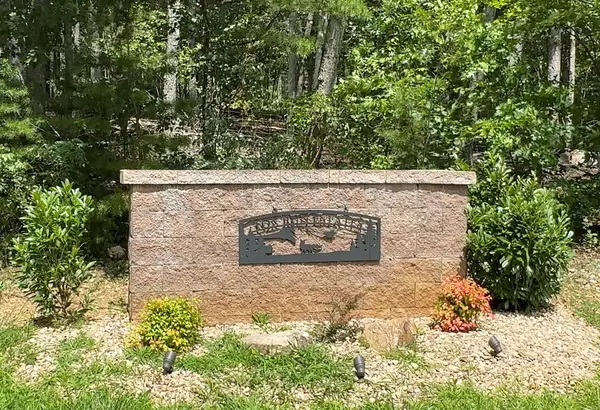 $163,000Active9.75 Acres
$163,000Active9.75 AcresAddress Withheld By Seller, Waynesboro, VA 22980
MLS# 667893Listed by: FREEDOM REALTY GROUP LLC - New
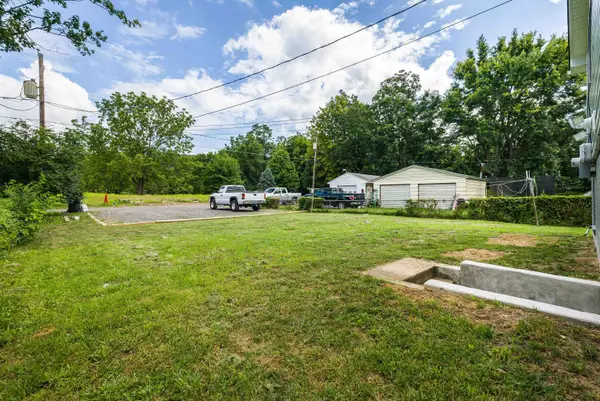 $350,000Active5 beds 3 baths2,914 sq. ft.
$350,000Active5 beds 3 baths2,914 sq. ft.Address Withheld By Seller, Waynesboro, VA 22980
MLS# 667835Listed by: LONG & FOSTER REAL ESTATE INC STAUNTON/WAYNESBORO - New
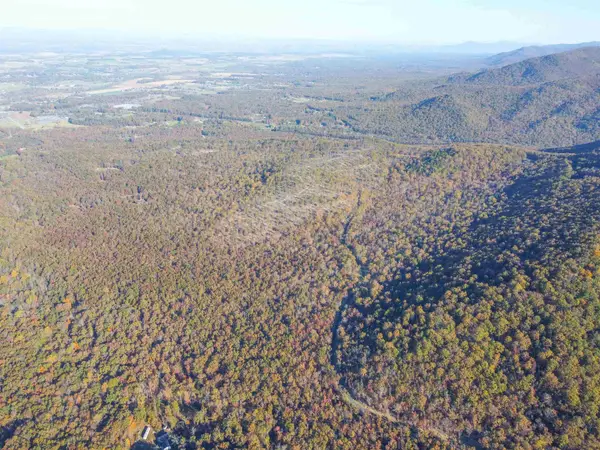 $1,100,000Active263 Acres
$1,100,000Active263 AcresAddress Withheld By Seller, Waynesboro, VA 22980
MLS# 667816Listed by: REAL ESTATE PLUS 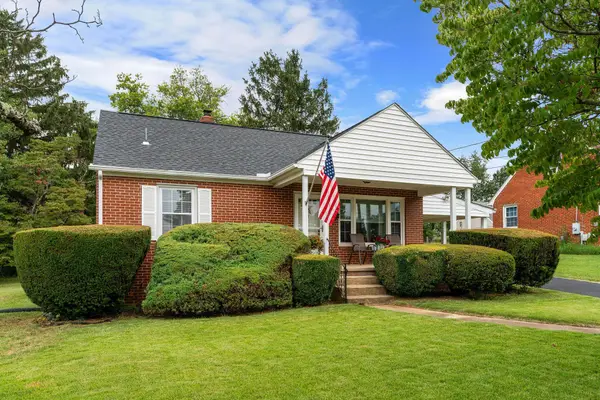 $277,000Pending3 beds 2 baths2,080 sq. ft.
$277,000Pending3 beds 2 baths2,080 sq. ft.Address Withheld By Seller, Waynesboro, VA 22980
MLS# 667787Listed by: KELLER WILLIAMS ALLIANCE- New
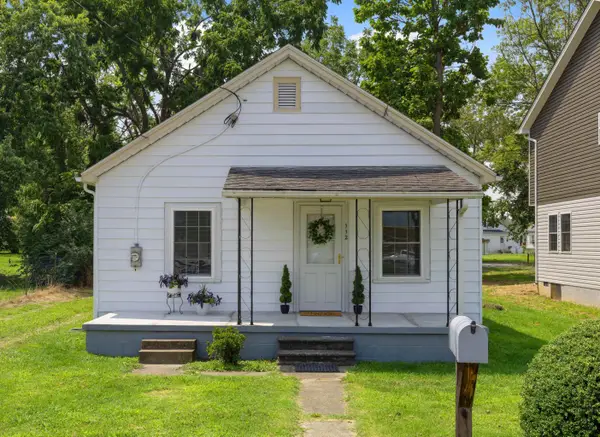 $200,000Active2 beds 1 baths809 sq. ft.
$200,000Active2 beds 1 baths809 sq. ft.Address Withheld By Seller, Waynesboro, VA 22980
MLS# 667780Listed by: OLD DOMINION REALTY INC - AUGUSTA - New
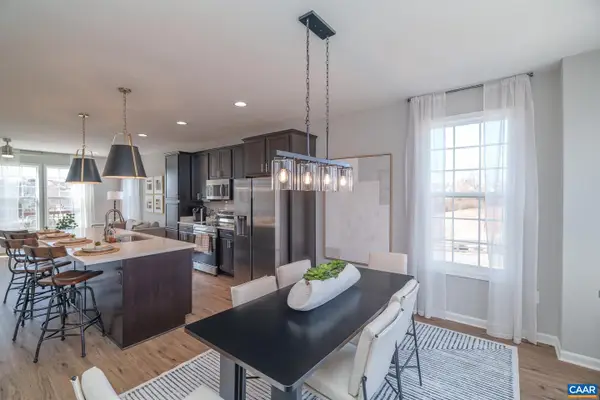 $319,700Active3 beds 3 baths1,851 sq. ft.
$319,700Active3 beds 3 baths1,851 sq. ft.416 Willowshire Ct, WAYNESBORO, VA 22980
MLS# 667772Listed by: COLDWELL BANKER ELITE-RICHMOND

