413 Willowshire Ct, WAYNESBORO, VA 22980
Local realty services provided by:Better Homes and Gardens Real Estate GSA Realty
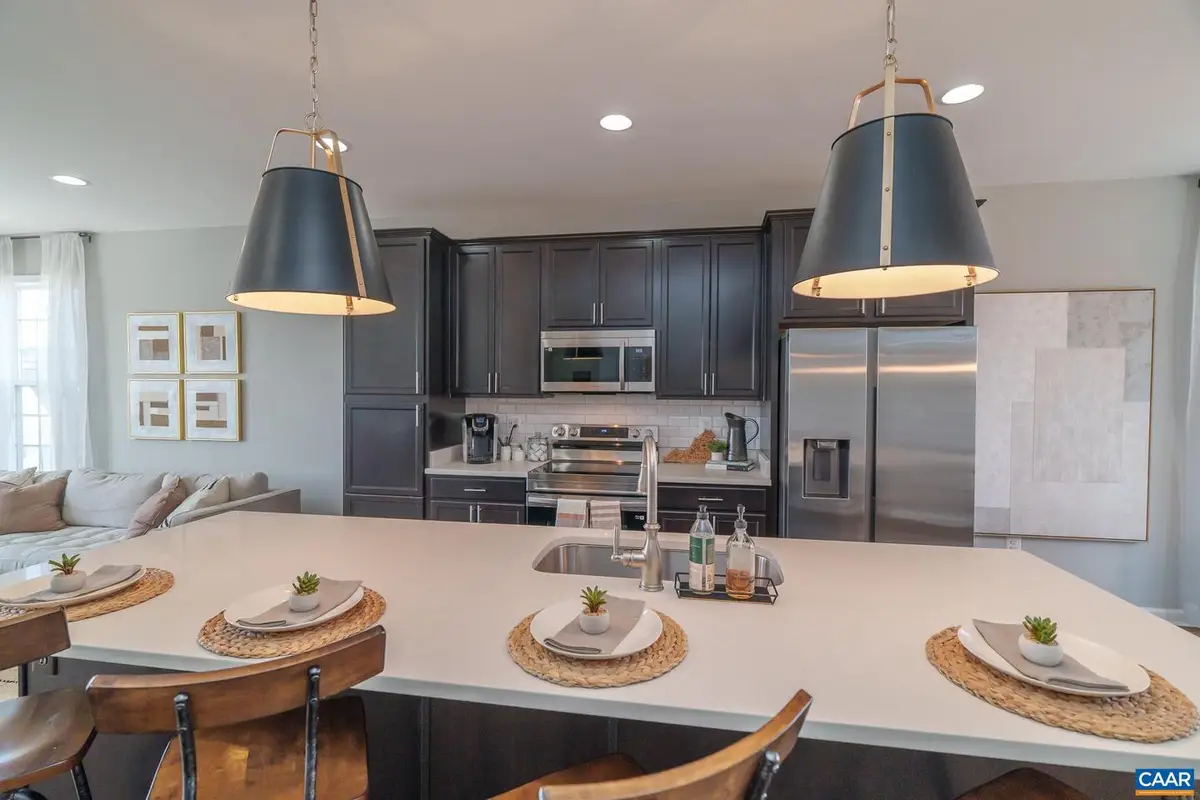
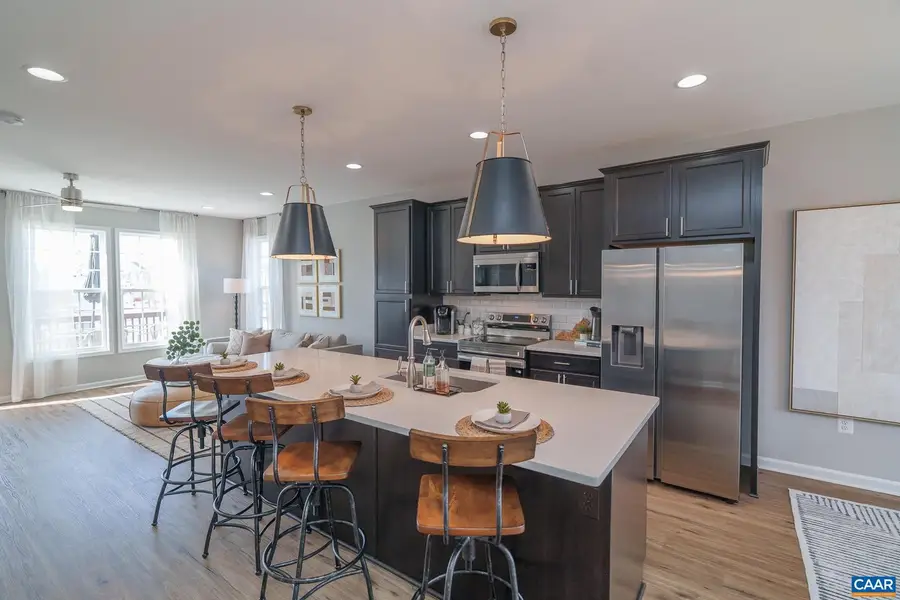
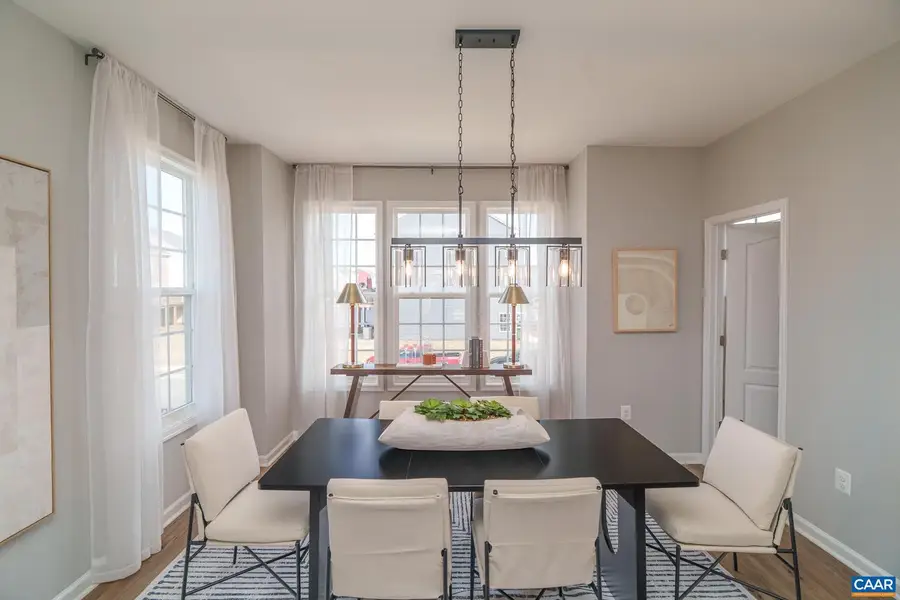
413 Willowshire Ct,WAYNESBORO, VA 22980
$301,500
- 3 Beds
- 4 Baths
- 1,851 sq. ft.
- Townhouse
- Pending
Listed by:christopher burns
Office:coldwell banker elite-richmond
MLS#:665267
Source:BRIGHTMLS
Price summary
- Price:$301,500
- Price per sq. ft.:$142.35
- Monthly HOA dues:$85
About this home
UNDER CONSTRUCTION, September Move-In. Three finished levels. 1 car garage. Over 1,850 sq. ft. of finished living space. 3 bedrooms 2 full baths and 2 half baths. Plenty of room for all! Mid-kitchen layout with 9 foot island, 42" cabinets, step-in pantry, stainless appliances, granite counter tops, cabinet pantry. Owners bedroom features dual vanities, step-in shower and large walk-in closet. 13x13 ceramic tile all bath floors and shower surrounds plus laundry room. Rec-room with half bath and storage. Security system. LVP flooring in foyer, kitchen, family and dining rooms. HOA includes lawn care. Pictures and virtual tour are of a model home and show optional upgrades. Ask about current incentives using our preferred lender and title company.,Granite Counter,Maple Cabinets
Contact an agent
Home facts
- Year built:2025
- Listing Id #:665267
- Added:77 day(s) ago
- Updated:August 17, 2025 at 07:24 AM
Rooms and interior
- Bedrooms:3
- Total bathrooms:4
- Full bathrooms:2
- Half bathrooms:2
- Living area:1,851 sq. ft.
Heating and cooling
- Cooling:Central A/C
- Heating:Electric, Heat Pump(s)
Structure and exterior
- Roof:Architectural Shingle
- Year built:2025
- Building area:1,851 sq. ft.
- Lot area:0.05 Acres
Schools
- High school:WAYNESBORO
Utilities
- Water:Public
- Sewer:Public Sewer
Finances and disclosures
- Price:$301,500
- Price per sq. ft.:$142.35
New listings near 413 Willowshire Ct
- New
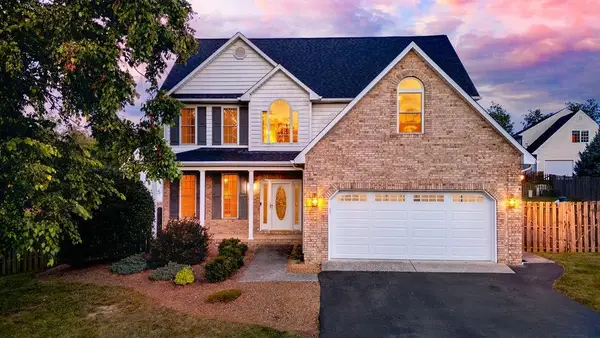 $479,900Active4 beds 3 baths2,956 sq. ft.
$479,900Active4 beds 3 baths2,956 sq. ft.Address Withheld By Seller, Waynesboro, VA 22980
MLS# 668008Listed by: KLINE MAY REALTY - New
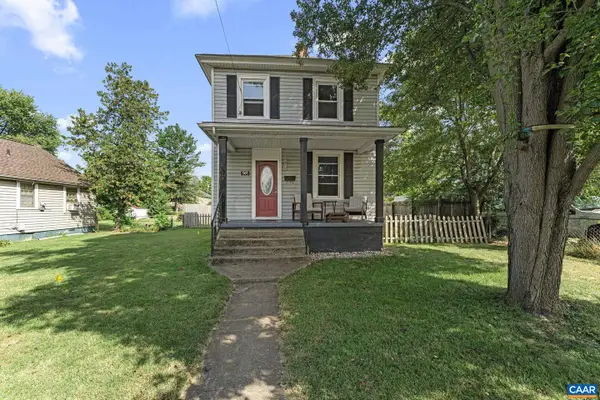 $225,000Active3 beds 1 baths1,214 sq. ft.
$225,000Active3 beds 1 baths1,214 sq. ft.564 N Bath Ave, WAYNESBORO, VA 22980
MLS# 667993Listed by: THE HOGAN GROUP-CHARLOTTESVILLE - New
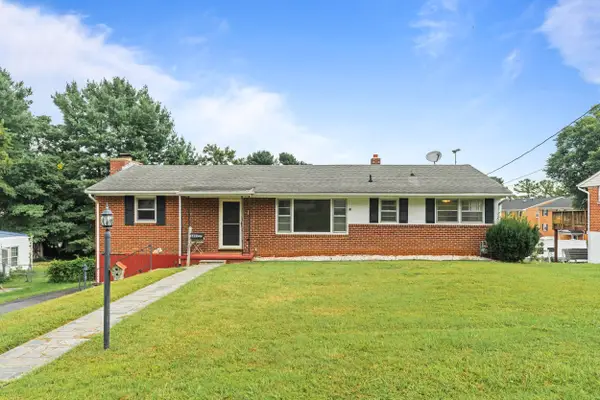 $315,000Active3 beds 2 baths2,608 sq. ft.
$315,000Active3 beds 2 baths2,608 sq. ft.Address Withheld By Seller, Waynesboro, VA 22980
MLS# 667959Listed by: RE/MAX ADVANTAGE-WAYNESBORO - New
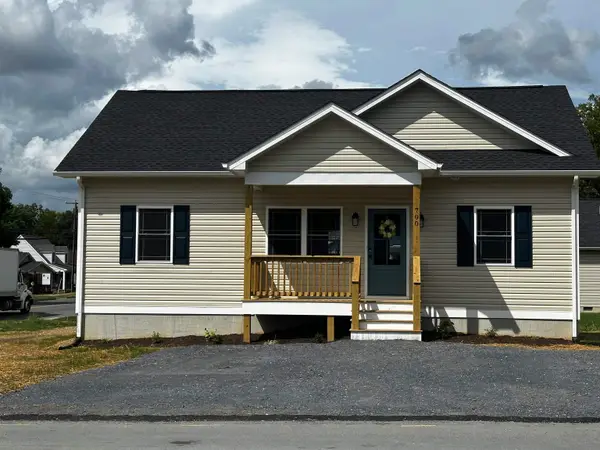 $259,900Active3 beds 2 baths1,089 sq. ft.
$259,900Active3 beds 2 baths1,089 sq. ft.Address Withheld By Seller, Waynesboro, VA 22980
MLS# 667896Listed by: REAL ESTATE PLUS - New
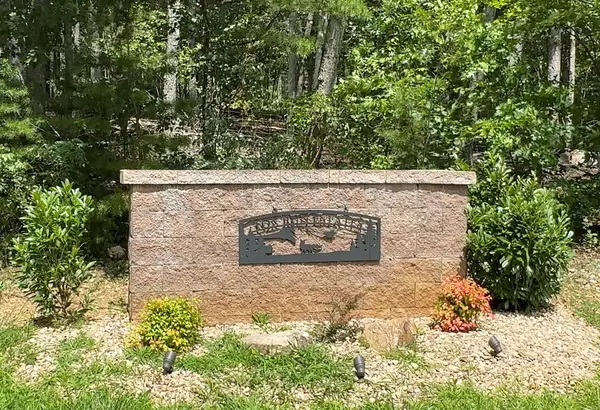 $163,000Active9.75 Acres
$163,000Active9.75 AcresAddress Withheld By Seller, Waynesboro, VA 22980
MLS# 667893Listed by: FREEDOM REALTY GROUP LLC - New
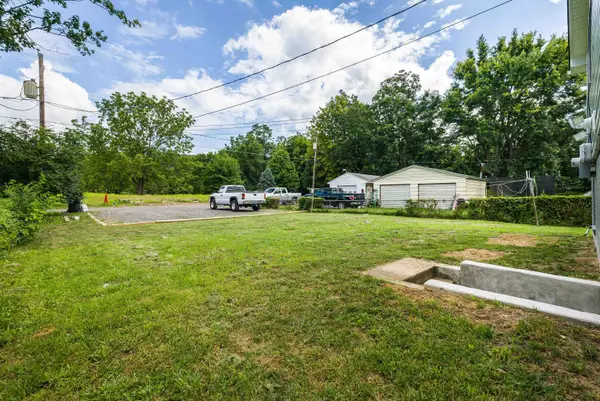 $350,000Active5 beds 3 baths2,914 sq. ft.
$350,000Active5 beds 3 baths2,914 sq. ft.Address Withheld By Seller, Waynesboro, VA 22980
MLS# 667835Listed by: LONG & FOSTER REAL ESTATE INC STAUNTON/WAYNESBORO - New
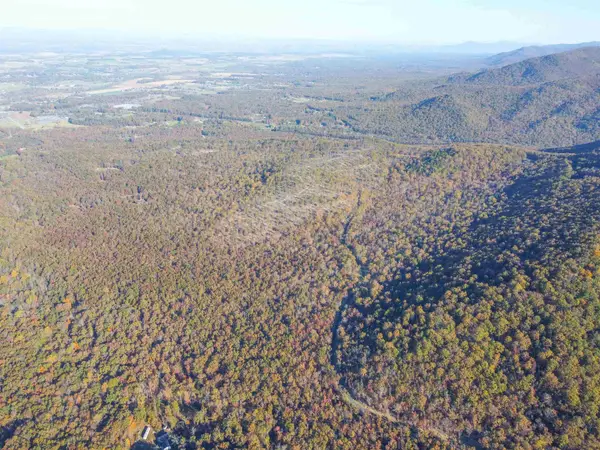 $1,100,000Active263 Acres
$1,100,000Active263 AcresAddress Withheld By Seller, Waynesboro, VA 22980
MLS# 667816Listed by: REAL ESTATE PLUS 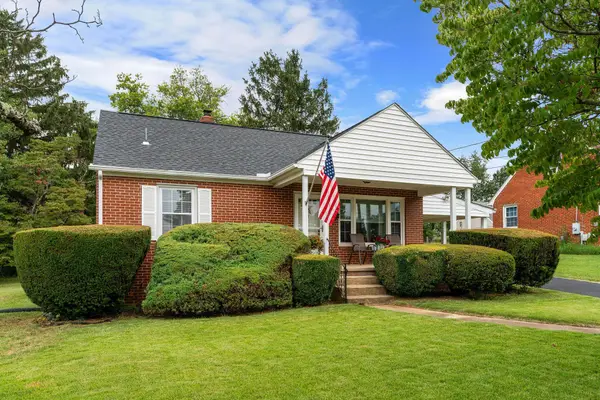 $277,000Pending3 beds 2 baths2,080 sq. ft.
$277,000Pending3 beds 2 baths2,080 sq. ft.Address Withheld By Seller, Waynesboro, VA 22980
MLS# 667787Listed by: KELLER WILLIAMS ALLIANCE- New
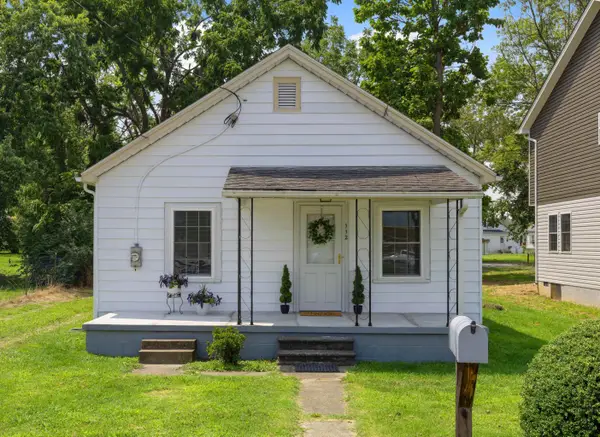 $200,000Active2 beds 1 baths809 sq. ft.
$200,000Active2 beds 1 baths809 sq. ft.Address Withheld By Seller, Waynesboro, VA 22980
MLS# 667780Listed by: OLD DOMINION REALTY INC - AUGUSTA - New
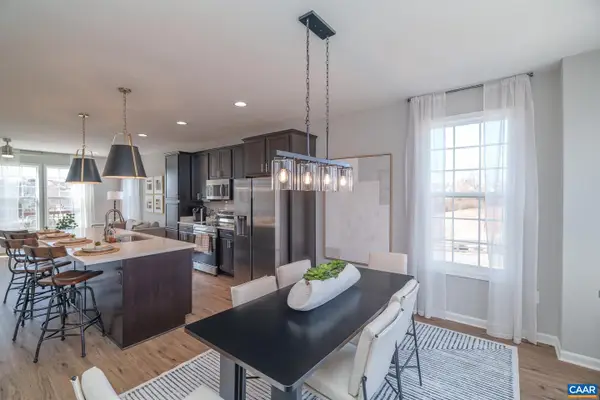 $319,700Active3 beds 3 baths1,851 sq. ft.
$319,700Active3 beds 3 baths1,851 sq. ft.416 Willowshire Ct, WAYNESBORO, VA 22980
MLS# 667772Listed by: COLDWELL BANKER ELITE-RICHMOND

