421 Willowshire Ct, WAYNESBORO, VA 22980
Local realty services provided by:Better Homes and Gardens Real Estate Valley Partners
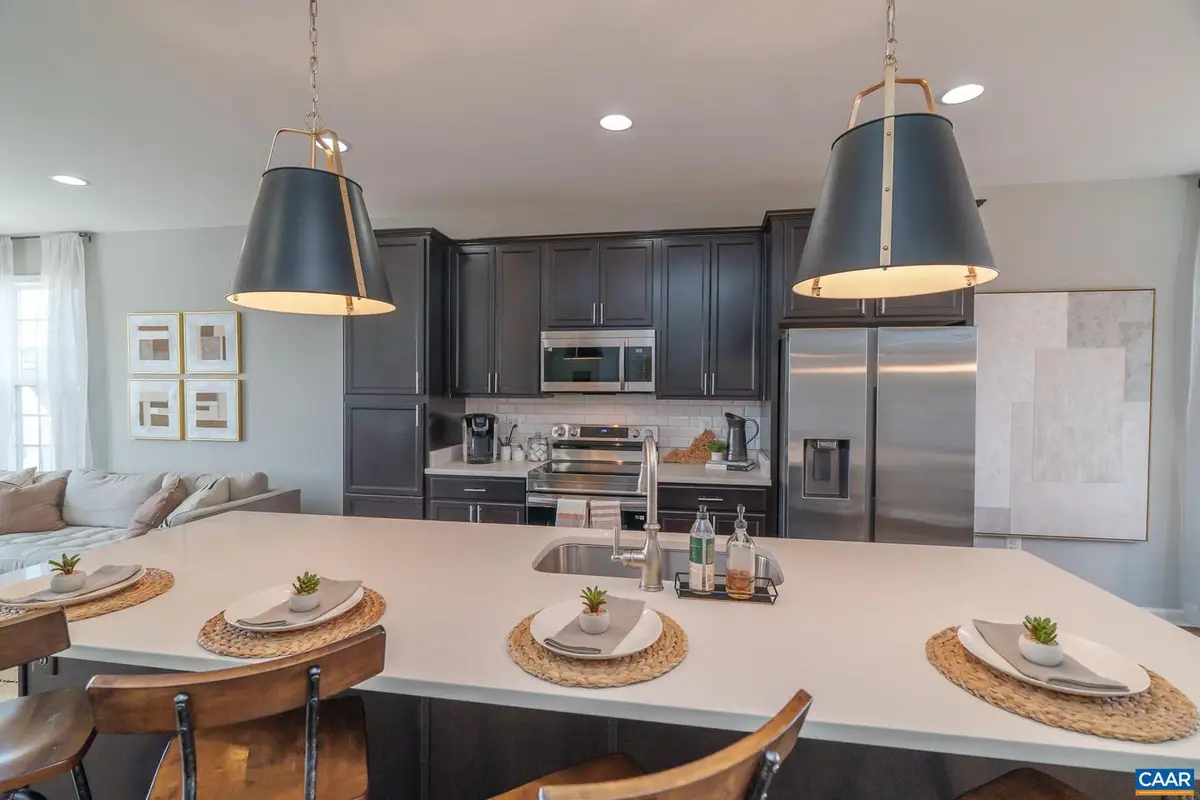
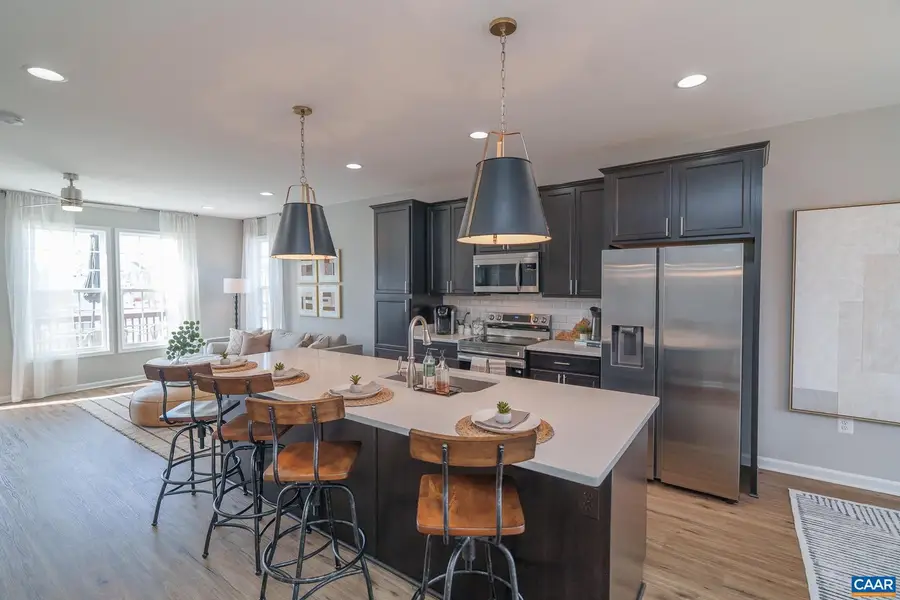
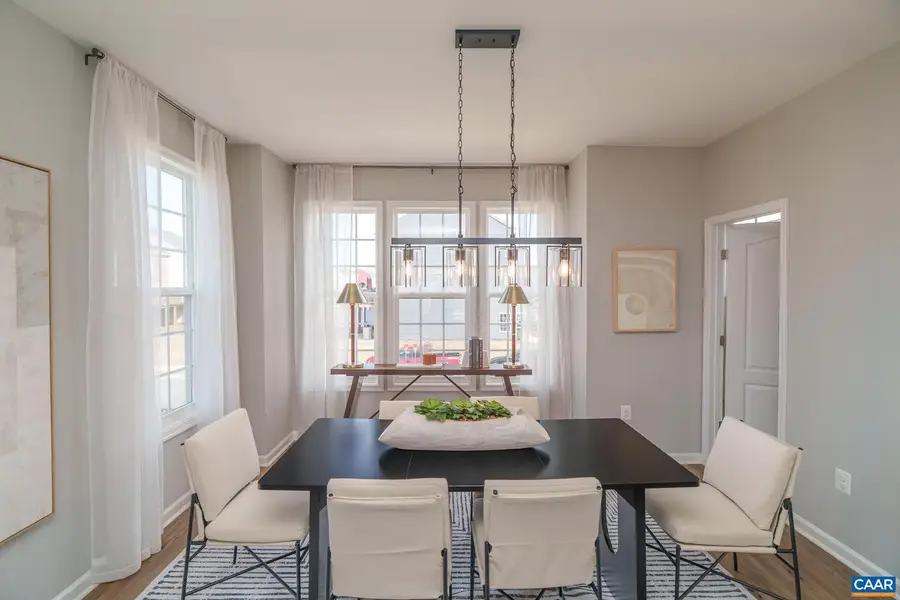
421 Willowshire Ct,WAYNESBORO, VA 22980
$312,650
- 4 Beds
- 4 Baths
- 1,851 sq. ft.
- Townhouse
- Pending
Listed by:christopher burns
Office:coldwell banker elite-richmond
MLS#:665808
Source:BRIGHTMLS
Price summary
- Price:$312,650
- Price per sq. ft.:$147.62
- Monthly HOA dues:$85
About this home
UNDER CONSTRUCTION, September/October Move-In. Three finished levels. 1 car garage. Over 1,850 sq. ft. of finished living space. 4 bedrooms 3 full baths and 1 half baths. Plenty of room for all! Mid-kitchen layout with 9 foot island, 42" cabinets, step-in pantry, stainless appliances, quartz counter tops, cabinet pantry. Owners bedroom features dual vanities, step-in shower and large walk-in closet. Upgraded ceramic tile all bath floors and shower surrounds plus laundry room. First floor bedroom with full bath. Security system. LVP flooring in foyer, kitchen, family and dining rooms. HOA includes lawn care. Pictures and virtual tour are of a model home and show optional upgrades. Ask about current incentives using our preferred lender and title company.,Maple Cabinets,Quartz Counter
Contact an agent
Home facts
- Year built:2025
- Listing Id #:665808
- Added:62 day(s) ago
- Updated:August 17, 2025 at 07:24 AM
Rooms and interior
- Bedrooms:4
- Total bathrooms:4
- Full bathrooms:3
- Half bathrooms:1
- Living area:1,851 sq. ft.
Heating and cooling
- Cooling:Central A/C
- Heating:Electric, Heat Pump(s)
Structure and exterior
- Roof:Architectural Shingle
- Year built:2025
- Building area:1,851 sq. ft.
- Lot area:0.05 Acres
Schools
- High school:WAYNESBORO
Utilities
- Water:Public
- Sewer:Public Sewer
Finances and disclosures
- Price:$312,650
- Price per sq. ft.:$147.62
New listings near 421 Willowshire Ct
- New
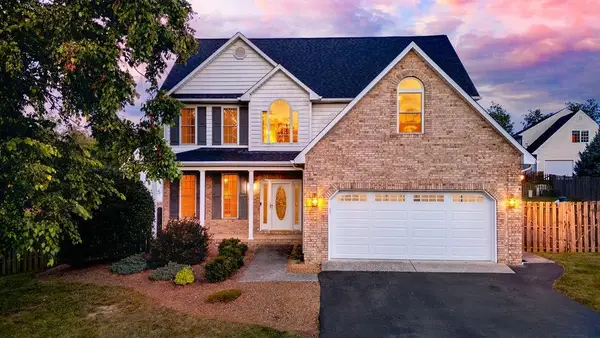 $479,900Active4 beds 3 baths2,956 sq. ft.
$479,900Active4 beds 3 baths2,956 sq. ft.Address Withheld By Seller, Waynesboro, VA 22980
MLS# 668008Listed by: KLINE MAY REALTY - New
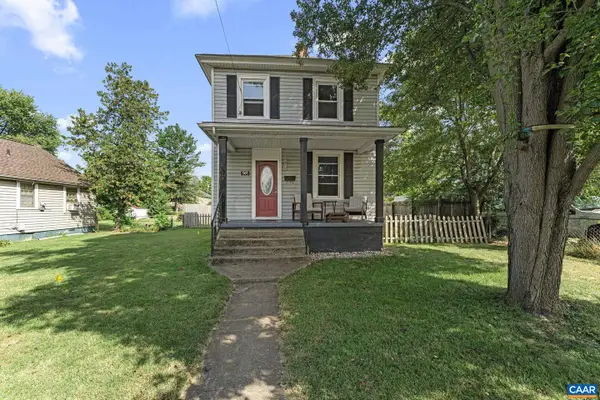 $225,000Active3 beds 1 baths1,214 sq. ft.
$225,000Active3 beds 1 baths1,214 sq. ft.564 N Bath Ave, WAYNESBORO, VA 22980
MLS# 667993Listed by: THE HOGAN GROUP-CHARLOTTESVILLE - New
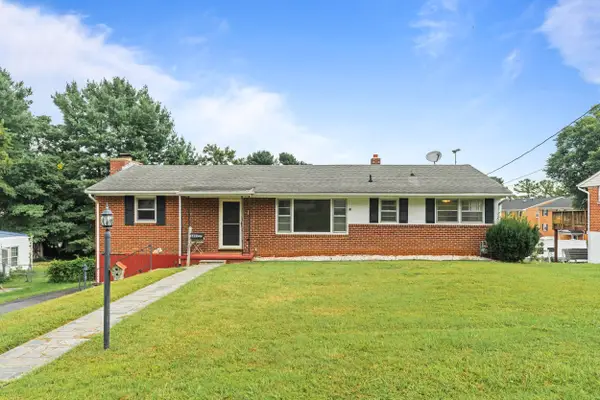 $315,000Active3 beds 2 baths2,608 sq. ft.
$315,000Active3 beds 2 baths2,608 sq. ft.Address Withheld By Seller, Waynesboro, VA 22980
MLS# 667959Listed by: RE/MAX ADVANTAGE-WAYNESBORO - New
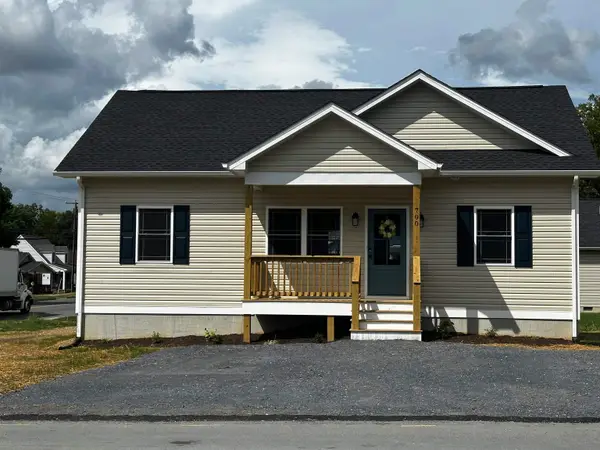 $259,900Active3 beds 2 baths1,089 sq. ft.
$259,900Active3 beds 2 baths1,089 sq. ft.Address Withheld By Seller, Waynesboro, VA 22980
MLS# 667896Listed by: REAL ESTATE PLUS - New
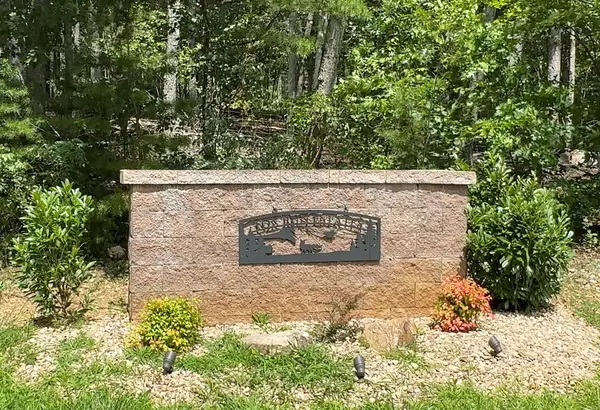 $163,000Active9.75 Acres
$163,000Active9.75 AcresAddress Withheld By Seller, Waynesboro, VA 22980
MLS# 667893Listed by: FREEDOM REALTY GROUP LLC - New
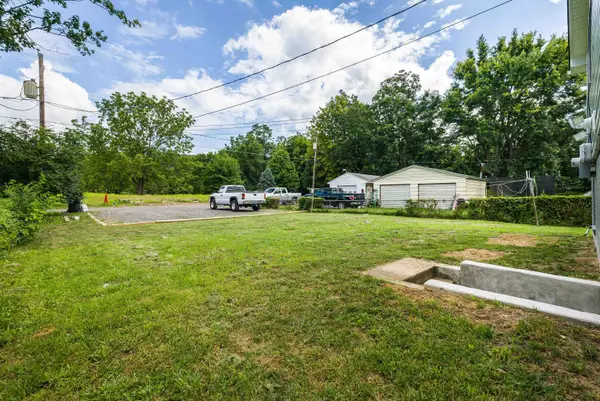 $350,000Active5 beds 3 baths2,914 sq. ft.
$350,000Active5 beds 3 baths2,914 sq. ft.Address Withheld By Seller, Waynesboro, VA 22980
MLS# 667835Listed by: LONG & FOSTER REAL ESTATE INC STAUNTON/WAYNESBORO - New
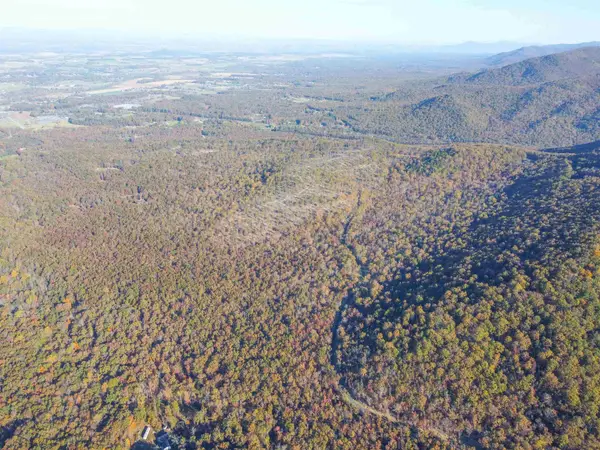 $1,100,000Active263 Acres
$1,100,000Active263 AcresAddress Withheld By Seller, Waynesboro, VA 22980
MLS# 667816Listed by: REAL ESTATE PLUS 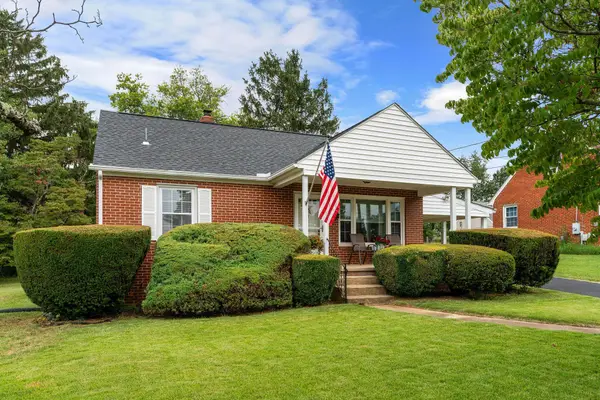 $277,000Pending3 beds 2 baths2,080 sq. ft.
$277,000Pending3 beds 2 baths2,080 sq. ft.Address Withheld By Seller, Waynesboro, VA 22980
MLS# 667787Listed by: KELLER WILLIAMS ALLIANCE- New
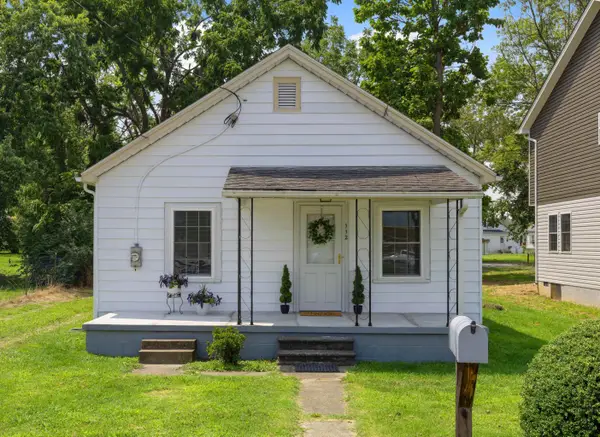 $200,000Active2 beds 1 baths809 sq. ft.
$200,000Active2 beds 1 baths809 sq. ft.Address Withheld By Seller, Waynesboro, VA 22980
MLS# 667780Listed by: OLD DOMINION REALTY INC - AUGUSTA - New
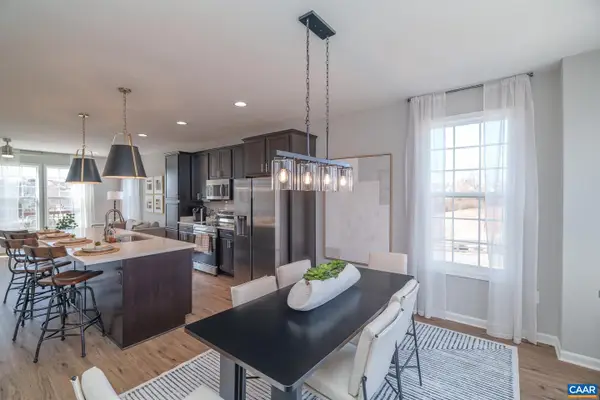 $319,700Active3 beds 3 baths1,851 sq. ft.
$319,700Active3 beds 3 baths1,851 sq. ft.416 Willowshire Ct, WAYNESBORO, VA 22980
MLS# 667772Listed by: COLDWELL BANKER ELITE-RICHMOND

