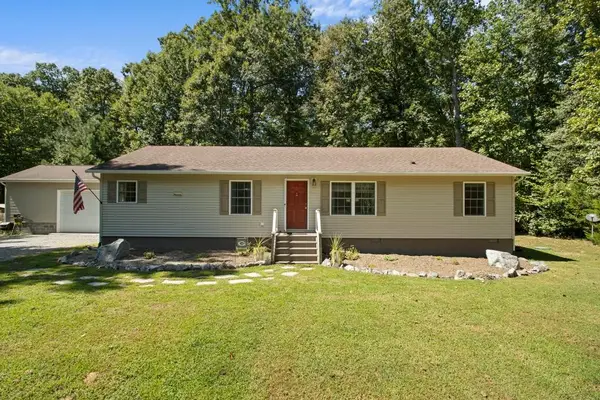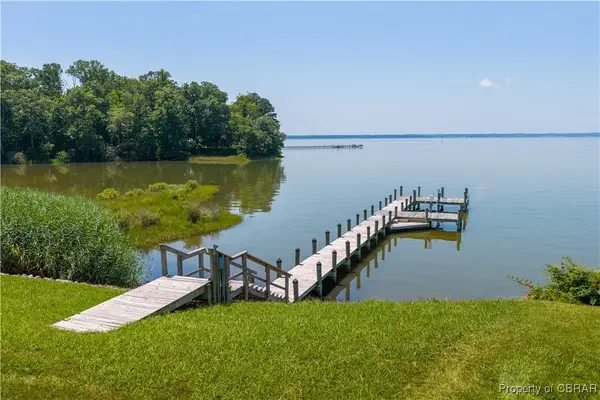145 Beechwood Drive, Weems, VA 22576
Local realty services provided by:Better Homes and Gardens Real Estate Base Camp
145 Beechwood Drive,Weems, VA 22576
$1,595,000
- 5 Beds
- 6 Baths
- 7,635 sq. ft.
- Single family
- Active
Listed by:r. ann meekins
Office:pearls of the chesapeake llc.
MLS#:2523926
Source:RV
Price summary
- Price:$1,595,000
- Price per sq. ft.:$208.91
About this home
Stunning Custom-Built Waterfront Retreat Taylor Creek off the Corrotoman River_ This exceptional 7,635 sq. ft. custom-built home (2007) offers the perfect blend of luxury, comfort, and thoughtful design. Nestled on beautifully landscaped grounds with a circular driveway and picturesque nature surrounding the water’s edge, this residence is an entertainer’s dream. Step inside to an expansive two-story great room with floor-to-ceiling windows showcasing breathtaking views. The gourmet kitchen with a bar flow seamlessly into the enormous living room and elegant dining room, ideal for hosting gatherings both large and intimate. With 5 bedrooms and 6.5 bathrooms, the home provides abundant space for family and guests. The primary suite is a private retreat, complete with his and her baths, dual walk-in closets, and a separate office. Additional highlights include movie theater for cinematic experiences at home, exercise room, incredible spa-like bathrooms and walk-in closets throughout. Prepped for an elevator installation. Designed for both relaxation and entertaining, this home offers unmatched space, function, and elegance in a stunning natural setting.
Contact an agent
Home facts
- Year built:2007
- Listing ID #:2523926
- Added:21 day(s) ago
- Updated:September 13, 2025 at 02:23 PM
Rooms and interior
- Bedrooms:5
- Total bathrooms:6
- Full bathrooms:5
- Half bathrooms:1
- Living area:7,635 sq. ft.
Heating and cooling
- Cooling:Zoned
- Heating:Electric, Propane, Zoned
Structure and exterior
- Roof:Composition
- Year built:2007
- Building area:7,635 sq. ft.
- Lot area:1.66 Acres
Schools
- High school:Lancaster
- Middle school:Lancaster
- Elementary school:Lancaster
Utilities
- Water:Well
- Sewer:Septic Tank
Finances and disclosures
- Price:$1,595,000
- Price per sq. ft.:$208.91
- Tax amount:$9,937 (2024)
New listings near 145 Beechwood Drive
- New
 $279,900Active2 beds 1 baths768 sq. ft.
$279,900Active2 beds 1 baths768 sq. ft.1385 Gaskins Road, Weems, VA 22576
MLS# 2526182Listed by: HOGGE REAL ESTATE INC  $415,000Pending3 beds 2 baths1,568 sq. ft.
$415,000Pending3 beds 2 baths1,568 sq. ft.320 Grand Villa Drive, Weems, VA 22576
MLS# 2524457Listed by: RIVERS EDGE REALTY GROUP LLC $724,900Pending4 beds 4 baths3,563 sq. ft.
$724,900Pending4 beds 4 baths3,563 sq. ft.450 Holly Haven Rd, WEEMS, VA 22576
MLS# VALV2000866Listed by: LONG & FOSTER REAL ESTATE, INC. $235,000Active2.8 Acres
$235,000Active2.8 Acres23 95m Edmonds Ln, WEEMS, VA 22576
MLS# VALV2000860Listed by: BRAGG & COMPANY REAL ESTATE, LLC. $399,900Active3 beds 2 baths1,514 sq. ft.
$399,900Active3 beds 2 baths1,514 sq. ft.TBD Black Stump Road, Weems, VA 22576
MLS# 2520353Listed by: KELLER WILLIAMS FAIRFAX GATEWAY $213,300Active3 beds 2 baths1,152 sq. ft.
$213,300Active3 beds 2 baths1,152 sq. ft.31 Moccasin Trail, Weems, VA 22576
MLS# 2518722Listed by: ERWIN REALTY $475,000Pending2.01 Acres
$475,000Pending2.01 Acres2 River Village Drive, Weems, VA 22576
MLS# 2518453Listed by: ISABELL K. HORSLEY REAL ESTATE $1,225,000Active3 beds 3 baths3,035 sq. ft.
$1,225,000Active3 beds 3 baths3,035 sq. ft.289 King Carter Lane, Weems, VA 22576
MLS# 2518151Listed by: ISABELL K. HORSLEY REAL ESTATE $565,000Active2.38 Acres
$565,000Active2.38 Acres4 River Village Drive, Weems, VA 22576
MLS# 2514039Listed by: BRAGG & COMPANY
