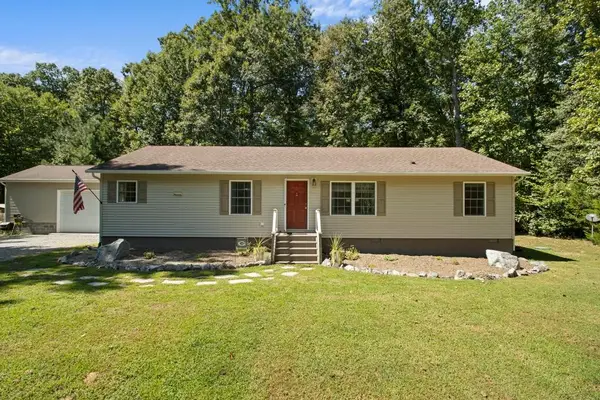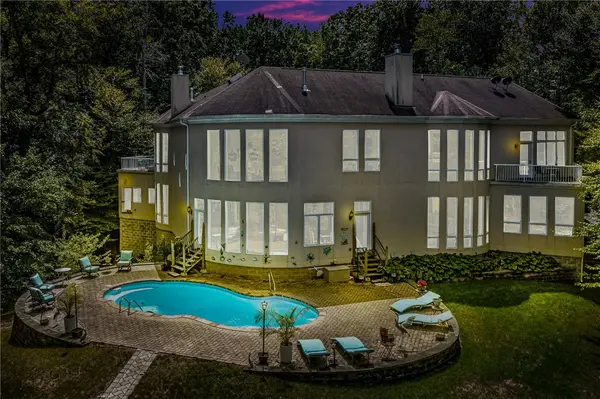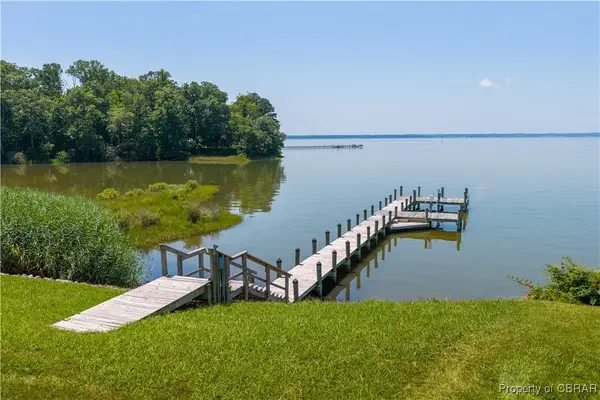450 Holly Haven Rd, WEEMS, VA 22576
Local realty services provided by:Better Homes and Gardens Real Estate Reserve
450 Holly Haven Rd,WEEMS, VA 22576
$724,900
- 4 Beds
- 4 Baths
- 3,563 sq. ft.
- Single family
- Pending
Listed by:lisa shultz
Office:long & foster real estate, inc.
MLS#:VALV2000866
Source:BRIGHTMLS
Price summary
- Price:$724,900
- Price per sq. ft.:$203.45
About this home
Discover a serene river retreat nestled in the picturesque Northern Neck of VA, in the town of Weems. This private, wooded property is situated on a tranquil tributary of the Corrotoman River, offering deep, protected waters w/ convenient access to The Bay. The location is perfect for those who enjoy exploring by boat, providing a unique blend of seclusion & accessibility to nearby amenities. As you drive down the tree-lined driveway or enter the foyer to tranquil water views, you realize this home & property are a true haven. The home features a waterside living room, w/ built-in bookshelves & a floor-to-ceiling masonry fireplace. The heart of the home is the expansive eat-in kitchen, w/ ample counter space, two ranges, gas cooking, & a pantry closet. Adjacent to the kitchen, is the formal dining room & the recreation room: featuring a floor-to-ceiling stone fireplace, built-in bookshelves, & a wet bar. This home offers one-floor living w/ a separate bedroom wing. The waterside primary bedroom en suite includes a walk-in closet & 2 standard closets. Two additional guest bedrooms, an office, & a guest bathroom offer ample space for family & guests. Adding further convenience, the laundry room w/ utility sink, & a powder room complete the first floor. The second level presents a guest bedroom en suite w/ a waterside balcony that offers stunning views & a peaceful escape. The waterside screened porch & deck provide the perfect setting for relaxation & enjoying the natural beauty of the property. This sale includes 2 lots totaling over 2.5 acres. No HOA. Broadband internet.
Contact an agent
Home facts
- Year built:1983
- Listing ID #:VALV2000866
- Added:20 day(s) ago
- Updated:September 16, 2025 at 07:26 AM
Rooms and interior
- Bedrooms:4
- Total bathrooms:4
- Full bathrooms:3
- Half bathrooms:1
- Living area:3,563 sq. ft.
Heating and cooling
- Cooling:Heat Pump(s)
- Heating:Electric, Heat Pump(s)
Structure and exterior
- Roof:Composite, Shingle
- Year built:1983
- Building area:3,563 sq. ft.
- Lot area:2.78 Acres
Schools
- High school:LANCASTER
- Middle school:LANCASTER
- Elementary school:LANCASTER
Utilities
- Water:Well
- Sewer:On Site Septic
Finances and disclosures
- Price:$724,900
- Price per sq. ft.:$203.45
- Tax amount:$5,442 (2024)
New listings near 450 Holly Haven Rd
 $415,000Pending3 beds 2 baths1,568 sq. ft.
$415,000Pending3 beds 2 baths1,568 sq. ft.320 Grand Villa Drive, Weems, VA 22576
MLS# 2524457Listed by: RIVERS EDGE REALTY GROUP LLC $1,595,000Active5 beds 6 baths7,635 sq. ft.
$1,595,000Active5 beds 6 baths7,635 sq. ft.145 Beechwood Drive, Weems, VA 22576
MLS# 2523926Listed by: PEARLS OF THE CHESAPEAKE LLC $235,000Active2.8 Acres
$235,000Active2.8 Acres23 95m Edmonds Ln, WEEMS, VA 22576
MLS# VALV2000860Listed by: BRAGG & COMPANY REAL ESTATE, LLC. $399,900Active3 beds 2 baths1,514 sq. ft.
$399,900Active3 beds 2 baths1,514 sq. ft.TBD Black Stump Road, Weems, VA 22576
MLS# 2520353Listed by: KELLER WILLIAMS FAIRFAX GATEWAY $213,300Active3 beds 2 baths1,152 sq. ft.
$213,300Active3 beds 2 baths1,152 sq. ft.31 Moccasin Trail, Weems, VA 22576
MLS# 2518722Listed by: ERWIN REALTY $475,000Pending2.01 Acres
$475,000Pending2.01 Acres2 River Village Drive, Weems, VA 22576
MLS# 2518453Listed by: ISABELL K. HORSLEY REAL ESTATE $1,225,000Active3 beds 3 baths3,035 sq. ft.
$1,225,000Active3 beds 3 baths3,035 sq. ft.289 King Carter Lane, Weems, VA 22576
MLS# 2518151Listed by: ISABELL K. HORSLEY REAL ESTATE $565,000Active2.38 Acres
$565,000Active2.38 Acres4 River Village Drive, Weems, VA 22576
MLS# 2514039Listed by: BRAGG & COMPANY $565,000Active2.38 Acres
$565,000Active2.38 Acres4 River Village Dr, WEEMS, VA 22576
MLS# VALV2000810Listed by: BRAGG & COMPANY REAL ESTATE, LLC.
