134 Walker Road, White Stone, VA 22578
Local realty services provided by:Better Homes and Gardens Real Estate Native American Group
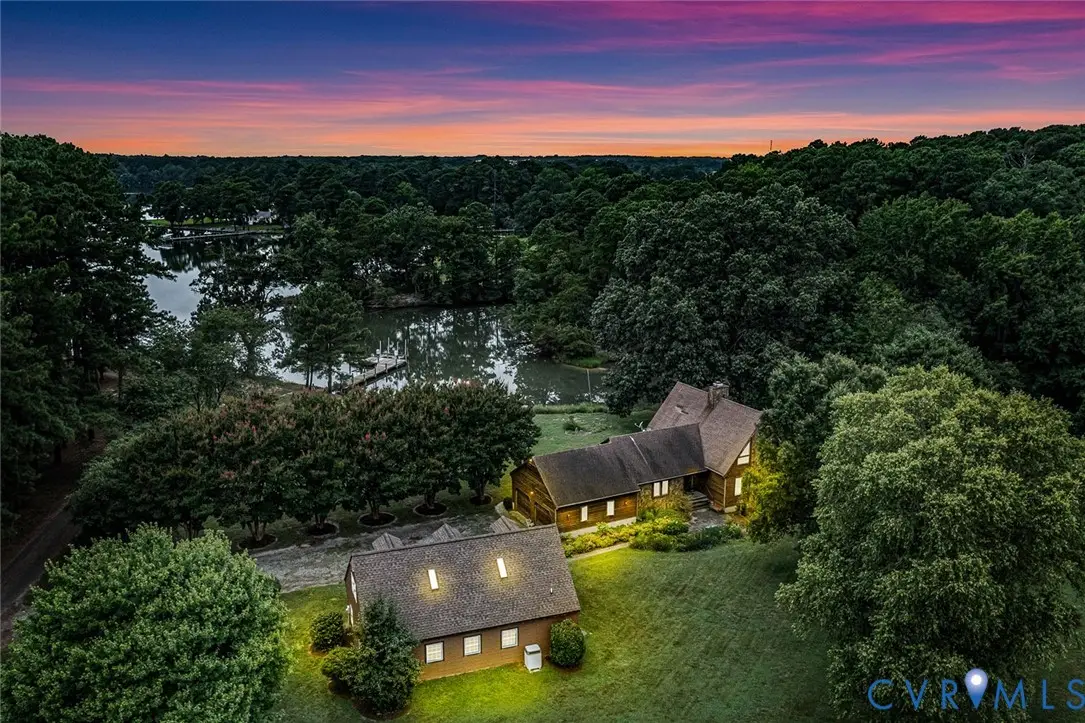
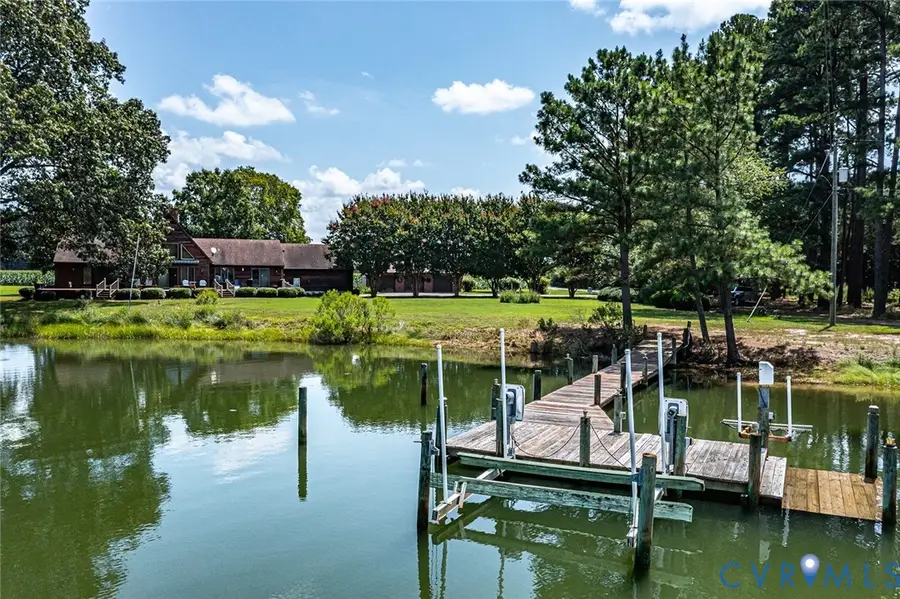
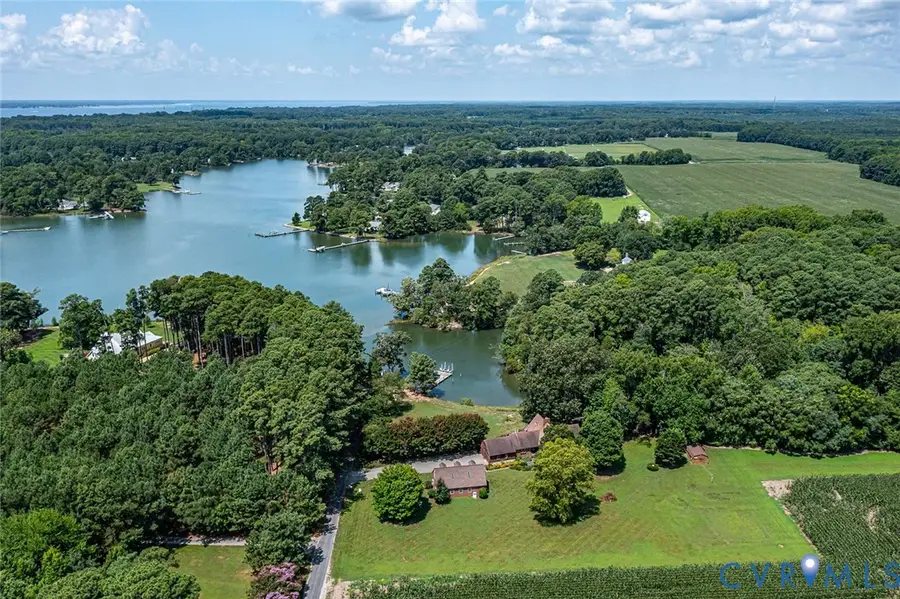
134 Walker Road,White Stone, VA 22578
$875,000
- 3 Beds
- 4 Baths
- 2,724 sq. ft.
- Single family
- Pending
Listed by:melissa l. bradley
Office:shore realty, inc.
MLS#:2521007
Source:RV
Price summary
- Price:$875,000
- Price per sq. ft.:$321.22
About this home
Waterfront living at its best with a unique home & finished space over the garage on a superior parcel of land ! Spacious and beautifully maintained, this property needs to be viewed in person to take in the great details. It offers such a great floor plan that is Exceptional for entertaining. The Main Home interior highlights include: large Great Room with Vaulted Ceilings plus a soaring stone fireplace; First Class Kitchen (Silestone countertops, Custom Cabinetry, Island, High-end Appliances), light-filled Waterside Dining area, Stunning Wood floors throughout, Large 1st floor primary bedroom Ensuite, Primary bath offers dual sinks plus a large Walk-in closet, 2 guest bedrooms along with a Guest Bath, oversized Laundry room, half Bath, a 17 x 23 loft perfect for an office and so much more . The Garage includes over 603 sq ft perfect for a Gameroom, crafting or overflow sleeping quarters. There is ample storage for parking with an attached 2 car garage or the detached 3 bay garage which measures almost 40 x 22. Outdoor living includes: a wrap-around waterside 1,170 sq ft deck, stone patio area, an outbuilding, also a Pier with a jet ski and boat lift . The Setting of mature Trees and fields along with with over 300 feet of shoreline certainly makes for a very inviting Location! In a premier waterfront area on the beautiful and protected Antipoison Creek offering quick access to the Chesapeake Bay. One look will make any buyer want to call this their NNK Home!
Contact an agent
Home facts
- Year built:1989
- Listing Id #:2521007
- Added:19 day(s) ago
- Updated:August 14, 2025 at 07:33 AM
Rooms and interior
- Bedrooms:3
- Total bathrooms:4
- Full bathrooms:2
- Half bathrooms:2
- Living area:2,724 sq. ft.
Heating and cooling
- Cooling:Central Air, Electric
- Heating:Electric, Heat Pump
Structure and exterior
- Roof:Composition
- Year built:1989
- Building area:2,724 sq. ft.
- Lot area:2.54 Acres
Schools
- High school:Lancaster
- Middle school:Lancaster
- Elementary school:Lancaster
Utilities
- Water:Well
- Sewer:Septic Tank
Finances and disclosures
- Price:$875,000
- Price per sq. ft.:$321.22
- Tax amount:$4,590 (2025)
New listings near 134 Walker Road
- New
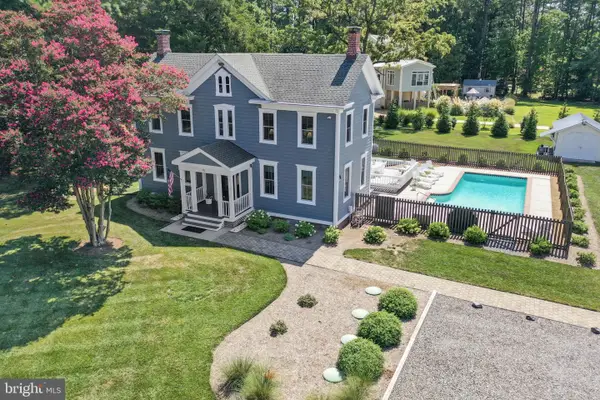 $1,700,000Active4 beds 3 baths2,570 sq. ft.
$1,700,000Active4 beds 3 baths2,570 sq. ft.95 Starfish Lane, WHITE STONE, VA 22578
MLS# VALV2000864Listed by: BRAGG & COMPANY REAL ESTATE, LLC. - New
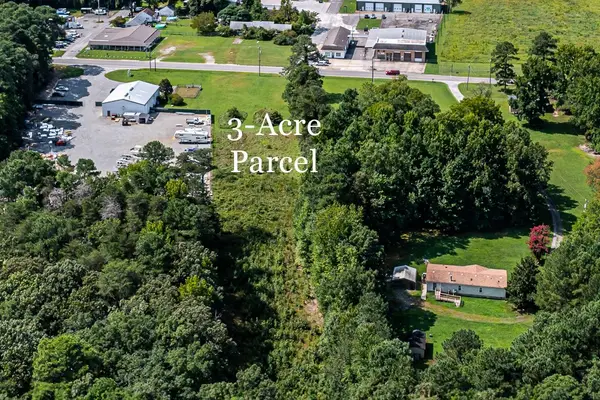 $195,000Active3.06 Acres
$195,000Active3.06 Acres00 Chesapeake Drive, White Stone, VA 22578
MLS# 2522325Listed by: JIM & PAT CARTER REAL ESTATE  $1,095,000Active4 beds 4 baths2,573 sq. ft.
$1,095,000Active4 beds 4 baths2,573 sq. ft.2082 Ocran Road, White Stone, VA 22578
MLS# 2519217Listed by: COMPASS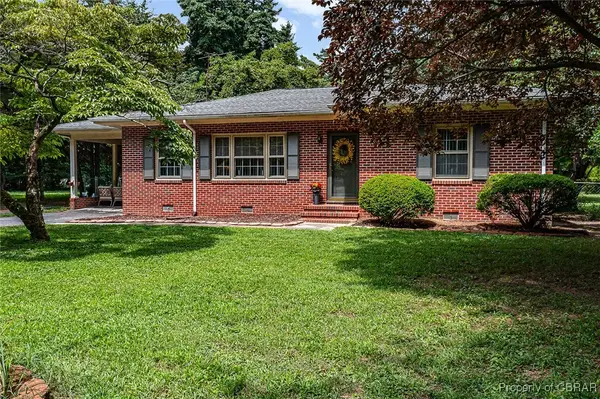 $299,000Active3 beds 1 baths980 sq. ft.
$299,000Active3 beds 1 baths980 sq. ft.610 Beach, White Stone, VA 22578
MLS# 2520108Listed by: LONG & FOSTER REAL ESTATE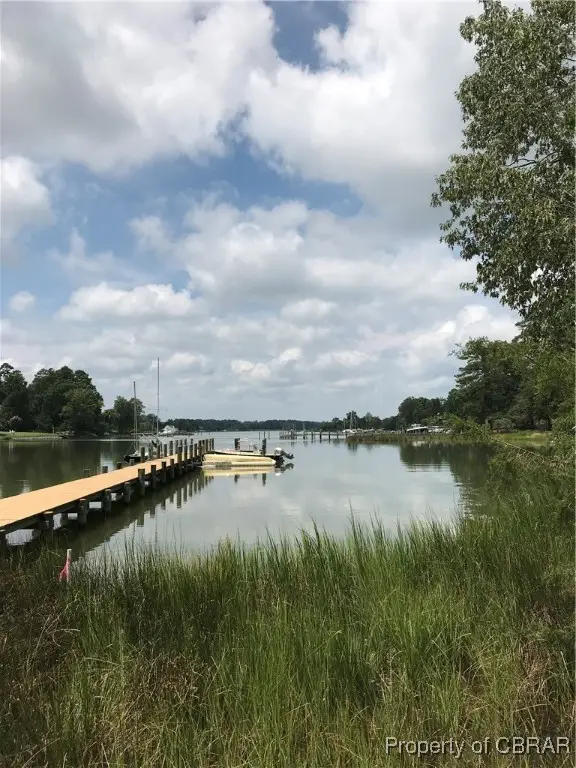 $675,000Active6.69 Acres
$675,000Active6.69 Acres0 Yopps Cove Road, White Stone, VA 22578
MLS# 2520263Listed by: EXP REALTY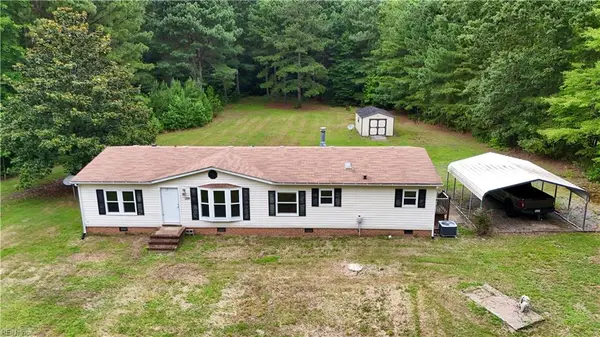 $195,000Pending3 beds 2 baths1,560 sq. ft.
$195,000Pending3 beds 2 baths1,560 sq. ft.129 Chesapeake Drive, White Stone, VA 22578
MLS# 10592922Listed by: 1st Class Real Estate Coastal Breeze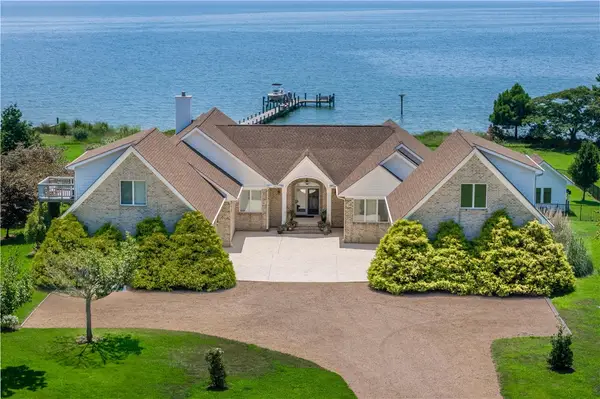 $2,800,000Active3 beds 4 baths4,399 sq. ft.
$2,800,000Active3 beds 4 baths4,399 sq. ft.3308 Windmill Point Road, White Stone, VA 22578
MLS# 2516817Listed by: PEARLS OF THE CHESAPEAKE LLC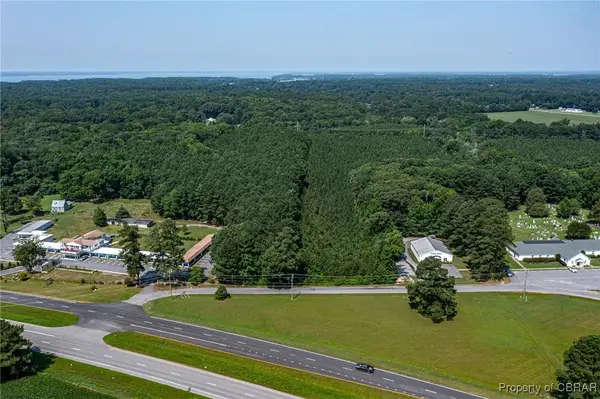 $125,000Active4.92 Acres
$125,000Active4.92 Acres66 E Mary Ball Road, White Stone, VA 22578
MLS# 2519175Listed by: ISABELL K. HORSLEY REAL ESTATE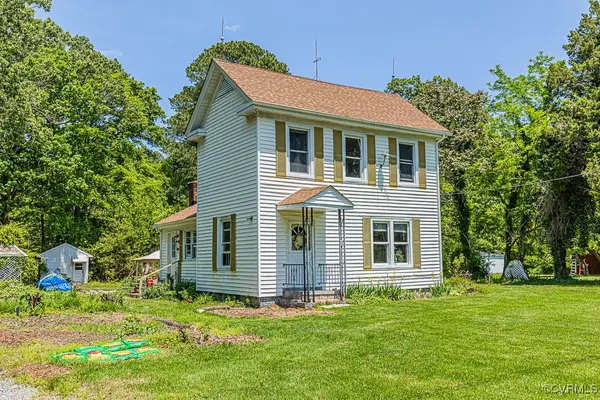 Listed by BHGRE$259,900Active3 beds 1 baths1,328 sq. ft.
Listed by BHGRE$259,900Active3 beds 1 baths1,328 sq. ft.2165 Windmill Point Road, White Stone, VA 22578
MLS# 2518547Listed by: ERA WOODY HOGG & ASSOC
