230 Breezy Point, White Stone, VA 22578
Local realty services provided by:Better Homes and Gardens Real Estate Premier
230 Breezy Point,White Stone, VA 22578
$2,950,000
- 7 Beds
- 9 Baths
- 5,606 sq. ft.
- Single family
- Pending
Listed by:alice n riviere
Office:bragg & company real estate, llc.
MLS#:VALV2000842
Source:BRIGHTMLS
Price summary
- Price:$2,950,000
- Price per sq. ft.:$526.22
- Monthly HOA dues:$62.5
About this home
This premier single family or multi-family compound boasts the quintessential river feel with a modern updated design. With a 3800 sq ft main home and a 1770 sq ft guest house (each with its own utilities/systems), this is an ideal property for several generations or multiple owners. The 2+ acre property with 231 feet of Carter’s Creek waterfrontage and a gently sloping shoreline out of the flood zone boasts an architecturally stunning main home with breathtaking water views and a custom guest house perched on a landscaped knoll overlooking the creek. This property features exceptional outdoor living space to include a waterside, heated 48’ lap pool, screened porches and decks off both the main home and guest house and dock to 5’ MLW with 3 slips, 2 lifts and a kayak launch. The main home offers open living space with vaulted ceiling, designer fixtures, a floor to ceiling stone fireplace and a kitchen with premium appliances and fully equipped butler’s pantry. The primary suite includes a waterside bedroom, his/hers full baths and dual closets, a sunny office with space for an art studio or reading chair and a separate dressing area. The main level also includes a bedroom with huge views and an ensuite bath with zero-entry tile shower, a powder room and a 2 car attached garage. The walk out lower level features a family room with wet bar, bedroom, full bath, sauna, wine closet and covered waterside patio. The custom modern guest house features a 2nd floor open-plan living space with oversized kitchen island, bar counter with wine fridge, ensuite bedroom and half bath with laundry. Two first floor bedrooms with hall bath, attached garage with electric charging station and both car and golf cart parking and the third floor office make this home perfectly sized for extra family and friends. This property is everything a luxury river home can be, replacing the sites and sounds of city life with the sparkle of sunshine on water and the hum of a boat motor crossing the creek. Only 1 hour and 20 minutes from Richmond, this luxury family compound is filled with natural light and plenty of entertaining spaces. With restaurants and grocery store choices within minutes, this location has it all.
Contact an agent
Home facts
- Year built:2003
- Listing ID #:VALV2000842
- Added:92 day(s) ago
- Updated:October 03, 2025 at 07:44 AM
Rooms and interior
- Bedrooms:7
- Total bathrooms:9
- Full bathrooms:7
- Half bathrooms:2
- Living area:5,606 sq. ft.
Heating and cooling
- Cooling:Heat Pump(s)
- Heating:Electric, Heat Pump(s)
Structure and exterior
- Roof:Composite, Metal
- Year built:2003
- Building area:5,606 sq. ft.
- Lot area:2.24 Acres
Utilities
- Water:Community
- Sewer:On Site Septic, Septic Exists
Finances and disclosures
- Price:$2,950,000
- Price per sq. ft.:$526.22
- Tax amount:$16,171 (2025)
New listings near 230 Breezy Point
- New
 $1,280,000Active4 beds 4 baths2,447 sq. ft.
$1,280,000Active4 beds 4 baths2,447 sq. ft.448 Mcswain Road, White Stone, VA 22578
MLS# 2524811Listed by: ISABELL K. HORSLEY REAL ESTATE  $449,000Pending2 beds 2 baths1,170 sq. ft.
$449,000Pending2 beds 2 baths1,170 sq. ft.141 Beach Cove Dr, WHITE STONE, VA 22578
MLS# VALV2000876Listed by: KELLER WILLIAMS FAIRFAX GATEWAY- New
 $849,950Active3 beds 2 baths1,985 sq. ft.
$849,950Active3 beds 2 baths1,985 sq. ft.247 Brightwaters Drive, White Stone, VA 22578
MLS# 2526063Listed by: SHAHEEN RUTH MARTIN & FONVILLE REAL ESTATE 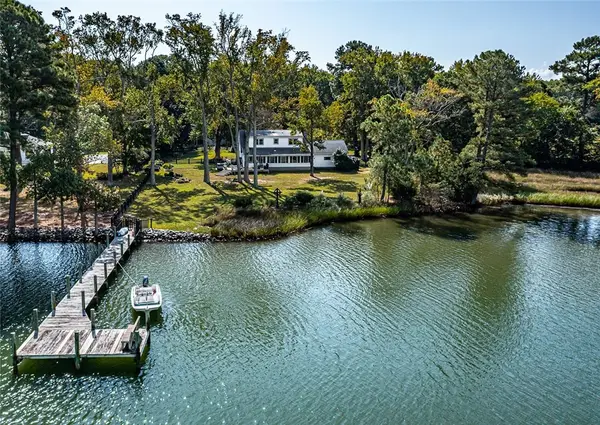 $900,000Active3 beds 2 baths2,290 sq. ft.
$900,000Active3 beds 2 baths2,290 sq. ft.287 Cypress Lane, White Stone, VA 22578
MLS# 2526030Listed by: LIZ MOORE & ASSOCIATES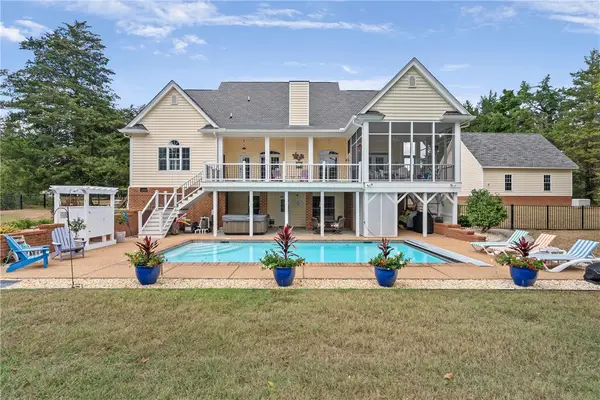 $1,495,000Active3 beds 4 baths5,637 sq. ft.
$1,495,000Active3 beds 4 baths5,637 sq. ft.935 Ring Farm Road, White Stone, VA 22578
MLS# 2523944Listed by: ISABELL K. HORSLEY REAL ESTATE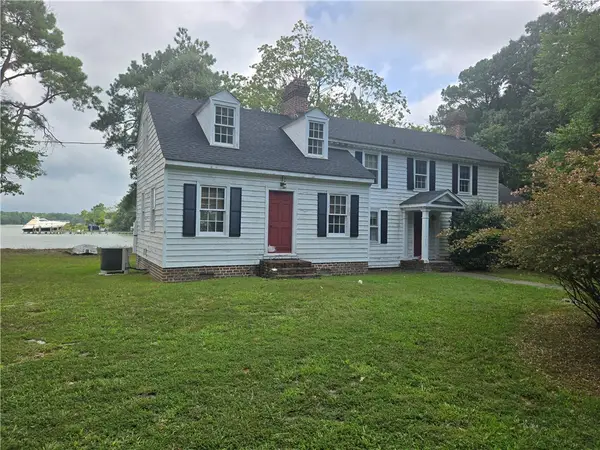 $800,000Active3 beds 2 baths2,662 sq. ft.
$800,000Active3 beds 2 baths2,662 sq. ft.471 Dungeons Thicket Road, White Stone, VA 22578
MLS# 2524561Listed by: RE/MAX WATERFRONT REALTY $425,000Active2 beds 2 baths2,170 sq. ft.
$425,000Active2 beds 2 baths2,170 sq. ft.5834 Rivers Landing Terrace, White Stone, VA 22578
MLS# 2525122Listed by: ISABELL K. HORSLEY REAL ESTATE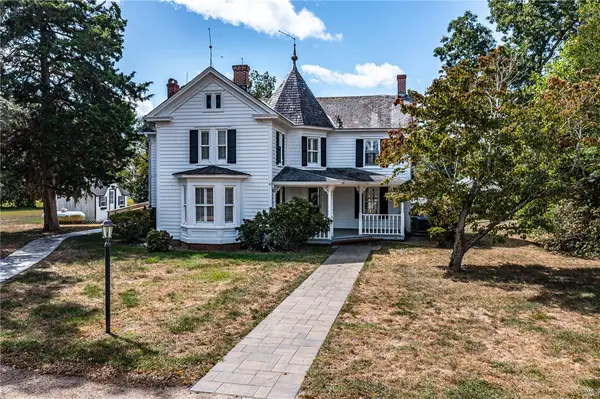 $895,000Pending4 beds 3 baths2,840 sq. ft.
$895,000Pending4 beds 3 baths2,840 sq. ft.248 Cardinal Lane, White Stone, VA 22578
MLS# 2524601Listed by: ISABELL K. HORSLEY REAL ESTATE $335,000Pending3 beds 2 baths1,431 sq. ft.
$335,000Pending3 beds 2 baths1,431 sq. ft.303 Milburn Way, White Stone, VA 22578
MLS# 2524226Listed by: THE HOGAN GROUP REAL ESTATE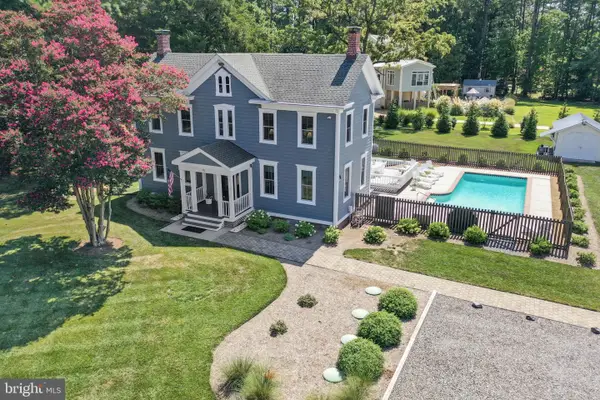 $1,650,000Active4 beds 3 baths2,570 sq. ft.
$1,650,000Active4 beds 3 baths2,570 sq. ft.95 Starfish Lane, WHITE STONE, VA 22578
MLS# VALV2000864Listed by: BRAGG & COMPANY REAL ESTATE, LLC.
