102 Whitehall Ct, Williamsburg, VA 23188
Local realty services provided by:Better Homes and Gardens Real Estate Community Realty
102 Whitehall Ct,Williamsburg, VA 23188
$600,000
- 4 Beds
- 3 Baths
- 2,932 sq. ft.
- Single family
- Pending
Listed by:vernon brent wooten
Office:long & foster
MLS#:VAJC2000496
Source:BRIGHTMLS
Price summary
- Price:$600,000
- Price per sq. ft.:$204.64
- Monthly HOA dues:$24
About this home
Owned by two generations, this Joel Sheppard built Cape Cod offers 2900+ SF on over half an acre on quiet cul-de-sac. First floor includes Owner’s suite, formal living and dining rooms, eat-in kitchen and family room with fireplace. Gorgeous hardwood flooring on Main Level. Enjoy the spacious screened porch and deck with views overlooking the low maintenance landscape. Upstairs offers two very spacious bedrooms each with 2 closets. Optional 4th bedroom over the garage which features large area, cedar closet, eave storage and separate room. New hot water heater. New roof and skylights on Screened Porch. Side load garage with shelving, sink, and workbench. Leaf guard on rear gutters. Windsor Forest neighborhood amenities include pool with swim team, updated clubhouse and pickleball/tennis courts. HOA is optional. Easy access to 199, shopping, dining and Historic area.
Contact an agent
Home facts
- Year built:1982
- Listing ID #:VAJC2000496
- Added:88 day(s) ago
- Updated:September 29, 2025 at 07:35 AM
Rooms and interior
- Bedrooms:4
- Total bathrooms:3
- Full bathrooms:2
- Half bathrooms:1
- Living area:2,932 sq. ft.
Heating and cooling
- Cooling:Central A/C
- Heating:Forced Air, Heat Pump(s), Natural Gas
Structure and exterior
- Roof:Asphalt, Composite, Shingle
- Year built:1982
- Building area:2,932 sq. ft.
- Lot area:0.56 Acres
Schools
- High school:LAFAYETTE
- Elementary school:J. BLAINE BLAYTON
Utilities
- Water:Public
- Sewer:Public Sewer
Finances and disclosures
- Price:$600,000
- Price per sq. ft.:$204.64
- Tax amount:$3,160 (2024)
New listings near 102 Whitehall Ct
- New
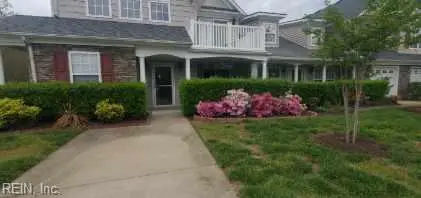 $310,000Active2 beds 2 baths1,420 sq. ft.
$310,000Active2 beds 2 baths1,420 sq. ft.123 Cutspring Arch, Williamsburg, VA 23185
MLS# 10603741Listed by: XRealty.NET LLC - New
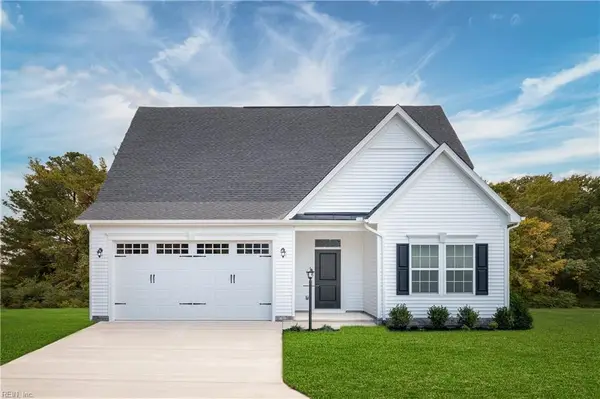 $479,990Active3 beds 3 baths2,334 sq. ft.
$479,990Active3 beds 3 baths2,334 sq. ft.214 Woodcreek Road, Williamsburg, VA 23185
MLS# 10603710Listed by: BHHS RW Towne Realty - Coming Soon
 $895,000Coming Soon4 beds 4 baths
$895,000Coming Soon4 beds 4 baths205 Holly Hills Drive, Williamsburg, VA 23185
MLS# 2503302Listed by: LIZ MOORE & ASSOCIATES-2 - New
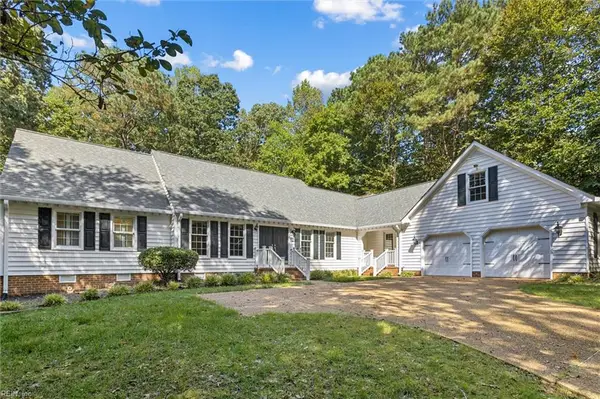 $550,000Active4 beds 3 baths2,928 sq. ft.
$550,000Active4 beds 3 baths2,928 sq. ft.138 Devonshire Drive, Williamsburg, VA 23187
MLS# 10603503Listed by: RE/MAX Connect 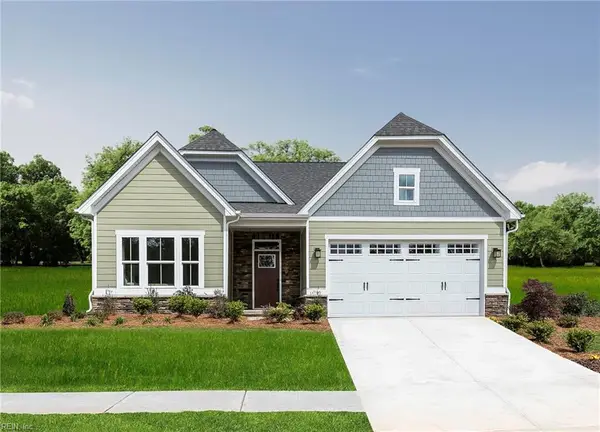 $514,760Pending3 beds 3 baths2,324 sq. ft.
$514,760Pending3 beds 3 baths2,324 sq. ft.202 Woodcreek Road, Williamsburg, VA 23185
MLS# 10603345Listed by: BHHS RW Towne Realty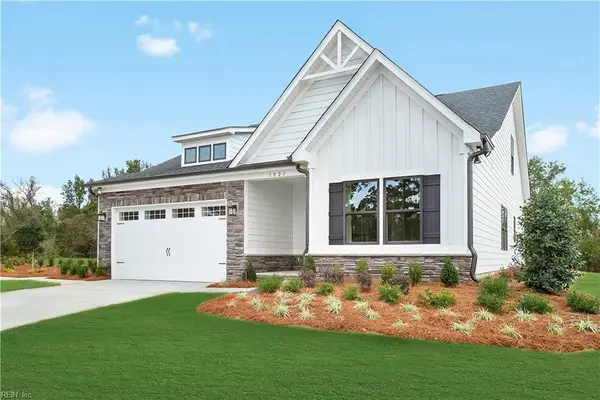 $533,995Pending4 beds 3 baths2,696 sq. ft.
$533,995Pending4 beds 3 baths2,696 sq. ft.229 Woodcreek Road, Williamsburg, VA 23185
MLS# 10603054Listed by: BHHS RW Towne Realty- New
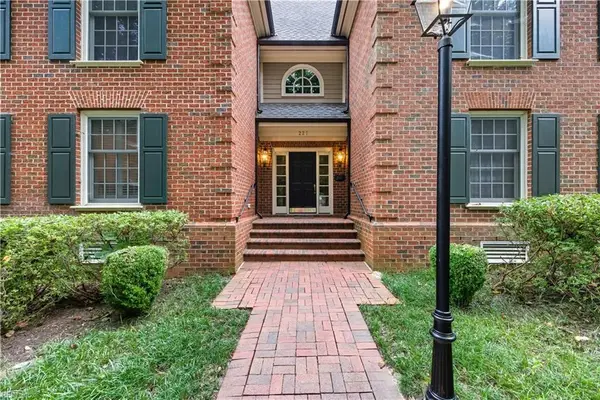 $350,000Active2 beds 4 baths1,384 sq. ft.
$350,000Active2 beds 4 baths1,384 sq. ft.221 Woodmere Drive #B, Williamsburg, VA 23185
MLS# 10602871Listed by: KW Allegiance - New
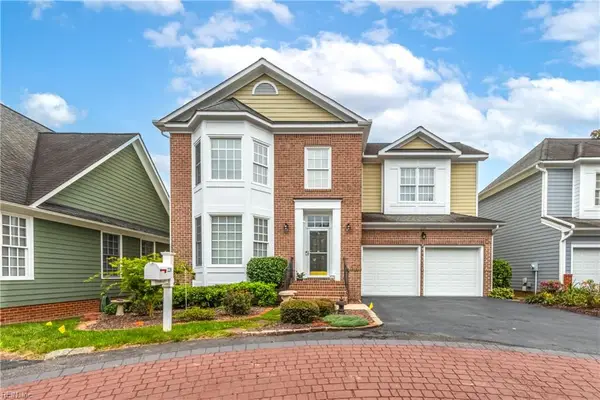 $524,900Active4 beds 4 baths3,511 sq. ft.
$524,900Active4 beds 4 baths3,511 sq. ft.220 Suri Drive, Williamsburg, VA 23185
MLS# 10602307Listed by: Liz Moore & Associates LLC - New
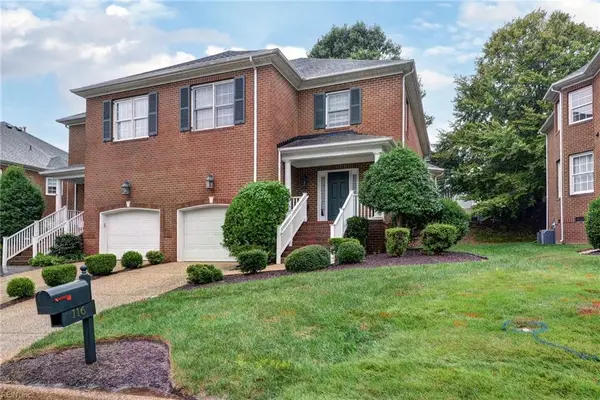 $515,000Active3 beds 3 baths2,327 sq. ft.
$515,000Active3 beds 3 baths2,327 sq. ft.116 Brockton Court, Williamsburg, VA 23185
MLS# 10602553Listed by: RE/MAX Capital - New
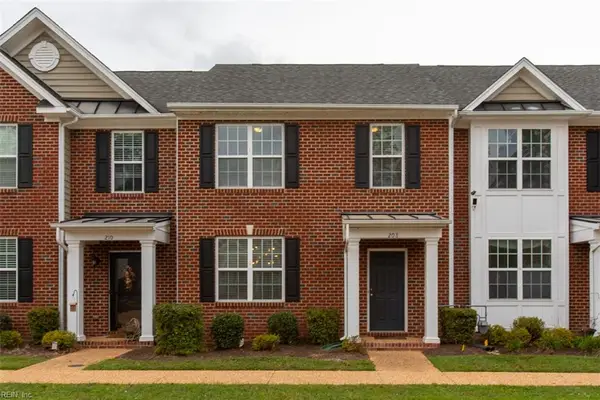 $365,000Active3 beds 3 baths1,514 sq. ft.
$365,000Active3 beds 3 baths1,514 sq. ft.208 Lewis Burwell Place, Williamsburg, VA 23185
MLS# 10602424Listed by: EXP Realty LLC
