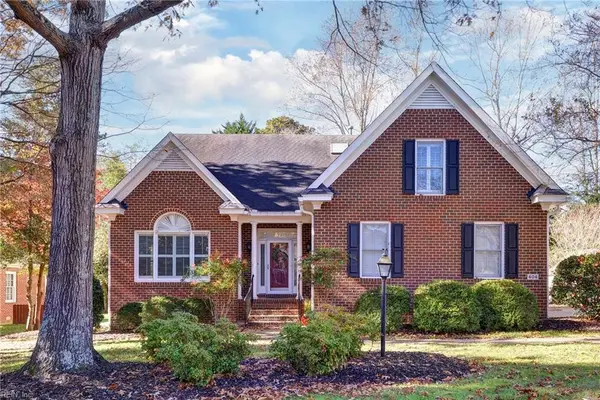220 Suri Drive, Williamsburg, VA 23185
Local realty services provided by:Better Homes and Gardens Real Estate Native American Group
220 Suri Drive,Williamsburg, VA 23185
$524,900
- 4 Beds
- 5 Baths
- 3,511 sq. ft.
- Single family
- Pending
Listed by: nan l piland
Office: liz moore & associates-2
MLS#:2503157
Source:VA_WMLS
Price summary
- Price:$524,900
- Price per sq. ft.:$149.5
- Monthly HOA dues:$189
About this home
Welcome home! A new roof has been ordered! Prepare to be delighted by this stunning home in a quiet park-like setting. The light & bright kitchen has plenty of cabinets, upgraded appliances + a sunny dining nook. The dining room with great wall space and accent trim opens to the 2-story great room is adorned by built-in bookcases flanking the fireplace, up-lighting, and a bank of windows with access to the balcony deck. The primary bedroom is enhanced by a spectacular bath with hand cut onyx & granite tile with marble pencil trim. Upstairs are 2 additional bedrooms (1 is ensuite), 2 REMODELED full baths & an expanded loft perfect for a workspace or reading nook. The lower level is a visitors dream with a private bedroom and bath, gathering space with a wet bar & refrigerator + access to the covered patio. There are also two large climate-controlled storage rooms. Brandywyne offers a pool, clubhouse + landscaping, located minutes from Colonial Williamsburg and major roadways.
Contact an agent
Home facts
- Year built:2001
- Listing ID #:2503157
- Added:58 day(s) ago
- Updated:November 15, 2025 at 09:06 AM
Rooms and interior
- Bedrooms:4
- Total bathrooms:5
- Full bathrooms:4
- Half bathrooms:1
- Living area:3,511 sq. ft.
Heating and cooling
- Cooling:AtticFan, CentralAir, Zoned
- Heating:Central Forced Air, Central Natural Gas, Zoned
Structure and exterior
- Roof:Composition
- Year built:2001
- Building area:3,511 sq. ft.
Schools
- High school:Lafayette
- Middle school:Berkeley
- Elementary school:Matthew Whaley
Utilities
- Water:Public
Finances and disclosures
- Price:$524,900
- Price per sq. ft.:$149.5
- Tax amount:$2,935 (2025)
New listings near 220 Suri Drive
- New
 $155,000Active2 beds 1 baths768 sq. ft.
$155,000Active2 beds 1 baths768 sq. ft.103 Lake Powell Road #F, Williamsburg, VA 23185
MLS# 10609879Listed by: EXP Realty LLC - New
 $434,990Active3 beds 2 baths1,410 sq. ft.
$434,990Active3 beds 2 baths1,410 sq. ft.206 Woodcreek Road, Williamsburg, VA 23185
MLS# 10609934Listed by: BHHS RW Towne Realty - New
 $759,000Active4 beds 3 baths2,440 sq. ft.
$759,000Active4 beds 3 baths2,440 sq. ft.616 Counselors Way, Williamsburg, VA 23185
MLS# 2531402Listed by: SHAHEEN RUTH MARTIN & FONVILLE - New
 $329,900Active3 beds 2 baths1,004 sq. ft.
$329,900Active3 beds 2 baths1,004 sq. ft.605 Pocahontas Street, Williamsburg, VA 23185
MLS# 10609658Listed by: EXP Realty LLC - Open Sat, 12 to 2pmNew
 $645,000Active4 beds 3 baths2,970 sq. ft.
$645,000Active4 beds 3 baths2,970 sq. ft.404 Ashwood Drive, Williamsburg, VA 23185
MLS# 10609885Listed by: Garrett Realty Partners - New
 $380,000Active2 beds 2 baths1,428 sq. ft.
$380,000Active2 beds 2 baths1,428 sq. ft.1410 Green Hill Street, Williamsburg, VA 23185
MLS# 10609994Listed by: Liz Moore & Associates LLC - New
 $759,000Active4 beds 3 baths2,440 sq. ft.
$759,000Active4 beds 3 baths2,440 sq. ft.616 Counselors Way, Williamsburg, VA 23185
MLS# 2503801Listed by: SHAHEEN, RUTH, MARTIN & FONVILLE REAL ESTATE - New
 $155,000Active2 beds 1 baths768 sq. ft.
$155,000Active2 beds 1 baths768 sq. ft.103 Lake Powell Road #F, Williamsburg, VA 23185
MLS# 2503782Listed by: EXP REALTY LLC - Coming Soon
 $410,000Coming Soon4 beds 2 baths
$410,000Coming Soon4 beds 2 baths213 Captain Newport Circle, Williamsburg, VA 23185
MLS# 2503783Listed by: LONG & FOSTER REAL ESTATE, INC. - Coming Soon
 $695,000Coming Soon4 beds 3 baths
$695,000Coming Soon4 beds 3 baths140 Hunting Cove, Williamsburg, VA 23185
MLS# 2503766Listed by: LIZ MOORE & ASSOCIATES-2
