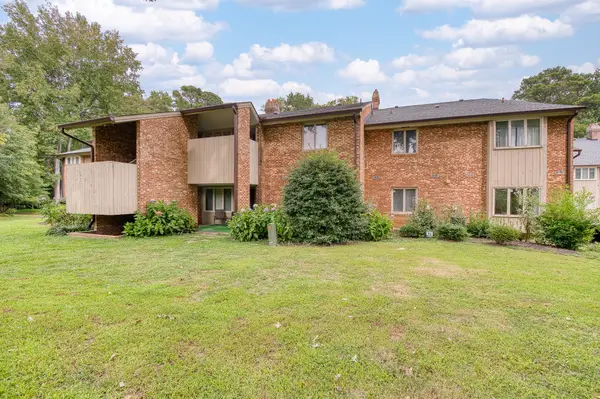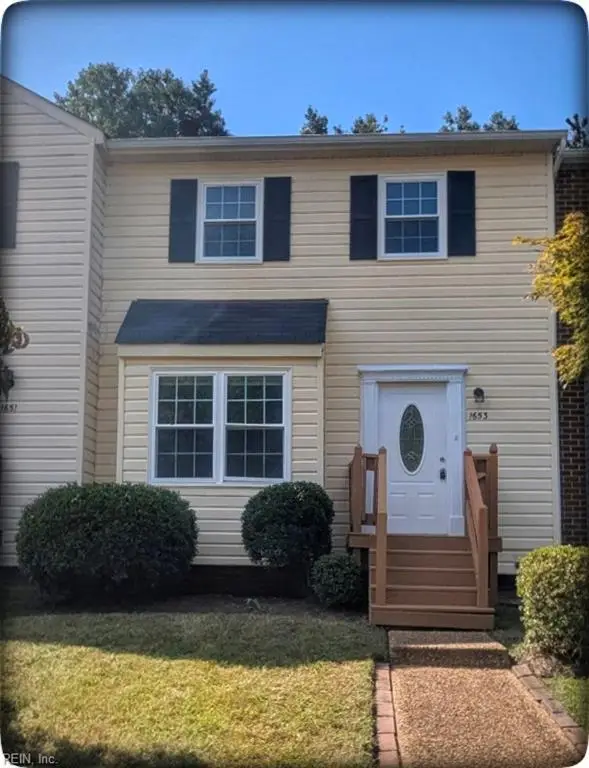107 Stegg Street, Williamsburg, VA 23185
Local realty services provided by:Better Homes and Gardens Real Estate Native American Group
107 Stegg Street,Williamsburg, VA 23185
$415,000
- 3 Beds
- 3 Baths
- 1,789 sq. ft.
- Single family
- Pending
Listed by:joyclyn m kananen
Office:exp williamsburg, llc.
MLS#:2503101
Source:VA_WMLS
Price summary
- Price:$415,000
- Price per sq. ft.:$231.97
- Monthly HOA dues:$135
About this home
Welcome to a well-maintained end-unit townhome with a single-car garage in Williamsburg. This townhome is designed for comfort and style, features modern finishes, open living spaces, and a backyard retreat for year-round enjoyment. The bright entry hallway opens to a spacious kitchen, dining, and living area. The kitchen offers a large center island, granite countertops, pantry, gas cooking, and recessed lighting, all flowing into the main living spaces with luxury vinyl plank flooring. Upstairs, all bedrooms are thoughtfully arranged for privacy. The primary suite showcases tray ceilings, a walk-in closet, and a private ensuite bath. The private vinyl-fenced backyard oasis is a true highlight—featuring a built-in grill, outdoor fireplace, seating area, and custom lighting. Whether entertaining or relaxing under the stars, this private space is ready for every season. Conveniently located near Williamsburg’s shopping, dining, schools, and major commuter routes.
Contact an agent
Home facts
- Year built:2021
- Listing ID #:2503101
- Added:4 day(s) ago
- Updated:September 15, 2025 at 07:00 PM
Rooms and interior
- Bedrooms:3
- Total bathrooms:3
- Full bathrooms:2
- Half bathrooms:1
- Living area:1,789 sq. ft.
Heating and cooling
- Heating:Central Natural Gas, Heat Pump
Structure and exterior
- Roof:Asphalt, Shingle
- Year built:2021
- Building area:1,789 sq. ft.
Schools
- High school:Bruton
- Middle school:Queens Lake
- Elementary school:Bethel Manor
Utilities
- Water:Public
- Sewer:PublicSewer
Finances and disclosures
- Price:$415,000
- Price per sq. ft.:$231.97
- Tax amount:$2,624 (2024)
New listings near 107 Stegg Street
- New
 $160,000Active2 beds 2 baths1,209 sq. ft.
$160,000Active2 beds 2 baths1,209 sq. ft.376 Merrimac Trail #223, Williamsburg, VA 23185
MLS# 10602134Listed by: CENTURY 21 Nachman Realty - New
 $220,000Active2 beds 1 baths1,200 sq. ft.
$220,000Active2 beds 1 baths1,200 sq. ft.1653 Skiffes Creek Circle, Williamsburg, VA 23185
MLS# 10602132Listed by: Movoto Inc. - New
 $415,000Active4 beds 3 baths1,792 sq. ft.
$415,000Active4 beds 3 baths1,792 sq. ft.104 Astrid Ct, WILLIAMSBURG, VA 23188
MLS# VAJC2000526Listed by: BERKSHIRE HATHAWAY HOMESERVICES TOWNE REALTY - New
 $415,000Active4 beds 3 baths1,792 sq. ft.
$415,000Active4 beds 3 baths1,792 sq. ft.104 Astrid Court, Williamsburg, VA 23188
MLS# 2503158Listed by: BHHS RW TOWNE REALTY LLC  $711,890Pending4 beds 3 baths2,714 sq. ft.
$711,890Pending4 beds 3 baths2,714 sq. ft.1320 Treviso Bay, Williamsburg, VA 23188
MLS# 2502966Listed by: D R HORTON REALTY OF VIRGINIA- New
 $95,000Active0 Acres
$95,000Active0 Acres117 Marion, Williamsburg, VA 23188
MLS# 2503153Listed by: HOWARD HANNA WILLIAM E. WOOD - New
 $711,990Active4 beds 3 baths2,714 sq. ft.
$711,990Active4 beds 3 baths2,714 sq. ft.1200 Treviso Bay, Williamsburg, VA 23188
MLS# 2503156Listed by: D R HORTON REALTY OF VIRGINIA - New
 $479,900Active4 beds 3 baths2,336 sq. ft.
$479,900Active4 beds 3 baths2,336 sq. ft.202 Linfoot Court, Williamsburg, VA 23185
MLS# 10602037Listed by: EXP Realty LLC - New
 $635,000Active3 beds 4 baths2,335 sq. ft.
$635,000Active3 beds 4 baths2,335 sq. ft.3303 Running Cedar Way, Williamsburg, VA 23188
MLS# 10602000Listed by: Redfin Corporation - Coming Soon
 $545,000Coming Soon5 beds 3 baths
$545,000Coming Soon5 beds 3 baths110 Yardarm Court, Williamsburg, VA 23185-5294
MLS# 2503146Listed by: IRON VALLEY REAL ESTATE HAMPTON ROADS
