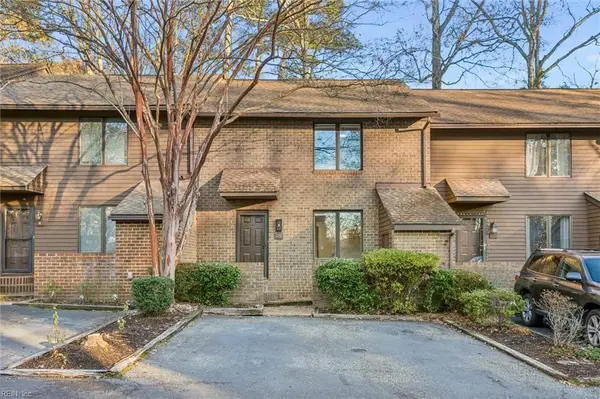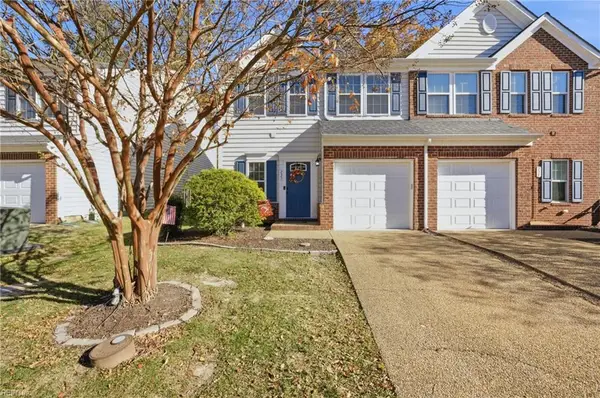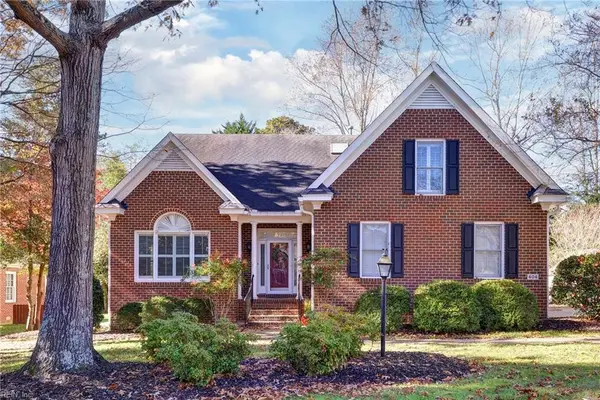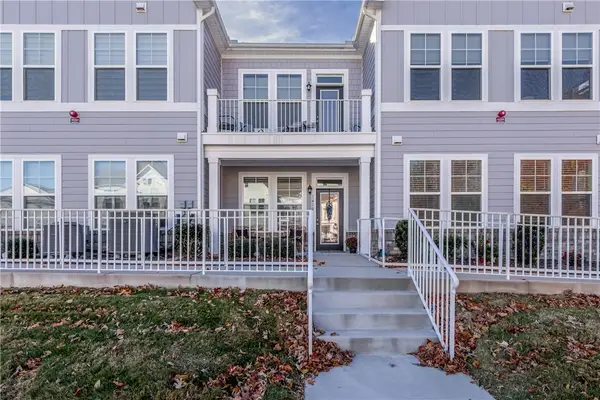109 Pinehurst, Williamsburg, VA 23188
Local realty services provided by:Better Homes and Gardens Real Estate Native American Group
109 Pinehurst,Williamsburg, VA 23188
$1,500,000
- 4 Beds
- 4 Baths
- 4,601 sq. ft.
- Single family
- Pending
Listed by: marley numbers
Office: long & foster real estate, inc.
MLS#:2502930
Source:VA_WMLS
Price summary
- Price:$1,500,000
- Price per sq. ft.:$326.02
- Monthly HOA dues:$195
About this home
Welcome to an extraordinary home with breathtaking views! Completely renovated, this stunning ranch offers exceptional finishes and a seamless open layout. With 2 luxurious primary suites and upscale baths, you'll feel pampered every day. The high-end appliances enhance the gourmet kitchen, while the expansive 50ft Trex deck provides sweeping views of the Blue Heron 12th Fairway. As you approach, the house greets you with warmth and elegance. Inside, a freshly painted neutral palette creates a welcoming atmosphere, effortlessly connecting the gourmet kitchen, casual dining area, and great room. The thoughtfully designed floor plan is divided into 3 distinct wings—the bedroom wings and the spacious open kitchen/great room—offering both privacy and ample space for gatherings. Additional highlights include top-of-the-line Thermador appliances, a home office with custom built-ins and a wine refrigerator, a convenient walk-in coffee bar, a pottery/hobby room, and even a pet grooming tub and a built-in kennel. The home is equipped with geothermal HVAC, a natural gas generator, and boasts a walk-out basement with exterior access. Don’t miss your chance to experience this magical home!
Contact an agent
Home facts
- Year built:1995
- Listing ID #:2502930
- Added:87 day(s) ago
- Updated:November 21, 2025 at 08:42 AM
Rooms and interior
- Bedrooms:4
- Total bathrooms:4
- Full bathrooms:3
- Half bathrooms:1
- Living area:4,601 sq. ft.
Heating and cooling
- Cooling:Zoned
- Heating:Central Forced Air, Central Natural Gas, Geothermal, Heat Pump, Zoned
Structure and exterior
- Roof:Asphalt, Shingle
- Year built:1995
- Building area:4,601 sq. ft.
Schools
- High school:Lafayette
- Middle school:James Blair
- Elementary school:D. J. Montague
Utilities
- Water:Public
- Sewer:PublicSewer
Finances and disclosures
- Price:$1,500,000
- Price per sq. ft.:$326.02
- Tax amount:$8,468 (2025)
New listings near 109 Pinehurst
- New
 $180,000Active0.18 Acres
$180,000Active0.18 Acres11 Frenchmens Key, Williamsburg, VA 23185
MLS# 10610917Listed by: Liz Moore & Associates LLC - New
 $324,000Active2 beds 3 baths1,610 sq. ft.
$324,000Active2 beds 3 baths1,610 sq. ft.2133 S Henry Street #45, Williamsburg, VA 23185
MLS# 10610966Listed by: 1st Class Real Estate-SII Real Estate - New
 $289,000Active2 beds 2 baths1,420 sq. ft.
$289,000Active2 beds 2 baths1,420 sq. ft.182 Cutspring Arch, Williamsburg, VA 23185
MLS# 2503834Listed by: LONG & FOSTER REAL ESTATE, INC. - New
 $389,999Active3 beds 3 baths1,800 sq. ft.
$389,999Active3 beds 3 baths1,800 sq. ft.235 Lewis Burwell Place, Williamsburg, VA 23185
MLS# 10610661Listed by: Iron Valley Real Estate Hampton Roads - New
 $155,000Active2 beds 1 baths768 sq. ft.
$155,000Active2 beds 1 baths768 sq. ft.103 Lake Powell Road #F, Williamsburg, VA 23185
MLS# 10609879Listed by: EXP Realty LLC - Open Fri, 1 to 4pmNew
 $434,990Active3 beds 2 baths1,410 sq. ft.
$434,990Active3 beds 2 baths1,410 sq. ft.206 Woodcreek Road, Williamsburg, VA 23185
MLS# 10609934Listed by: BHHS RW Towne Realty  $759,000Pending4 beds 3 baths2,440 sq. ft.
$759,000Pending4 beds 3 baths2,440 sq. ft.616 Counselors Way, Williamsburg, VA 23185
MLS# 2531402Listed by: SHAHEEN RUTH MARTIN & FONVILLE- New
 $645,000Active4 beds 3 baths2,970 sq. ft.
$645,000Active4 beds 3 baths2,970 sq. ft.404 Ashwood Drive, Williamsburg, VA 23185
MLS# 10609885Listed by: Garrett Realty Partners - New
 $380,000Active2 beds 2 baths1,428 sq. ft.
$380,000Active2 beds 2 baths1,428 sq. ft.1410 Green Hill Street, Williamsburg, VA 23185
MLS# 2503796Listed by: LIZ MOORE & ASSOCIATES-2  $759,000Pending4 beds 3 baths2,440 sq. ft.
$759,000Pending4 beds 3 baths2,440 sq. ft.616 Counselors Way, Williamsburg, VA 23185
MLS# 2503801Listed by: SHAHEEN, RUTH, MARTIN & FONVILLE REAL ESTATE
